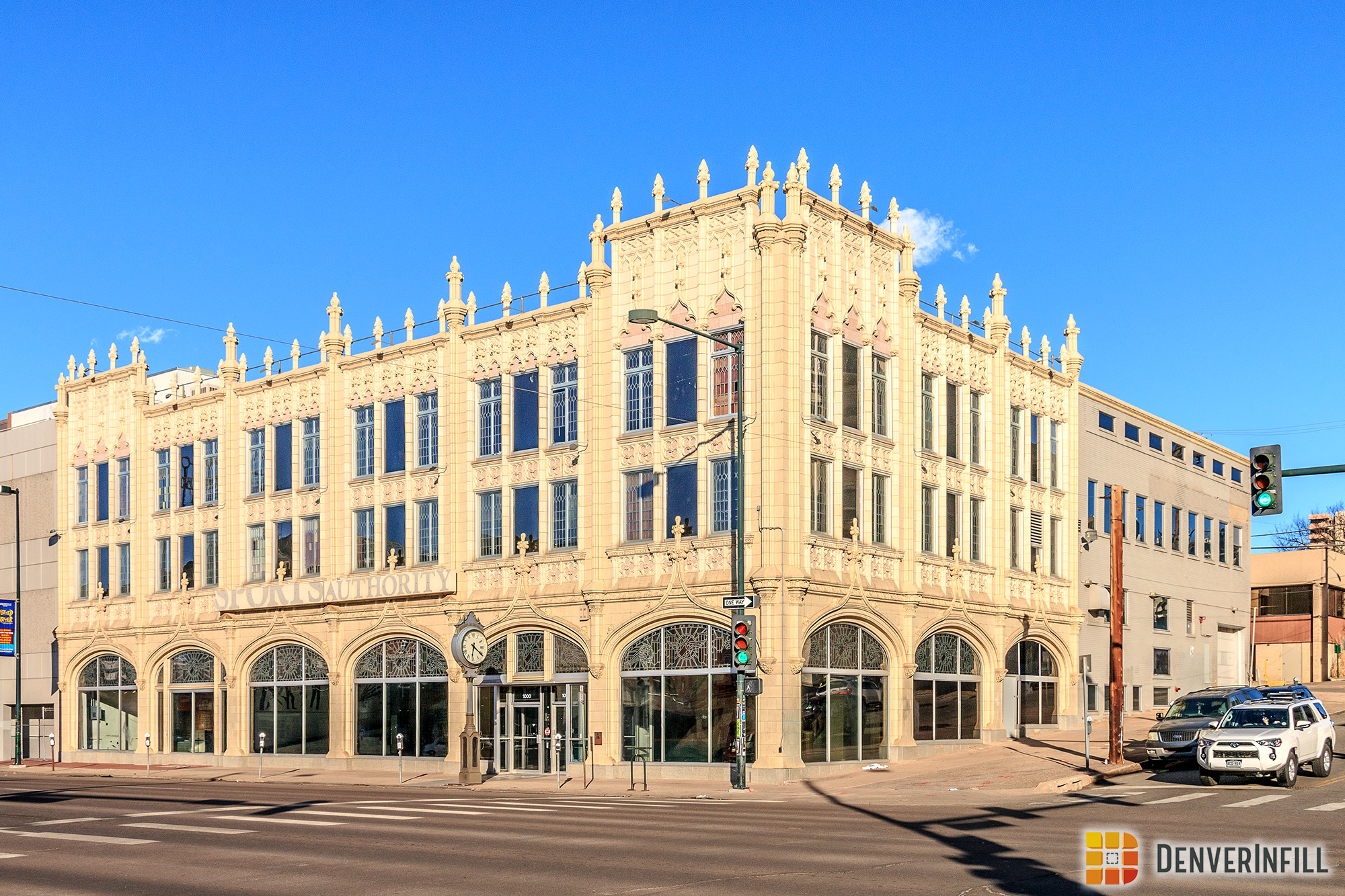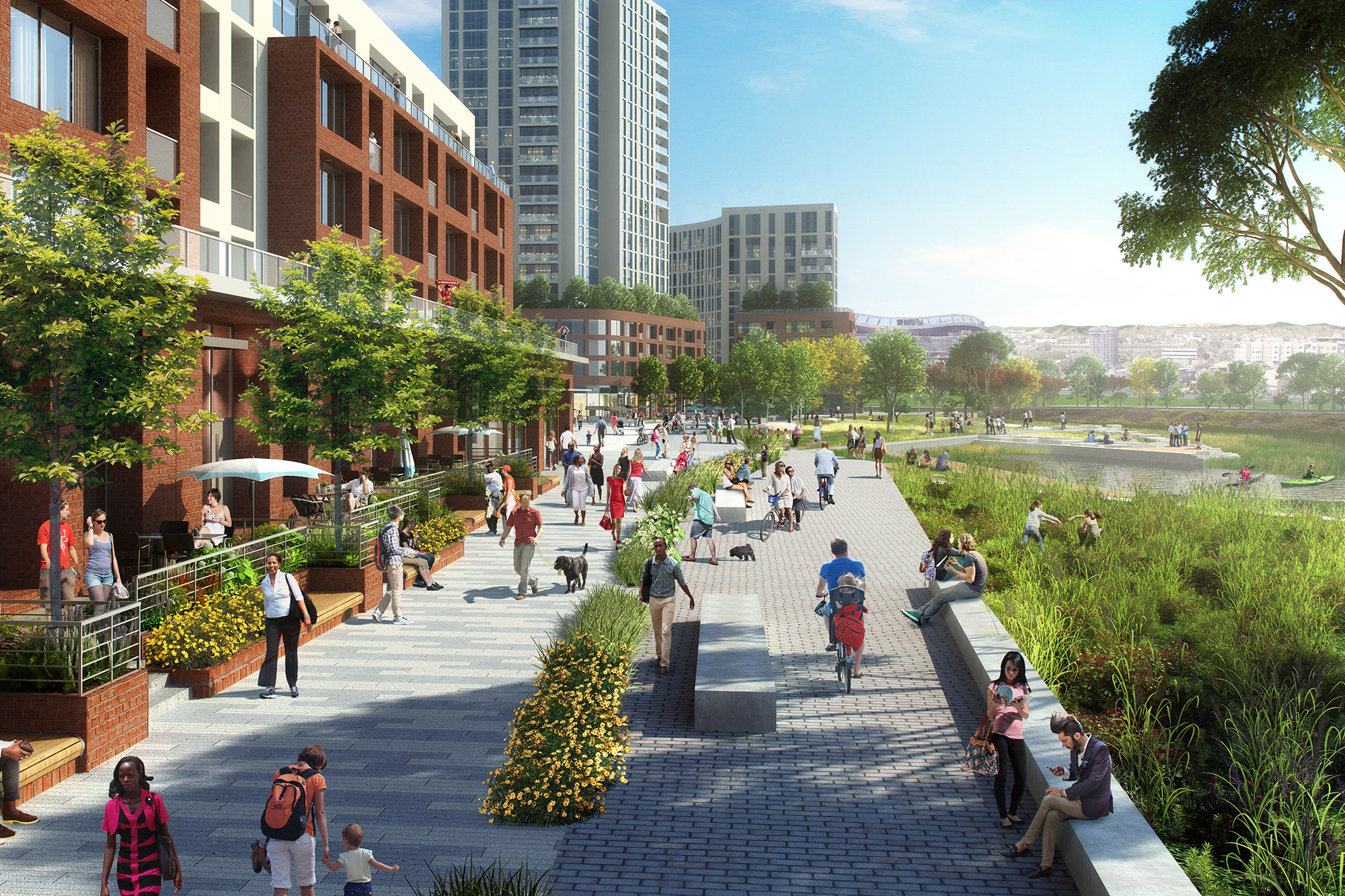When I travel, it’s impossible for me not to view the city around me from an urban planning and design perspective. While I’m having fun and enjoying the sights, I’m also still thinking about things like the spatial arrangements between the streets and buildings, the sidewalks and other public spaces and how functional and attractive they are, the types and intensities of uses and how they are integrated, and so on. I try to evaluate the urban environment around me and gauge how it makes me feel. Does it make me feel comfortable? Intrigued? Confused? Excited? Safe? And if so, why? What are the urban attributes and design elements that contribute to making me feel the way I do about a particular place?
So, while in London last week, undeniably one of the greatest cities on the planet in virtually every way in which a city could be judged, I found myself in a happy state of sensory overload. Countless people and buildings and vehicles and every form of urban accoutrement, all jumbled together in a messy yet organized manner, running like a well-oiled machine. It was awesome. Note: my experience was in central London only—from roughly Earls Court on the west to The City on the east, and Regent Park on the north to the South Bank on the south–an area slightly larger in size than greater Downtown Denver.
First, a few quick observations. After extensively exploring central London for a full week, I observed:
1 surface parking lot
4 homeless persons lying on the sidewalk
5 instances of graffiti
Can you imagine saying the same about Downtown Denver?
Now some additional observations…
Buildings:
Denver has more tall buildings concentrated in a central area than does London. So shouldn’t that make Denver a more vibrant, urban place than London? Of course not. Probably the number one lesson we can learn from London is… skyscrapers alone do not a great city make! You must have people—lots of them—and a well-maintained physical environment that has been thoughtfully designed for people, not vehicles. If you have those two things, then you can have a dynamic, thriving urban center with nothing higher than five-story buildings. Now there’s nothing wrong with having skyscrapers too as long as they relate well to the street and sidewalk in a people-oriented way and provide ground-floor uses that are welcoming and engaging to the pedestrian. But Denver’s future success does not lie in filling our core Downtown with 60-story towers. Our success lies in filling surface parking lots and undeveloped parcels throughout the greater Downtown area with four- and five-story buildings. Additional skyscrapers in the core simply become the icing on the cake. Plus, studies have shown that the ideal street-width to building-height ratio for creating an optimal pedestrian environment on an urban street is 1:1. In most cities, including Denver and London, that’s about a five-story building.
Ground-Floor Retail:
One of the core principles of contemporary urban planning is that you put ground-floor commercial uses in your multi-story buildings. Doing so not only provides space for needed retail services, but it also creates an appealing and engaging sidewalk environment and helps generate pedestrian activity. But we also have to be strategic about where we require ground-floor retail (especially outside the Downtown core) because we could never sustain that much commercial space if every infill project throughout the greater Downtown Denver area had ground-floor retail. Even in central London, most of the streets are not lined with storefronts. What you do find in London outside of the core office and commercial zones are little clusters of retail that serve a particular residential area. These are typically a few blocks in length and offer simple every-day commercial services like restaurants and coffee shops, newstands, markets, and some professional services. They are similar, in fact, to the little neighborhood commercial areas that Denverites love so much: Old South Gaylord, Old South Pearl, Highland Square, etc. What we need in Denver is a Downtown Area Retail Plan. We need to identify exactly where we want to require ground-floor uses in new developments, particularly in the Downtown residential districts, so that we create a well-defined retail area to serve each district. Where should the “Old South Gaylord” of the Ballpark district be? Where should the the “Highland Square” of the Golden Triangle be? We need to make sure we’re requiring ground-floor retail in new infill projects in Denver not as an automatic response to some urban planning trend, but as a means by which a Downtown resident can easily access by foot a compact neighborhood shopping area where they can find most of their daily commercial needs.
Parks:
Central London is loaded with parks. A few are huge, on the scale of Denver’s City Park or Washington Park, but most are relatively small and vary in size from a few acres to a single lot. In looking at my map I count well over 100 parks in central London. In the greater Downtown Denver area, I count about 20. If we’re going to ask people to live in attached or stacked housing with no private yards, then we must provide enough green spaces for them to find respite from the noise and harshness of the city. Parks are the shared “back yards” of the Downtown dweller, and in Denver we don’t have enough of them. They must be well-maintained, safe, relaxing, and attractive and, most importantly, they must be numerous. A Downtown Denver resident should not be more than a two-block walk from a green space, even if it’s just a shady little courtyard with a few benches and a flower garden. We must begin to invest heavily in establishing a grid of small urban parks throughout the Downtown Denver area while we still have so many undeveloped parcels to choose from. We also need to identify a long-term permanent revenue stream for their ongoing security and upkeep.
Travelways:
In central London, land not covered by a building is primarily used as either a park, or as a travelway for vehicles and pedestrians (streets and sidewalks). Consequently, travelways are equally important as elements of the public realm as parks, if not more so. The quality of the travelway environment in central London has been given great care and attention, with not only plenty of pedestrian amenities, but well-marked travel lanes, pedestrian crossings, etc. In central London, walking down the sidewalk can be just as pleasant as strolling through a park (although you do have to watch out for those crazy British drivers). With no empty lots and all buildings built to the sidewalk’s edge, every street becomes a unique open-air public “room” and the turn of every corner presents the pedestrian with yet another new room to discover. In Denver, our travelways have not been built as important public spaces to be viewed from the pedestrian perspective, but as mere conveyances for the motorized vehicle. Denver’s streets have been designed to be experienced from 30 m.p.h., not from 3 m.p.h. I’d say the few exceptions in Downtown Denver would be Larimer Square and a few of the streets in LoDo. At least for the Downtown area, Denver needs to turn its traffic engineering over to the urban designers and pedestrian/bicycle planners and fundamentally change the way in which it views the role of the street. We also have to make additional investments in public transit beyond FasTracks that will connect our urban neighborhoods with each other and the core Downtown. We need to rebuild the urban streetcar network we had 70 year ago.
1. and 2. Typical quiet residential street in central London
3. Typical mixed-use commercial street with the occasional high-rise
4. Typical commercial district in a residential area














I've said for years, "Graffiti is to ART what dogsh!t is to gardening."
Let's "tag" perpetrators on the face with a tattoo NOT of their choosing.
Then let's put them to work toward restitution for the damage they inflict.
As for the homeless, my neighborhood has seen several new developments in services, so those served aren't going anywhere soon.
Comments from the previous Blogger version of the DenverInfill Blog:
Comments:
Like London, the same can be said of Paris. When I was there back in 1989 for the first time, it was just an amazing experience. You’re exactly right, Ken, a great city is not made by 60 story buildings! What a great blog and very nice pictures. It’s also a pleasure to have you back!
Permalink Posted by Rob : 8/20/2006 04:06:00 PM
Nice job Ken!
Permalink Posted by joeindt : 8/21/2006 08:10:00 AM
exactly! thanks for making that connection; a well-explained observation of why we find the streets of london so appealing.
Permalink Posted by emily : 8/21/2006 10:57:00 AM
Very well said, maybe a little letter to Hickenlooper! And do I see a Starbucks… 😛
Permalink Posted by Anonymous : 8/21/2006 08:31:00 PM
It sounds as though homelessness has decreased from when I was there in 2001–we saw dozens of homeless every day, primarily in the areas around Covent Garden, Leicester Square, and the British Museum (not so many in areas further west). There would also seem to be less graffiti now–we found it everywhere, even after we climbed to the top of St. Paul’s Cathedral and found a Japanese haiku scrawled in Sharpie pen on Christopher Wren’s masterpiece. I’m glad things are improving!
Permalink Posted by History Mystery : 8/22/2006 10:37:00 AM
I’ve said for years, “Graffiti is to ART what dogsh!t is to gardening.”
Let’s “tag” perpetrators on the face with a tattoo NOT of their choosing.
Then let’s put them to work toward restitution for the damage they inflict.
As for the homeless, my neighborhood has seen several new developments in services, so those served aren’t going anywhere soon.
Permalink Posted by Steve Cruz : 4/19/2009 03:43:00 PM