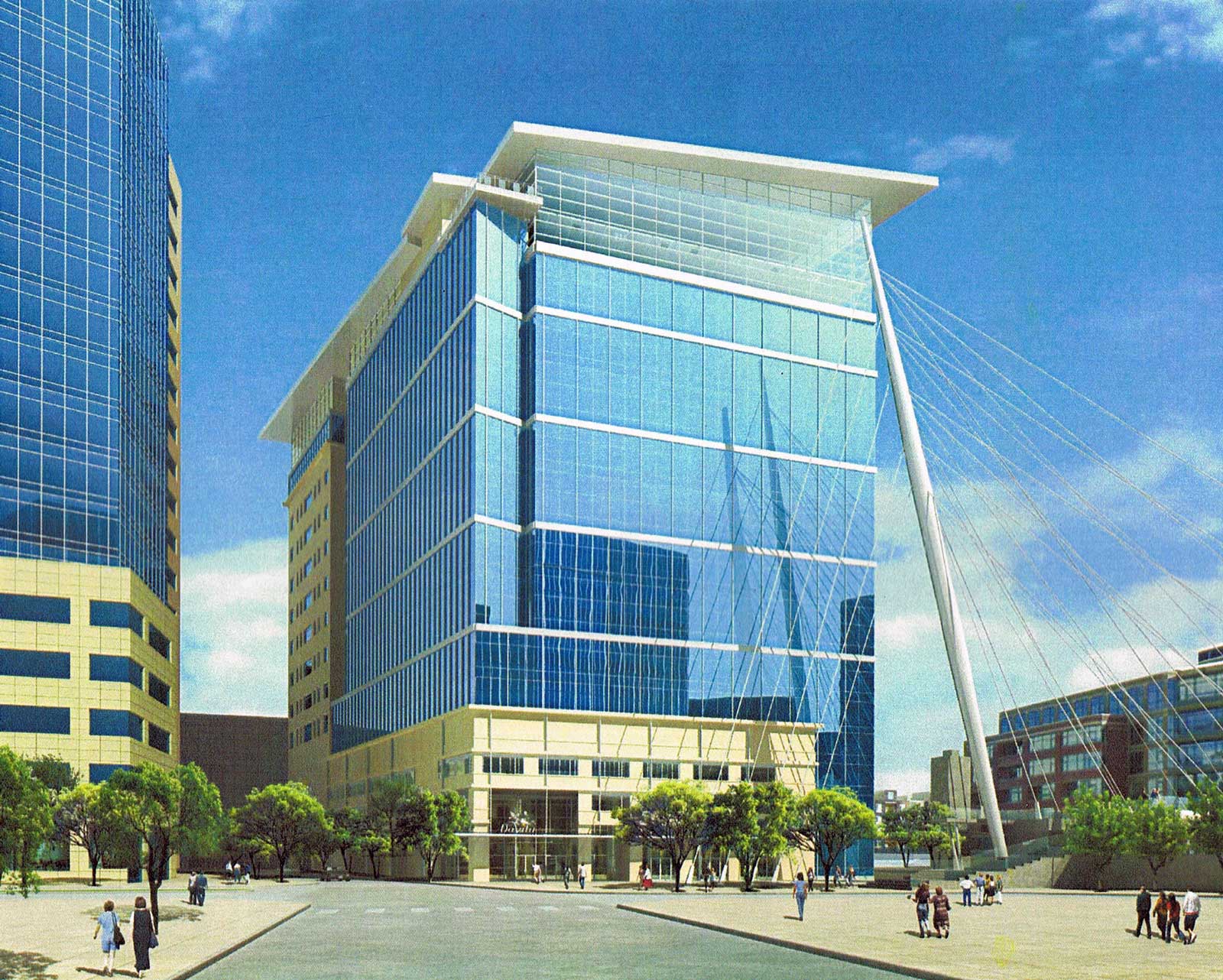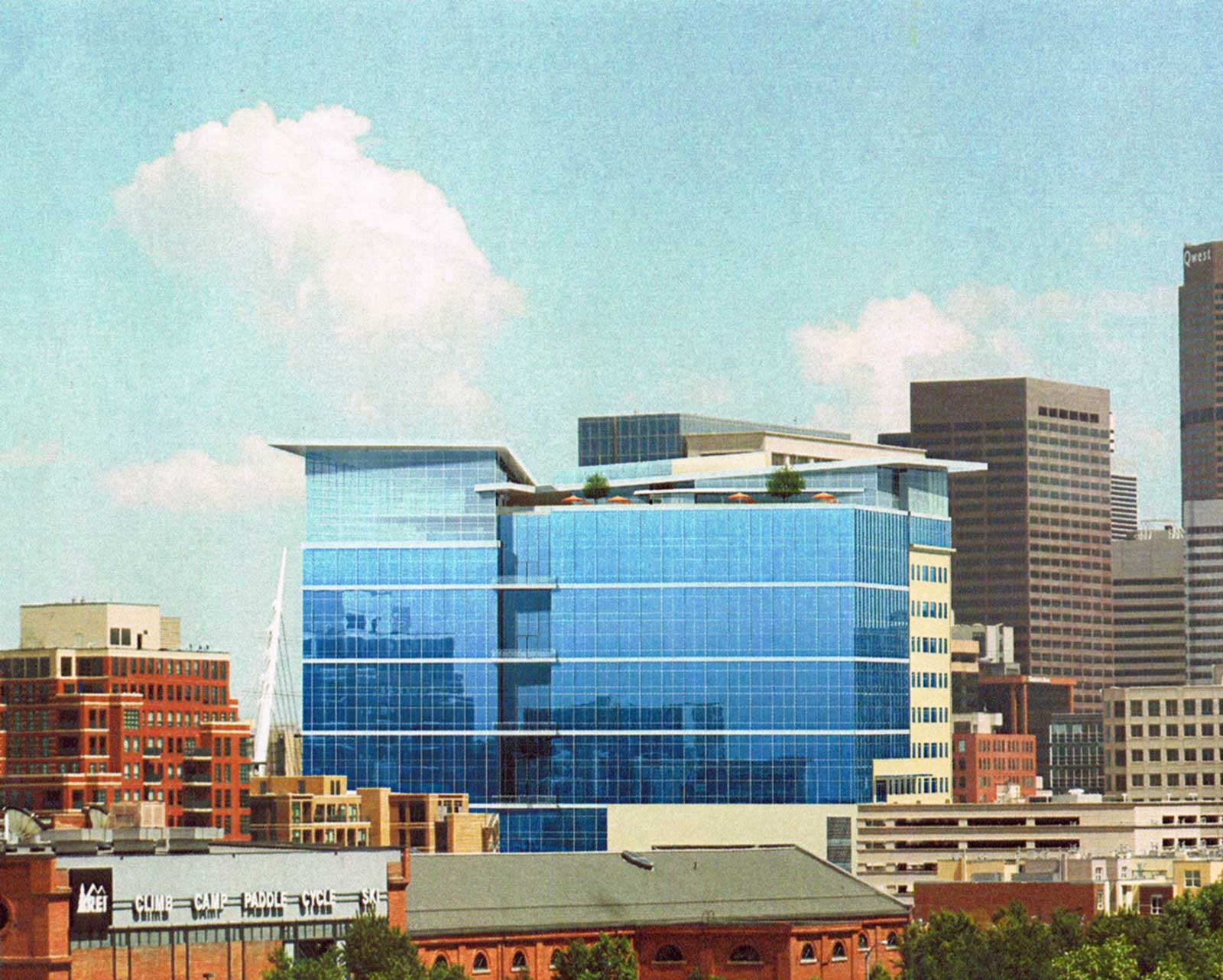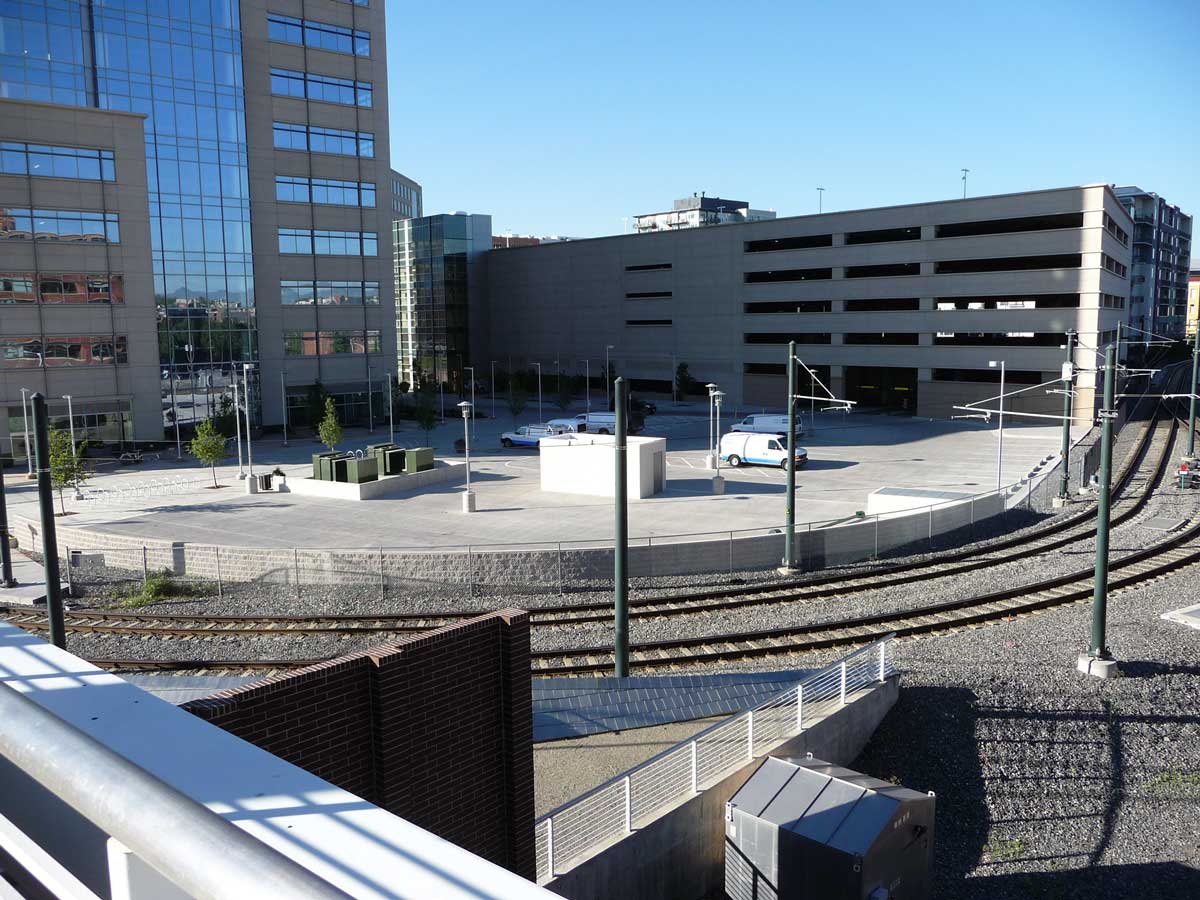It’s official… after months of speculation as to where in Downtown Denver Fortune 500 company DaVita would choose to locate their corporate headquarters, the decision is in. DaVita will locate to 2000 16th Street, the yet-to-be-constructed companion building next to the recently completed 1900 16th tower in Downtown Denver’s Union Station district.
Architecturally, the DaVita tower will not be identical to its neighbor, but it will be complementary in design to 1900 16th Street. The tower will contain approximately 270,000 square feet and will sit next to the Millennium Bridge between 1900 16th Street and the Consolidated Main Line tracks. By the time DaVita gets under construction with their tower (1st quarter 2011), the new light rail station at 17th Street and the CML will be open, so the light rail tracks that make the big curve at the DaVita site will be gone.
Here are a couple of images of the proposed building. These are preliminary designs and do not necessarily represent what the finished product will look like. The project architect is MOA Architecture. This first view is looking southwest down Chestnut Street from approximately 17th Street:
This is the view from the west, from roughly the I-25 and Speer interchange:
The building will contain 15 stories. The ground floor will include lobby and meeting functions, followed by five levels of structured parking (approximately 240 spaces). These first six levels will attach to the existing 6-level parking structure to the south along 15th Street. Above the parking are eight floors of office and training space, topped off by a penthouse employee lounge/cafeteria with an expansive rooftop terrace.
Welcome to Denver, DaVita! We look forward to your new building.
UPDATE: I snapped this photo on my way to work this morning. This is the DaVita site:













The building looks nice. I am surprised that is isn’t designed by Tryba Architects since they designed the companion building.
Any retail at the base or will the building be strictly used by DaVita?
No retail, Ralph. The majority of the first floor is actually parking.
The first floor is lobby, utilities, mailroom, etc. but no parking, according to the floor plan I’ve seen.
I’m glad they are matching the neighboring buildings instead of going for a Kidney Dialysis theme
The best comment on Denver Infill in memory. So great.
I’m glad to have a building and another corporate HQ to boot to jump start this whole area. It’s beyond great! That said… 1900 16th have occupants? Sorry, if I’ve missed it in other posts. Is it for Gates to expand into? Seems like you can pretty much look through any floor of the whole building and from the ground, when you look up, all you see are the underside of unfinished floors.
BTW – The local artist exhibit for the Biennial in the lobby of 1900 is pretty cool and extends over to the building across the street from the MCA. (I believe it’s the former sales office for the condo project that was going there?) No charge from what I experienced. Look for the Chevy Impala mounted vertically on it’s nose!
I’m glad to see this building planned, but I think it’s sad that the entire 1900 16th Street complex is right on the 16th Street Mall and doesn’t have a single restaurant or coffee shop. I think it’s pretty vital to activate the area around the Millenium Bridge.
Well, 3/4 of the base of 1900 16th St. is retail and all of it front the 16 St Mall. But, for some odd reason, no one has set up shop there just yet. My uneducated guess is that is because 1900 16th St is completely unoccupied and the area is a ghost town.
Give it time. In three years time there will be plenty of retail around.
Ken,
You say the new light rail station will be opened before they start construction on this DaVita building. Does that mean that the 16th Street Mall will also be extended to the new station by that time as well as the tracks being removed to the current Union Station? That’s a lot of work to complete in 6-8 months. It also leaves little room for construction lay-down for the new building unless they can share space with Kiewit on the station construction. I’m happy to see this end of the old rail yards nearing build-out.
Hopefully, this announcement will spur some of the planned residential in-fill residential west of 14th and in the CPV to help complete this bookend. This should inspire interior development in the remaining raw commercial land in CPV, when the economics permit. Unfortunately, office vacancy rates in downtown Denver are approaching 20%.
When the new LRT station opens, the mall shuttles will service it via 16th Street while avoiding the rest of the DUS construction (probably a turn-around of some type at the Millennium Bridge).
About 1900 16th street’s occupancy, i know two law firms will be moving in within this year and there is disscution of a funiture store occupying the retail space on the ground floor of the parking structure.
I am not a fan of matching neighboring buildings, especially when this is a headquarters for a large company (not a spec building). The building should stand up on it’s own.
The precast panelled base and side of the building looks disjointed from the rest of the building — like it was designed by someone else and in an effort to tie in to the companion building.
It’s nice to see that commercial construction is not dead.