Let’s take a look at the latest designs of the exciting expansion that’s getting underway at the terminal at Denver International Airport. The $500 million expansion incorporates three major elements:
A new Public Transit Center that will accommodate the end-of-line station for RTD’s East Line—a 23-mile rail transit connection between DIA and Union Station in Downtown Denver—currently under construction and scheduled to open for service in January 2016.
A new 500-room Westin Hotel & Conference Center that will be located immediately south of the existing Jeppeson Terminal and above the Public Transit Center.
A new 60,000 square foot Public Plaza that will connect the Jeppesen terminal with the new hotel.
Gensler is the principal architect of the entire South Terminal Redevelopment program at DIA, with Anderson Mason Dale working on the Public Transit Center. Here are some new renderings of the project, courtesy of my friends at Gensler’s Denver office. You have two options to view the renderings: click on an image to view a larger version of it, or use the link below an image to open a giant-sized version in a new window. Here we go:
View (looking north) at the Public Transit Center and Westin Hotel, with the existing terminal complex beyond:
View (looking northwest) of the Public Transit Center and Westin Hotel:
View (looking southeast) of the Public Plaza in between the existing Jeppesen Terminal and the new Westin Hotel:
View from the train platforms inside the Public Transit Center:
View of the entry to the hotel from the Public Transit Center:
View looking southwest from the Public Plaza, with the existing Jeppesen Terminal on the right and the Westin Hotel on the left:
For a few additional renderings, visit the project’s page on the Gensler website.


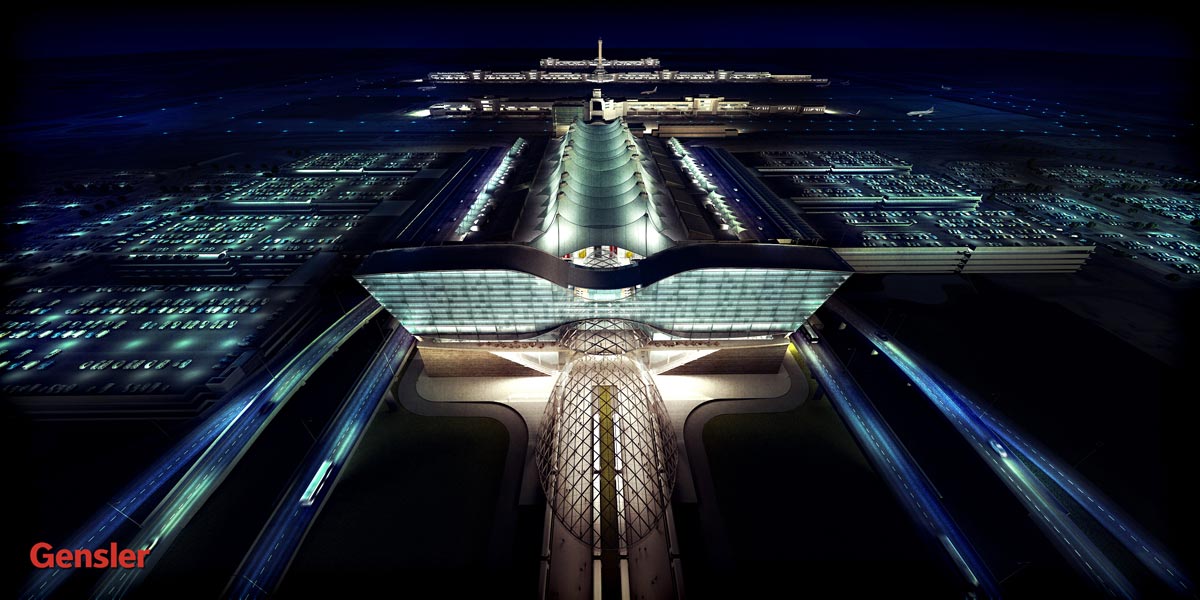
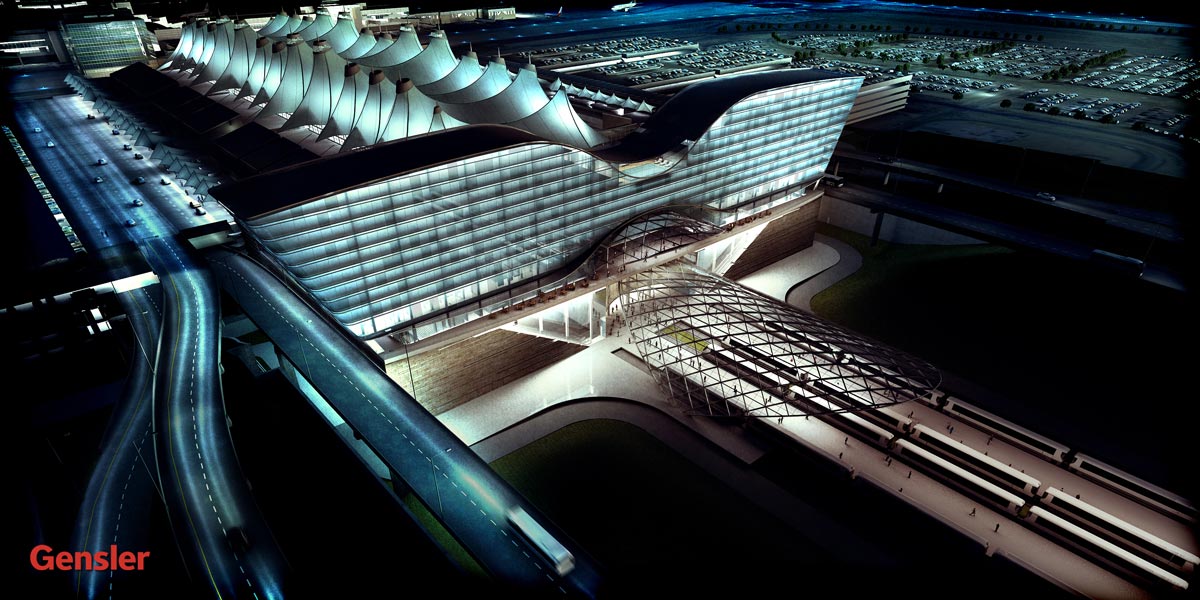
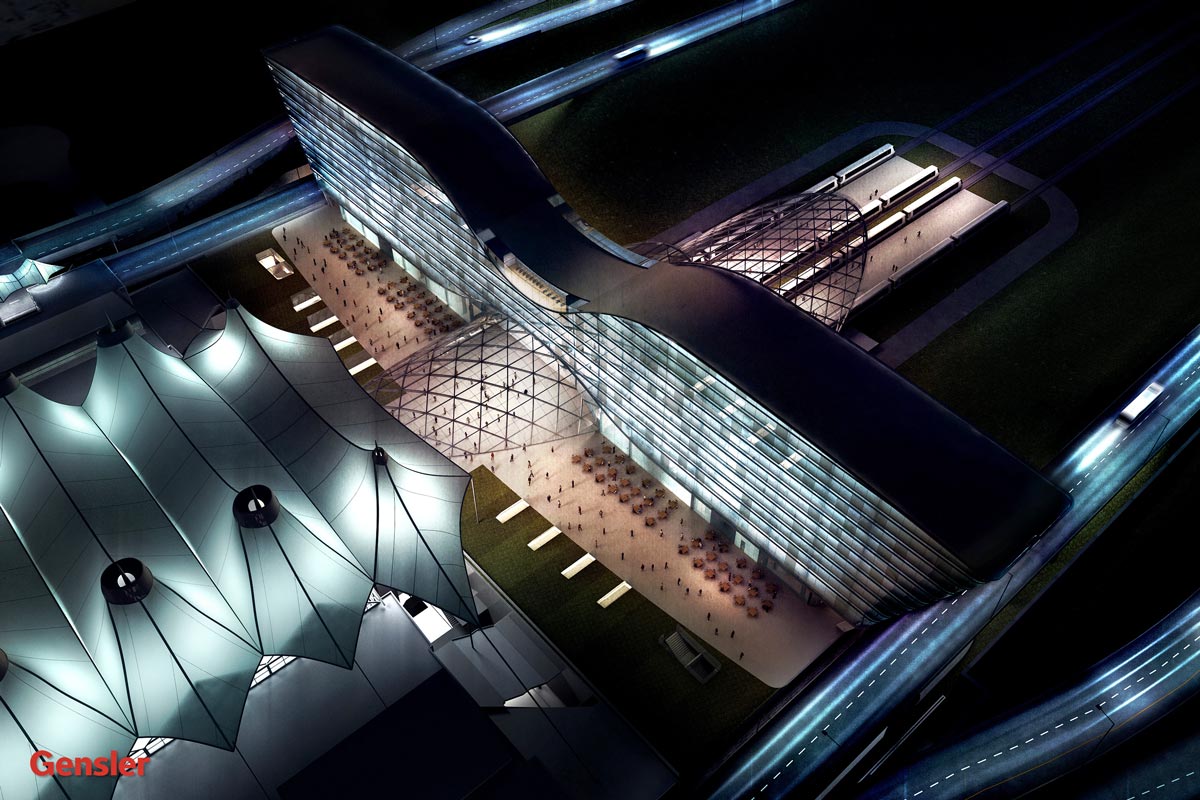
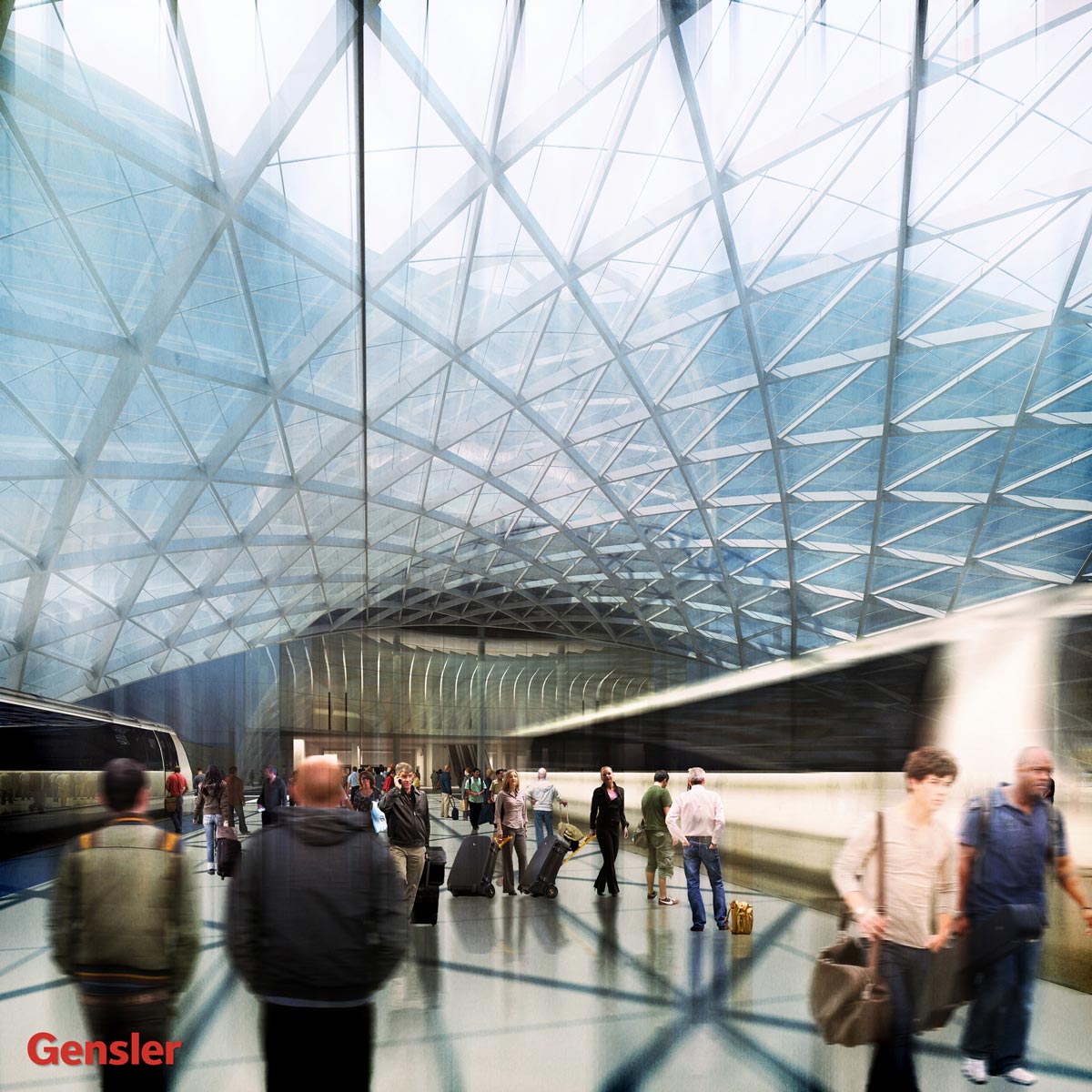
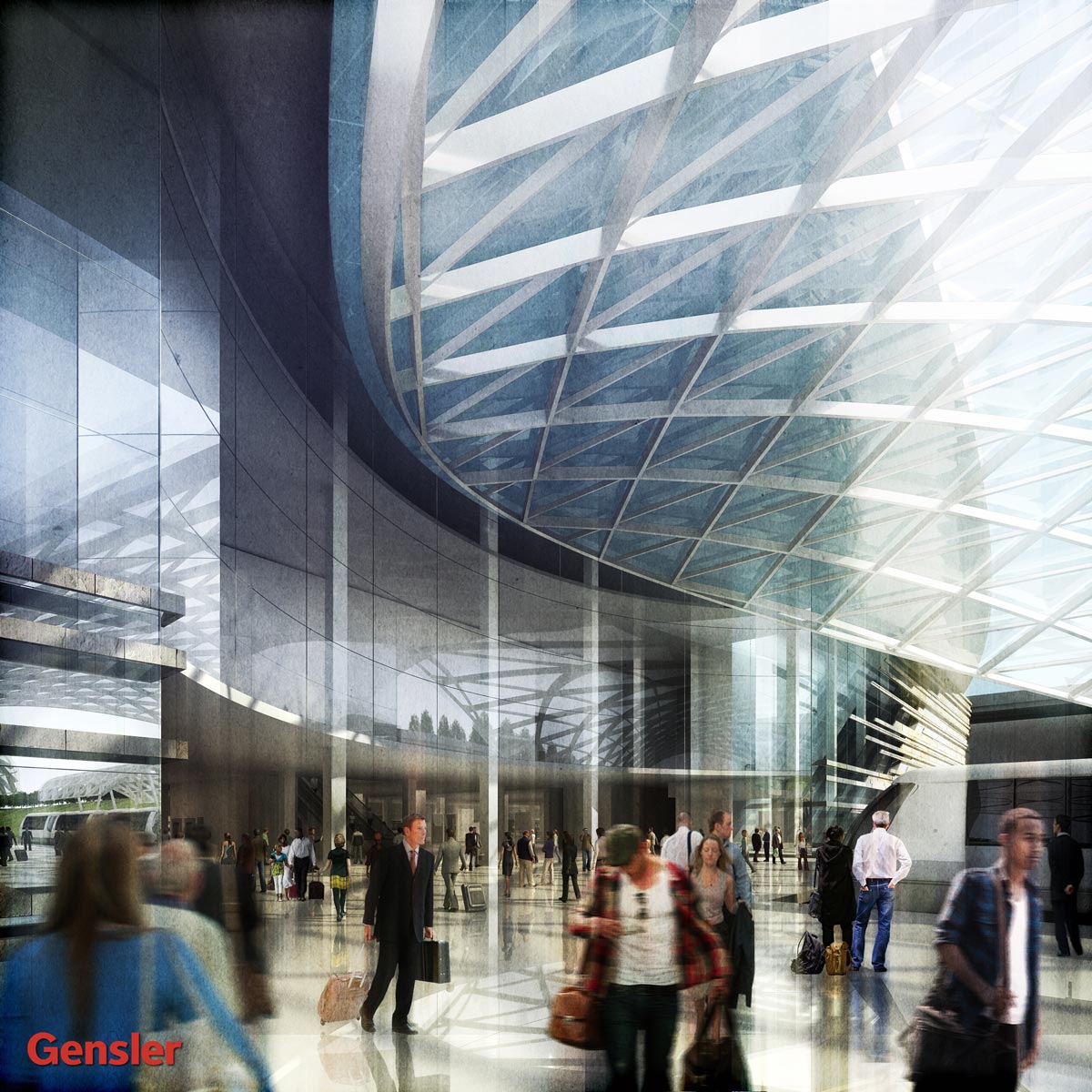
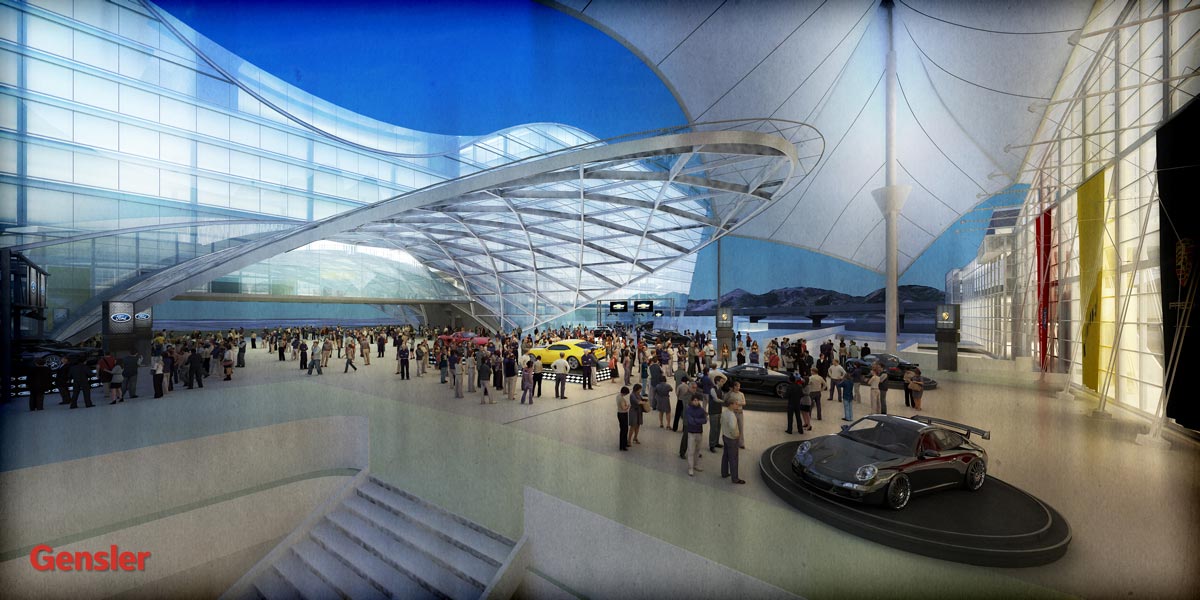









Such a shame the original design isn’t being built. It was stunningly beautiful. This isn’t bad though.
I agree, overall pretty nice even if it is not a s nice as the Calatrava design.
However, if that plaza between the hotel and airport (last picture) is how passengers get from the train to the terminal, they really need to rethink it. If the passengers enter in the covered area below that, I still think it needs some rethinking for the plaza to be useful in the winter.
Larry, the plaza connection is just one way to get between terminal and hotel. There are levels below that you can use which are obviously entirely enclosed. In fact, as part of the project, they will be extending the underground tram system from the concourses to the south to go under the hotel.
That’s awesome. So will there be a security check point under the hotel area, so in theory one could hope off the train, go through security, and take the tram to the concourse if they were carrying-on and had an e-ticket? By-pass the terminal altogether.
I know the design is somewhat controversial given the beloved DIA tents, but to me this seems like it will be really nice, despite any of its design flaws. I love the tents, but they were always much better inside the main terminal rather than outside, at least close-up.
Certainly this will keep DIA as one of the nicest airports in the country, if not one of the better airports globally. I can only think of a few airports that are clearly better than DIA post-expansion: Heathrow Terminal 5, Amsterdam Schipol, Zurich, and Osaka Kansai. Are the better airports than DIA in the US in terms of design, layout, connectivity to the city, etc.?
Thanks for these pictures Ken. Hopefully you can deliver more as the project matures.
This is so overdue – both the train and the hotel. The fact that the 5th busiest airport in the nation and the 10th busiest in the world doesn’t have rail access is, well, inexplicable, especially when it is 20+ miles from anything. The hotel is important too. I used to attend several meetings a year at the O’hare Hilton right at the airport – very useful.
I defer to the rest of you on the design. I like it and I think the concern that it will diminish the tents is overstated. I also like the fact that it will cost less than Calatrava wanted. I am especially happy that Denver architects are now in charge. I’m sure they could have been just as creative and dramatic as Calatrava. My only design comment is that the cover over the train station should extend over the entire length of the platform and create a significant weather barrier. This is Denver, not LA or Phoenix. It will be a rather rude experience in virtually any weather other than the best, especially for the traveller burdened with bags, children, etc. How about thunderstorms every summer afternoon, a dozen or so snow events every winter, and wind and dust all the time? This needs re-thinking.
Dan, I couldn’t agree more regarding the extension of the canopy to cover the full platform length. However, I’ve been told that the canopy is a rather expensive element. We should probably be happy it’s as long as it is. Of course, the train platforms at Union Station will be similarly partially covered, so I suppose we just must embrace our “outdoorsy” perspective on everything and deal with it.
Ken,
Hopefully the Airport and City Council will see these comments and at least plan for future extended covering of the train platform. I really believe this could end up being a significant embarrassment. Much of the nation remembers the blizzard a few years ago that shut down the airport and Pena Blvd for many days and stranded thousands of passengers. To not design with that in mind seems irresponsible.
The only problem I have with this design is that I’ve seen Calatrava’s. Regardless I still think it’s impressive but not what it could have been. Oh well, happy to have it.
Forgot to add…I have not yet seen any daytime renderings of the exterior. The main terminal and the new addition seem to blend together in the nighttime renderings but without the signature white of the original design I don’t see how the new addition won’t detract from the Fentress design which is what I thought they were trying to avoid.
AGREED!!!!!
If you click the link provided for Gensler’s page at the end of the article, there is at least a snowy daytime rendering on their website, as well as a few other images not displayed on this page (which is also stated at the end of the article). 🙂
I like this revised design better than Calatrava’s. The bird wings I thought were too cliche. I think Calatrava is over-rated in the first place and most of his work looks like rip offs of mid-Century modernists like Eero Saarinan and Le Corbosier. Calatrava has gotten too big for his breaches that a 500 million dollar project isn’t sufficient for him. I like the sleek sophistication of the current design. I definitely like the train terminal better.
I meant to type “breeches” instead of breaches.
Agreed!
Looks beautiful!!! Love that the DIA ‘train’ will go on to the hotel. Will the top of the hotel equal the height of the pinnacles of the terminal roof? I hope hotel won’t be too much taller than it.
I think that’s because they haven’t decided what color the glass will be. You can see a presentation by the airport to the city council on the city of denver website if you look around where they have a daytime rendering. What they showed definitely did not look so good.
I do wish the canopy on the top level (south side, plaza and hotel) facing the train station were longer. I think the length of the train canopy is ok, but I don’t like how it interacts with the building, I wish it would just plainly intersect with the building and seal at least one side in.
Last post: Ken, can you see if you can get floor plans of the different levels?
When’s the hotel breaking ground?
Given the overall cost of the project I don’t see why a longer canopy over the station wouldn’t be a really good idea, given rain and snow etc.
My only problem with any of these renderings is in the last one: I dislike intensely the idea of programming this plaza with commercial elements, especially such things as cars, which will disrupt pedestrian traffic flow and detract from the experience. This is meant to be a transportation hub, not a Ford showroom!
Actually that section of the design is for the Hotel. Which SHOULD be used for commercial elements. I believe they were simply trying to convey the possibilities for various conferences that can be held at the airport hotel.
Our team at VStudios has had the pleasure to work with some great folks at Gensler LA to create these images. We continue to work together on enhancing more images, just wait till you see what’s next! Check VStudios 3D out http://www.vstudios.com
http://www.vstudios3d.com – my mistake
What is the current timing on this project?
When is the hotel expected to open?
When will the terminal have rail service?
When will the entire project be completed?
JAM
It’s really to bad this were not all completed at the same time that the airport was constructed. Many countries would have constructed the rail access to the airport first and then continued with building the overall airport and hotel.