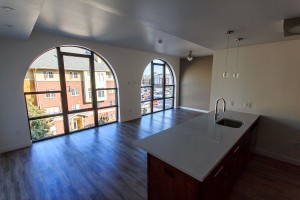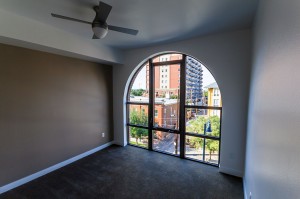Today we are heading back to Uptown to take another look at the One City Block project. A lot has happened since our last update in July, and this time we get to take a look on the inside thanks to Sabrina Taylor, a Community Manager for RedPeak.
Let’s start the tour with the leasing center and main entrance which sits on 19th Avenue between Logan and Pennsylvania. This lobby is very unique with funky colors, lots of different types of furniture and a great ceiling with a skylight. Along the walls you will also find some commissioned art pieces. Some of the other art around the property will be dedicated to the late Evan Lichtenfels which will subtly include his name or hobbies Evan liked away from the job all in the form of a picture or sculpture.
This lobby and common area also connects the two north buildings even though they look separated on the outside. Named The Congress and The Benedict, these two buildings are very close to completion and are the buildings we are going to look at on our tour today.
First stop in The Congress is the community room where residents will be able to meet and host events. This still under-construciton room will feature a full kitchen, lots of seating and direct access to the central courtyard.
Now let’s head upstairs for a look at the apartment units themselves. This is a two-bedroom unit and, just like what we’ve been seeing in a lot of the other projects, the finishes are modern with hardwood flooring in the main living space. The bedrooms are carpeted and large enough for all of your standard bedroom furniture.
The studio units are also very functional and average around 560-600 square feet. These units still feature a full kitchen with an island and a full bathroom which is near the entry of the unit.
The Congress features some very unique units. Along 19th Avenue, the building curves around the corner to Pennsylvania creating a non-traditional curved living space.
Also, on some third-floor units, there are great floor to ceiling arched windows.
The last stop on our tour is the central courtyard which all four buildings have access to. This will be the largest community space in the complex and will include a pool. There are stairs on the outside of the buildings to get to the courtyard but once you get to the top of the stairs, there will be a gate letting only tenants in.
Due to the large amount of content I have for this project update, this is only part one of a two part update! Next up, we will be looking at the exterior of One City Block!




























Stunning.
The final touch will be trees, and hopefully lots of them along the four streets and inside the courtyard.
There actually have been a lot of trees already planted around the finished buildings. I don’t think you have to worry about a lack of trees.
Ryan, thank you for this taste of a truly rich project, urban on a whole new level, in a town full of cheap jobs! Most other developers should be embarrassed by what’s being done by Red Peak.
Best project in the city. Looks to be pricey rent too. I watched this being build over the past 18 months. One sign advertised rentals from 1500 – 6400 square feet. I wonder if that larger figure is really true. Also a great developer – Red Peak. Hopefully they will now start their project in West Highlands soon since the NIMBY’s lost their lawsuit against the city.