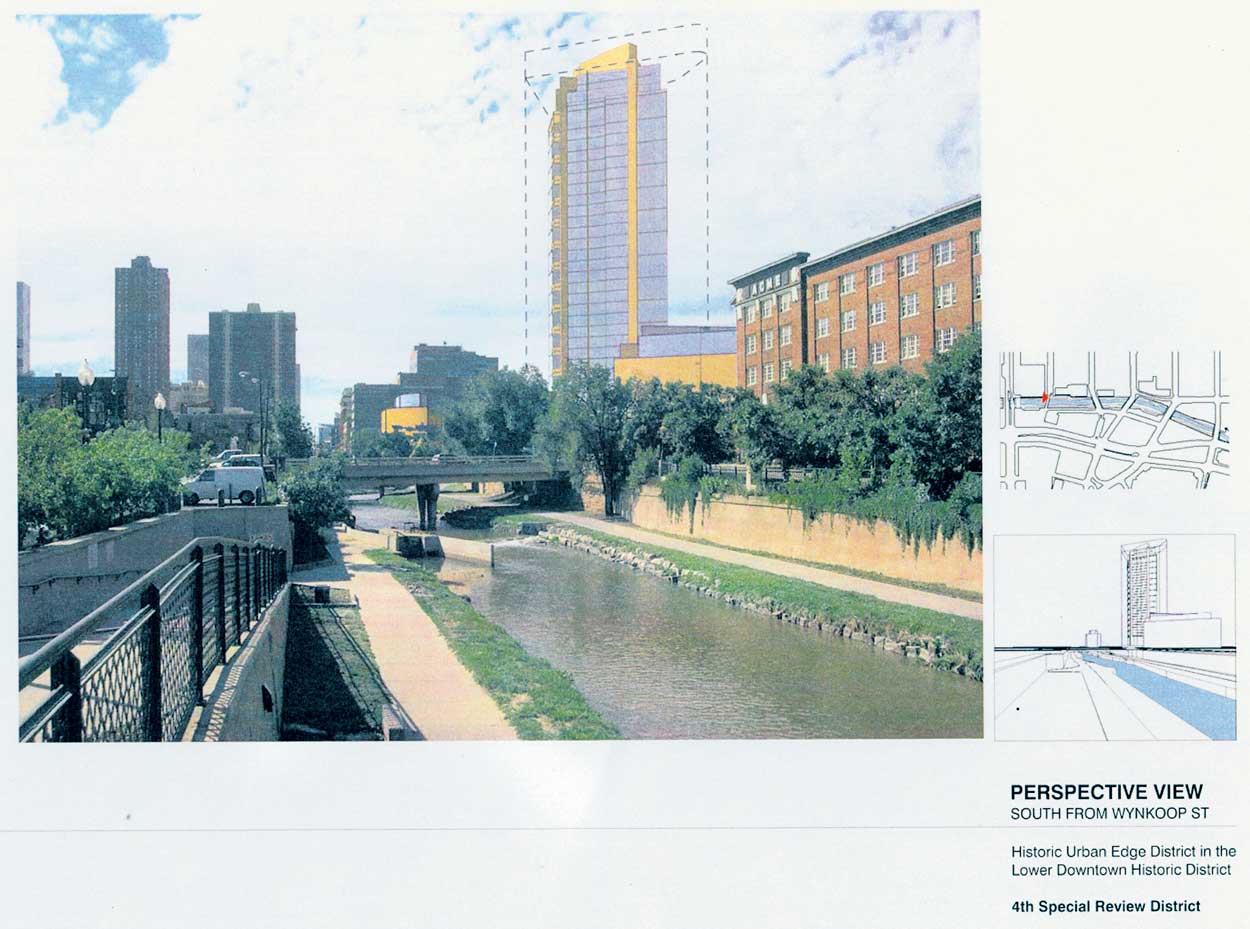In April 2005, Denver developer Richard “Buzz” Geller acquired the two triangular parcels that constitute Blocks 242 and 044 in a land swap with the City and County of Denver for property he owned in the Civic Center area where the City proposed to build the new Denver Justice Center. Shortly thereafter, Mr. Geller announced plans to construct a 31-story condominium tower on his newly acquired property along the banks of Cherry Creek on the edge of the Lower Downtown Historic District. Since then, the project has negotiated a minefield of controversy as the Downtown community has debated the merits of permitting a modern 375-foot tower on a site that has historic roots and is located a block from the Victorian storefronts of Larimer Square, yet is occupied by surface parking lots and relates more to busy Speer Boulevard than to the grid of LoDo. To review the saga of this project, check out my blogs of August 10, 2005, August 18, 2005, October 10, 2005, November 11, 2005, and April 16, 2006 and the newspaper articles linked in those blog entries.
The current effort to reach a compromise on the tower issue, as well as to address a broader need for specific design guidelines for the “urban edge” along Speer Boulevard, has been the proposed creation of a fourth Special Review District in Lower Downtown, known as the Historic Urban Edge District (HUED). The default height limit for new buildings in the Lower Downtown Historic District is 55 feet, with 85 feet allowed in certain instances if residential uses are included in the building. However, there are three existing Special Review Districts in LoDo that allow for an increased height limit to 130 feet. These three are generally located at the 1800 block of Market Street, the area along the 16th Street Mall near Market Street Station, and the former Postal Annex site and the block to the west. It is because of the higher height limit allowed in these Special Review Districts that 16 Market Square, the new EPA building, and the future 1800 Market Residences, Sugar3, 1515 Wynkoop, and 1400 Wewatta projects all exceed the default 55-foot/85-foot height limit, and approach 130 feet in height instead.
The proposed Historic Urban Edge District includes the land between Speer Boulevard and Cherry Creek, between Larimer and Wewatta (Blocks 240, 241, and 242), as well as the “Bell Park” triangle site of Block 044 (see the maps below). The HUED is then divided into six subareas, with Subareas 03, 04, 05, and 06 (Blocks 240 and 241) maintaining the standard 55-foot/85-foot height restrictions found throughout most of Lower Downtown. Subarea 01 is Block 242 and Subarea 02 is Block 044. There are two options for Subareas 01 and 02, as represented in the maps below (click and expand to view at full size):


Option 1 (map on left) would allow a tower up to 375 feet (400 feet including spire) on Block 242 (corner of Speer and Walnut), and a 55-foot high building on Block 044 (14th and Walnut). The footprint of the tower would be quite small (about 7,500 SF) and the 14th and Walnut building would have a smaller footprint too, extending only to the alley line between Market and Larimer. The rest of Block 044 would become a new landscaped park with public access provided down to the creek level.
Option 2 (map on right) would allow a building up to 85 feet high on Block 242 and a building up to 55 feet high on Block 044, but both buildings would have much larger footprints than under Option 1, thereby effectively eliminating the park and limiting the range of the view plane to the mountains.
Both Options 1 and 2 would become part of the design guidelines for the HUED if approved as written, with developers having the choice of under which option they wish to submit a proposed building for consideration.
Here’s another image to illustrate Option 1 and the visual impact of the proposed tower. The dotted line represents the allowed envelope within which a building could be placed. The rendered tower object represents the actual dimensional limits of a building that could be placed within that envelope. This image was prepared by Tryba Architects, but does not represent the actual proposed design of Mr. Geller’s tower.

The proposed HUED has been approved by the Lower Downtown Design Review Board and the Landmark Preservation Commission. The last step in the approval process is the Denver City Council. The Council will hear the proposed HUED on final consideration (Council Bill 2007-25), along with a courtesy public hearing, on Tuesday, February 20, 2007. If Council approves C.B. 2007-25, that does not mean Mr. Geller’s project has been approved; only that the HUED has been created and that a tower of the height proposed by Mr. Geller would be potentially allowable on Block 242 under the Lower Downtown Historic District design guidelines. The Geller project would still need rezoning approval by Council and, once an actual tower design has been submitted to the city, design review approval by the Lower Downtown Design Review Board, the Landmark Preservation Commission, and the Planning office.










