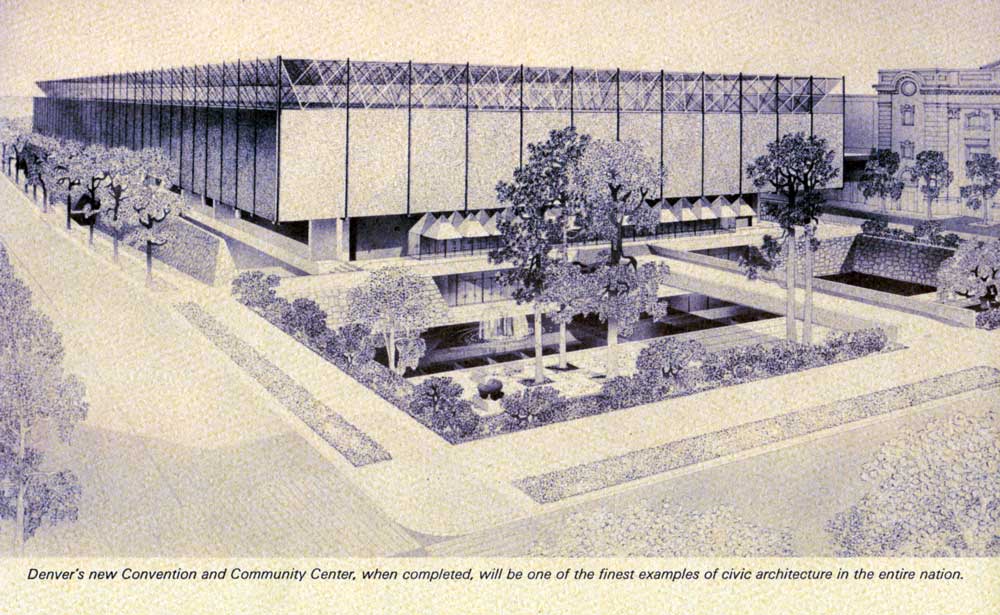Denver’s first “convention center” was the Denver Auditorium, the historic structure now home to the Ellie Caulkins Opera House at the Denver Performing Arts Complex, which opened just in time to host the 1908 Democratic National Convention. By the 1950s, the Denver Auditorium was losing its luster, and the city started talking about building a new convention center. In 1964, Denver voters approved a bond issue to build a new convention hall and, after holding a national design competition, Denver-based William C. Muchow Associates Architects was selected to design the new facility. Completed in 1969 at a cost of just over $7 million, the 100,000 square foot Currigan Exhibition Hall featured an innovative steel structure design that allowed for no interior support columns. The hall was named for Martin D. Currigan Sr., a prominent and well-respected Denver City Councilman from the 1890s whose grandson, Thomas G. Currigan, served as mayor of Denver from 1963 – 1968 during the convention center’s design and construction. Here’s a rendering of the proposed Currigan Exhibition Hall, taken from the same publication cited in yesterday’s blog, “Metropolitan Denver” published in 1966 by the Junior League of Denver:
By the early 1980s, Denver was considering yet again the construction of a bigger and better convention center. For that story, check out my blog of July 17, 2006, which includes renderings of the proposed-but-rejected convention center project behind Denver’s historic Union Station.










