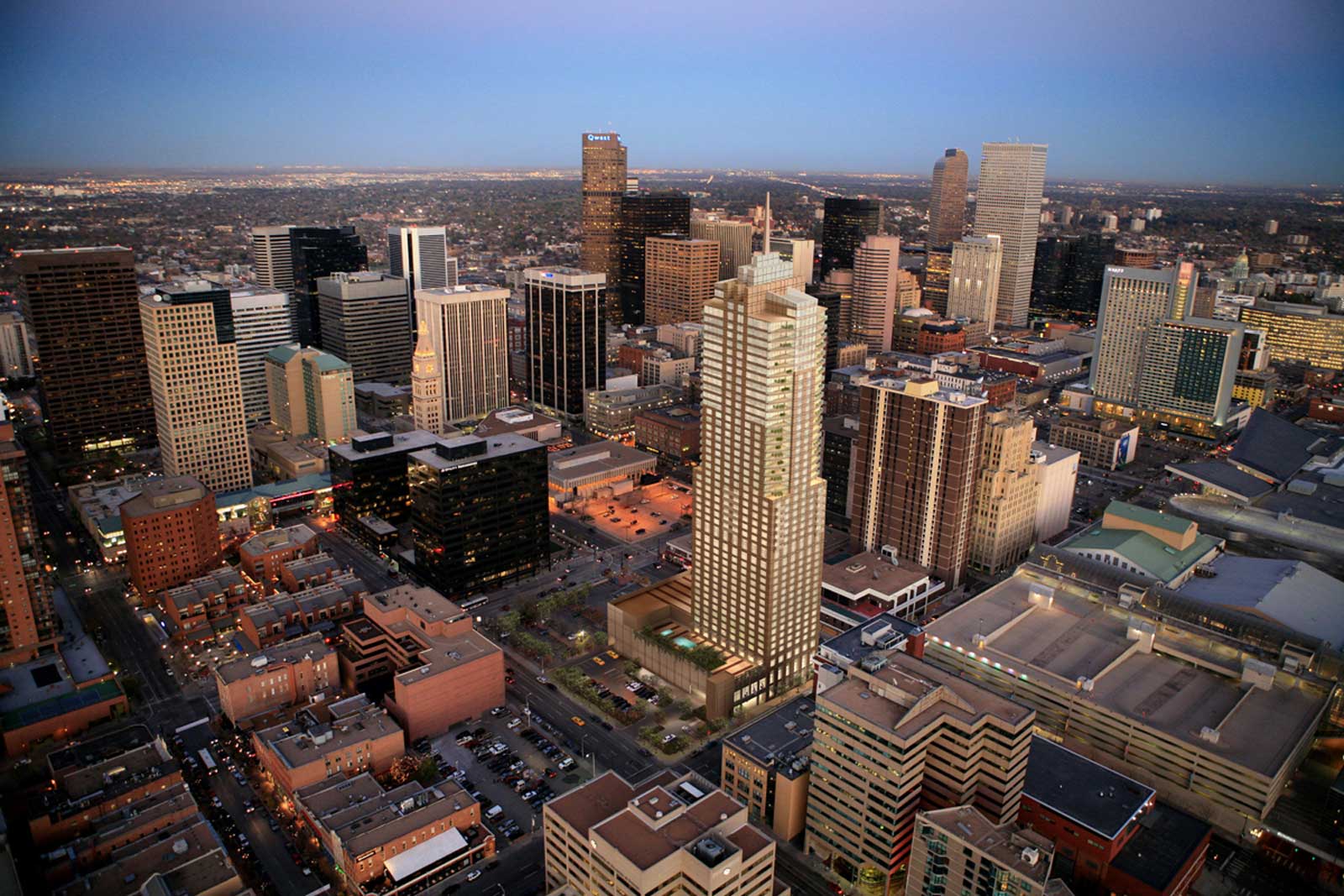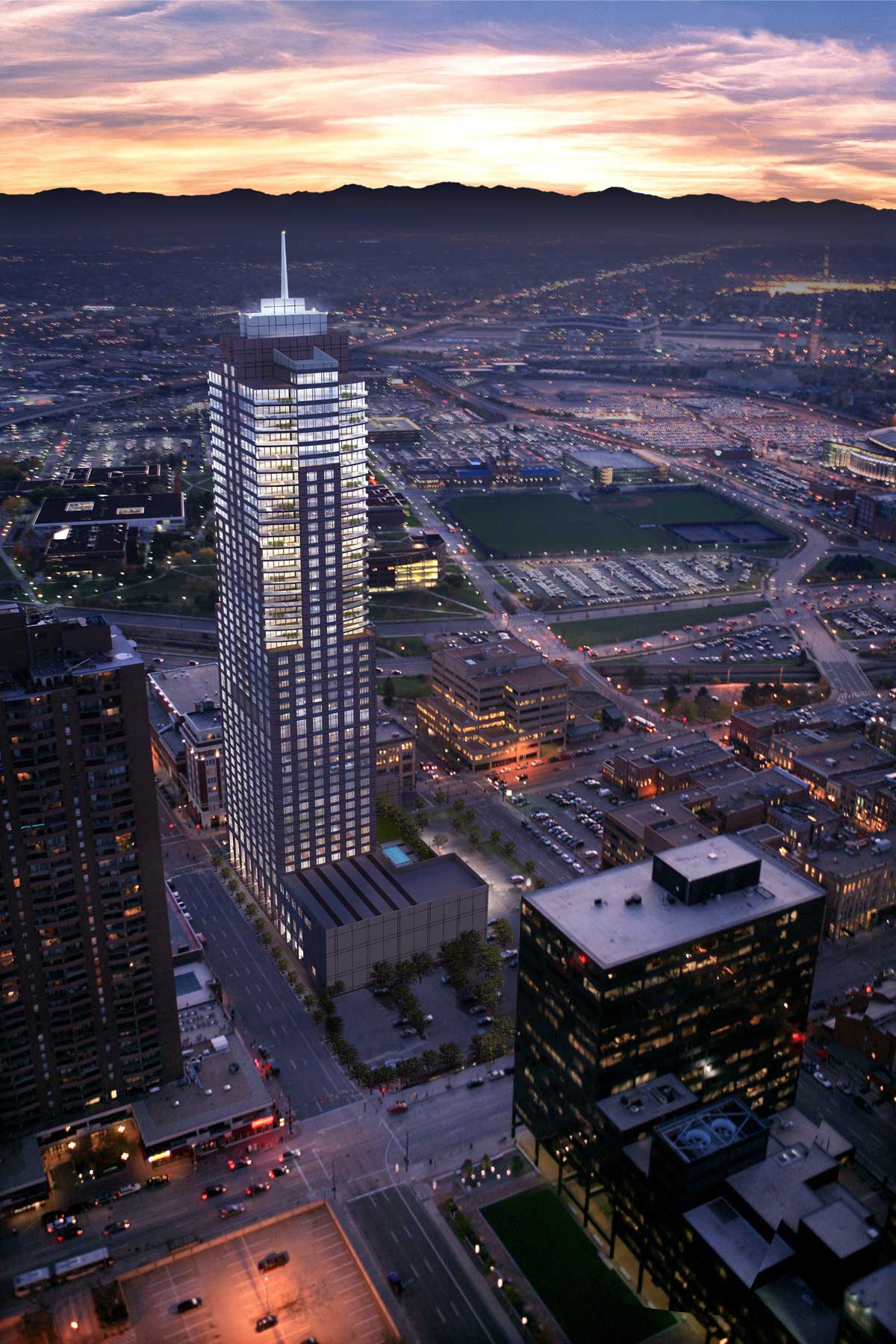Today’s the day we’ve been anticipating for a long time… the final unveiling of the Denver Four Seasons tower! The project was first announced in November 2004, and while the project has taken its time in moving forward, it also never really moved backwards. Over these many months, just when it seemed like the project was perhaps floundering, along would come some positive news that would indicate that the project was indeed making progress: First, there was the developer’s closing on the land, then it was the leasing of space for a sales office, then it was the sale of developer’s Hotel Teatro to raise capital for the project, then the securement of a multi-million dollar financing deal. Then we had the submittal of the project to the Denver planning office and, just recently, the request for a pubic right-of-way occupancy permit through late 2009. Slowly but surely, Michael Brenneman and Jeff Selby have steered this challenging and expensive ($350 million) project through the minefield of skyrocketing construction costs and an uncertain real estate market to today’s formal launch of the project’s final design and public marketing effort.
The project has been downsized a bit from its original vision, but it still retains all that it originally intended to be: a skyline-defining building–with a spire!–that will infuse a major dose of cosmopolitan elegance into Downtown Denver. At 45 stories, the Four Seasons Hotel and Private Residences Denver will occupy a prime site where LoDo, the booming 14th Street corridor, and the Central Business District come together, and will eliminate a surface parking lot in the process. The developers deserve a lot of credit for their perseverance and for demonstrating their confidence in Downtown Denver by taking the risk in committing to this project to this point. If all goes as planned, the Four Seasons tower will break ground this Fall.
For the latest project details, here’s the today’s full press release:
Soaring 45 stories high, Four Seasons Hotel and Private Residences Denver will soon be a crowning jewel on the Denver skyline. 1111 Tower LLC today announced it will commence construction of the combination hotel and residences at the corner of 14th Street and Arapahoe Street in fall 2007, with an anticipated completion date in winter 2009. The Presentation Center for Four Seasons Private Residences Denver, located at 1080 14th Street in downtown Denver, is now open and available for viewing by appointment.
Four Seasons Hotel and Private Residences Denver is destined to be a landmark, inspired by the classic and historic skyscrapers from some of America’s great cities. Boasting 230 rooms of luxury hotel accommodations and 102 private residences ranging from 965 square feet to 6,100 square feet, residents of Four Seasons Private Residences Denver will enjoy the world-class service and amenities that characterize Four Seasons Hotels and Resorts.
“Four Seasons is the world’s premier luxury hospitality provider,” said Jeff Selby and Michael Brenneman, the developers of Four Seasons Hotel and Private Residences Denver and, most recently, the principals who recently sold Denver’s internationally acclaimed luxury boutique hotel, Hotel Teatro.
“With Four Seasons Hotel and Private Residences Denver we are introducing an entirely new standard of accommodations and living to the Rocky Mountain region and it’s time,” Selby continued.
Four Seasons Private Residences Denver will begin on the 18th floor and extend to the 45th floor with some of the most spectacular unimpeded views of the Rocky Mountains. The Private Residences will offer homeowners professionally-designed dwellings of distinction, access to the services and amenities of the Hotel, and the best of the city’s surrounding arts and culture, entertainment, retail and recreation on their door step. It will offer a mix of floor plans from one-bedroom pieds-a-terre to two-level penthouse suites, and have the added convenience of a multi-level, underground parking garage.
In addition to the physical features of the homes, the residents will have 24-hour Concierge service to fulfill their every need, as well as access to a dazzling array of services including in-residence dining and catering by renowned Four Seasons chefs, on-site dry cleaning and laundry, turn-down service, housekeeping, valet and limo service. The residents will also enjoy use of the in-house spa, pool and fitness center, owners’ private lounge and a host of other amenities. Four Seasons Private Residences Presentation Center is now accepting reservations.
Four Seasons Hotel Denver, which will occupy the first 16 floors of the building, will feature a restaurant, lobby lounge and bar, a fully equipped health and fitness center, full-service spa, rooftop pool area with dining and bar, and approximately 16,000 square feet of meeting space. “The arrival of the Four Seasons Hotel and Private Residences is yet another sign of Denver’s growing stature as a world-class city,” said Denver Mayor John Hickenlooper. “This new development will offer residents and visitors alike the opportunity to experience downtown’s vibrant cultural institutions, nightlife, shopping and dining.”
“Four Seasons Private Residences Denver will offer a worry-free lifestyle never previously available in this great city,” said Katie Taylor, President and Chief Operating Officer for Four Seasons. “As we have seen in other urban destinations around the globe, Four Seasons Hotel and Residences will meet the burgeoning demand for high quality service for both travelers and residents alike.”
To fulfill the promise of a first-class development, 1111 Tower LLC has enlisted an all-star cast to complete the project, including Carney Architects, HKS, Inc., Bilkey Llinas Design and Clausen-Chewning Interior Design. Carney Architects, Architect of Design, characterize their work as idea-driven, inspired and motivated by climate, culture and place. Working in collaboration with Carney is Dallas-based HKS, Inc., a company with 65 years of experience for structures valued over $38 billion. Bilkey Llinas Design and Clausen-Chewning Interior Design will lend their award-winning expertise to create a high-class interior design for the Hotel and Private Residences, respectively. Cairn Financial Products Limited, a subsidiary of London-based Cairn Capital Limited, is arranging the financing for the project. Toronto-based Four Seasons Hotels and Resorts will operate the hotel and manage the residences. The company manages 74 properties in 31 countries, with more than 25 new hotels in development.
Teatro Tower LLC, managed by Jeffrey Selby and Michael Brenneman, is the entity that will develop Four Seasons Hotel and Private Residences Denver. Together they have more than 60 years of experience in real estate development.
Those interested in learning more about Four Seasons Private Residences can make an appointment by calling 720-946-3939 or 888-877-4081 or visiting http://www.towerprivateresidences.com/.
Here are two new renderings of the tower, courtesy of the developer, presented in the high-resolution size you’ve come to expect from DenverInfill (click and expand to view at full size):
Four Seasons, Sugar-3, 1400 Wewatta, 1401 Lawrence, One Lincoln Park, 1515 Wynkoop, 1800 Larimer, 1755 Blake, Hyatt, Spire, DNA, the Convention Center, Embassy Suites, EPA, Residence Inn, Hilton Garden Inn, Ritz Carlton, Cable Building Hotel, 1600 Glenarm, Union Station and everything in the Central Platte Valley… after nearly a generation, Downtown Denver is finally taking its next big step toward greatness!











