The first phase of Campus Village Apartments, completed in late 2006, provides 685 beds in 230 dorm-like apartments in a 5-story building located adjacent to the I-25/Auraria Parkway interchange just west of the Auraria campus. The project was developed by Urban Ventures, LLC (Highland Bridge Lofts, Monarch Mills, Fire Clay Lofts). For a fact-packed PDF summary of the project, click here. Also, here is the site plan and a photo of the completed Phase 1:
Big plans are in the works for Phase 2!
The second phase will be located south of Phase 1 and will cover all of the land west of 5th Street and south of Larimer Street extended. Phase 2 will include nine buildings ranging from 4 to 14 stories in height.
As part of the West Corridor light rail line construction, the Auraria West Campus station will be relocated slightly north of its current location and a section of the Central Platte Valley light rail line will also be realigned. Campus Village Phase 2 will be located on the west side of the new Auraria West Campus station. It is also possible that future development could span over the light rail tracks! Here’s the Phase 2 site plan and an annotated aerial photo I created to help you get oriented:
Now for some renderings. Here’s a view of the whole project looking northeast along the Larimer Street axis. The existing Campus Village Apartments Phase 1 is in the lower left corner:
Note that this image shows not only the light rail trains coming from underneath the buildings, but it also shows a street car running down Larimer, a recommendation from the recently completed Downtown Area Plan. In the background are some other improvements included in the recently completed Auraria Campus Master Plan, such as the relocated athletic fields and the extension of Larimer across the campus. Here’s an image from the Auraria Campus Master Plan (credit: Sasaki and StudioINSITE), also looking northeast down the Larimer Street axis, that shows the Campus Village development in the foreground and how it relates to the rest of the campus. The building configurations for the Campus Village Phase 2 shown in the Auraria plan are a little different than the actual Campus Village site plan, but conceptually they are consistent with each other:
Here’s an artist’s view looking southwest along Larimer at the plaza where the street car line and light rail interface:
and here’s a view looking down Lawrence:
Campus Village Phase 2 is still in the early planning stages and a specific construction timeline has not yet been finalized. However, RTD plans to have the West Corridor light rail line (and the new Auraria West Campus station) completed by 2012, so the plan is to have the buildings that span over the tracks, as well as the buildings located west of the tracks, completed by then. Some of the other buildings shown in the site plan are conceptual at this stage and the land where they are shown is not owned by the development team.
Credit for the plans and renderings shown above go to: Mithun, AR7 Architects, and Dennis Allain Architecture Design Illustration LLC.
Along with the new Auraria Science Building currently under construction and some other projects in the works, the future for the Auraria campus as a true urban campus and an integrated downtown district is looking great!

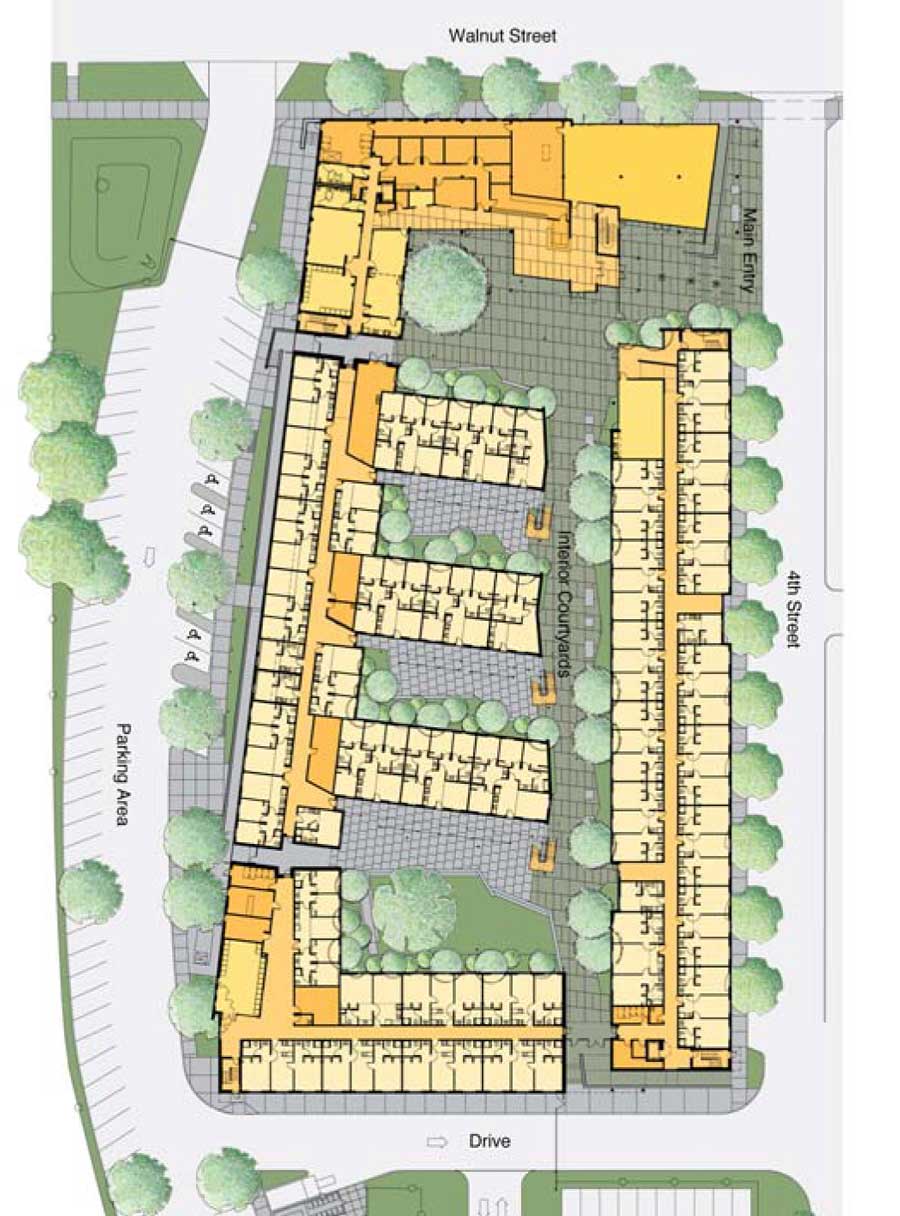

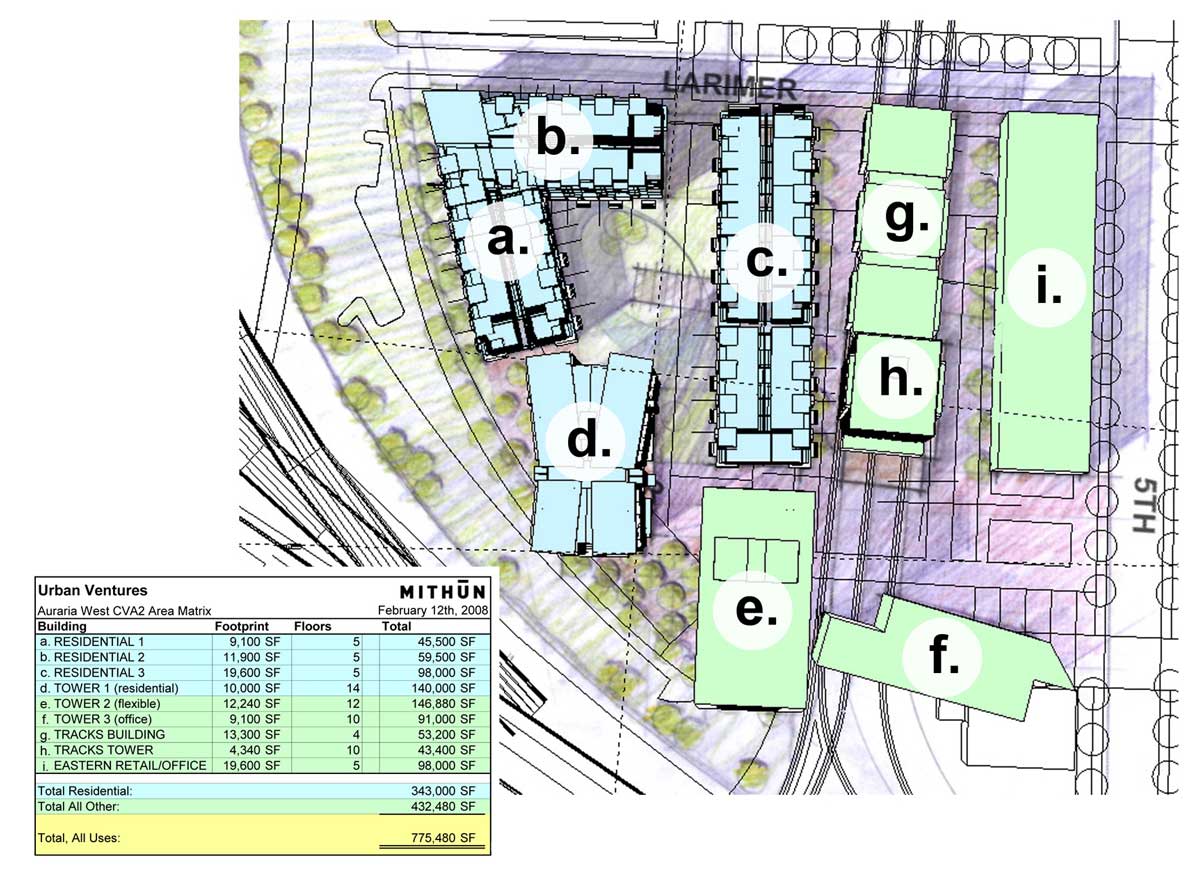
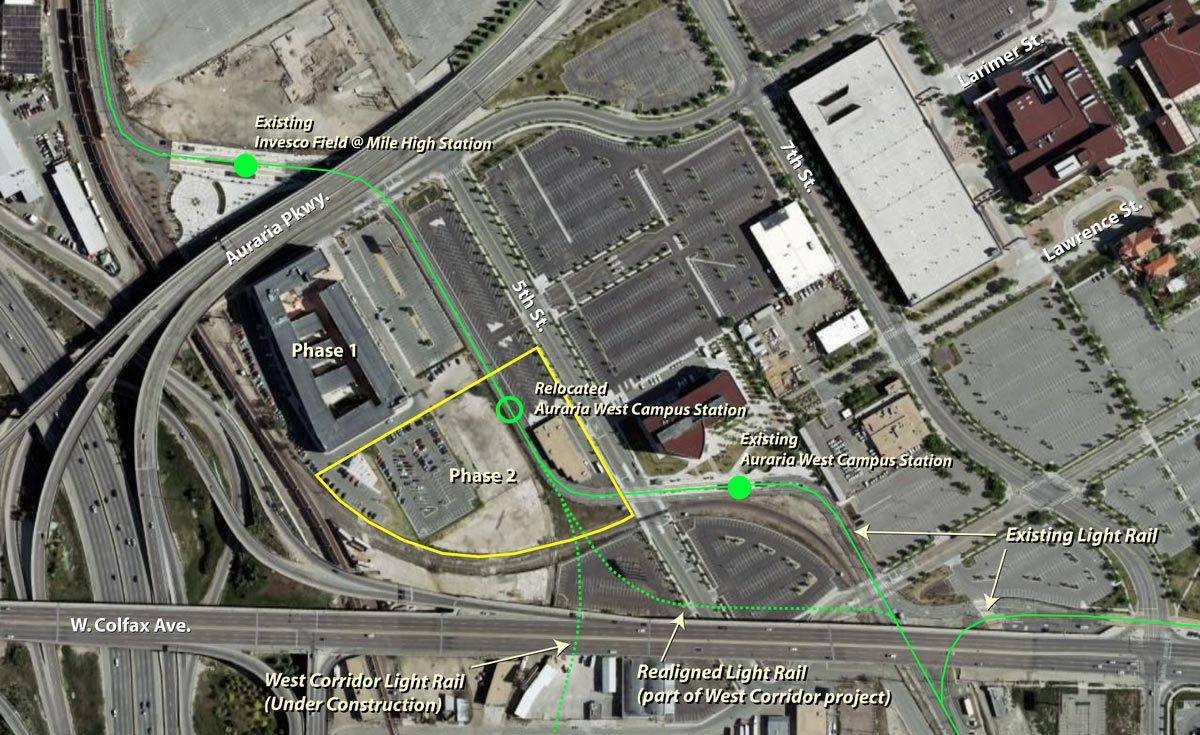
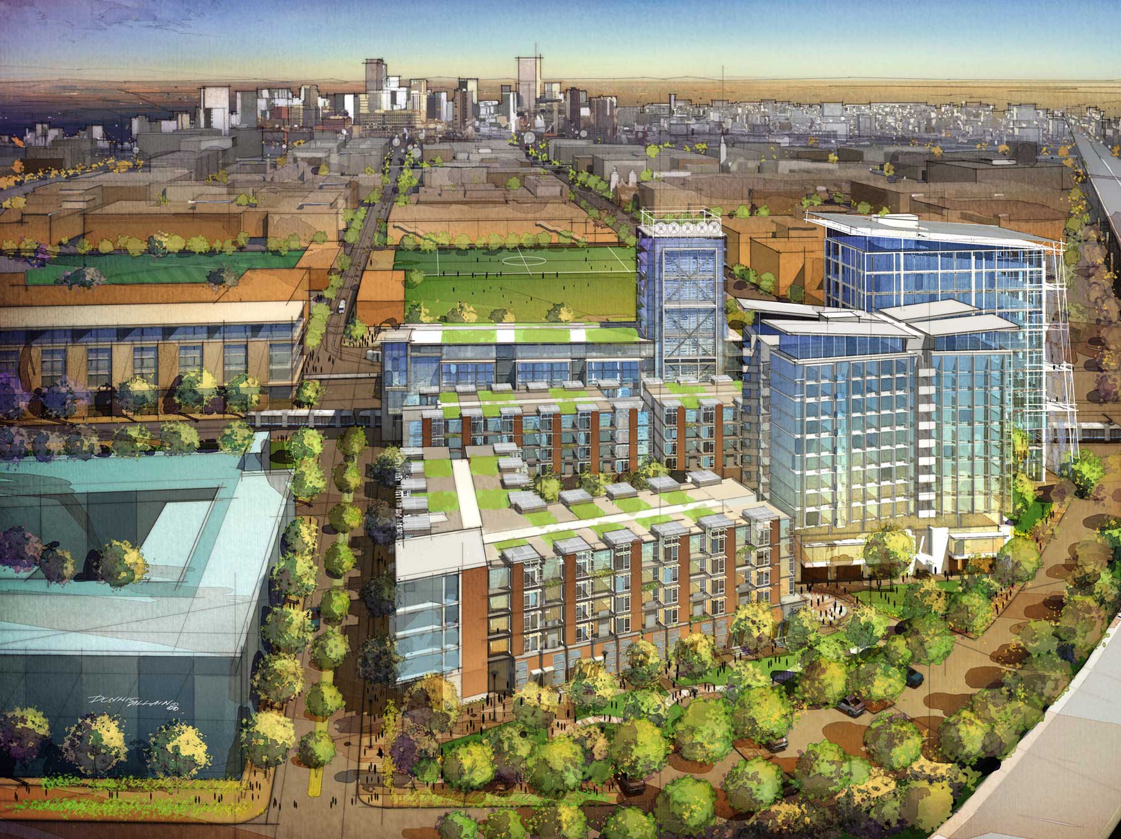
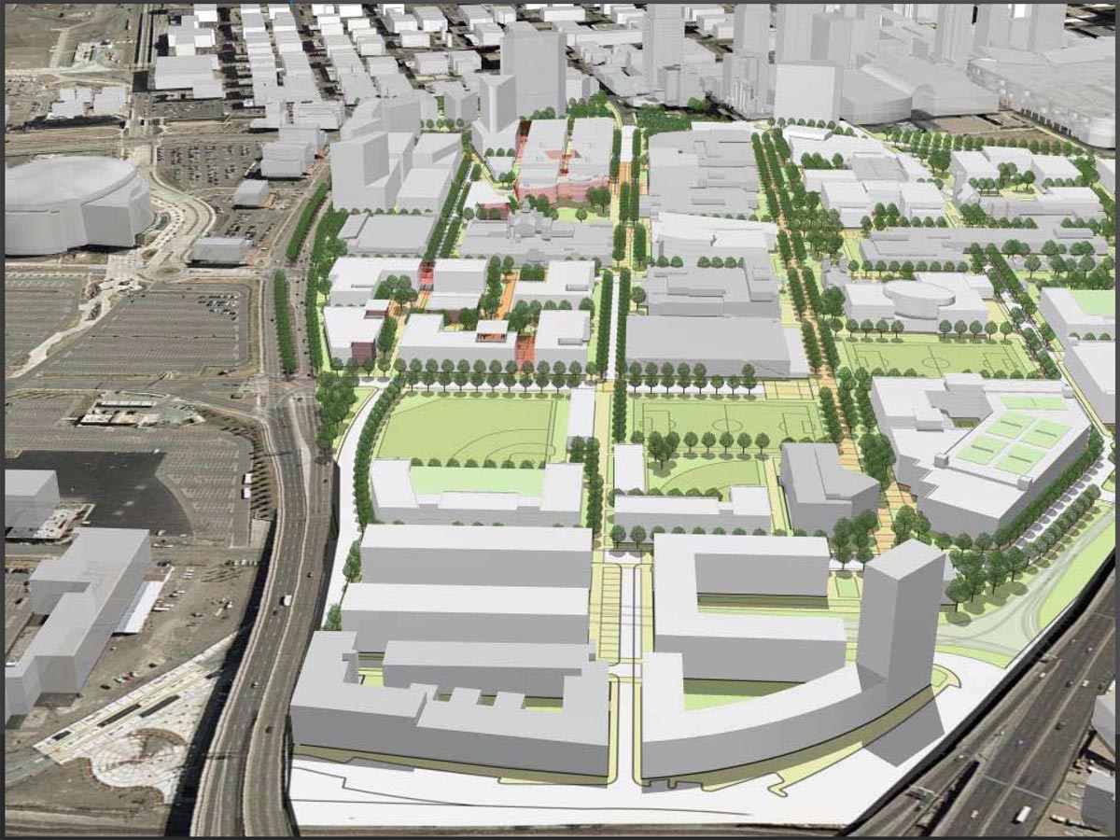
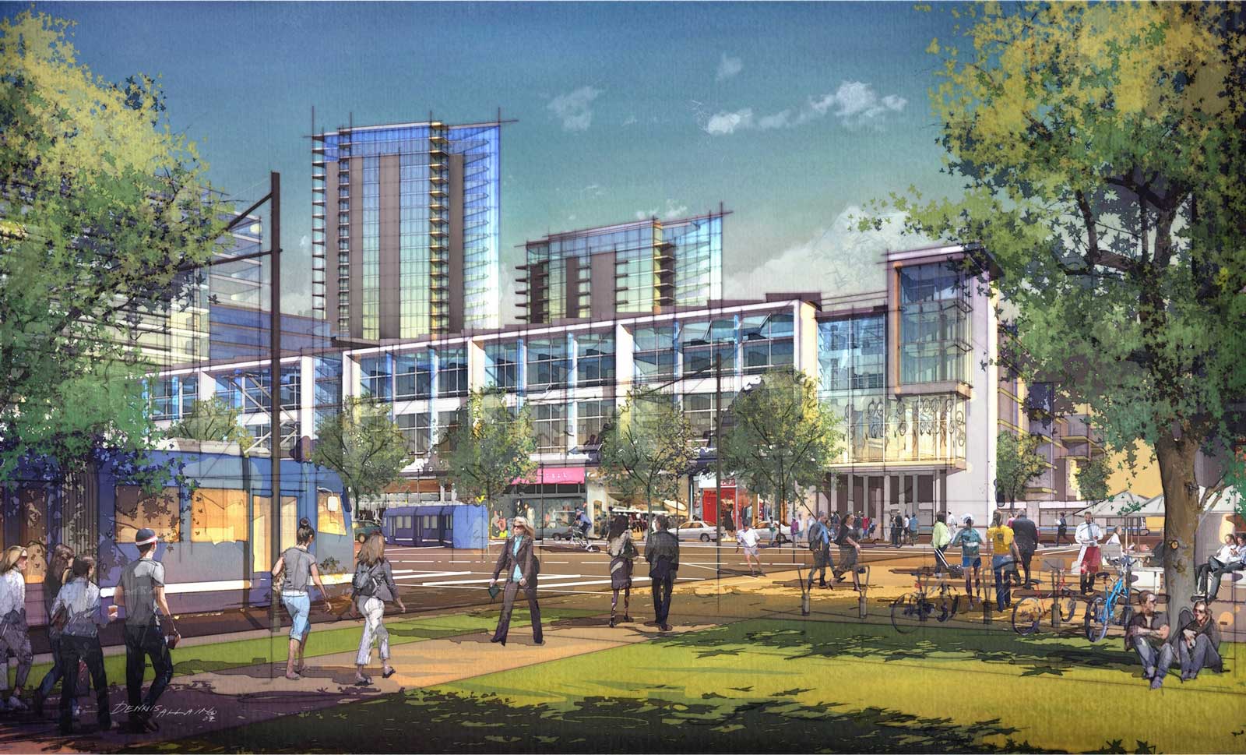
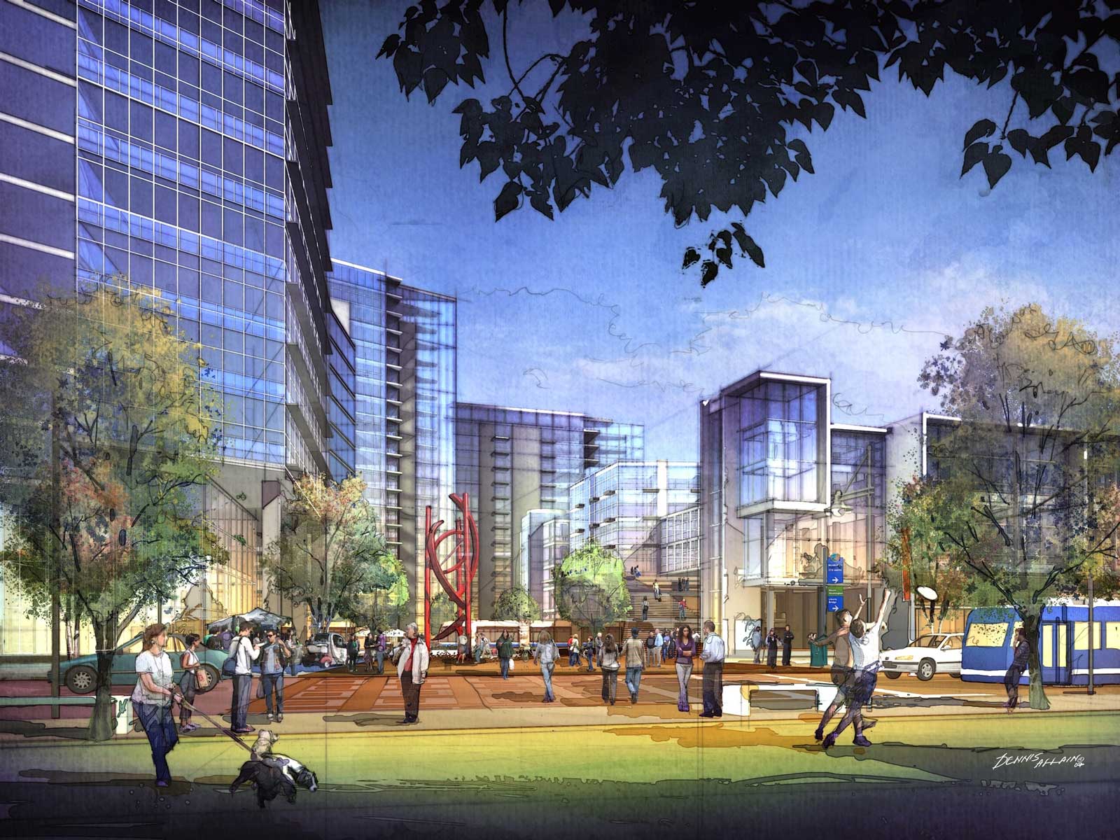









Beautiful renders- nice work Dennis Allain. So much better than the usual crappy 3D renderings people use.
This is the best infill news of the year so far! Holy crap!
Now all the city needs to do is to implement Ken's plan for the area around Elitch Gardens and the Pepsi Center, and that whole area will become an actual part of the city.
Really not happy with the look and exterior quality (and the windows?! come on!) which went up in Phase 1 — hopefully Phase 2 will bring something better.
This is REALLY COOL!
This shows pretty great vision. Hopefuly this project will prompt Kronke to try and develop something similar in nature. I would hate to see a suburban office find its place downtown.
Sweet lord, they're still pushing the street car plan downtown? Do they not realize that it's the 21st century?
Wow. This project is going to be spectacular and do alot to make Auraria alot more than a "commuter college campus." I really would like to see the movement to build streetcar lines throughout the city take off. I looked at Ken's Plane for the area around Elitch's and the Pepsi Center and think that it is awesome as well. There is a fear that downtown will become overbuilt with these large higher density developments. I think if they really start building downtown residences for families and not just for singles, DINKS, and empty-nesters it will start to pull in a major demographic group. Alot of people with children think their only option is to live out in the suburbs. The Denver area has a high population growth rate and I would really like to see the majority of that growth occur as infill and not continued suburban sprawl.
Streetcars are becoming all the rage in many different cities around the country. Require less investment and infrastructure than LRT, but are "sexier" than regular buses. Streetcars have been mentioned as a future transit mode for Colfax. So what's old is new again….
This looks great! I'm temporarily living in Vancouver, BC. They've had "density" at the forefront of local governmental planning for 30 years, and Mayor Sam Sullivan is still using the "ecodensity" phrase. Along many of their SkyTrain stations there will be high-density housing, and within a few blocks of a dozen or so of the stations you'll find perhaps 10 to 15 high-rise condos, each from 15 to 30 stories. And they aren't just in Vancouver, but in the suburbs of Burnaby, Surrey and new Westminster. All this in a city of 650,000 and a metro population the same as Denver-Bldr.-Castle Rock– 2.5 million or so– and also full of sprawl in 2 directions, south and east. Yes, of course I can't help but compare. And yes, I know Denver and Vancouver have developed differently from the beginning and their histories are different. I think it will take time for Denverites in great measure to accept, become accustomed to and then support very dense housing in a big way. I don't think it will be in 40 years, given the attitude. Otherwise, we'd have much more and much larger residential structures near Denver's stations.
I hope people in Denver NEVER accept a median housing price of over $500,000!!!!!
This looks great! The buildings look much nicer than phase one too, I hope the renderings reflect what actually gets built.
Hmm.. I think one could argue the mountain ranges made vancouver more compact than Denver, not necessarily the virtuousness of the towns people who put their heads together as one and decided it was the right thing to do as you appear to paint. Policies also impact. A national highway policy and anti-transit nature of our the us govt had also had an impact. There is also the boom and bust nature of denver, which is more closely matched to Calvary then to Vancouver.
So although Vancouver is a lovely city, it's no Toronto, its no New York, its no SF.. but I can't help to compare.
This plan looks extremely good.
I'm confused about why the buildings look so much taller in the third rendering than they do in the first two. The rendering shows more than 14 stories even just for the part that sticks up above the building in the foreground!
Wow! This will look great near the fairly lonely Invesco Field.
I think the time has come to start to push for the Federal Reserve Bank be moved from its current location of the entire block between 15th and 16th and Arapahoe and Curtis. I think this is the single most attractive and underutilized block in downtown. The FRB is an ugly, single-use building that is taking up entirely too much space in such a prime location. With its location on the 16th Street Mall in the center of the DCPA, Four Seasons, Larimer Square, and Ritz Carlton this site should have a major multi-use development with an upscale shopping center, hotel, condominium/apartments, and office space. The tallest building in Denver should even be located here. This development would also make Skyline Park more appealing. The Greyhound bus station should be moved near the Brighton Blvd/I-70 ramps and the 40/40 train transfer station. The FRB could be built at the Greyhound site, which would only enhance the Federal District and be a more attractive neighbor to the Ritz-Carlton. After all, the Ritz spent over a hundred million dollars to retrofit their building. I also would love to see the National Western Stockshow moved to near DIA and especially the Purina plant closed, moved, or at least new technology installed to reduce/eliminate the odor it exudes. Hopefully, with the widening of I-70 it will be necessary to move Purina anyway. I think the quality of life in Curtis Park, downtown, and the surrounding areas will be greatly enhanced with these odor producing facilities removed from the area. The National Western site is ideal for redevelopment and the few historic buildings there can be beautifully renovated.
With an upscale shopping center on the 16th Street Mall it would revitalize the mall and hopefully spur the restoration of the California building and the redevelopment of the Cottrell's building. To further maximize the potential of 16th Street, the Market Street bus station should be redeveloped into a year-round indoor market like many other cities have. This would create a day-time attraction in LoDo, and I like how this site is on Market Street anyway.
I like the idea of this, but i really wish they had done this along the Speer side. It would have been a hell of alot better used as a transition to the CBD.
I agree that the Fed. Res. bank block is #1 block in downtown that should be completely redeveloped. Great ideas!