I’m back! I hope you’ll forgive me for the dearth of posts lately, but the past six weeks have been crazy with a bunch of work and other professional events and trips one right after another, followed immediately by a 15-day vacation in Europe. My travels took me to Paris, Amsterdam, and a few other cities in the Netherlands. Of course, I can’t wander around cities like those (or any city for that matter) without viewing my surroundings through an urban planning and development prism. So as usual, I’ll share with you my observations (and a few photos) of these cities and maybe how Denver could improve from being a bit more like them.
Let’s start with Paris. Wow. Where to begin? What an incredible city! I can see why many people consider Paris to be the grandest city in the world. The combination of a built environment so perfectly suited to the pedestrian, public transit that can take you anywhere with ease, an intense and fine-grained mix of uses, a ubiquitous spirit of history and culture, and a mass of humanity energized by all of the above… is a combination that makes for an exceptional urban place. The French are known for their cooking. I’d say they have the recipe for a city down perfect.
For this Part 1 of my observations of Paris, I’ll focus on the organization of space. What struck me about Paris is that it’s a city scaled around two extremes: the monumental and the intimate. There are dozens of buildings in Paris that can only be described as monumental. In American cities, we typically achieve monumentality by going vertical (in the form of skyscrapers); in Paris they achieve monumental buildings by going horizontal. A 1000-foot-long building in the middle of the city? In the US, we may look negatively on such a building, saying that it creates a “superblock”. In Paris, it seems to work just fine. In part, it is because those monumental Parisian buildings are usually organized around monumental public spaces that not only give one room enough to comprehend and appreciate the monumental scale of the building, but also room for some relief from it. Fifty-acre parks and half-mile-long plazas sprinkled throughout the Parisian urban core create open spaces that are both a luxury and a necessity and the perfect complement to the city’s monumental buildings.
On the other side of the spatial coin are the city’s thousands of buildings and spaces that exist at an intimate scale. The typical Parisian building can’t be more than 20 or 30 feet wide, with each offering a cozy space internally and a unique facade and storefront externally. Stitch all those narrow buildings together and you get two things: solid blocks of buildings that form the walls that enclose the streets, sidewalks, parks, plazas, and courtyards of the public realm; and a street wall with a pattern and rhythm to it that is cohesive but distinct, predictable but interesting, and engageable only at a pedestrian pace. The narrowness of so many of the city’s streets make them intimate places too and, therefore, pleasant, even when sharing the space with a crush of cars, bicycles, busses, scooters, and humanity. It seems that every square inch of the public realm in Paris is used in a thoughtful way, resulting in thousands of intimate public spaces. Even the occasional wide spot in the sidewalk or the odd notch out of a building has been outfitted with a tree or a bench or a fountain, making it a small but appreciated place for people to pause.
Finally, there is the ratio between these monumental spaces and these intimate spaces. Too many monumental places would make the city too difficult to traverse by foot, too open and exposed, too intimidating and impersonal. Too few monumental places would make the city too claustrophobic, too monotonous, too uninspiring. But, disperse within a tight fabric of intimate buildings and spaces just the right amount of spatial monumentality, and you get an exceptional urban environment. This is Paris.

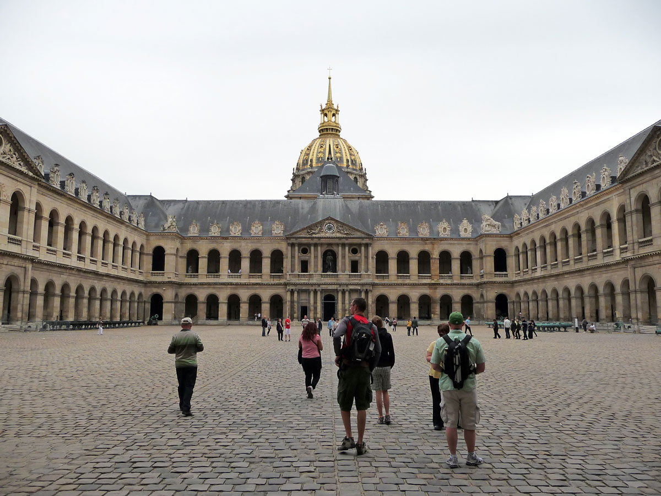

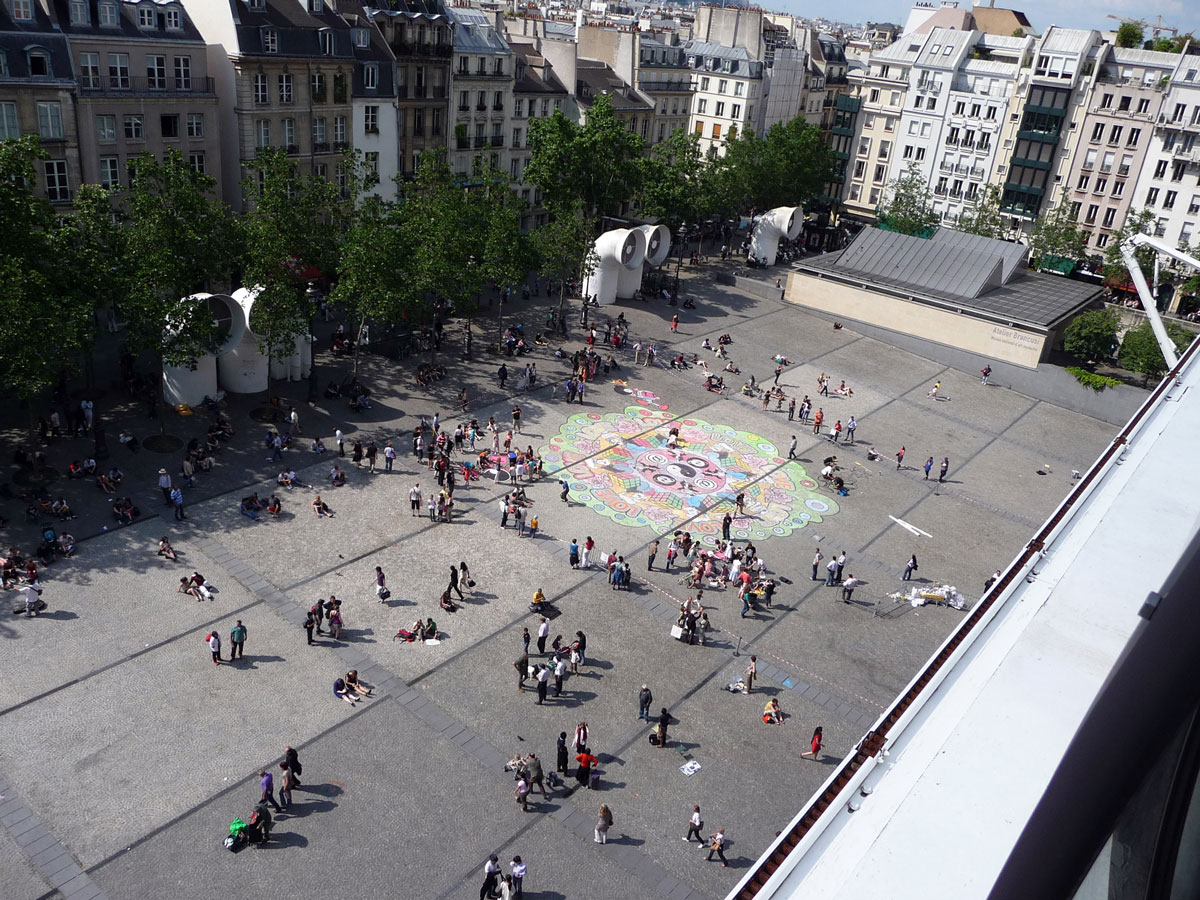
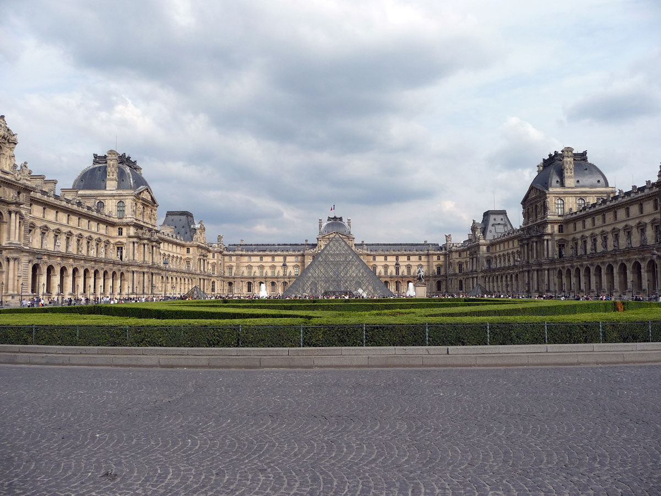

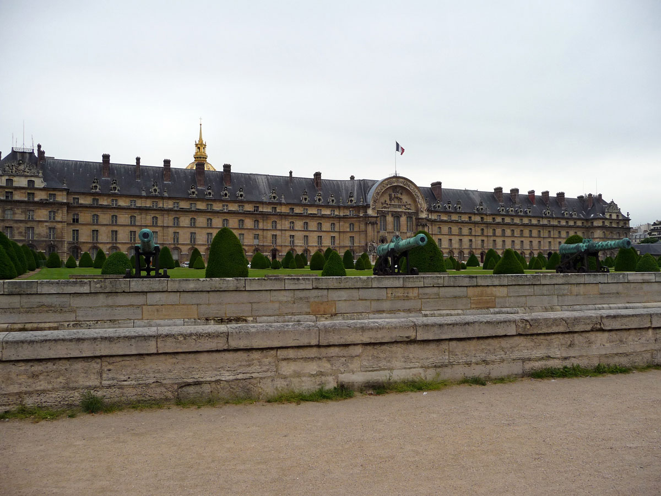
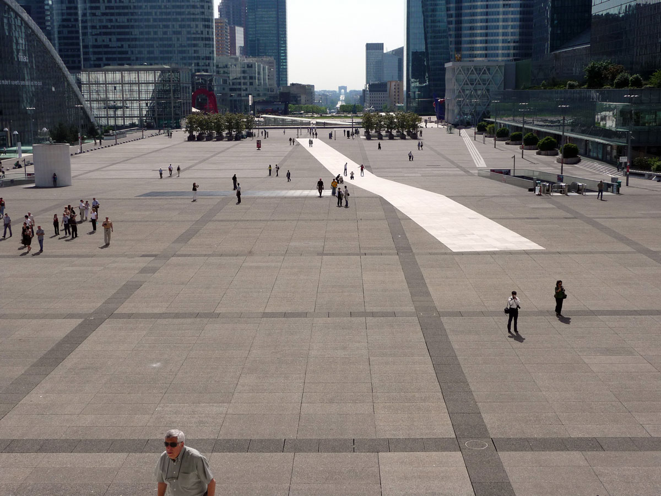
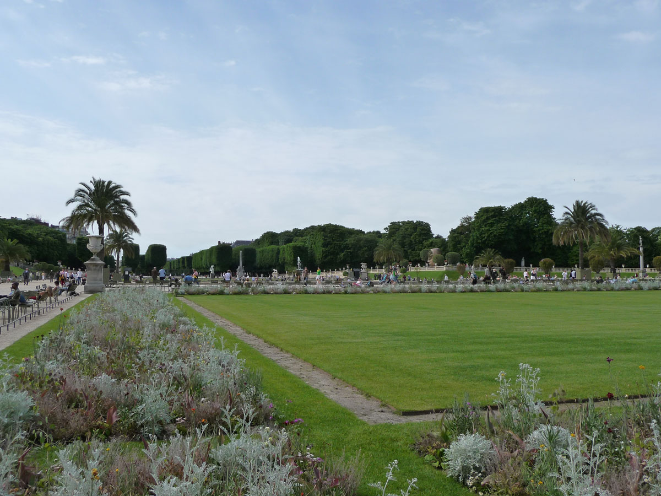


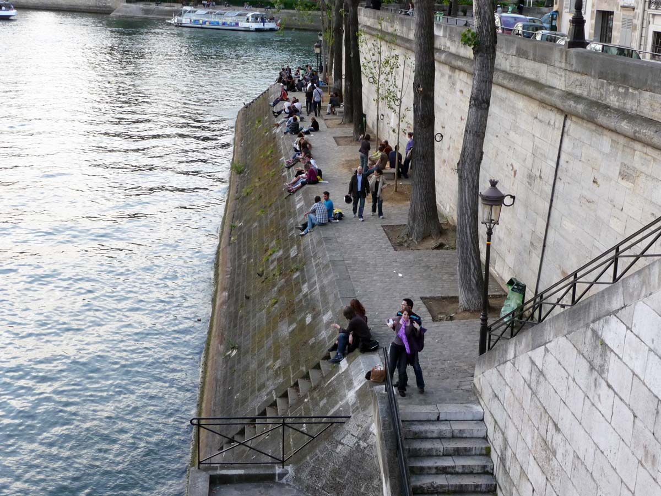
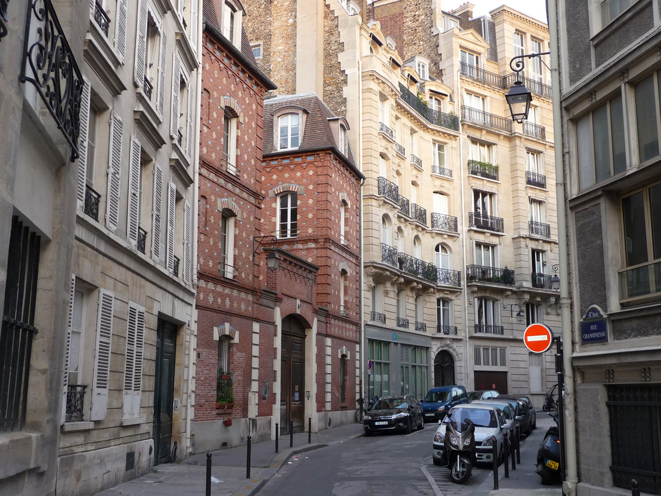


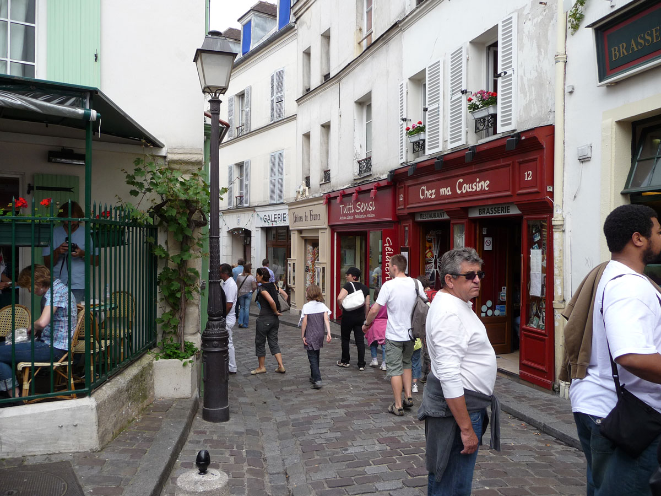






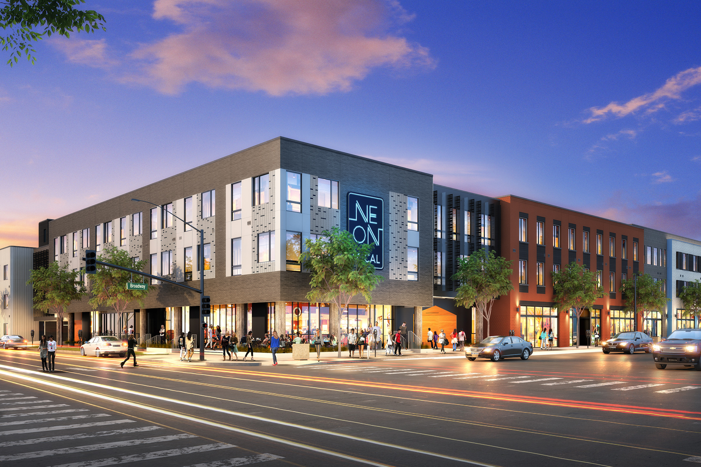
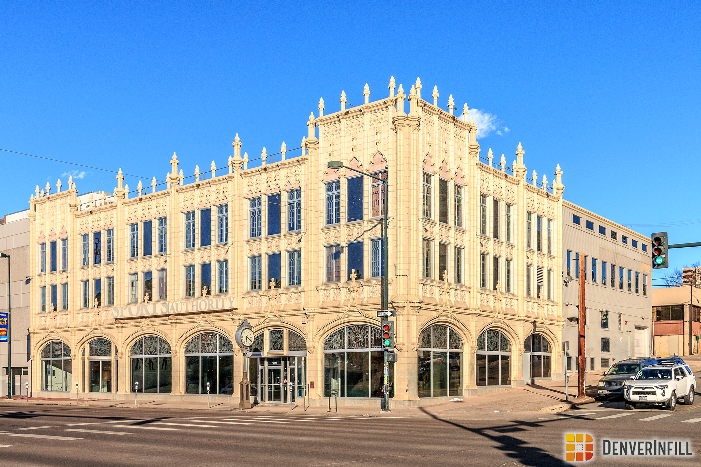

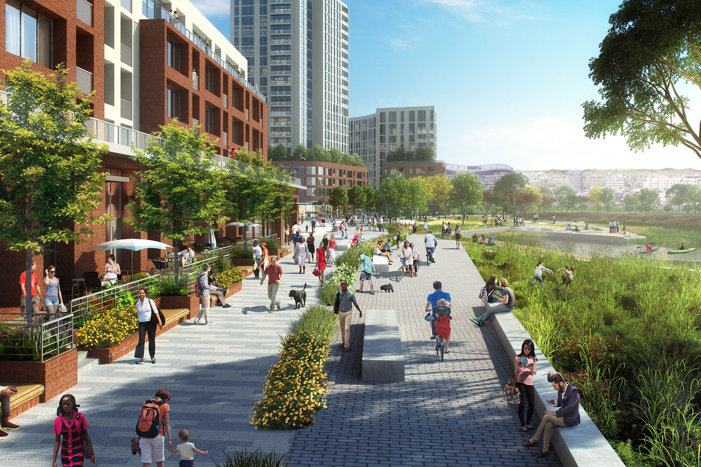
Yeah – Paris is a fun city to traverse, that's for sure. Skyscrapers have their place, but I'd like a majority of a city to be 5 story buildings (or less) and a good mix of retail/residential. Anyway, it's nice to have you back and I'll look forward to more posts coming up. I'd be curious to hear your opinions on the recent efforts to simplify the zoning codes of Denver and how that will effect development going forward.
Glad to have you back. I fell in love with mass trasit after a trip to Tokyo, I can only imagine the Paris Metro is somewhat similar. With that in mind, and in your opinion, does Fastracks lay the foundation for a world class mass transit system for Denver?
Areas like Highlands in Denver are the closest thing to Europe we can get. I wish these neighborhoods would expand and grow… who knows, maybe one day Denver will get some more global tourism.
I agree with your assessment of Paris overall, and Denver will continue to improve by designing for people ahead of the automobile. But my problem with Paris is that I find it extremely monotonous with its block after block of gray limestone 5-7 story buildings. I find other European cities, such as Madrid and Rome, to be very monotonous as well. Maybe it has to due with the fact they are more culturally homogenous than American cities. When I return to the U.S. I appreciate the sometimes chaotic "mish-mash" of architecture.
Corey
Ken, I am surprised that you haven't blogged about the New Urbanism convention happening here in Denver? I don't know their schedule, but I think it concluded already.
Anon 12:07…
Actually, the Congress for the New Urbanism starts on Wednesday and runs through Sunday. I'm on the Executive Host Committee, so I've been very involved in its planning for over a year now. Should be a great time!
For those interested, check out:
http://www.CNU17.org
Ken
I'm in Paris right now, and I'm surpised you didn't comment on the heinous structure known as 'Montparnasse' or the failed attempt at an underground mall at 'Les Halles'
I totally agree with your comments of the mixture of monumental spaces and quaint streets…though I really do appreciate Denver's grid system and usage of straight roads…you never get lost!
Welcome back – I was having withdrawls on your posts…
J'adore Paris!! My most favorite city…the photos bring back fond memories of my trips there.
great pictures and observation ken…a few things here comparing paris and our apirations for denver in light of some of the comments:
– street widths: something that denver really has working against itself. so many of our streets are WAY too wide…especially in the city-close neighborhoods (highland is a great exception). Curtis Park is over-run with mega-wide streets (because they used to have trams running down the center) and it results in a very barren feel.
– density: this is really the key to everything…paris is dense so retail thrives, so people walk more because they dont need to drive to get most of their needs.
– building height: relative to street width, 3-5 stories on a narroow street feels fantastic
– street grids: with denver's intersecting grids it really gives us a great opportunity to surround downtown with building walls and a way to "close in" and further define downtown / uber-urban denver. Many of these could be filled by structures, monumnets, roundabouts, fountains and even small parks. unfortunately, most of these triangle pieces of land and dead-ends are simply asphalt, devoid of structures or full of homeless.
– mentality (and city council): did you hear anybody once complaining about "you stole my view and / or my sunlight?"
Off-topic here, but I saw an article in the Denver Post today that a lawsuit has been filed to delay the development of Union Station. This is disheartening.
I really, really hope I'm wrong, but I see this lawsuit as a potential disaster waiting to happen. With the wrong judge, this could last for YEARS and may spur more lawsuits. Anyways, just wanted to b!tch about it. Now I have. Thanks.
There's one photo in the second group that reminds me of the 16th Street Mall. Just a little.
Paris- and even many cities on the East Coast- has a vast, old history that Denver could never dream of (at least not on that kind of scale). Still, there are many areas of our city that could become more like the French capital. For example: the separation of business and entertainment/residential districts. This is already apparent in Denver, but in Paris the "old" (entertainment) and "new" (business) parts of town are completely apart. This would probably not be necessary in Denver, but making each of these districts more distinct would improve the overall layout of the central city.
this should be an interesting and relevant article-
http://www.nytimes.com/2009/06/11/world/europe/11paris.html
interesting that there is a strict height limit on new buildings and parisians are so averse to skyscrapers. the focus on this blog seems to be mainly on new luxury high rises. density should go hand in hand with affordability.
Too bad Paris is full of Parisians.
David, It is obvious after reading your post that you have never been to paris. I would suggest against generalizing an entire group of people. I actually found the people of paris to be quite friendly on my visit.