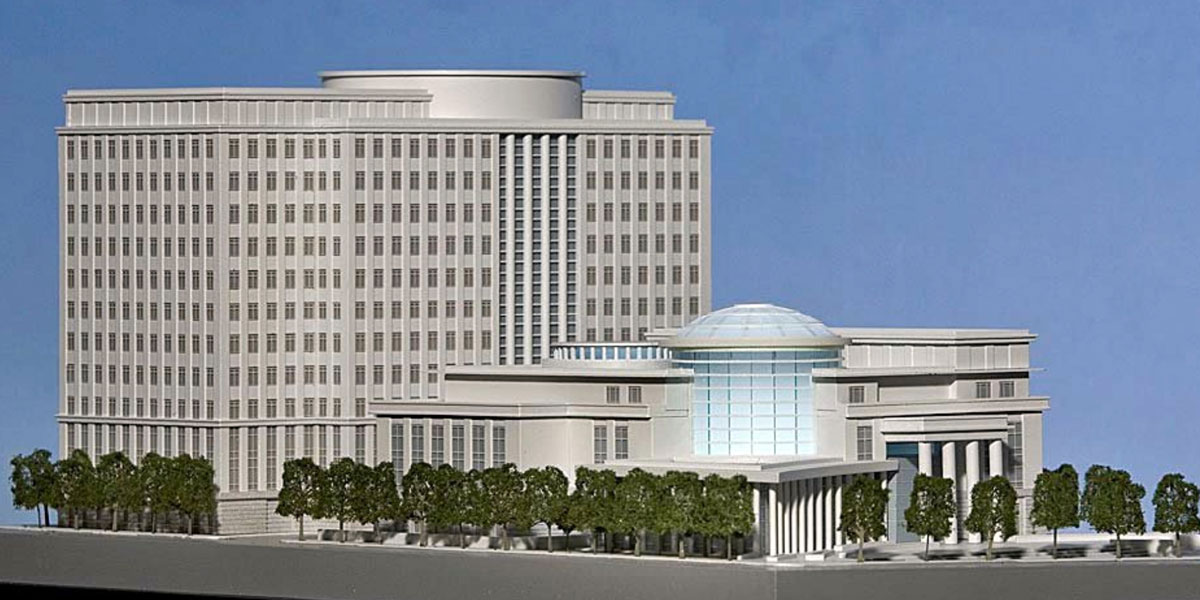Back on February 2, I did a blog post about the release of the design of the proposed Ralph L. Carr Colorado Judicial Complex, which included a photograph of a model of the new complex in its Civic Center setting. I’ve recently come across a few additional renderings of the project from the same design presentation on February 2. The image credits go to Fentress Architects.
View from the State Capitol:
View from west of Broadway:
View from the Denver Art Museum:
Finally, here’s a site plan showing pedestrian and vehicular access to the new complex, as well as the timeline for both the Judicial Complex and the related new Colorado History Museum project:















Mixed feelings.
I like the fact that the less-tall portion of this complex faces the park in front of the Capitol, appropriately deferring to that august building–the opposite plan of the complex it’s replacing. I might like the dome, if it’s done correctly–hard to tell from a photo of a model. It echoes the other shallow domes a few blocks east (Scottish Rite, etc.).
But I don’t like the tower, especially the side facing 13th Avenue–I’d probably like it better if it didn’t stretch the full distance between Broadway and Lincoln, or if it were broken up somehow (like 16 Market Center in LoDo, which reads as two separate buildings). It will create a drafty, cold, pedestrian-unfriendly canyon along 13th, with its height and massing matching the ING Building across the street.
The tower’s fenestration is both monotonous (all those identically-sized windows) and arbitrary. The vertically striped section symmetrically breaks the monotony on the northern facade, but there’s no apparent reason for the off-center placement of a similar vertically-oriented section on the south facade–on a design that attempts to be neoclassical it should either rise from the relatively well-defined corner entrance or not rise at all. In fact, the architect wasted a great opportunity to treat the 13th and Broadway corner in a dramatic way (carve out a corner “tower” and cap it with a smaller dome, perhaps) that could have created an interesting dialog with the library and the art museum.
Great comments, Mark. I agree the 13th Avenue facade could use some articulation to break up the mass. The vertically striped section is non-symmetrical on the south side because that side doesn’t have a setback as the north side does which allows the vertical striped section to be centered on the north side. The tower does feature at the top a drum form which allows it to relate to not only the courthouse dome but the drum form on the nearby Graves library. There’s also a smaller drum/cylinder form in between the courthouse dome and the tower. They did acknowledge through an arcade-type treatment the importance of the 13th & Broadway corner – perhaps another dome there too would be a bit much – but I agree that corner is still lacking something. The tower feels just a smidge top heavy and a bit too busy with the window pattern, although I still like the general design overall.
What are the chances that Lincoln and Broadway could be tunneled underground between Colfax and 12th? In addition to reducing bottleneck conditions amidst the nexus of east/west and north/south corridors, it would enhance Civic Park’s vitality by removing the traffic that slices through the front lawn of the Capital building. With those roads underground, we would have ourselves a “great” public space. Imagine a smaller version of the mall in DC.