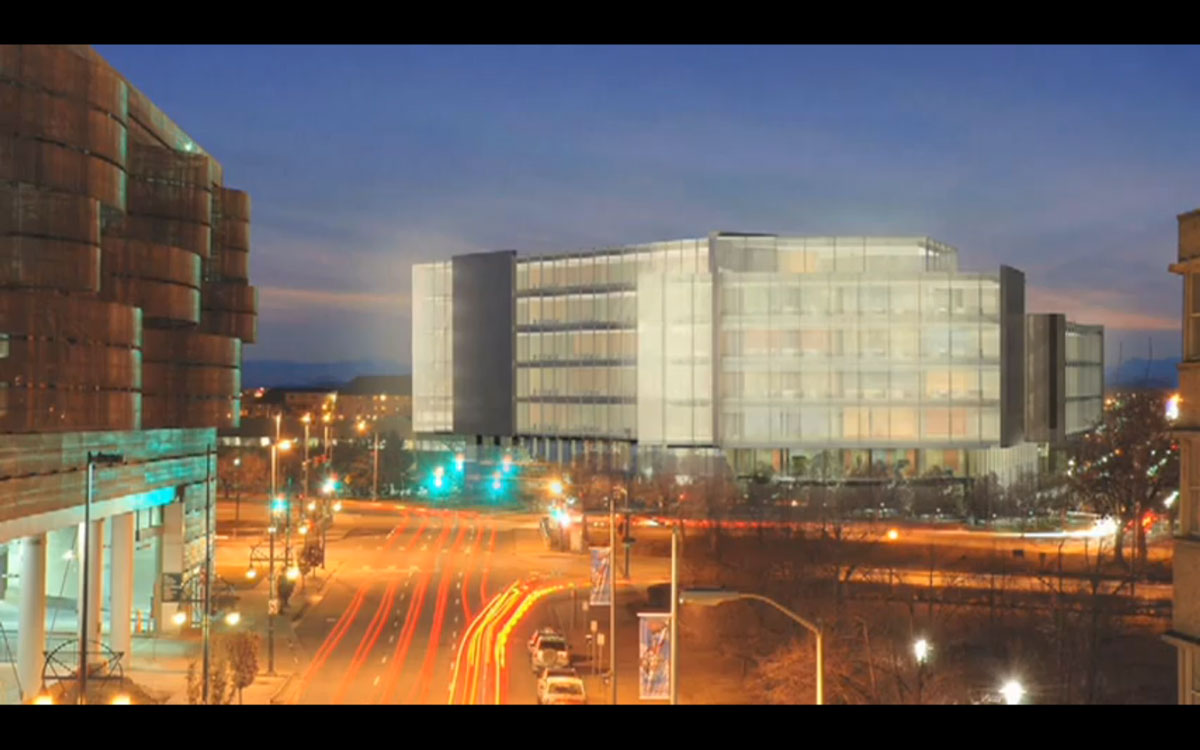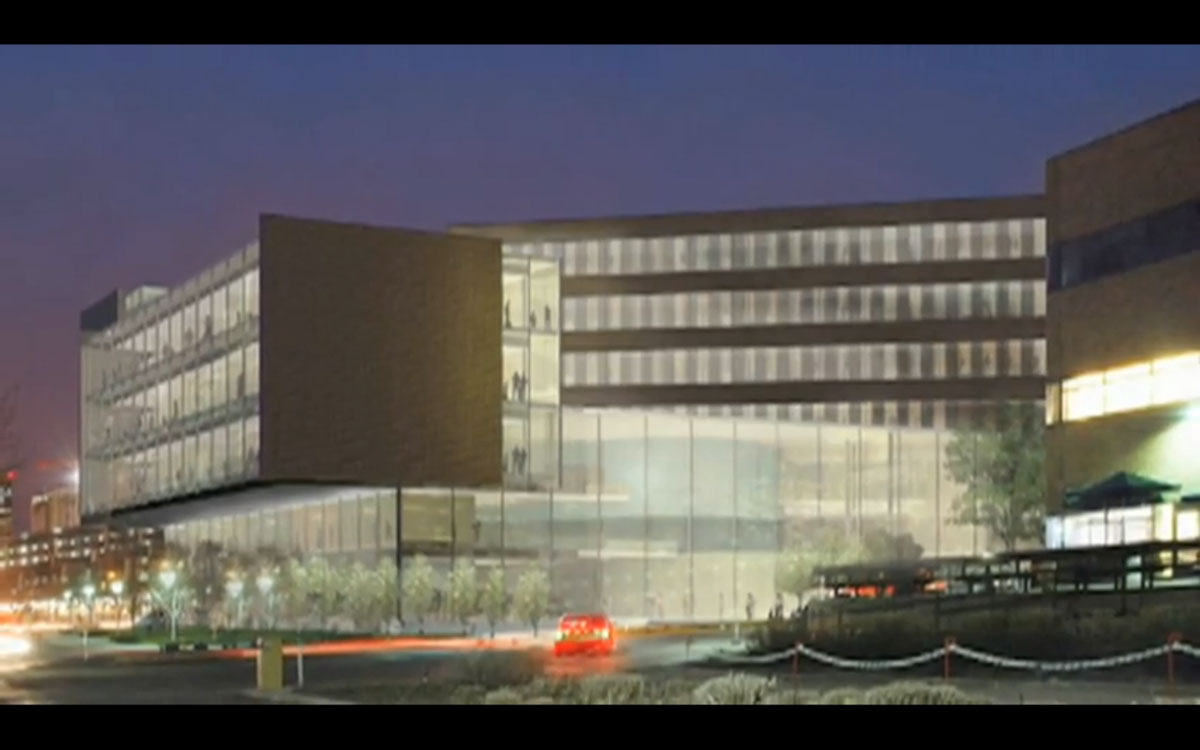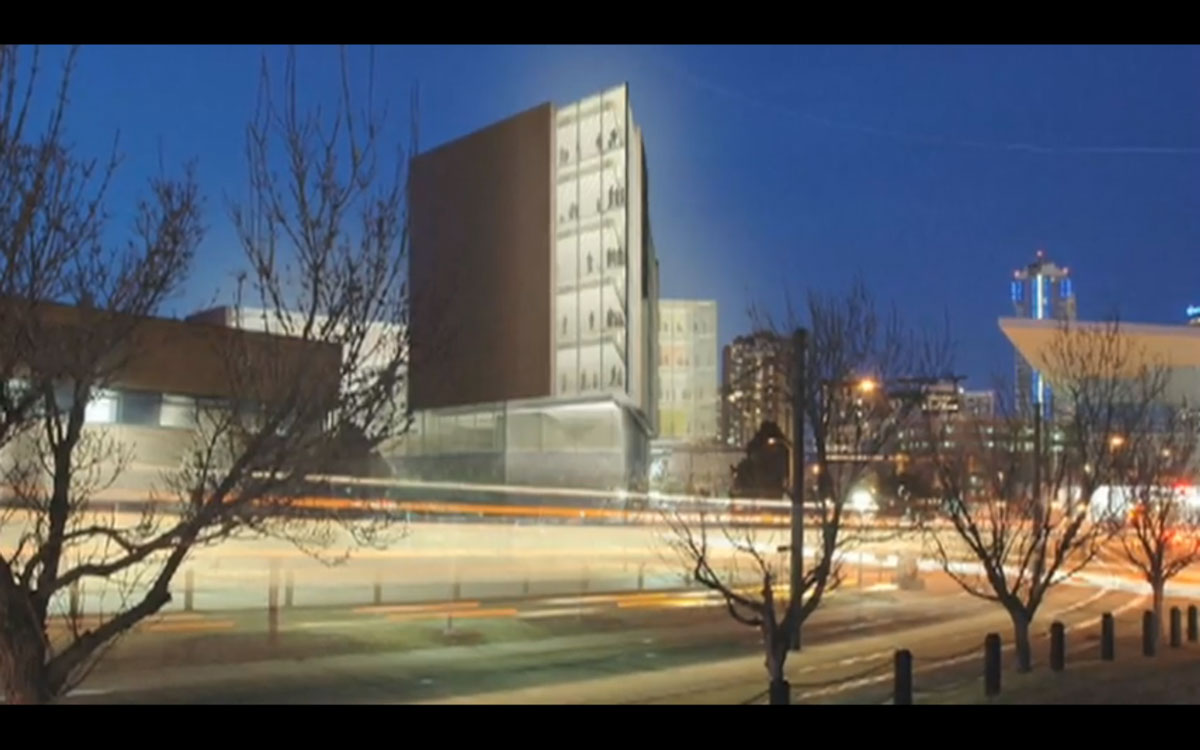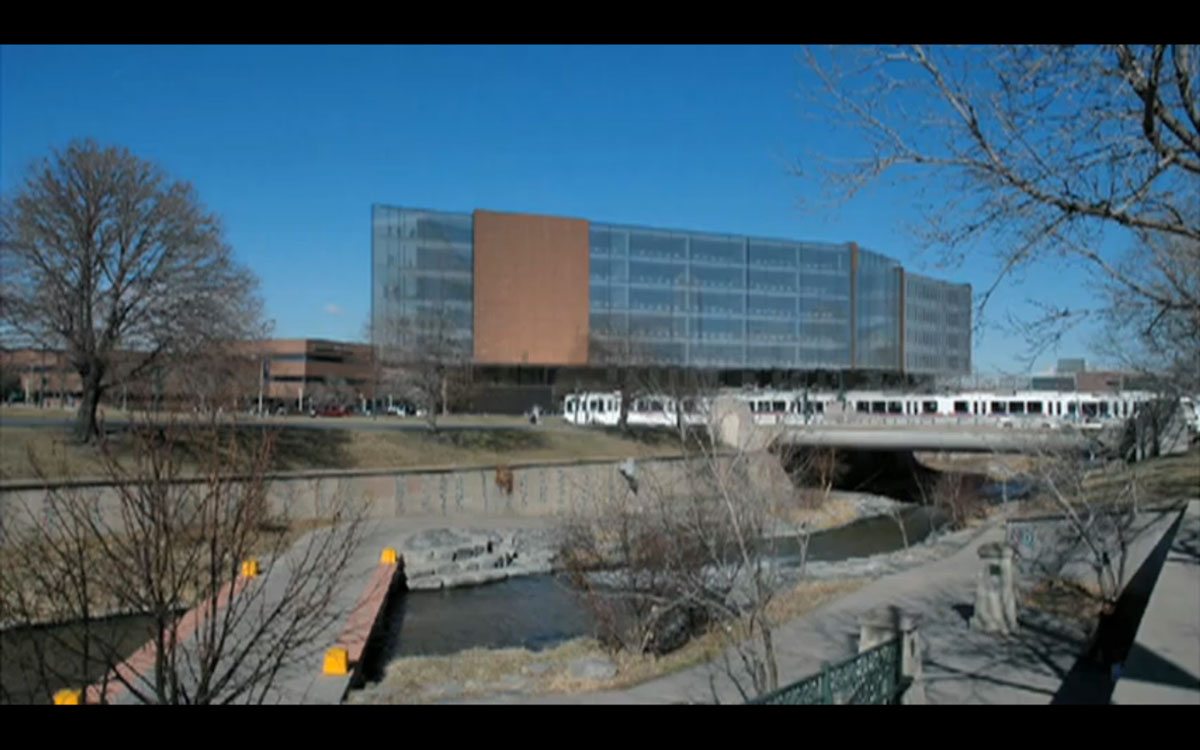The Auraria Campus may add yet another prominent building along Speer Boulevard if Community College of Denver students vote next week to approve a special fee for the project.
Known as the Community College of Denver Student Learning and Success Building, the proposed structure at Champa and Speer would provide CCD with significant new classroom space and room for other academic and student programs that the institution is sorely lacking. CCD’s enrollment has skyrocketed to over 12,000 students, yet it continues to occupy just 10 classrooms in Auraria’s South Classroom Building. The institution is so pressed for space that it regularly uses theaters in the Starz FilmCenter at the Tivoli for classrooms and has even held classes outdoors.
The new project would join the list of a new generation of buildings for the Downtown campus. In 2005, the new Metro State Parking Facility at the corner of 9th and Auraria Parkway was completed. Then just late last year, the new Auraria Science Building became the first new Auraria building to be located right up against Speer Boulevard to provide a strong urban form along the campus edge with Downtown. Metro State has two proposed buildings in the works: the Metro State Student Success Building, a four-story, 143,000 SF structure slated for the other corner of 9th and Auraria Parkway that should hopefully break ground late 2010; and Metro’s Hotel Learning Center, an 11-story hotel/academic building for the college’s hospitality and tourism program that should start construction in 2011 at the corner of Speer and Auraria Parkway.
CCD’s new structure would occupy a highly visible site at Speer and Champa, just across Speer from the Colorado Convention Center. Currently, the triangular site is a surface parking lot. Here’s a bird’s eye view of the proposed location from Bing Maps:
The proposed building would range from five to seven stories in height and would cost approximately $50 million. The Community College of Denver would cover approximately one-half to three-quarters of the cost, with the balance covered by selling bonds that would be paid back with a special fee tacked on to CCD tuition for the next 15-25 years. CCD students will vote next week (April 12-16) on the fee increase for the project. If it passes, the new building could break ground in 2011 and be completed by 2013.
The project architect is Anderson Mason Dale, the same firm that designed the Auraria Science Building. Here are some preliminary images of the project:
From 13th and Champa (left) and St. Francis Way and 10th on the campus (right):
From Speer and Kalamath/Champa (left) and from near Speer and Stout by the Convention Center (right):
I captured these images from the video below, produced by CCD and available on their home page. The video does an exceptional job of making the case for the new building plus, in addition to the exterior shots above, the video also includes a number of nice renderings of the some of the interior spaces. I may be receiving higher quality versions of these images from CCD. If I do, I’ll swap these out for the better ones.
More news after the student referendum April 12-16. If this project happens, it will represent another important step in the transformation of the Auraria campus to a more urban complement to Downtown Denver… not to mention a critical improvement to the quality of CCD students’ education.
















WOW, this is great for Denver and the students of Auraria campus! I actually went to CCD awhile back and yes they do need more classrooms. When I went there we voted for the renovation of the Tivoli student center. (anyone remember when Tivoli was the “new” downtown mall, it had a GAP and everything) I also love the design concept of the proposed building, it really seems to connect the campus with downtown. Great video too. I hope the students vote for it. Is a much needed pedestrian bridge somewhere nearby crossing Speer in the works as well? Thanks for the post.
That’s great to hear. It will add some cost, but as tuition rises throughout the state, CCD and other CC’s AP High School programs feeding into them, etc are going to be the reasonable cost outlet for more and more. Having the quality facilities will only further support and possibly accelerate this. It’s great to see Metro and CCD stepping up and playing a role which also has the double benefit of improving downtown. I just hope that the links between downtown and Auraria truly do strengthen to the core of the city. In some regards it’s a shame that the King Center isn’t directly across from DPAC as that would give more validity to the concept of the “Theater District” that the city is promoting. There’s a lot of great things that happen there and it would only serve to feed that further. I’m going off on tangents but I’m sitting here in the N. Classroom lounge right now. How about if Metro is proposing a hotel for one of their degrees, wouldn’t it be cool if one of these schools had a retail management program that would enable a grocery, farmer’s market or other retail or business entrepreneurship opportunities right on campus or be built on one of the empty lots within the city that could also benefit downtown.
At any rate, it’s all great to see.
Nice building, but it’s not going to do anything to help connect the campus with downtown. The DPAC and Convention Center across Speer put up an huge wall that not many students will walk past to get into downtown. If I were looking to open a business to cater to students (food, coffee, textbooks, whatever), where would I put it? The strip mall across Colfax is the closest available place to put any kind of retail business. That’s too bad.
It’s really a shame we couldn’t have dispersed some of these things around the city. This part of downtown will continue to look more like the Tech Center than an urban neighborhood.
I was kind of hoping that CCD would find a new home and move off of the Auraria Campus, oh well.
In response to the concepts above, concerning the problems with connecting the campus with Downtown:
There needs to be a pedestrian bridge over Speer near to connect Auraria with Downtown. That road is a huge psychological barrier, so the bridge over it needs to be wide and substantial.
Secondarily, I think Arapahoe needs to be turned into an urban corridor similar to 16th Street, though I’m not saying we need to eliminate the traffic lanes. We do need to eliminate the streetside parking in favor of very wide sidewalks, and encourage a lot of ground floor retail.
I really hope CCD students approve this building, but I wouldn’t be surprised if it didn’t happen in this economy. CCD is largely composed of low-income, self-supporting students. Probably the least able to afford a project like this, and also the least likely to benefit as they’ll be graduated before the project is finished. I’d be really proud of a community like this for paying the student fees when so many other groups in the country are so virulently opposed to paying anything that would benefit somebody else.
My inside sources indicate that the cost of the new building is already 3/4 paid for. This slight increase of tuition is only about 40 bucks more per semester for the first year per student. there is only 10 million bucks left to generate which a small portion of that will come from the students tuition and the rest from grants and loans… If approval goes though…construction should start by the end of this year. Since the school is asking for a small increase in student tuition, there is a need for students to vote. Otherwise, the school governments would have taken the initiative to commence construction without student approval. As far as the business aspect of things, many of the buildings in auraria have restaurants and retail that cater to the students ie starbucks..taco bell, pizza hut, etc…Auraria campus tries to keep self sufficient…and besides..they’d rather keep the business on campus rather than off..to pay for projects such as the one above.
“Auraria campus tries to keep self sufficient”
In which case, it should not have been located in a bulldozed urban neighborhood adjacent to the central business district of a major city. It makes sense for Red Rocks CC to be self-sufficient, not Auraria.
So did it pass???
It passed!
How did the vote go?