The Nichols Partnership‘s proposed grocery-anchored residential project in Downtown Denver’s Union Station district is on track for a March 1, 2012 groundbreaking.
Covering most of the block bounded by Chestnut Place, 20th Street, Wewatta Street, and 19th Street in the redevelopment area west of Union Station, the project will feature 55,000 square feet of retail (most of which will be a full-service national-chain grocer) and 312 rental apartments. Our last profile on the project was in April 2011, and since then the project has received its approvals from the city and is preparing for the start of construction.
Courtesy of the Nichols Partnership and the Mulhern Group, here are the latest and final renderings for the project. First, an axonometric view looking south at the corner of 20th and Chestnut:
Here’s a closer view of the same corner at 20th & Chestnut, with 20th Street on the left and Chestnut on the right:
Next, a perspective looking east at the corner of 19th & Chestnut, with Chestnut on the left and 19th Street on the right:
Finally, here’s a view looking north from near 19th and Wewatta, with 19th Street on the left. The grassy area on the right is the remaining portion of the block along Wewatta that will be developed in the future as a mid-rise tower:
Of course, the presence of the grocery store component of the project is big news for Downtown, but this development is also important for the way that it will begin to close in the gap between Riverfront Park and LoDo, as well as help connect the Prospect district with the Union Station area. It will be the first project to get underway in the area immediately west of Union Station and north of 16th Street, but it certainly won’t be the last. We’re on the cusp of a once-in-a-lifetime building boom around Union Station.
The Nichols Partnership’s 20th & Chestnut project will open in December, 2013.


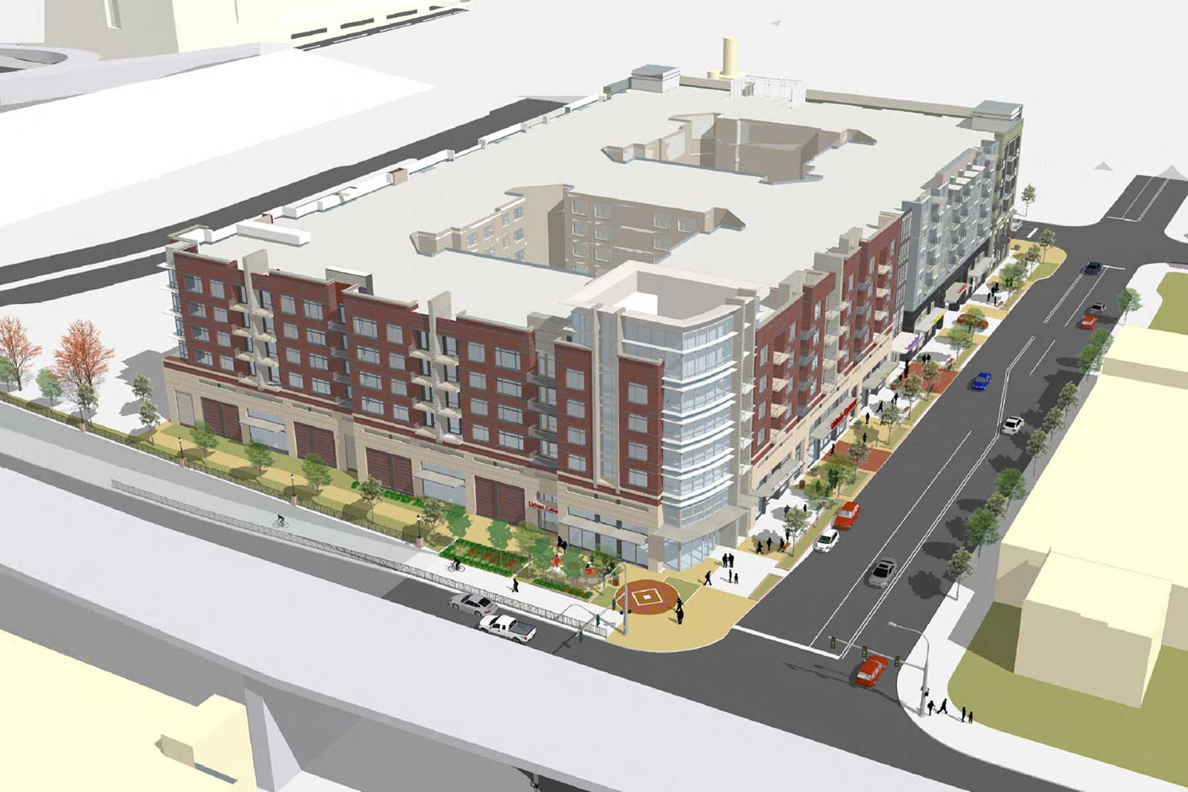
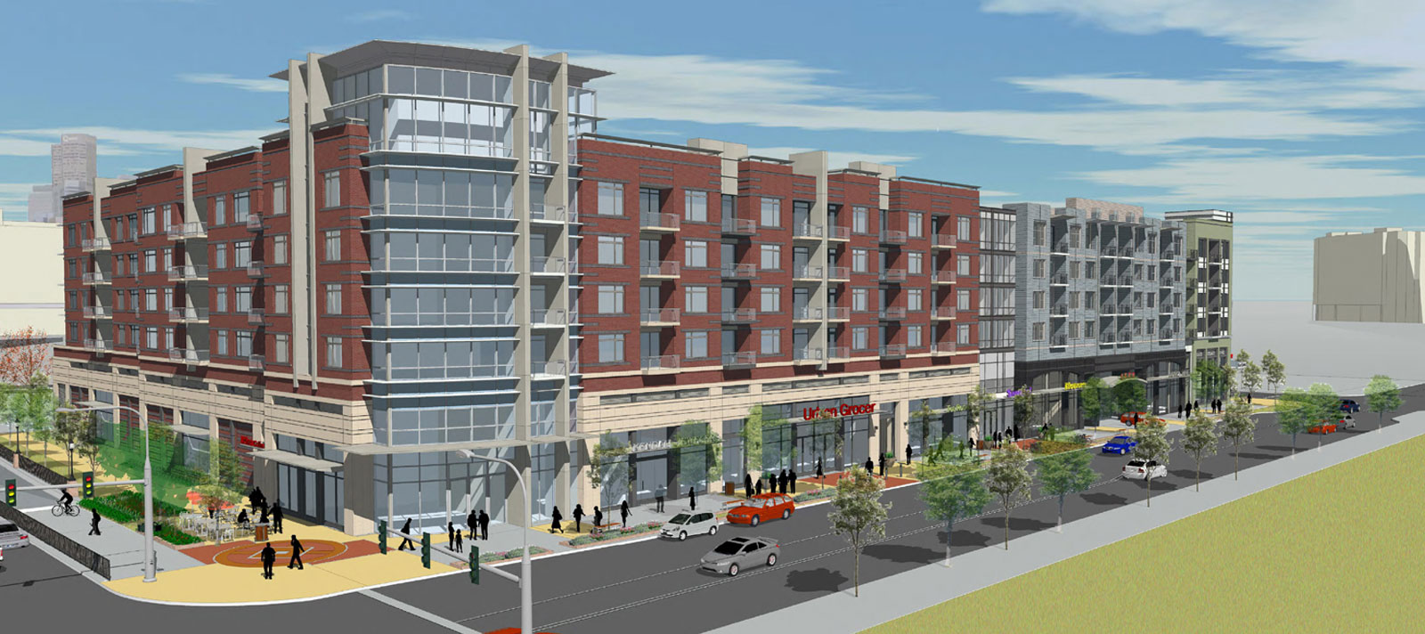
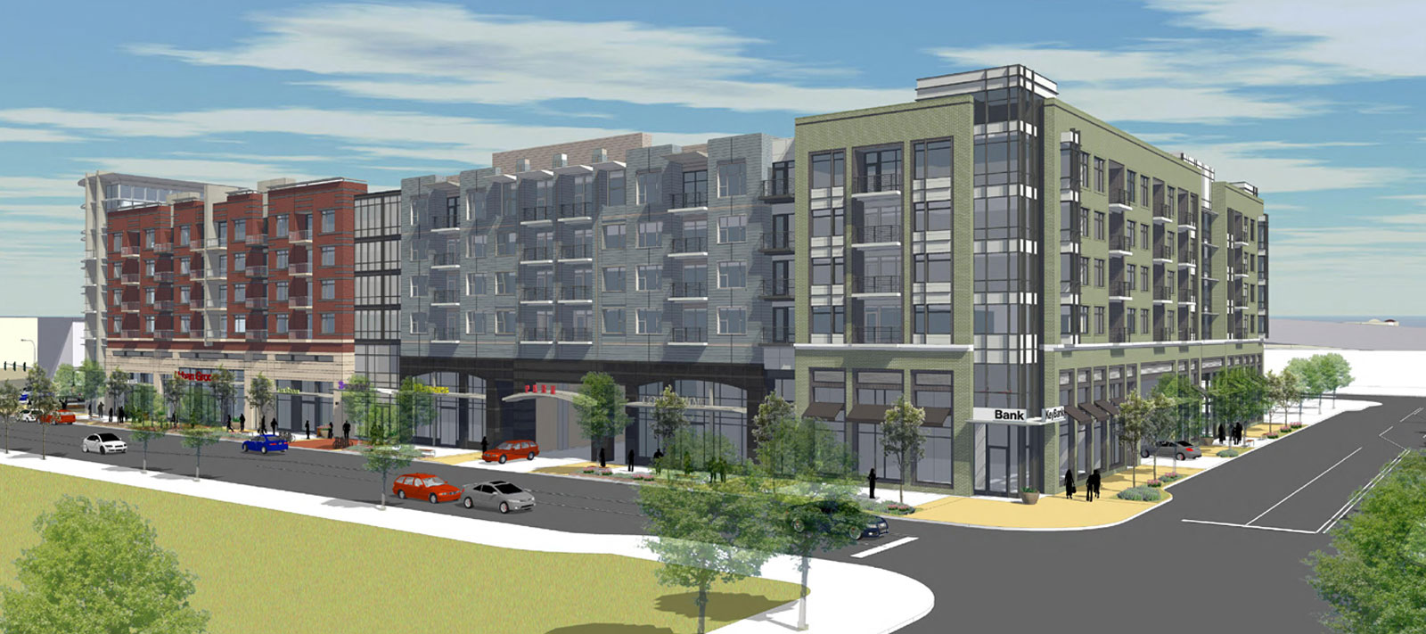
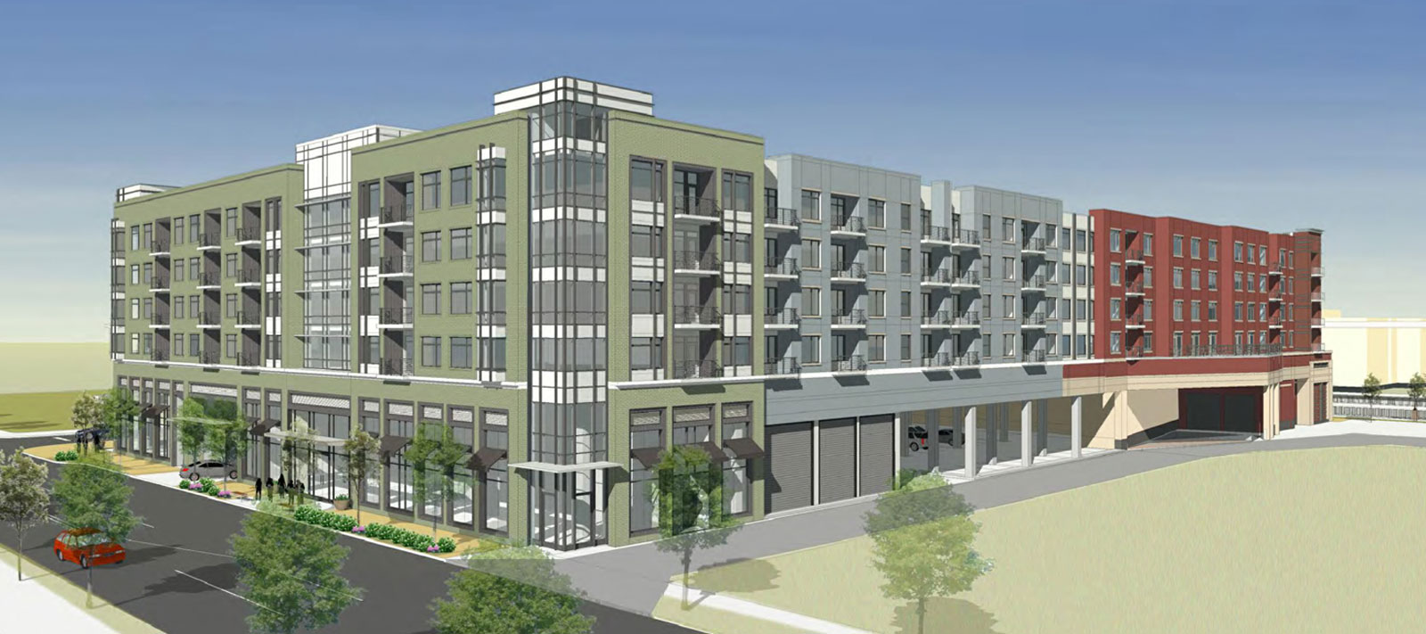
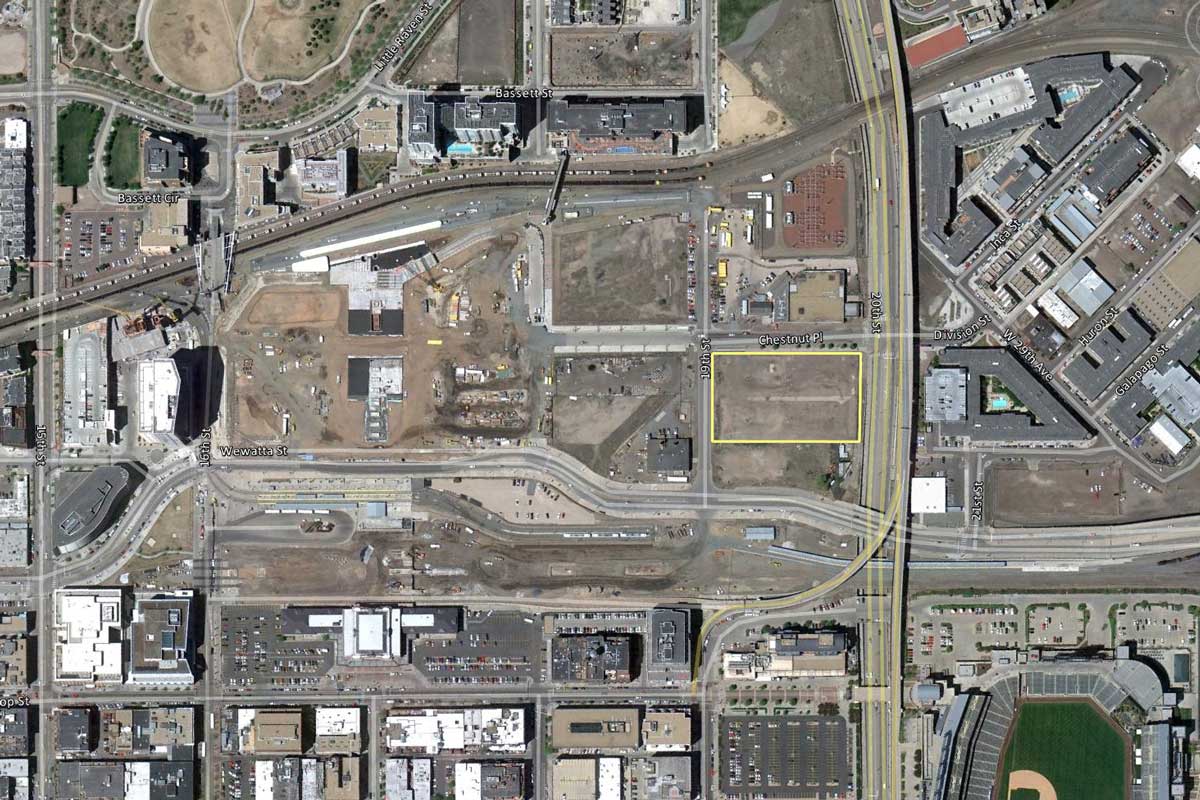









Great post. I particularly enjoy anything to do with with Prospect. Thanks for all your work!
Great post, Ken!
It looks like the grocery store is going to be a King Soopers. At least according to this rendering on the Mulhern Group’s website. Not as cool at Whole Foods or Trader Joe’s but I’ll take it!!
http://www.themulherngroup.com/gallery.aspx?CategoryID=21&SubCategoryID=90
Do we know if they’ve signed a lease with a grocer? I don’t want to re-start that debate that filled this blog when the project was originally announced (Whole Foods vs. Trader Joe’s vs. King Soopers or Safeway), but I’m just curious. I got a little laugh out of the name of the store in the rendering (“Union”), which would seem to preclude either WFM or TJ’s (both famously anti-union, and neither are unionized).
I think it might say “Urban”.
Good to hear they are starting in the next few months. Any news on what the grocery store will be? The rumor is Whole Foods.
I see Mulhern is the architect, who is the contractor for this project?
I work for JE Dunn, and I am pleased to say that we were selected to build this important downtown Denver project. We have done a great deal of work in downtown Denver, especially in Platte Valley/LoDo. To have the opportunity to work With Nichols and Mulhern is something we are really looking forward to. Thank you for the inquiry!
The grocer will in fact be a king soopers.
Agree with all your assertions, Ken. Nice to see the “infill” actually happening. Also, nice to see the height is higher than originally indicated. We’re not going to be able to accommodate another million people by 2020 unless we overcome our height and viewplane reservations, or otherwise continue to sprawl all over our spectacular countryside.
There appears to be something significant going on in Denargo Market – maybe even a tower crane sprouting. I’m not talking about the storm sewer work occurring ahead of the East Line, either. Do you have any idea about this, Ken?
Dan, I’ve heard the Denargo developers were supposed to move forward with their first building–an apartment building, but tracking down the details is on my to-do list.
Nice looking project. When you combine this construction with the new building going on 20th and Little Raven, it’s going to be a busy area. I wonder what will happen to the current shack of a residence that is sitting adjacent to that site?
To the “Ball Park resident” sign your name bro. That current shack of a residence you
refer to has been around for a long time.I am not sure if the same gentleman lives there
that lived there 20 years ago when I photographed the area extensively. He was there
before 99% of the current residents, leave him or whomever lives there alone! Kim Allen
Loosen that seatbelt bro. It is a shack (regardless of who or what lives in it) and it’s a good question. Leave the guy alone? Get off your high horse. Bro.
Kim Allen says:
“Resident of Mars”, nice bro, you and “Ballpark resident” revel in writing
with absolutely no accountablity… nice brothers.
Ken Schroeppel has spent 15 years of passion, hard work and determination
to produce an amazing product, he signs his name.
When you all get out of the basemnent and are ready for a check, just remember
your full name will be reqired.
Ballpark resident, your reference to the ‘shack’ is obviously from a short sighted point of view. If you would have actually been inside that building to see the architectural detail maybe you wouldn’t put your foot in your mouth when you speak. The outside has been a work in progress.
If I remember correctly, the building has been around since the mid 50’s. There are many others that were in that area that have already been torn down. It’s always easy for someone to think they should be torn down for the sake of progress or cause they think it’s a shack. .
Kim – you do nice work – but you don’t even know if the guy you photographed 20 years ago still lives there. Honestly, did you know him or just take a picture of him? There is a a distinction. Therefore, to lecture me to leave him alone is not only self-righteous, but a bit trite. I was simply curious as to what will happen to that place. Bottom line, I’m not the one who will take his land, but feel free to picket the developers if you’re so inclined.. Regardless, the physical structure is the very definition of a shack. A spade is a spade.
Ken — Have you heard anything about a traffic study for the area? I’m thrilled with all the new projects being announced, but traffic at the edges of Union Station to CML enclave is a disaster now when there’s a sports event, Auraria is in session, and there’s something going on at DCPA/Convention Center. Gridlock at 9:30 p.m. – it’s great to have a happening city, but not when people get frustrated trying to access all the activities we have to offer. Jo Ann
Jo Ann, I’m not aware of any traffic study, but we really don’t need one. None of the streets in the area can be expanded, nor would we want to expand them anyway. If traffic is a disaster, then that’s a great sign! That will discourage people from thinking about driving into Downtown Denver.
As Downtown Denver intensifies and more development occurs, the automobile will become more and more of a liability, not an asset. To continue to push Downtown up the urbanism scale, we must make life more difficult for motorists, not easier. With the DUS transit hub right there and an ever expanding ped/bike infrastructure, Downtown is transitioning from an auto-oriented to a non-auto-oriented environment, which is what we desperately want.
Ken – not all of us have the luxury of relying on mass transit. We can’t all bike or walk to work…
Your comments are very short sighted.
Tom, it’s not about any one person’s choice or options on transportation, it’s about setting aside at least one area–in this case, Downtown–where the automobile is not given the priority. Most of the rest of the city and the rest of the metro area is designed to give the automobile the edge, if not outright domination. All I’m asking for is a square mile or two where ped/bike/transit can be the priority. I don’t think that’s too much to ask. And if that isn’t too much to ask, then where else but Downtown? I’m not talking about turning every street Downtown into a ped mall, just that in Downtown, accommodating the private automobile comes after we’ve taken good care to accommodate the ped/bike/transit.
A square mile or two where ped/bike/transit can be the priority? We already have Light Rail, The Mall Ride, 16th Street pedestrian zone, Riverfront Park, Cuernavaca Park, and 30 miles of paved bike & walking trails. In terms of area – that is almost the size of downtown.
No need to “make life difficult” for drivers… life is already difficult enough.
It’s not so much “make life more difficult” for motoists, it’s more along the lines of “stop accommodating them at the expense of everyone else” and hey, while we’re at it, how about we correct at least 10% of the damage we’ve inflicted over the past 50 years in the name of accommodating them at all costs.
In addition, an over emphasis on automobile traffic also fragments a city. Roads wide enough to easily accommodate increasingly more traffic just creates a barrier to other forms of pedestrian-scaled movement (think Speer, Auraria Parkway, Broadway, Colorado, etc.). This makes integrating the urban fabric of the Platte valley area much more difficult. Furthermore, it is a never ending cycle. Wider roads does not necessarily produce less traffic. Creating a more walkable/bikeable environment encourages those who can make that choice to actually make that choice.
Wonder how this will affect the I-25 corridor? Any thoughts Ken?
Ken-
In my opinion, making life more difficult for motorists will just kepp them away, not drive them to mass transit. The lackluster ridership of RTD lightrail proves that point.
Keep up the good work…always enjoy the infill updates.
According to RTD, ridership on the SW line excceded projections by 70% on opening day, and continues to exceed projections every year. The use of mass transit will only increase as people continue the trend of moving back to the city center. Bad traffic and the hassle of owning a car doesn’t keep people out of NYC, San Fran and D.C. Obviously Denver isn’t on par with these places yet, but I believe that kind of density for parts of Denver is right around the corner. Our mentality about driving downtown is alrady changing, its now a question about being either proactive or reactive to the shift.
I’ve said it before and I’ll say it again, I think this is a great “project” but the architecture of this project looks like a SketchUp 101 lesson. I really hope this does not set a precedent for future Union Station project’s architecture. I think giant square block buildings with stucco, faux facades and architectural gimmicks sprinkled around it are already starting to look out-dated and will be even more so in 10 years. I would like to see some real design with creativity and innovation so the appeal of these projects have some lasting power after the area has full build-out. That is my two cents about the architecture but I’m very happy to see a grocery store coming to downtown.
I’m not a planner or an architect, but just an interested Denver resident. However, I was just thinking the same thing. I have nothing against this particular project, but more of a commentary on Union Station development and the area along the river in general. Adding residential density to the area is a good thing, but the monolithic, slightly bland apartment blocks that are planned are sort of a disappointment given the extremely rare opportunity to create a more engaging community environment. You could probably name all of the currently planned projects around town the exact same name since there is nothing that is particularly distinguishing about them (Ennui Estates?)
Although not a perfect comparison, there are several areas right outside of D.C. that are mostly large apartment/condo blocks and hotels with a few planned shopping districts. The courthouse metro stop in Arlington, VA is a good example. To me those areas don’t have the life of organically developed, densely populated city centers that mostly lack giant apartment buildings that take up an entire city block.
I’d like to see some smaller footprint projects (with interesting architecture) come along in addition to some of these larger projects. My personal preference is to have SoHo type density rather than D.C. density.
Cool post. Keep it comin’… 🙂