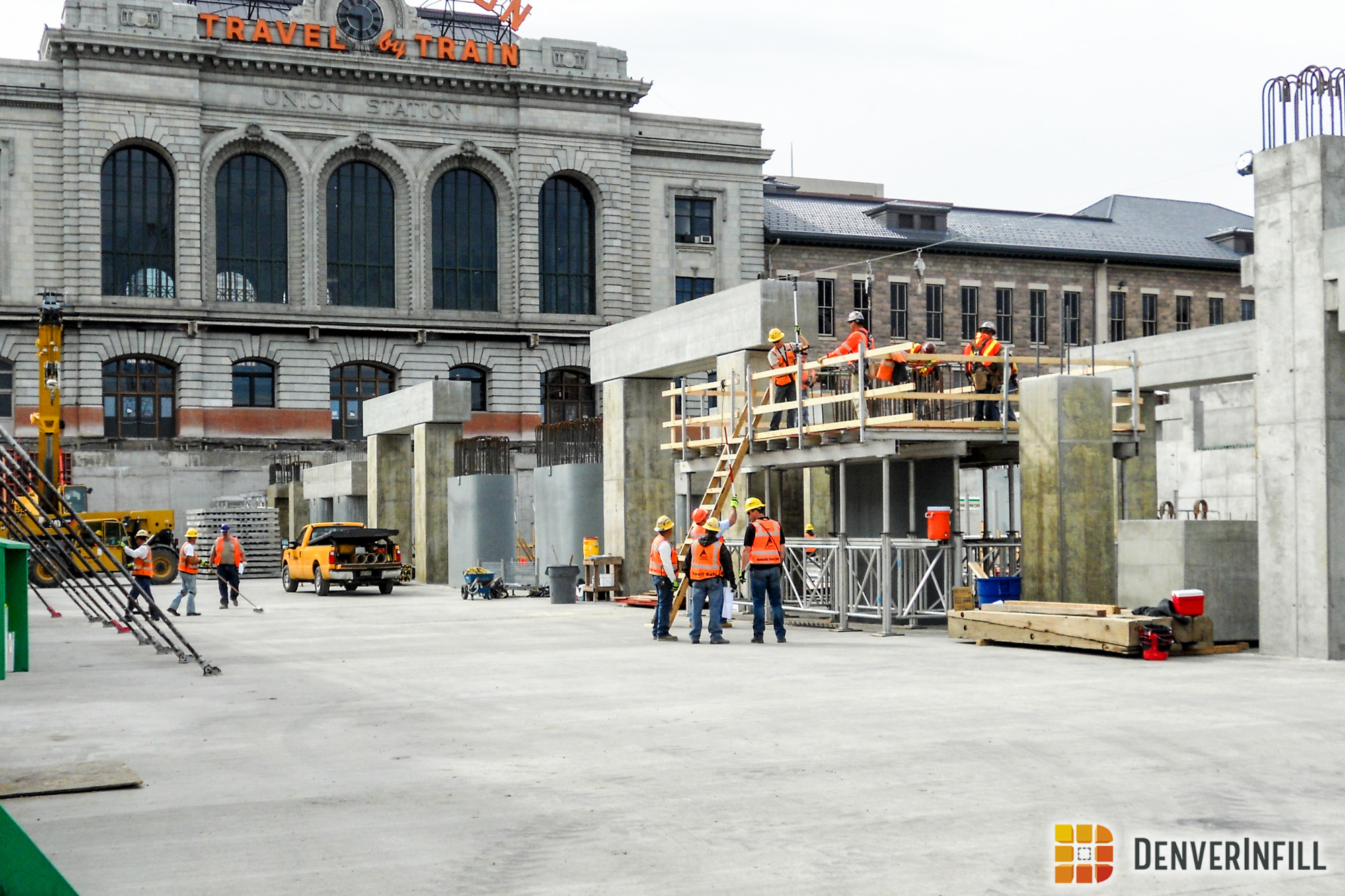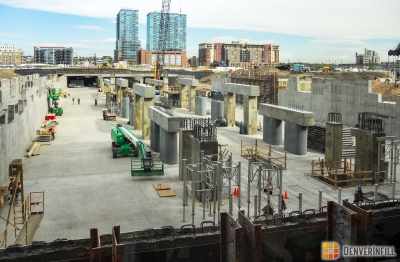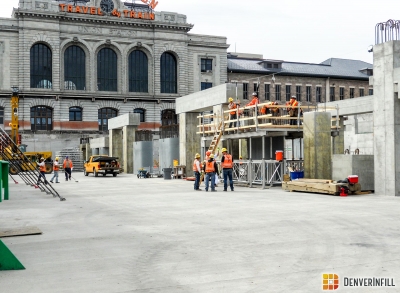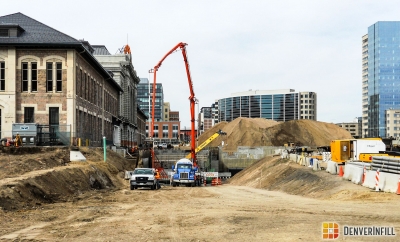Picking up where we left off yesterday, here are details of the rest of Andy’s and my tour of the project. In this post, we will get inside-the-fence views of the project from the surface.
Both photos below show progress of the newest section of the bus terminal. I took the first one from inside Union Station. Atop the shorter columns with lower beams will be tracks commuter rail and Amtrak. The taller columns with higher beams are the bases for passenger platforms. As you may recall from earlier posts, there will be eight sets of tracks: one Amtrak, five commuter rail, and two spares.
The next photo is looking down the entrance/exit ramp. Buses will access this ramp from 18th Street and from the I-25 HOV lane. Recall that there is another ramp at the other end of the terminal with access to 20th Street and 15th Street via another section of 18th Street and Chestnut Place.
Andy posed for the photo below to give scale to the height of the structure. He is standing next to one of the bus terminal walls. From every angle, this bus terminal is big.
In related news, the public plaza surrounding the Chestnut Pavilion will open on May 18. Trees are being planted and lighting is being installed. It will be impressive, especially at night, with lights under the edges of the planter seats, lights shining up through the trees, spot lights on the three ventilation towers, and decorative lighting throughout the area. Andy plans to cover the opening event on the 18th.
Backfilling on the south side of the terminal is nearly complete. The huge pile dirt is still pretty huge so there may be enough on-site dirt to finish the job.















Great job as always, Rick and Andy!
Thanks for the great update!
I always look forward to the updates. Keep them coming and thanks.
Gary
Thanks for sharing! It is nice seeing what is going on that is not in the webcam view.
The columns and beams look like Stonehenge.
Really appreciate the update. Since you specifically mentioned it, I’m curious about the number of tracks. All the renderings show only five. The number of larger columns would seem to be in agreement with that number. Where are the other three?
Jason, hmm. Good question. Everything I read and hear from official sources confirms that there will be eight sets of tracks. However, as you pointed out, all of the renderings show five sets of tracks.
I know that some of the tracks do not extend as far towards 16th Street as others. That may be the reason that all eight do not show up in the renderings.
Rick, thanks for the response. The only possibility I can come up with is that the eight sets of tracks mentioned in numerous places includes the three new sets at the light rail station. It’s something I’ve been curious about since I saw the first renderings because my expectation based on everything I’d read was that the train hall would have eight sets.
I suspect the renderings are from the west end. Only five of the tracks reach the 16th Street end of the platforms. One (NW Rail) reaches 17th St. Two (which are basically intended for future services) only reach 18th St.
As Rick said below, a couple of the tracks don’t extend all the way to the stub end, plus, keep in mind there’ll be two tracks in each depressed track area.
Not counting the light rail, there are two sets of three tracks and one set of two tracks. The set of two tracks is in the middle. The sets of three tracks are on each side, and each set has one “short” track. Each of the “short” tracks ends on land, before the bus box.
The set of two tracks also has a narrow platform in between them for Amtrak bagggage, fuel, etc.
I’ll draw some ASCII art: —- for a set of tracks, “p” for platform:
ppppppppp
ppp—— NW Rail
p——– Gold Line
ppppp—- ????
ppppppppp
p——– Amtrak/Ski Train track
ppppppppp Amtrak baggage
p——– Amtrak/Ski Train track
ppppppppp
ppppp—- ????
p——– North Metro track
p——– East Corridor track
ppppppppp
I can’t quite match this up with the pillars we’re seeing. We should be seeing
– nearest us, the pillars for the East Corridor platform;
– then for East Corridor & North Metro tracks;
– then for North Metro/Amtrak platform;
– then for Amtrak tracks & baggage (I doubt the baggage platform gets its own bridge, it’s supposed to be narrow)
– then for Amtrak/Gold Line platform;
– then for Gold Line & NW Rail tracks;
– then for NW Rail platform.
I think they haven’t finished the pillars for the East Corridor platform yet.
Also, there’s some mystery because Amtrak’s trains board from a different height from the new commuter trains, so either Amtrak’s platforms will be lower, or Amtrak’s tracks will be higher, and I don’t know which!
Incidentally, trivia from the FEIS and the ROD:
– the tracks will be numbered 1-8 starting at the station
– the Gold Line may use both track 6 and track 7
– the current Amtrak platform at the temporary station will become “track 9” and will be used for “storage” by Amtrak (perhaps of private cars, cars travelling only from Denver to Chicago, spare locomotives, or similar things)
– There will be five tracks in the “throat” east of the station. In regular use, the East Corridor and North Metro will operate out of one pair of tracks on the south side; the Gold Line and Northwest Corridor will operate out of another pair of tracks on the north side; and Amtrak will operate out of a single track in the middle. The East Corridor/North Metro trains will only cross Amtrak to get to the maintenance depot. Nobody except Amtrak will ever cross freight tracks.