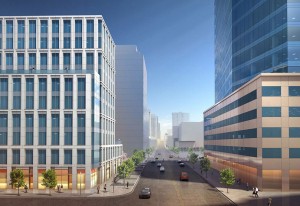Today, we’re covering 1601 Wewatta, a 280,000-SF office building proposed for Denver’s Union Station district.
1601 Wewatta is being developed by Hines and Jordon Perlmutter & Company, with leasing handled by CBRE. The 10-story project is located at the corner of 16th and Wewatta in the Denver metro area’s hottest real estate market: Downtown Denver’s Union Station district. The development is planned to break ground in early/mid-2013. Here’s the project site annotated on a GoogleEarth aerial:
In addition to its primary office use, 1601 Wewatta will also feature 17,000 SF of retail space on the ground floor, which will significantly help with the activation of the sidewalks and the public realm within the Union Station area. The project also includes 435 parking spaces on four levels of underground parking.
Let’s take a look at some renderings of 1601 Wewatta, courtesy of project architect HOK. First, here’s the view from 16th and Wewatta (left) and from near the Millennium Bridge (right):
Next, here are views of the proposed building looking west from approximately 16th and Wynkoop, both at street level and above:
This project shares the block with Cadence, which is already under construction. 1601 Wewatta should be completed by late 2014.
















A lot of cars on the street in that rendering. Isn’t 16th supposed to be car free, or am I incorrect?
Wow – I thought the remainder of that block was a 2nd Cadence building. This is super exciting as I work in 1900 16th right across the street. Birds eye view of all the construction going on. Always exciting when I see a cement pump truck pulling up in the dark early morning hours.
Nope, West of Wynkoop, 16th St. will be open to cars.
http://www.denverunionstation.org/index.php?option=com_docman&task=doc_download&gid=282&Itemid=
This is great news. I hope construction begins on schedule so that when DUS opens there is already a vibrant presence in the area. Other companies will be clamouring to be part of this area.
A few things that I like about this building is that it has a green roof. This will help with its energy efficiency and be visually appealing to the people that can see it. I like the use of glass. I wish the apartment projects used more glass instead of faux facades and i think it unifies with the Riverfront buildings and shows more contrast with LoDo. Lastly, but most importantly, they have carved out a plaza with some landscape. I really wish this happened more often. I understand the developer wants to maximize his floorplan within the property but leaving some outdoor space really adds to the surrounding area and creates a respite for the office users.
What i don’t like (as usual) is the lack of creativity with the architecture. Like RickB said, once this area gets going, companies will be clamoring to be there. Why can’t we do better with our architecture?! These developers have a gold mine but they only want to pay for ho-hum architecture to maximize their profit at the expense of everyone else.
All in all, i think this building has some great attributes that separate it from some of the shotty looking buildings that will be going up but it ultimately falls short on its potential.