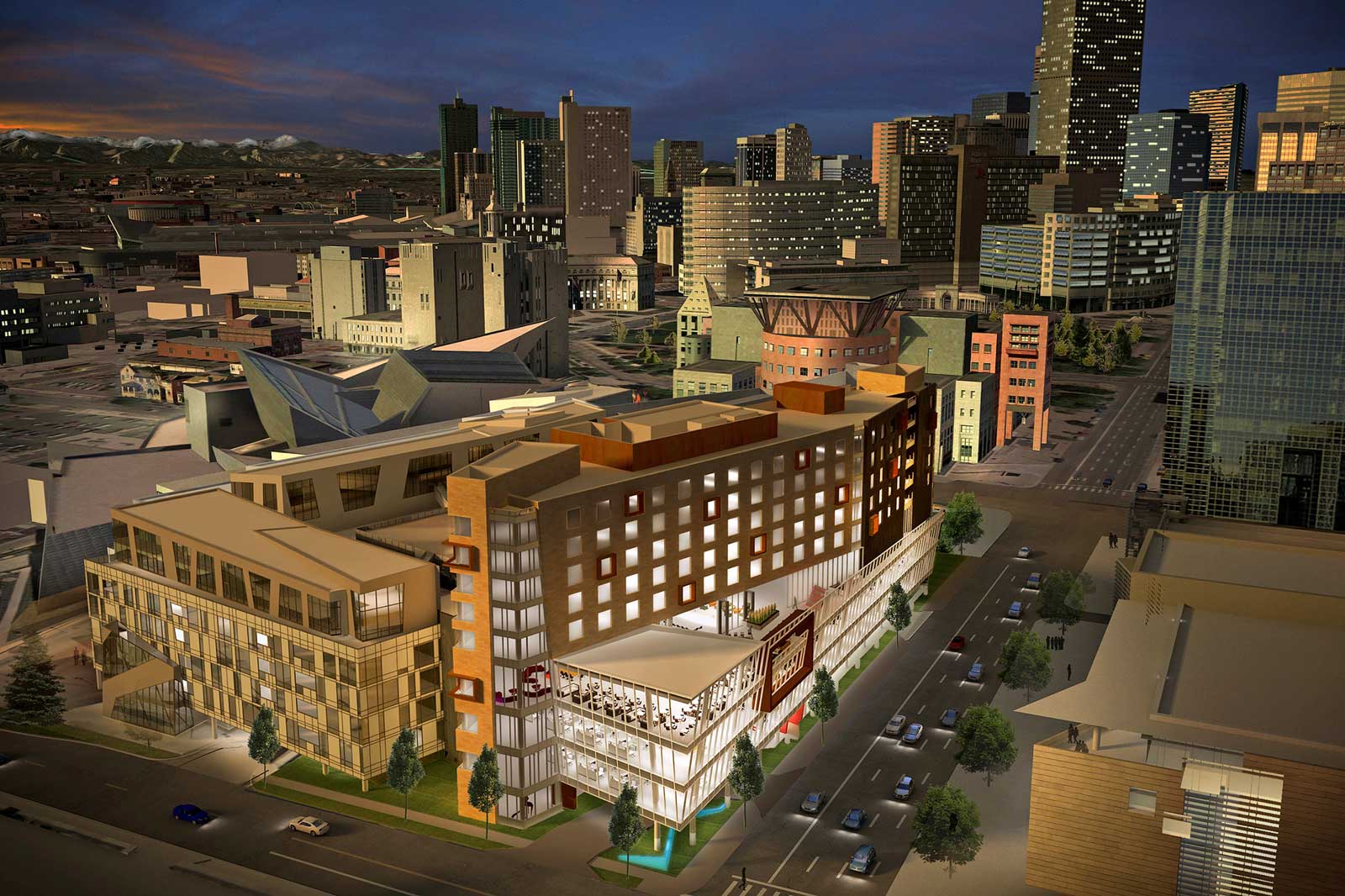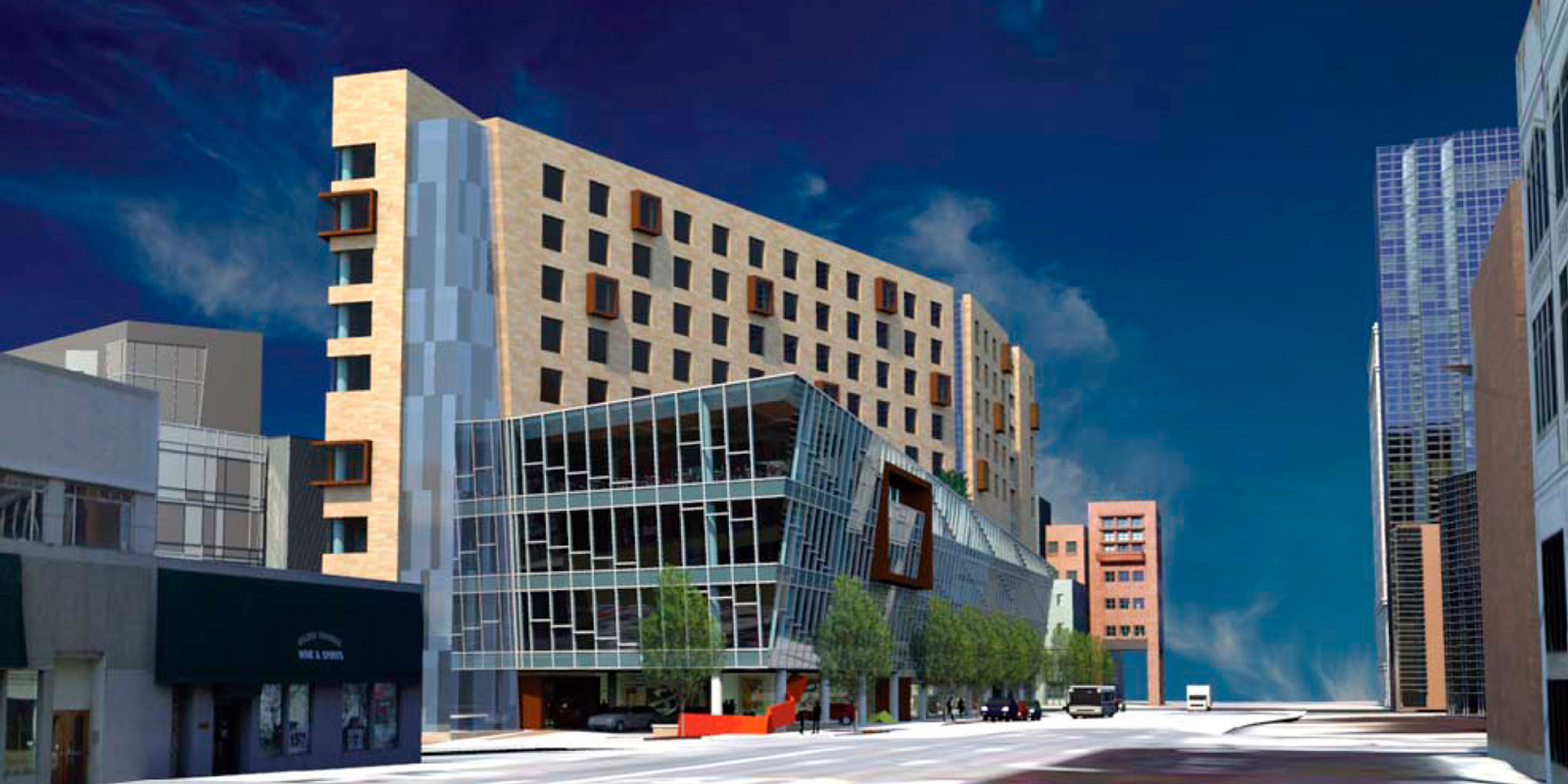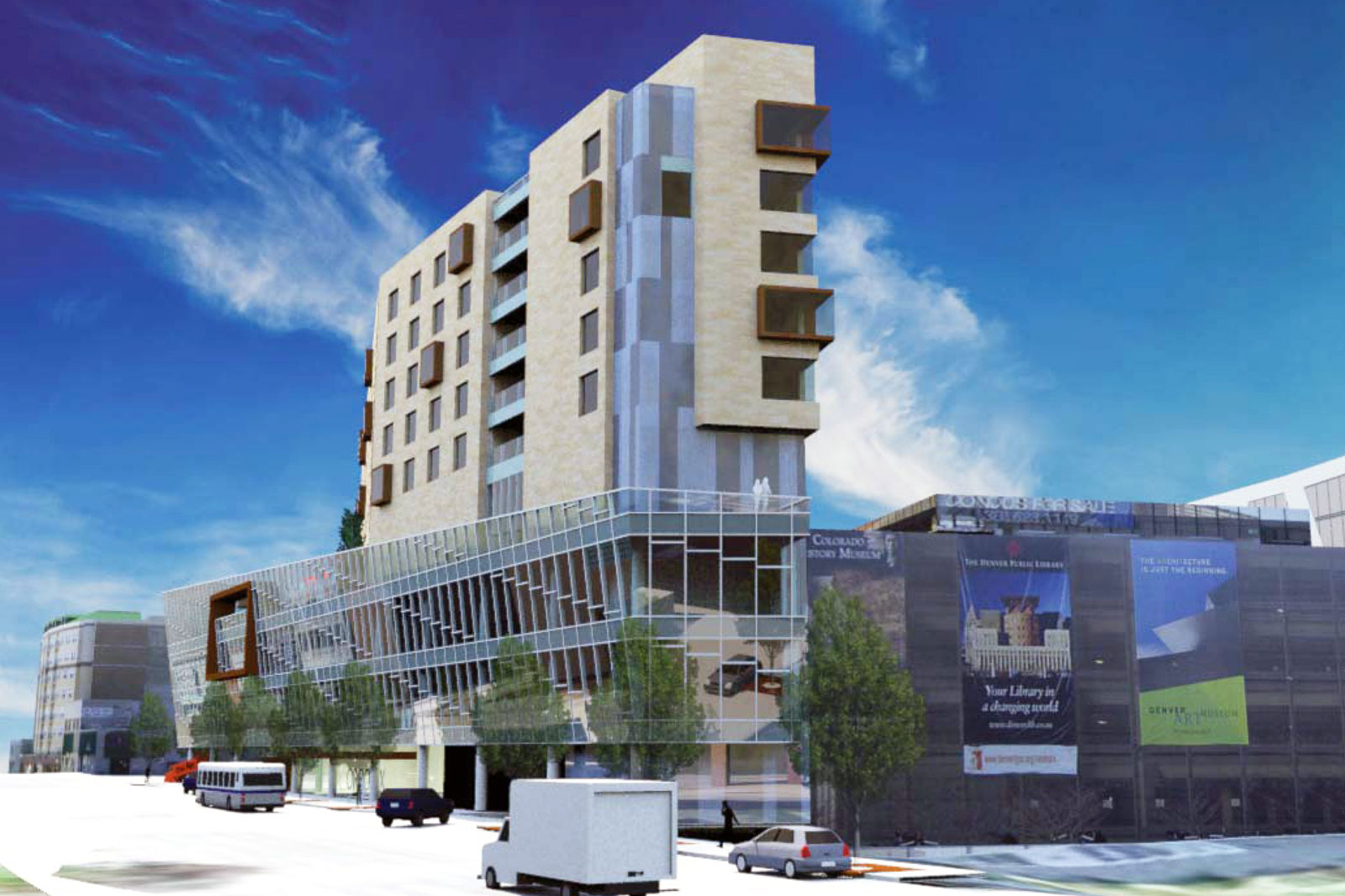The final phase of the Cultural Center Parking Garage mixed-use development project next to the Denver Art Museum is moving forward.
When the Daniel Libeskind-designed Hamilton Building at the Denver Art Museum opened in 2006, the project also included the new Cultural Center Parking Garage, wrapped on the west and south sides by the Museum Residences. The final phase of the project envisioned more residential units in a tower at 12th and Broadway as well as along the east side of the parking garage facing Broadway. That final phase never got off the ground, however, before the recession hit.
With the improving economy, the final phase of the project is back… except now the proposed development will consist of office space and a boutique hotel. Here is a Google Earth image where I’ve outlined the project location:
The developers, Corporex Colorado and Mile High Development, are currently marketing the office component of the project, known as Museum Center. Museum Center will include a total of about 50,000 square feet of space located on the second and third floors and a portion of the first floor. Other ground-floor functions include the lobby and the porte-cochère. The fourth floor will feature meeting rooms, entertaining and catering spaces, and a large outdoor deck. The hotel component, known as The Art Hotel, will include 165 rooms on floors five through nine.
Here are some renderings of the project. The architects, LoDo-based Davis Partnership and Studio Daniel Libeskind, produced a clean, contemporary design that is compatible with the museum and first phase’s iconic geometric style.
A view from above looking down at the 12th and Broadway corner:
A close-up view of the Broadway facade:
Street-level view looking north from roughly 11th and Broadway:
The view looking south from 13th and Broadway. (FYI, the north side of the parking garage at 13th and Broadway will remain undeveloped. That corner currently features a small park that serves as a storm water detention area, but for the long term, the corner was reserved as a future expansion site for the main Denver Public Library.)
This project will put the finishing touches on the stretch of Broadway between 14th and 12th that has dramatically improved with the completion of the Ralph Carr Colorado Judicial Center and the History Colorado Center. I hope this final phase of the museum project will get underway soon.
















THANK GOD! I always wondered how they got away with creating a HUGE and incredibly ugly blank concrete wall facing one of our most prominent and important streets. It’s about time!
This is more of a general comment but as I notice the blue paneling on the side of the building on the hotel portion of the development, I wonder why none of the architects in Denver opt to use the Swisspearl panel system. I have seen the system in California a ton when I was a resident. It’s beautiful and high quality. Architects always opt for other panel systems which is, of course, probably cost friendly but a complete mess to look at.
Awesome news! I’ve heard rumors of this project starting up, but it is great to see the renderings.
WOOHOO! Finally!
Lauren,
We (East West Partners) used a version of swiss pearl on our project One Riverfront. I can tell you two things: it’s very expensive and it’s very difficult to install. It’s gorgeous, yes, but generally hard to use. There are a number of projects throughout Denver that use a knock off rain screen material – see Highlands Bridge Lofts – and, if well-installed, it looks really nice.
One project that didn’t skimp on the terra-cotta tile is the Bechtler Museum of Modern Art in Charlotte, North Carolina. Here’s a link: http://bechtler.org/About/The-building
Cheers,
Chris
This project is fantastic! I think the height of this building is better than the original tower design. To me the tower would have needlessly stood out amongst the surrounding cultural buildings. An art-themed hotel is perfect for this site. It will be a great asset for tourists to our city. I am also very glad to see the ugly former liquor store building across 12th is being renovated also.
Ken, the beauty of this project is that it further verifies the importance of Broadway, as Denver’s biggest street, equaled only by Colfax and Speer. This is iconic infill, bringing that sense of place you only get on big streets and big intersections. What eventually rises out of the Point of the Golden Triangle, the Rickenbaugh Cadillac corner will hopefully be iconic, as will be the site that looks directly down the center of Broadway, from the old Denargo Market — the only view that looks down Denver’s main street all the way to Englewood. Besides view planes, planners need to focus on key sites, which can be iconic for our emerging city. There are key sites that deserve very special attention, and this stretch of Broadway around the Civic Center is critical for the city’s bones. I like the muscular feeling of the bending hotel wall above the boulevard!
A ‘W’ hotel on this site would be a great addition. I would think that 50,000sq ft of office in that location would lease easily. Lets hope so, so the building breaks ground soon.
Man, there are a lot of vacant lots on that map snippet…
This all looks great! Finally! I give you the link from this Denver Business Article (to read all of it, you have to subscribe), but it shows enough to make Ken and everyone proud!
http://www.bizjournals.com/denver/print-edition/2013/04/19/downtown-denver-losing-parking-spaces.html
Do you think this is more of a one-off project or an indication of increasing development activity south of the civic center park area? It sure could use some.
I love the design, which I think is both pleasingly contemporary, and classic enough to hold up well over time. It’s also remarkably contextual, harmonizing well with (and without overtly mimicking) History Colorado, the Central Library, and the Hamilton Building. But I’m just curious how much of it is our local Davis firm, and how much is Libeskind? Given that it lacks any poke-your-eye-out sharp points, I’m guessing this is about 90% Davis and 10% Libeskind. Which is fine by me.
I have to say, though, the idea that the DPL would ever need to expand onto the land on the SW corner of the 13th & Broadway intersection strikes me as improbable, what with the vast changes in media use that are affecting libraries everywhere. As a stormwater retention area, it doens’t lend itself to normal park uses; I’d love to see it somehow given life through a better design that would be more conducive to lingering.
YAY! I am happy to see this finally. I had the pleasure of showing an out of town visitor around our city. He was amazed that Denver built this amazing Art museum, and then built a big parking lot in front of it that blocks most of the view from the busiest street that surrounded it. He also commented on the big, blank concrete wall that you do see. This will be an added welcome. Too bad it still blocks the museum from view.. But there’s nothing we can do about that now…
Is it too late to consider bulldozing the two Libeskind buildings? If we want to be a world class city, we need to get beyond the cultural insecurity that informed the misguided decision to bring this talentless imposter to Denver. Native talent that understand the climate and cultural sensibilities is always preferred. Daniel Libeskind has become a figure of international ridicule and deserved derision. His taint on Denver should be removed.