As mentioned in our previous post, Hines will be breaking ground on 1144 Fifteenth Street on Tuesday, June 9. For this post, we’re happy to provide you with a comprehensive description of the tower and its many design elements and amenities, plus a bunch of final design renderings, all courtesy of Hines.
Let’s start with out with a bang: Denver, here’s your newest skyscraper!
1144 Fifteenth will rise 603 feet, putting it about 40 feet taller than the top floor of the Four Seasons but about 35 feet lower than the tip of the Four Seasons’ spire, making it Denver’s fourth or fifth tallest tower, depending on if you want to count the Four Seasons’ spire or not.
The tower will have 40 floors topped by two mechanical levels for a total of 42 floors above grade, and two levels below grade. Here’s a breakdown of how the floors stack up:
Underground levels P2 and P1: Parking
Ground floor: Lobby and two retail spaces
Floor 2: Gym/fitness center with locker rooms (5,500 SF) and a Living Room gathering space (2,500 SF)
Floors 3-13: Parking
Floors 14-40: Office
Floors 41-42: Mechanical
The building will have 657,400 square feet of office space and 5,500 square feet of retail for a total of 662,900 square feet (excluding parking). The average office floor plate size is 24,900 square feet.
Let’s take a closer look at the different building areas and elements:
Ground floor: The lobby will include three elevator banks (high-rise, low-rise, and garage) as well as a grand staircase that leads to the Living Room space and gym/fitness center on Floor 2. The elevators will be of the “destination dispatch” type. The ground floor also includes typical back-of-house functions and three loading dock stalls. The main pedestrian entry will be at the corner of 15th and Arapahoe. The garage entrance will be on Lawrence Street and the garage exit on Arapahoe. The lobby will have Italian marble floors and aspen ceilings and millwork to complement orange architectural glass and stainless steel accents.
Floor 2: The Living Room space on Floor 2 allows for tenants and guests to collaborate and socialize in a living room-style setting with library tables, a fireplace, couches and chairs, TVs, and a great view overlooking Skyline Park.
Parking: There will be a total of 840 vehicle parking spaces, including 10 electric car charging stations, as well as bike racks and 47 lockable bike storage lockers. One of the parking levels will also include a full-service car wash. The 840 parking spaces results in a parking ratio of 1.27 spaces per 1,000 SF of space, which is fairly low. For comparison purposes, the parking ratio of Hines’ other downtown project under development, 1601 Wewatta, is 1.35 spaces per 1,000 SF. A new 16-story office project that broke ground on Tuesday in the Denver Tech Center called One Belleview Station, which bills itself as a “transit-oriented development,” has a parking ratio of 3.50 spaces per 1,000 SF.
Floor 14: The fourteenth floor, the first level with office space, includes a conference facility with 15-foot ceilings and a large terrace overlooking Arapahoe Street and the Downtown skyline.
Plaza: The building’s plaza along 15th Street will include a black granite pyramid-shaped art installation that will reflect the building image. The retail space on the Arapahoe side will have an elevated patio.
Floor 40 and building crown: The top office level, Floor 40, will include two small terraces, one facing the city, the other facing the mountains. The crown incorporates multiple angled glass panels that resemble mountain peaks to enclose the two mechanical penthouse floors.
Nighttime illumination: The tower’s nighttime illumination scheme will feature a continuous LED white-light strip located in both corners of the tower’s two notched spines, running vertically from the tower base to the crown. This new-to-Denver lighting system will accentuate the building’s verticality and give the tower a stunning but dignified presence in the evening skyline.
Glass curtain wall: The tower’s glass will be high energy efficient and low reflective with a blueish hue, and 5-inch architectural fins articulating from the building with two strips per floor.
The project has been pre-certified LEED Gold for the core and shell.
Here’s one more view of 1144 Fifteenth in the Denver skyline:
1144 Fifteenth Street is scheduled to open in early 2018.
A big THANK YOU to all the guys at Hines for their assistance and generosity in providing DenverInfill with these great renderings and all the details about their new building!


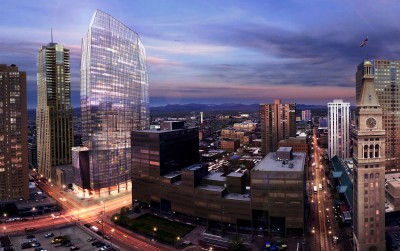
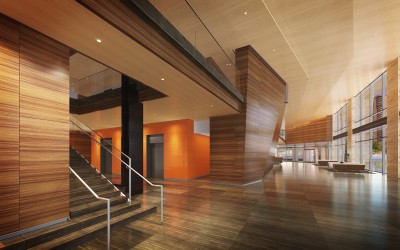
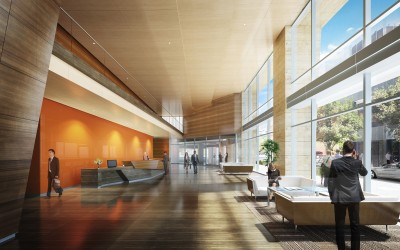

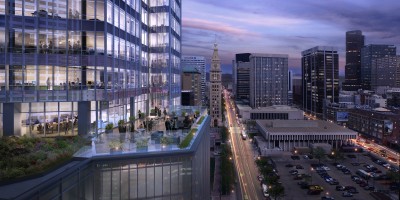

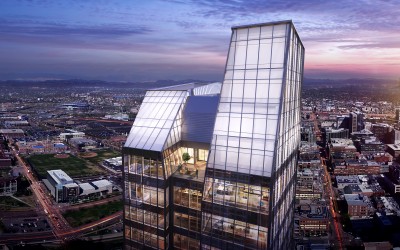

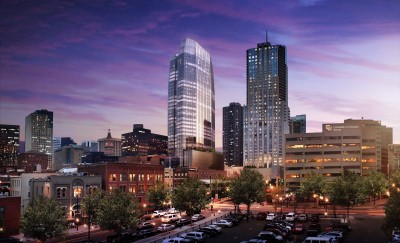









This looks incredible! I also am pleased to see a rendering of the building from street level — most developers seem obsessed with the sky-scraping aspects of a building that they forget about the street-level pedestrian experience of the building.
incredible addition to the denver skyline
Ryan, even though from the posted photos it is hard to get a complete feel for how this building will interact with the city at street level, I too am glad to see some very high quality aspects. Earlier renderings showed a weird blond brick base that didn’t work at all with the glass tower. Now,the sleek use of stone with glass and steel is much more pleasing.
My one critique is that for me the building looks bloated. it is too rounded and long in the middle. But hey, I’m just being picky. Overall, I love it and hope we have many more of this and even better (height) on the horizon…. Thanks much Hines!
Terry, at least it is not a box.
I agree, Terry. This is a beautiful building, and I love the crown. And very exciting to see the night time lighting scheme. It is definitely an improvement on the “typical” Denver high rise.
But…
its another short fat skyscraper that wouldn’t look so short if it wasn’t so fat. I guess at this point, you have to say, “that’s just Denver.”
Slender, elegant buildings don’t seem to happen here.
Dan, unfortunately, slender elegant buildings are a lot more expensive to build and we don’t have Manhattan real estate prices to justify it. But this building is heading in the right direction!
I sure would’ve liked to see 1401 Lawrence incorporated into that last rendering. They should play well off of one another.
I was thinking the same thing. That little corner will look great.
Have renderings become much more sophisticated in the last few years? Those are really gorgeous.
Also, thank you for the information and comparison of parking levels. Im still not convinced that having so much parking is a great idea but it shows that the tower isnt being as ridiculous as it could be. What are the city’s minimums?
Stunning; so few of the downtown skyscrapers provide any sort of articulation on the roof. Most are flat roofs with barely screened mechanical systems. It’s a refreshing change to see time (and money) being spent to provide more interest to the top of Denver’s skyline. Kudos to Hines – towers like this are the hardest type of project to finance, design, and construct.
Great post Ken. You should be the leasing agent! Do you know the methods of construction? Will it be poured-in-place/pre-stress from P2 through 13, and steel girder from there to the top?
The final design is fantastic. It seems to be very well thought out. Congratulations to Hines and the architect! I love how it relates to Skyline Park and the Denver skyline. The overall shape is sculptural and I like how the huge mass of the building seems to be supported by very thin “legs.” It reminds me of Henry Moore sculptures I have seen. It is SO much better than the 1970-80’s boxes that dominate our skyline. However, this building wouldn’t look so good if it weren’t for the characterless boxes.
It would be awesome if someone with the skills could place the 1401 Lawrence building into the last rendering. That view will be amazing!
The historian in me loves that the first rendering incorporates Denver’s first skyscraper, the Daniels and Fisher Tower–the tallest thing on the skyline from 1911 to 1958.
This will be a great addition to the skyline and add a lot of vibrancy to this area of town. Suddenly shops and restaurants will have a few hundred extra customers to service, which definitely helps out the bottom line.
Hopefully this will build pressure for the Denver Reserve to eventually relocate to a new area, which sits ridiculously underutilized just caddy-corner from this site. That building and parking lot is just a huge waste of space for the entire block.
Nice! It looks a little less potato-shaped now, which is great!
So nice to see this kind of a project make it to the construction phase. When I worked downtown in the early 80s it was so exciting to see all the highrises going up simultaneously. It’s been a long time coming for a new (and tall!) office building in the city center. Can a 70+story building be that far off? How about the Federal Reserve site as duly noted by “BallPark Resident”? Quite happy for this lovely new addition to the skyline and just hope I live long enough to see a true signature tower rise above this city I love.
Right on, Tim. The Federal Reserve Bank is the most under-used site in Downtown Denver, and must be “destined” to be the site of a 70, 80-story supertower — one day soon, we hope. And Mark B. you make us old-timers remember those days when the Mile High Center went up in ’55, and the way we’ve all gawked at the construction explosion here ever since. And after the Big Three 700-footers went up by the early Eighties, we’ve been watching a steady — but unspectacular — high rise infill around those three tallest towers.
Until now, which we hope is just the beginning of some real skyscrapers changing the skyline. For sure, in 2016 we’ll be seeing the 34-story Confluence, the two 30-story Country Club Gardens towers and the 40-story 1144 Fifteenth all going up at once — along with half a dozen other 20-some-story towers rising downtown. That’s getting close to what it was like in the Seventies, when the giants were rising.
Thanks, Ken, for your excellent reporting, on a building that seems to signal a new era in Denver’s development!
Nobody seems to care that Hines and Pickard Chilton have done this exact same building already in Calgary? Its a nice design and will improve the Denver skyline but really? No need to try something new or use local talent?
Earlier today I did a search for some images of this building (Eighth Avenue Place) you’re talking about to see what people are complaining about. It has some similarities, but it’s not the same.
I am happy to see another non-rectangle going up and excited about Denver’s embrace of more unique architecture finding its way into various neighborhoods slowly, but I am also curious about the plan for all of the existing trees in and around the site’s current parking lot?
Any word on reuse?
12 floors of parking? eesh, I wish more of them were underground.
I feel like the 12 floors of above ground parking is a cost deal. From what I know (and I don’t claim to be an expert on construction expenses), the further below ground you go it starts getting a lot more complicated from a building code standpoint and from an expense standpoint, which makes me believe why they’re only doing 2 levels of below ground and everything else above ground. Thoughts?
I am doing some research on this building and noticed some of the details are different than what was publicized on the property website (www.1144fifteenth.com). I am curious if this information was verified with Hines either over the phone or via email?
All details were provided to us by Hines the day before our blog post about this project.