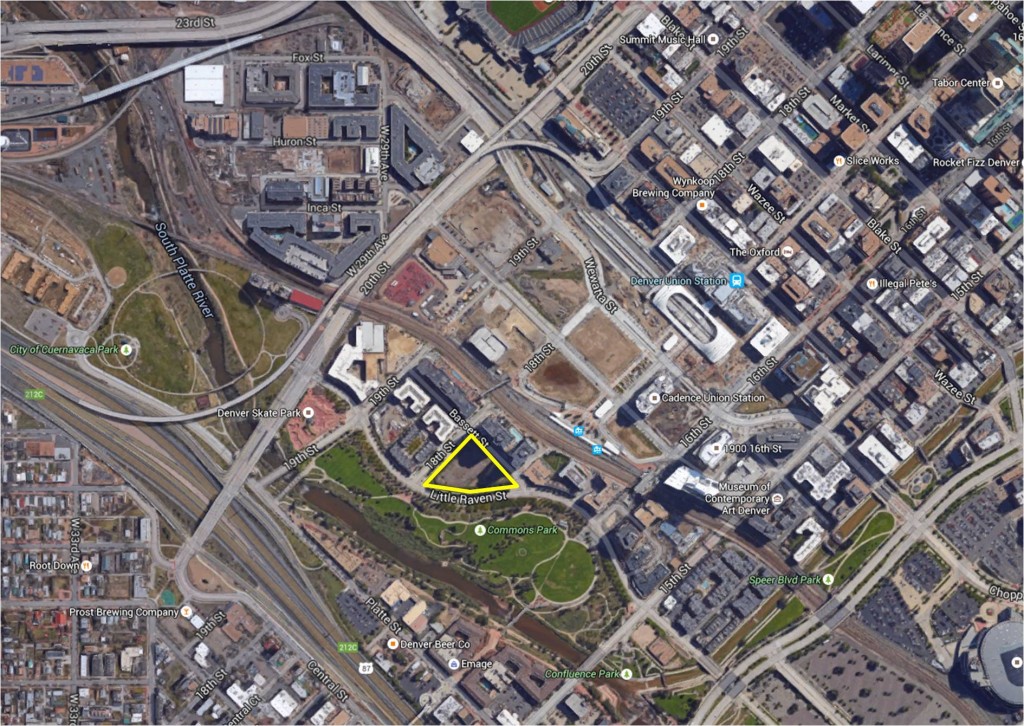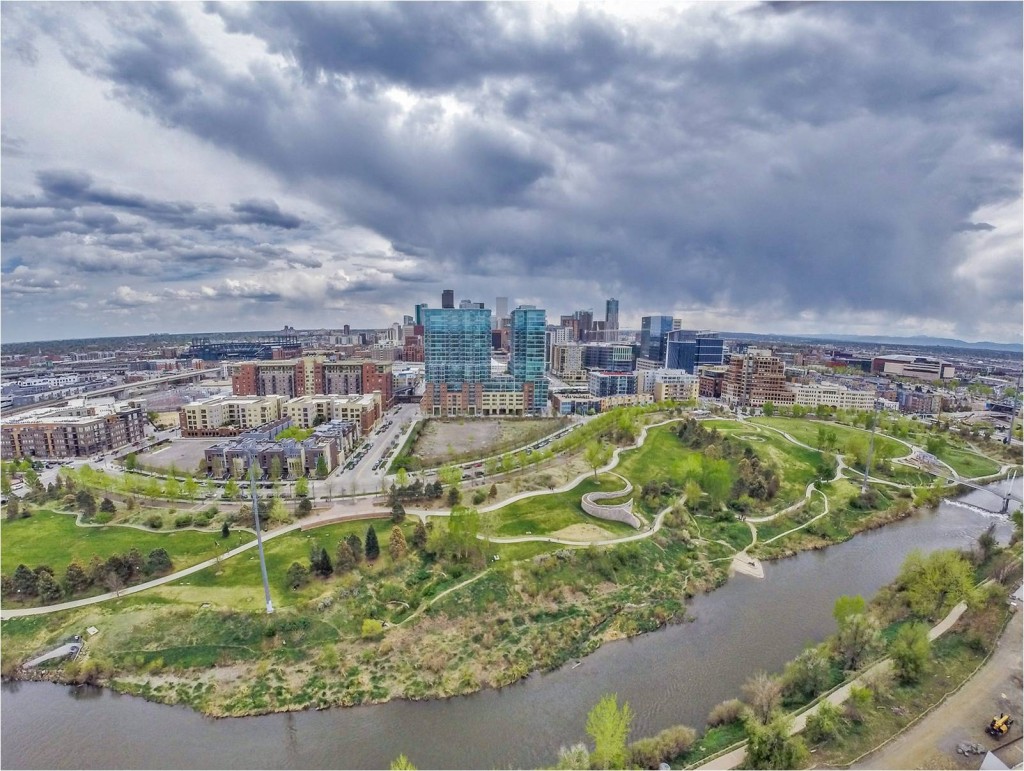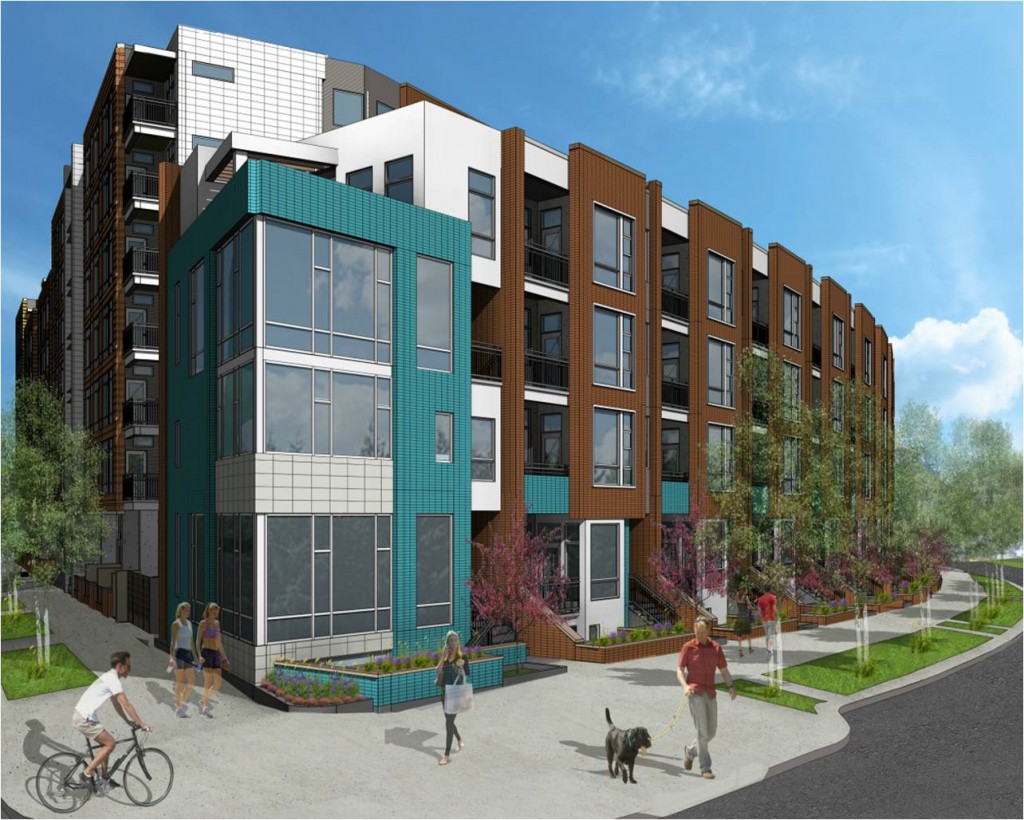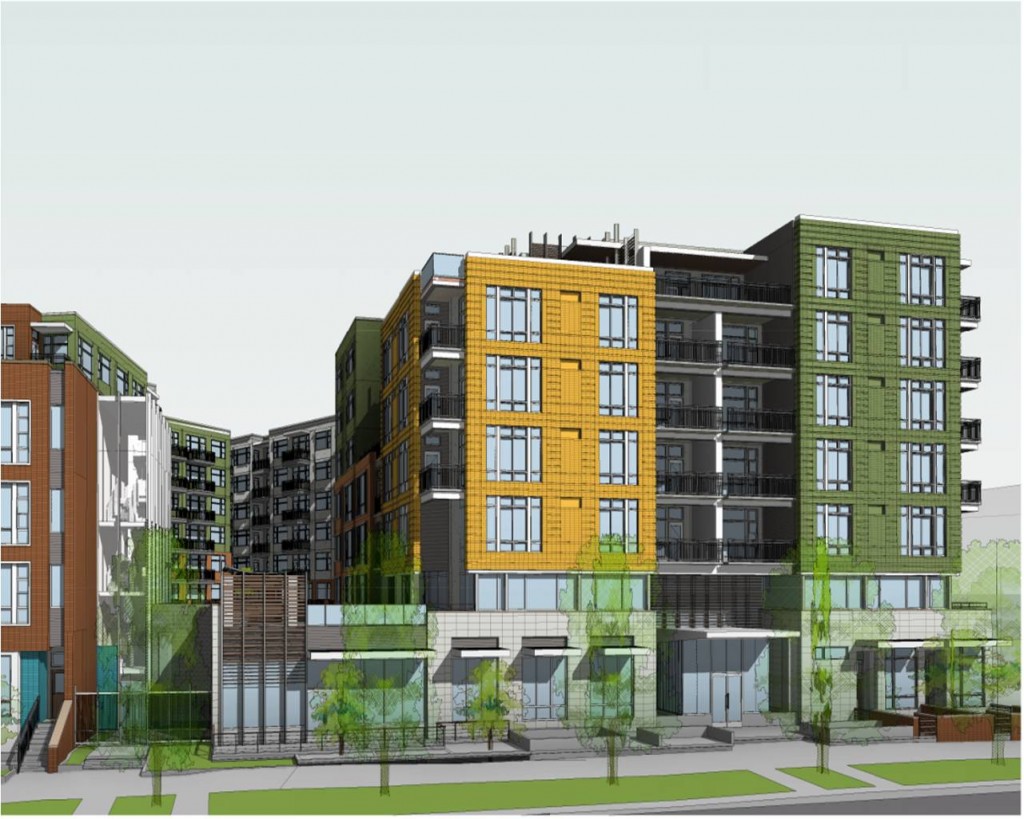The Central Platte Valley is filling up quickly with yet another huge, fenced off, empty lot going away soon. Just after completion of AMLI Riverfront, AMLI is now planning a second project, named AMLI Riverfront Green, just down the street.
First, we will start off with a satellite view with the site outlined. This is one of the last two parcels that will end up completing the Riverfront Park master plan.
Yes, this is the lot right in front of Glass House that has seemingly always had a tall fence surrounding it. Have you ever wondered what is over the fence? Luckily I can show you with some aerials I took of it this last spring!
Designed by Studio PBA, here are some very preliminary renderings of AMLI Riverfront Green thanks to Denver’s Planning Board website. Remember, these renderings are more for massing and scale than design aesthetics.
Rising seven-stories, this project will provide 304 apartment units over 358 parking spaces. It is reported in the review documents that a brick facade will be used extensively throughout the project.
The main seven-story structure will be set back to four-stories along Little Raven Street to ease the transition from Commons Park to the neighborhood.
The parking ramps will be located on 18th Street, adjacent to the Manhattan Lofts, which will help steer traffic away from Commons Park. The garage itself will be located in the center of the project with apartments wrapping around it.
The construction time-frame is still unknown but this project is currently going through the city’s approval process. We will keep you updated as we get more information.






















I think the massing and layout are really good. Hopefully the color palette is to just show the different aspects during the design review process. This blue/yellow/green thing isn’t my cup of tea.
The colored bricks may represent glazed bricks, which would probably be more toned down than what is shown. Here are a couple of examples:
http://www.archdaily.com/534020/mint-street-peabody-housing-pitman-tozer-architects/53e04e70c07a80bf02000100
http://www.risd.edu/About/News/Architecture_Professor_Wins_Major_Award/?dept=4294967928
I think that colored bricks would end up looking fine and they would add some character to the monotonous Denver architecture.
I was just wondering when this parcel was going to get some action. They couldn’t have timed the market any better.
I don’t like the pic showing a guy riding a bicycle on the sidewalk.
And I dont like my hair…
Agreed. I also don’t like how the people are kind of transparent. Are we to assume ghosts will be welcome? Unacceptable!
How many more ugly, non-contributing squat apartment buildings can be built in this city?
Thousands more, hopefully. We need a massive stock of ugly, non-contributing buildings in Denver that can be torn down and replaced with new, ugly, non-contributing buildings 30 years from now to ensure that Denver becomes a vibrant, 24-hour city.
Yes!
Probably as many as the market can bear. It’s a shame that we couldn’t get at least a couple condo buildings on a few of these prime sites.
Obviously moving forward, especially for young urbanites, rentership rates keep going up and up, and this is a trend likely to continue, so it makes sense.
“Non-contributing” is pretty subject, since it’ll be 300 more units in the neighborhood that previously has been a fenced off dirt lot.
Seems like it will contribute a great deal to the fabric, density, and vitality of businesses in that area.
I agree it seem to be getting absurd. Zero charter to any of these projects. Just one box after another.
A little off topic – any word on what’s going up on the massive parking lot on 18th and Pennsylvania in Uptown, behind Ace? Just saw a fence go up.
I wonder what % of the population that lives downtown will be living in the Central Platte Valley and Union Station districts after all these apartment projects are complete.