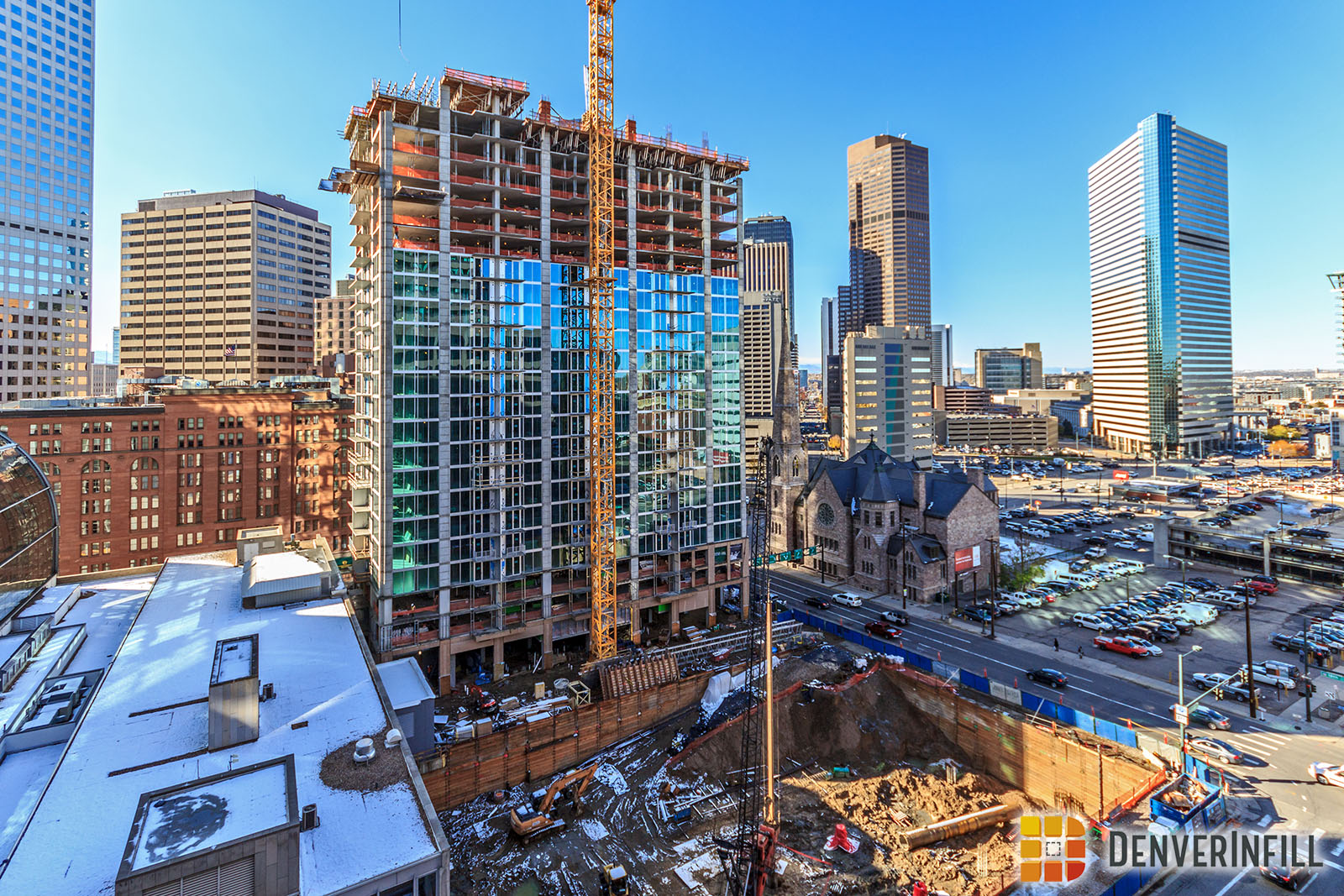Three months ago, Skyhouse Denver was just peeking above the ground, beginning to make a statement at 10 stories. Fast forward to present day, the structure height has doubled with the glassy facade following directly behind. Let’s take a look!
We all know that Upper Downtown is riddled with a giant sea of surface parking creating Downtown Denver’s largest no-man’s-land. Back in 2008, One Lincoln Park started to break the mold with a 32-story condo tower providing 177 units. Now, seven years later, Skyhouse takes up another large surface parking lot.
With only two more stories to go, this project is starting to make quite the impact. With the 1970’s and 1980’s architecture surrounding Skyhouse, we can surely appreciate a refreshed, modern design in this district.
The facade is composed of blue/aquamarine glass which has only been seen on two other residential buildings here in Denver: Glass House and The Spire.
Looking at the project from above, you can see that excavation for the detached parking structure has begun. If this follows the other Skyhouse projects around the country, the precast parking structures go up fairly quick.
So what about the Broadway street level? I think we can all agree this makes a great difference.
Skyhouse Denver will be topping out within the next few weeks. The rooftop will be set back from the main structure and will have some interesting architectural features. Head on over to our announcement post for a rendering refresher!


















Great photos Ryan. In almost every shot, one or both of the two historic treasures of Denver, the Brown Palace and Trinity Church. All around the city’s tallest towers, but even closer, so many surface parking lots. 18th and Broadway has always been so central, yet so vacant, until now. This is how infill changes our city. A twenty-six story tower will be unseen in a skyline more than twice as tall, but on the sidewalks it’s a whole new scene.
In addition to Trinity and the Brown, more development history on the same block as this new tower — the 1955 Mile High Center, Denver’s first modern skyscraper, 23 stories, designed by I.M.Pei. My dad was a mechanical engineer, who re-designed Mile High’s HVAC equipment more than once, as each new, taller tower went up all around, their shadows each time changing the Center’s heating and cooling zones — thus, the urban re-engineering field known as “air balancing.” Very big in cities like Tokyo, where sunlight is precious, and increasingly protected by ordinance.
Last time I was in the CBD, this hadnt broken ground yet. Its crazy to see what an impact its making on the intersection next to the brown palace.