A new office development is planned for Lower Highland’s historic Platte Street next to the Highland Bridge.
Seattle-based Unico Properties, whose Denver office has been very active in the past few years acquiring properties throughout the Denver-Boulder area, has submitted plans to the city for a new office/retail development at 1615 Platte Street. The development site is comprised of four parcels totaling 29,304 square feet of land area. Currently, two surface parking lots and two small structures occupy the site. The Google Earth image below shows the approximately outline of the property:
According to city records and a recent article in the Denver Business Journal, the new development will consist of a 4-story building containing 80,000 of office space, 10,000 square feet of ground-floor retail, and parking for approximately 200 automobiles. The property is zoned C-MX-5 (C = Urban Center Neighborhood Context, MX = Mixed-Use, 5 = Five stories maximum). Unico’s proposed 16th and Platte project will be consistent in height with the nearby historic properties to the south and the several new office developments along Platte Street that include The Lab on Platte, Galvanize 2.0 and Riverview at 1700 Platte.
Developing the 16th and Platte parcel is part of an assemblage by Unico of properties along Platte Street. Recently, the firm acquired the historic properties to the south, including the Root Building at 15th and Platte (which is on the National Register of Historic Places), the Big Chief Bottling Company Building in center of the block, and the Zang Building at 16th and Platte.
The following renderings are courtesy of the project architect, Open Studio Architecture. Bird’s-eye view of the 16th and Platte corner looking north:
Platte Street view looking west:
View from the Highland Bridge looking east:
The project is still under review with the Denver planning office, so these renderings may not be the final version.
Here’s a photo I took this morning from across the highway of the project site:
Unico plans to begin construction on the development later this summer.

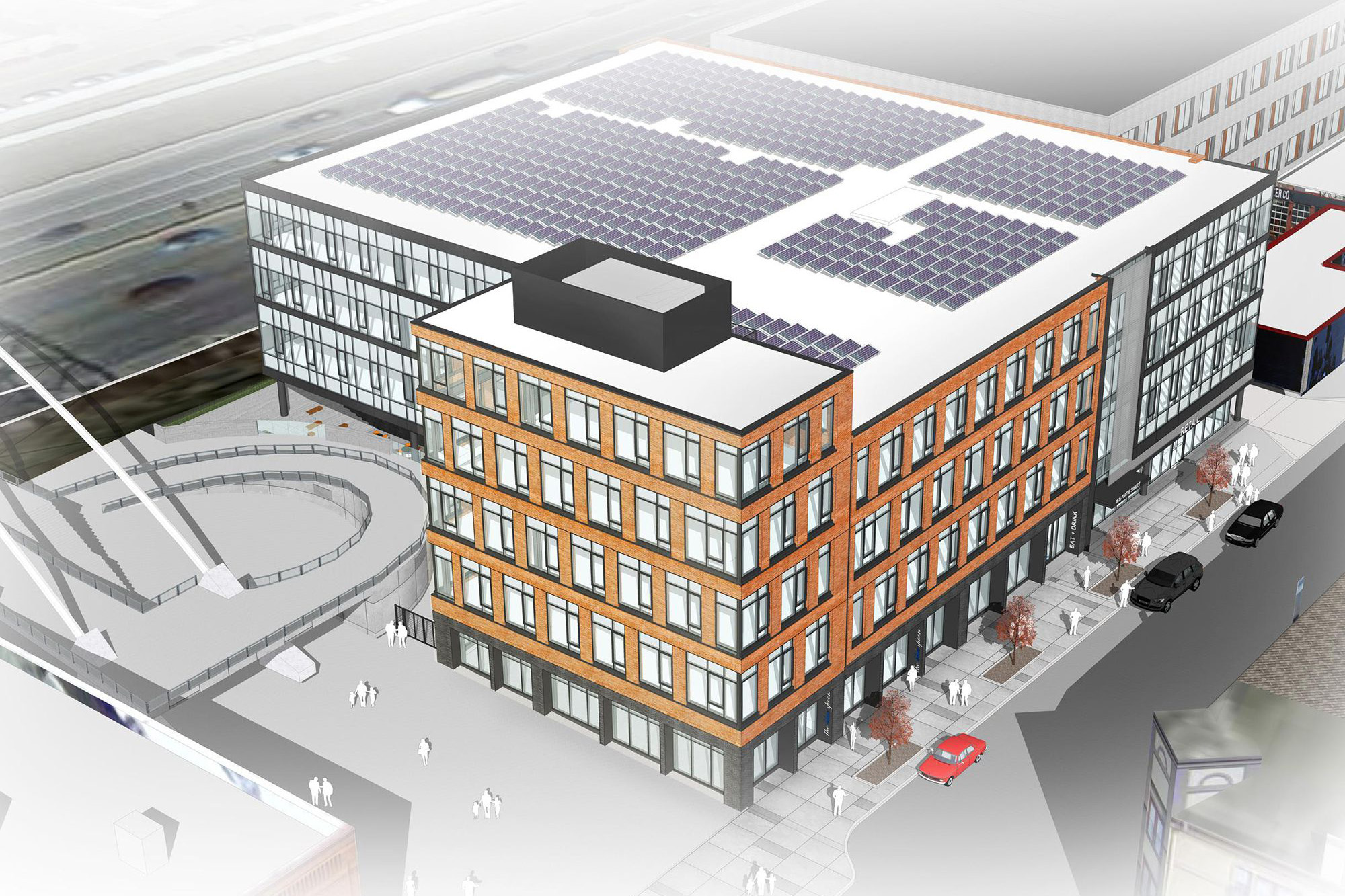
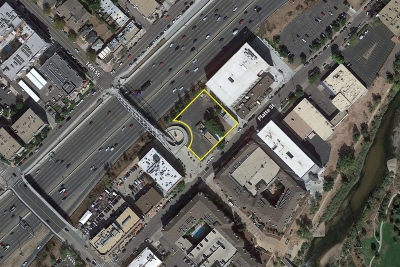
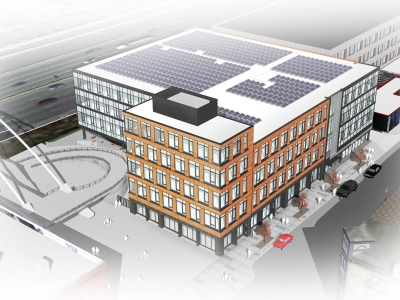
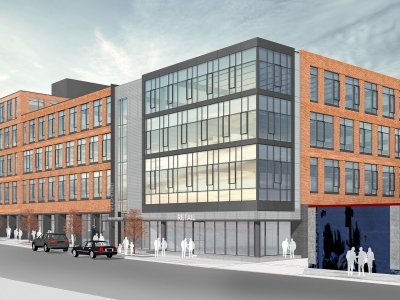
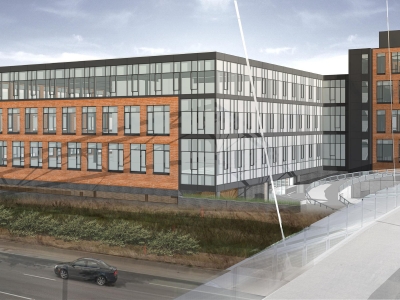
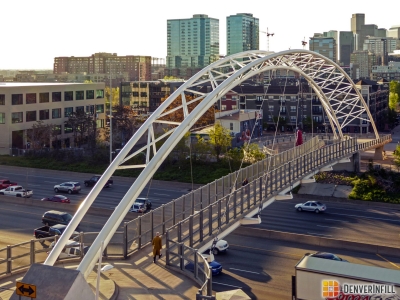









Welp, there goes The Monkey Barrel and the Peyton mural.
Monkey Barrel is moving to Sunnyside. No word about the Peyton mural or other ones. http://www.businessden.com/2016/01/04/platte-st-bar-swinging-over-to-sunnyside/
Hopefully, the planning office will convince the architect/developer to align the windows on the bricked portion of the facade, just like Riverview at 1700 Platte. That would be much more reflective of the surrounding historic properties.
On another note, now is the time to ensure that the historic properties between 15th and 16 Streets are protected. Those would be a huge loss; much more so than the Monkey Barrel building.
Agreed. I’m quite sure that Unico’s perspective is that the historic properties on the 1500 block of Platte is what creates much of the value for the location in the first place. However, I believe the community should press for the landmarking of all three buildings on the 1500 block. The Root Building at the corner of 15th is on the National Register, but is not a locally designated Landmark structure.
Ideally Unico should be the applicant, so we can avoid another Anderson House. Our current City Council, with the notable exceptions of Espinoza, New and Kashmann, is unfriendly to any sort of historic preservation.
I totally agree. The community should urge Unico to apply.
Preservation of multistory, multi-use historic building should be the city’s, and citizen’s, highest priority. A terrible number of those have been lost to the wrecking ball and what is left should be preserved however possible. Of much less importance is single family homes that do not make a significant contribution to the telling of the city’s history and whose attempted preservation has only been made to preserve the “character” of a neighborhood. Never mind that halting the replacement of less worthwhile SFH’s by a multifamily development only hastens the changing of a neighborhood’s true character, it’s culture, because less people who currently live there can afford to stay there. Limiting the availability of homes only induces higher home prices.
2.22 spaces per 1,000 feet isn’t a very high number, but adding 400-600 automobile trips per day to Platte Street is kinda tough to imagine. I guess as long as they make it absolutely, perfectly clear to motorists that people crossing at the 16th Street alignment have the right of way, and that automobiles are guests on this street, it can work.
It may be worthwhile to start talking about Woonerf treatments between 15th and 20th Streets with all that’s going on down there…
Probably 20% of the parking spaces are required due to the 10,000 SF of retail. Still, seems like too much parking to me.
There are stop signs for both pedestrians/bikers and for vehicles at the crossing, so neither has the right of way and it is treated like a 4-way stop. This solution works just fine, and so both can co-mingle together at that very busy intersection.
I was going to respond with the same mention of the 4-way stop. It really pisses me off that 90% of the bikes/skateboards don’t even think about stopping here, despite having signs. If you want a perfect example of bikes assuming they always have a right of way, that intersection is the perfect one to people watch at, and Anthony’s comment above is the perfect example of the horrible attitude that leads to collisions.
Before you assume I am just a driver, I’ll correct you by saying I ride through here and on lots of streets in Denver. I stop at all stop signs and red lights (and yes, I stop for the duration of the red light).
And as an FYI, there is zero exemption of bikes to traffic laws noted in the statutes. I have ready them, the actual legal versions. So whoever says they are exempt is just as ignorant as Anthony’s comment above.
Guests??
On a PUBLIC street?
Bwahahahahaha…
Let’s say 90% of the 200 parking spaces are filled by cars operated by employees in the building who arrive to work evenly distributed during a 2-hour window from 7-9 AM, M-F. That’s 180 cars added to Platte Street over 120 minutes, which comes out to an extra 3 cars every 2 minutes (or 1.5 cars/minute). That doesn’t seem all that unmanageable to me.
Wouldn’t it be better to require all new larger projects in central Denver (roughly Lowell to Holly, Yale to 1-70) to be truly mixed use with some office AND retail component? Verses always fixating on parking and traffic?
Making parking difficult does not force or encourage mass transit. cycling, or walking. Instead it encourages the population to move to the fringe suburbs and spread the sprawl to infinity. Just look at Boulder for an example of bad urban and traffic planning hoping to encourage mass transit. The city is now surrounded by a doughnut of urban sprawl (where once was 15 miles of open space along US36). Traffic in Boulder has never been worse, the vast majority of people using mass transit or cycling in Boulder are students or those who can’t afford a car. Plus rather than their urban planning increasing density, they just spread the population over hundreds of square miles of former farmland, density went down, and they now cannot support commuter rail. So they got a Lexus lane and more intercity bus service instead.
Until you can step off of mass transit and walk past stores which provide everything a resident needs, the most basic is food — be it groceries or restaurant, Denver will continue to be a car city. Meaning people who live in the city will need to get in a car to go to work, to buy and bring home a weeks worth of groceries, go to the movies, stop at TJMaxx, and the list goes on. Denver t’aint New York, London, or even SF. It’s a smaller LA with the exact same development model where it is impossible for the any of it’s residents to obtain even the most basic needs within a couple blocks walking distance of their home and have no choice but to use a car. Plus remember, most residents are not millennials and getting around for the majority of 40, 50, or 60 year olds doesn’t mean riding a bike or walking 20 blocks for a prescription. So given what Denver is, build more and more parking garages. Require two spaces per residence, plus one space for every office worker, and allow enough spaces for the retailers to offer free parking.
Continue building full city block suburban model apartment complexes marketed as “urban” living plus stand alone office park high rises in downtown and I guarantee in 40 years the front range will be LA with a never ending city from Ft Collins to Pueblo. Just build more parking so the cars can come.
An example, just look at pedestrian traffic in the nearly built out Ballpark-ish neighborhood, north of 20th ave trench, west of Coors Field, east of Platte river and south of the Park Ave viaduct. I think there is one restaurant and maybe two stores in the entire 20 block area. With I assume a 1000 plus apartment units and a couple thousand high density residents, yet you are lucky to see anyone walking in this area at any time of day. I’ll guarantee that 90% of the residents of this area drive over to the new King Soopers west of Union Station to grocery shop. Basically, because it isn’t convenient enough for them to schlep on foot or bike a half dozen bags of groceries with cat litter and a gallon of milk to weigh down the load.
Compare to London of New York with equally dense residential neighborhoods. The entire street level is retail of one sort or another. And there is a compact version of the various local grocery chains on nearly every block, plus drug stores, restaurants, newspaper stands, florists, show stores, and whatever someone needs daily nearby.
What Denver presently lacks is not retail in every new large multifamily and/or office development, it is the population density to support that state. No neighborhood in Denver comes even close to the population of Manhattan or even Brooklyn or the Bronx (Capitol Hill/Uptown are close to Queens in terms of density). Until there is enough people within a certain distance to a new development that can walk to that said development, it is hard to make retail in those spaces successful. That is changing, especially in the downtown districts and the surrounding neighborhoods, but it won’t be immediate. Of course, when you have people opposing new developments (w/ ground floor retail) that are along commercial, mixed-use streets in areas of change, it is that much more difficult to obtain that walkable state that you describe. What happened with Boulder is the result of people opposed to density: the availability of housing options of all types decreased, prices went up and new people moved to the ‘burbs. Then those new people commuted to Boulder.
Additional parking garages and mandating minimum parking for every new development will only encourage people to own cars: why pay for a parking space, especially one you are forced to pay for, and not use it. If anything, the elimination of minimums should be expanded outside the downtown core and maximums should be considered for the some places of the downtown core. At the same time, increasing the utility of transit (new infrastructure, increased frequencies and routes that serve to convey people around the city and not just for commuting) should be a concurrent priority. In fact, that should be the highest priority for the city.
However, I will say that I think a lot of these new large multifamily developments should at least has some retail spaces at the corner, even if they don’t rent them out immediately like what was done for garage at 15th St and Delgany: wait until there is enough people in the vicinity to make retail work. For the record, this new office development will have ground-floor retail space.
The width of the street, with the crosswalk at 16th, and the sheer volume of people and bikes, dogs, etc. using the street, and the parallel parking, makes it one of the more complete streets in Denver.
It’s a slow street to drive on, and that will probably dissuade more people to use alternate transportation than if it was a car-oriented street. That, and the proximity to everything and the non-car preferences of the demographic who will be working there…
creates a nice urban wall along I25. the speer blvd intersection desperately needs a cleanup, it looks like a dump. any word if there will be any long term upgrades to I25 through that corridor? that section creates quite a chokepoint at times during heavy traffic
I know these are just concept renderings, and I admit that this does help the urban fabric of Platte St, but come on. What is it going to take to start getting some interesting/diverse/not garbage architecture in this city? We have a once in a generation opportunity to redevelop large swathes of this city, and seemingly every building we’ve gotten is an uninspiring assortment of slightly offset boxes (see Ballpark neighborhood, much of Brighton Blvd., Arapahoe Square, and a significant portion of Union Station). It’s disappointing and we’re better than this.
Well said, what happened to inspiring architecture? Very few new builds stand out instead just mundane scramble the facade squares. It’s a rare thing for these new buildings to stop you in the street and invite more than one glance. They only point out that architecture is a field filled with “just a paycheck” rather than artists.
Well this is just flat out ugly. I don’t understand what the thought process is for the developer. The draw of Platte Street is obviously the old historic buildings in the 1500 block. And with new developments, the 1600 block is becoming the definition of uninspired. I understand wanting to maximize the building footprint, particularly in this central location, but the two buildings they are going to be tearing down are actually relatively interesting architecturally (especially compared with what they’re going to replace them with). I know my preservationist mentality may sound like a broken record on this site, but why can these two buildings not be saved and integrated into the development of this parcel similarly to the old fire station at 20th Street and Chestnut Street? It would be much more interesting and innovative, and would better fit the existing architecture of Platte Street.
On another note, it seems like a missed opportunity on the 16th Street side of this building. They could have made it much more open to the pedestrian plaza of 16th Street and the Highland Bridge.
Overall, a very disappointing development to add to the plethora of other disappointing developments around Denver.