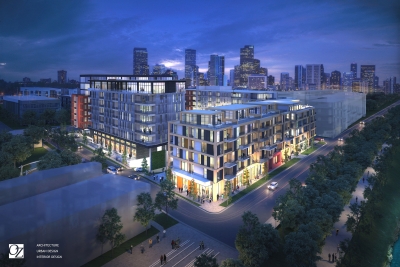A nearly 3-acre property between Brighton Boulevard and Arkins Court in Denver’s hot RiNo district is the site of a proposed mixed-use, pedestrian-oriented development called DriveTrain. Named in honor of former occupant Drive Train Industries and in a nod to River North’s industrial heritage, DriveTrain will include four buildings totaling over 350,000 square feet of space. To be developed by Tom and Brooke Gordon, the DriveTrain parcel is outlined on the Google Earth aerial below:
(As discussed in our previous post, an adjacent parcel across 33rd Street will accommodate another component of Tom and Brooke Gordon’s vision for this area: River Row Homes at DriveTrain.)
The designer of the DriveTrain site and the project’s four buildings is RiNo-based OZ Architecture. Thanks to the good people over at OZ, we are pleased to present the DriveTrain site plan and architectural rendering below, as well as additional details about the DriveTrain concept and program:
Overall, DriveTrain will include:
- Approximately 220 residential units spread across three of the four buildings, offering a mix of for-sale condominiums ranging in size from big penthouses to micro-units, as well as affordable rental units targeted to artists that feature studio space on the lower level with living space above.
- A 120-room boutique hotel
- Incubator office space designed for creative companies seeking a collaborative working environment
- Restaurant and retail spaces on the ground floors of all four buildings
- A central landscaped courtyard for outdoor amenities and restaurant patio seating
DriveTrain’s site contains four internal parcels, as shown on the site plan above:
- Parcel B: Condominiums in a 65,000 square foot, 6-story building overlooking Arkins Court and the South Platte River
- Parcel C: A mix of uses in the development’s largest building at around 135,000 square feet in a 6-story structure facing 32nd Street
- Parcel D: The boutique hotel in a 9-story, 100,000 square foot building facing Brighton Boulevard
- Parcel E: The artist’s units in an 8-story building containing around 80,000 square feet overlooking 33rd Street
The view from 33rd and Arkins Court looking south toward Downtown Denver:
Parking at DriveTrain will be located underground and will be available to not only tenants and residents of DriveTrain, but to the general public as well, providing access to the new River North Park and the neighborhood’s other amenities. DriveTrain will also be a 10-minute walk from the 38th and Blake station on the A Line.
Groundbreaking for DriveTrain is expected to occur in early 2017 with the project’s four buildings completed and open by late 2018.














Great looking development. Hopefully it will set a trend for others to come: Great design, nice street interaction, UNDERGROUND PARKING! Way to go OZ
LOVE THIS!!!
Did I hear for sale condos? That’s fantastic.
Very nice development! It’s also great to see something being built/planned in RiNo come somewhat close to using up its development capacity under the current zoning.
Beautiful, beautiful!!! Doesn’t look like anyone will (or have reason to) gripe about this development’s design, as at least some have always done in recent posts. 🙂
I absolutely love the way this is being developed so far. I hope that the restaurant and retail components will face the street AND courtyard sides to really draw people into this development. That being said, I really hope the access to the center courtyard is easily accessible and feel like an extension of the promenade, festival street, and Brighton Boulevard instead of some separate and exclusive space. Overall, I think it’s a solid looking development and others should look to it for inspiration.
I see it as the One City Block of RINO, but with a much more modern design. Several distinct buildings instead of one big monster. So nice that it’s not another donut!!!!!!!!
And the retail/restaurant components are the cherry on the top.
This is a transformative development to be sure.
So exciting to see entire new urban neighborhoods popping up in Denver! Union Station, now RiNo! And a dozen more emerging, in every direction around Downtown. Love it.
Great blog on DriveTrain, but it would be great if you noted that Wenk Associates landscape architects is collaborating with Oz Architecture on this project and is doing the site work.
Thanks for the info Kristin. No one informed me of that.
Very impressive. I can only hope that the developers have the money and all their ducks in a row to make this happen–as it’s been shown in the renderings.