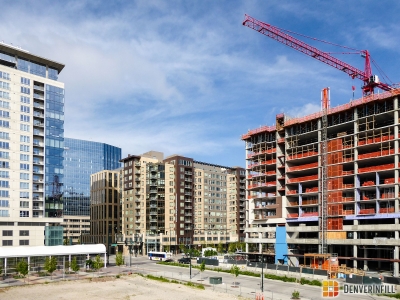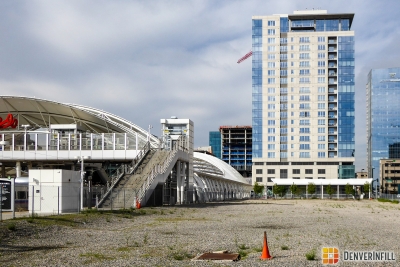Today, East West Partners announced they have broken ground on The Coloradan, a 19-story, $200 million condominium tower planned for 17th and Wewatta next to the commuter rail platforms at Denver Union Station. Here’s the latest rendering, courtesy of East West Partners and GBD Architects:
The Coloradan will occupy the last remaining undeveloped parcel (known as the “B block”) in the Union Station area. The new for-sale residential building will feature a total of 334 units of which 33 will have pricing estimated in the mid- to high-$200,000 range set by the affordability requirements of Denver’s Inclusionary Housing Ordinance; 294 market-rate units comprised of studio, 1-bedroom, 2-bedroom, and 3-bedroom residences ranging from the high $200,000s to $1.3 million; and seven penthouse units on the 19th floor ranging from $1.6 to $3.0 million. Visit our Update #1 for additional renderings of The Coloradan.

Vacant site (foreground) for The Coloradan, located across Wewatta Street from the Denver flagship Whole Foods currently under construction.
The Coloradan will include approximately 19,000 square feet of ground-floor commercial space, with East West Partners targeting high-quality restaurants and retailers as strong complements to the intensive pedestrian and transit uses nearby.

The Coloradan will connect to the pedestrian bridge (left) spanning the commuter rail platforms at Denver Union Station
The new residential tower will also feature 447 vehicle parking spaces, a rooftop pool deck and club room, a fitness center, and a residents’ garden. East West Partners is targeting LEED Gold certification.
Slifer, Smith & Frampton will begin condominium sales in 2017 with the project scheduled to be completed by September 2018.












I think that latest rendering looks great!
It will be a nice contrast to every other building in the US neighborhood. I know people are complaining about the massing, but I think they did a great job of breaking it up in a way that it won’t look so massive. Looking forward to this one getting under way!
(By the way, why doesn’t anybody ever complain about the massing of 16 Chestnut?? It’s a full on 18 story land barge.)
Have to agree on your comment about 16 Chestnut, land barge is a very accurate description, unfortunately.
Wow, the definition of a land-barge has gotten ridiculous if an office tower like 16 Chesnut, located on a sub 35K sq ft lot, is considered one.
Completely agreed. 16 Chestnut is broken up nicely and on a smaller parcel than The Coloradan. By the consensus above, The Coloradan would technically be more ‘land bargey’ than 16 Chestnut.
As probably the premier lot in all of Union Station why does this development feel like a lost opportunity? Instead of being the crown jewel, it looks rather hideous. Hopefully the retail tenants will help make up for the disappointment. How would an Apple Store look in there?!
I 100% agree. As the only new condo building I was expecting something much better. Something more unique and cutting edge. It looks like every other earth-tone blocky building that the city already has a million of. Ughhh
Yes, because black is so very earthtone!
Debatable whether just black is considered an earth tone or not but actually the rendering is different tones of gray with some black strips in between. So yes, earth tone.
Anyway, love that this has broke ground and that its condos. Just wish it was more unique.
Keep in mind that the building will be clad in terra-cotta bricks and, based on the closeup renderings, those materials will be smoother than regular bricks. That should give the exterior of this building a bit more sheen than other brick buildings.
I’m just going to say “wow.” Not because of the Coloradan. But because it wasn’t that long ago that only a building or two existed on these parcels around Union Station, and with B Block under construction, all of the ideas sketched out in the hand-outs Ken provided in his Union Station tours a few years ago have translated into reality. I don’t think anyone thought it would come together this quickly.
The building looks great. The city needs more condos. Unfortunately, the affordable housing ordinance is a tragedy, in my opinion. The real effect of this ordinance is to make housing more unaffordable for the middle class folks who also want to purchase a condo. By having to subsidize low income housing, middle class folks must pay more for their condo unit. The price of every unsubsidized unit goes up. The only question is how much. Is it $20k? Is it $25k? That’s a lot of money.
Are we saying that lower income people shouldn’t live here? How would you make this building more inclusive? I would say the high $200’s are still too high. A vibrant neighborhood isn’t real unless we include everyone.
Jay – I see your point, but low income housing is subsidized by everyone anyway. Personally, I think this solution is far better that placing all low income in one neighborhood like appears to be occurring on either side of Broadway. That appears to be classic ‘exclusionary’ zoning, although what is zoning anyway if not exclusionary. I only wish that developers would be more proactive and not have to be motivated by an ordinance or code.
I don’t think you have a great understanding of what “middle-class” means…frankly a $250,000+ condo can only be afforded by someone in the middle class. At current rates, a mortgage for a condo in that range is at least $1500 a month, which probably can only be afforded by someone making $50,000 or so a year. These “affordable” condos are basically intended for people making 80-100 percent of Denver’s median income, basically what almost anyone would consider the middle-class.
The reality is that without the affordable housing ordinance, it would probably be very difficult for a middle-class person to afford a condo at all. I am a teacher and know that many of my colleagues are nearly shut out of trying to buy a home in Denver on our salary and that is true for many people with “middle-class” jobs like nurses, non-profit professionals, government workers, firefighters, etc. Maybe the ordinance makes that $1.1 million condo into a $1.3 million one instead, but I don’t think millionaires are hurt too much by this.
If I only had $1,000,000 to buy a condo!
I think it’s a good design, personally. I suppose it would be nice to have something more iconic at such a prominent location, but this building looks classy to me and the architectural style has sort of a timeless quality that makes me think it will age well.
I walk through this neighborhood at least once a week to take in all the changes that are happening. It’s amazing. It’s like a whole new downtown is being built all at once. I can’t wait to see what the street level activity is going to look like a couple years from now. And Commons Park is going to have quite the skyline soon.
I hope they did something to fix the giant blank wall facing the commuter rail platforms that was present in the initial renderings
What “blank wall” are you speaking of?
The “blank wall” is the unfortunate result of the maximum glazing requirements in the fire code.
We’re working hard on it!
I would argue that it’s a result of the unfortunate trend for this and many other recent projects to put their parking structures above ground…I know it’s cheaper but I really think it wrecks the buildings.
This one:
https://denverinfill.com/wp-content/uploads/2016/04/2016-04-30_TheColoradan-02.jpg
I think this building has the potential to be “iconic” in its own right. Good use of materials, most stellar location in the whole city, especially when you consider the flagship Whole Foods next door, and the name is badass.
Glass House is iconic in Denver and it’s not really anything any more special than this.
Kudos to EW for including the affordable component. The market rate units likely will not be “affordable” to most young urbanites, but the point is: newly constructed condos in prime A+ locations generally are not affordable to most people. These buildings add supply and if enough new supply is added, lessen the demand at the older buildings, at least in the short term. Expect values at GH to level off or decline.
Let me give you a view as an outsider from another state. Yes, the architecture on many of these buildings is blocky but look at the bigger picture. What you have done here in Denver is nothing short of phenomenal. I have been following this since it was train yards. In many other states, they would have first torn down the train station (saying it was too big to heat) as many have been. Then they would have stood around with their thumbs in a dark place trying to figure out what to do. Bravo.
My hometown of Kansas City, seems to be tracking Denver in using the train station and existing building stock as much as possible while re-building the urban core. What KC still lacks is a decent multi-modal transit system.