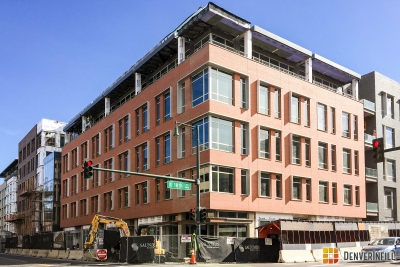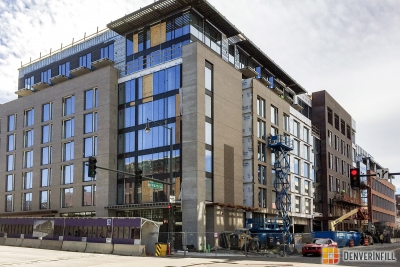The Dairy Block project in LoDo is moving towards a Spring 2017 opening, and DenverInfill stopped by last weekend for a hardhat tour, thanks to McWhinney‘s Keo Frazier. Back in July, the project had topped out and the facade was starting to be installed. Now, most of the facade is in place and the interior spaces are taking shape. We’ve got a lot of images to share with you of Dairy Block’s exterior, interior, and amazing city views, so let’s begin the photo tour!
First, the exterior from the streets surrounding Dairy Block, starting with the offices at 18th and Wazee:
Middle of the block along Wazee; the glassy area in the center is above the office lobby entry:
The Maven hotel at 19th and Wazee:
Hotel entry from street level and detailed brickwork at the corner:
Over on Blake Street not too much has changed since our last update, as the facade of the Blake Street wing nestled in between the Diary Block’s two historic buildings was the first to be completed:
The Dairy Block’s main alley will be transformed into a retail promenade with shops and restaurants with the Blake Street office wing spanning above in the center of the block.
A smaller alley known as Blake’s Passage connects the main alley to Blake Street and provides access to additional ground-floor retail and restaurant spaces:
The ground floor of The Maven won’t feel like a traditional hotel lobby but will artfully combine food, beverage, seating, event, and registration uses into a lively shared space. A skylight at the base of the lightwell between the project’s hotel and office components floods the hotel’s ground-floor interior areas with natural light:
Each of The Maven’s 172 rooms features nice views of LoDo and cool floor tiles and other special design features:
The office floors offer wide open spaces and interesting views of the historic city:
Outdoor terraces on all four sides of the Dairy Block development offer stunning views of Downtown Denver.
Looking up 18th Street towards part of the Central Business District and down towards the booming Union Station area:
View down Wazee Street towards Cherry Creek and an alley view looking towards Coors Field:
Perspective down Blake towards Cherry Creek and one of Dairy Block’s many outdoor terraces—this one offering great views up Wazee towards Coors field:
That wraps up our tour of Dairy Block! We look forward to a return visit next spring before Dairy Block opens for business.



































It would be nice if that large parking garage was torn down. It really sticks out in LODO.
What a lovely project! I love all of the little details in the brickwork and the care taken to make the facade varied.
I’m happy to see how this project turned out, it fits very nicely with the historical buildings in the area. Thanks for the photos, Ken!
This is really looking like an amazing high quality project. I love the idea of these small alley ways with retail/restaurant options in them…like the new Market Street Station project. As a tourist, I love stumbling across these things unexpectedly when I travel. Kinda rare in Denver though.
Dairy Block and The Confluence are easily my two favorite projects. Nice photos as always.