In May 2016 we announced that Unico Properties had proposed a new mixed-use development, 1615 Platte Street, next to the Highland Bridge. 1615 Platte Street is a 90,000 square foot, four-story project with about 80,000 square feet of office space and 10,000 square feet of ground-floor retail. The new building will wrap around the Highland Bridge’s circular ramp to help enclose the space within and around the ramp and make it feel more like an outdoor room, and to serve as the counterpart to the historic Zang Building (also owned by Unico) to frame the bridge’s plaza at Platte Street. Here’s a rendering from Open Studio Architecture we presented in May:
Since May, the site has been cleared and construction has begun. Let’s take a look!
In July, the site was fenced off in preparation for the demolition of the two surface parking lots and two small commercial structures that occupied the site:
In August, the property was fully cleared:
In September, site excavation began:
Now in October, excavation at the site continues…
while shoring walls for the project’s underground parking levels are going in next to the recently completed Lab on Platte…
as well as along the site’s I-25 frontage.
To wrap up this post, here’s a big panorama of the site as of this weekend:
If you zoom in on the panorama at full resolution and look between the Lab on Platte and the Nichols/Galvanize 2.0 Building, you can see the Riverview at 1700 Platte project under construction.


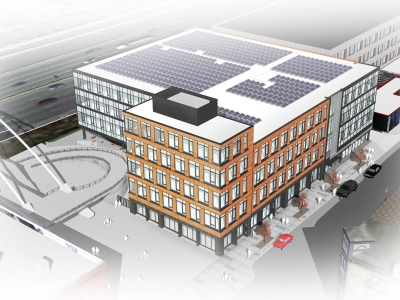
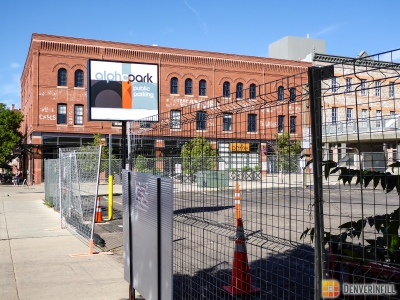
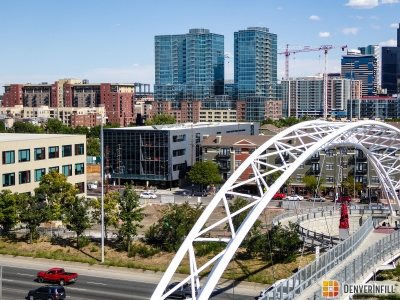

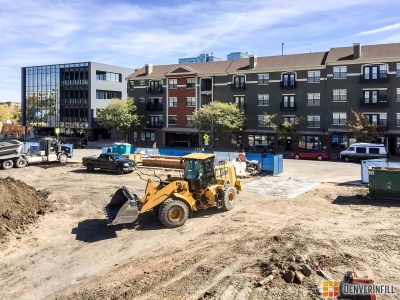
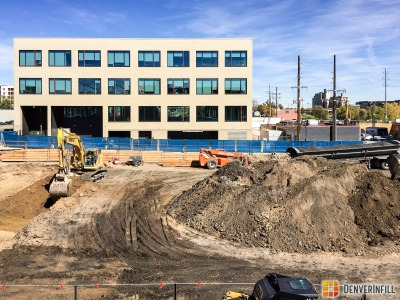
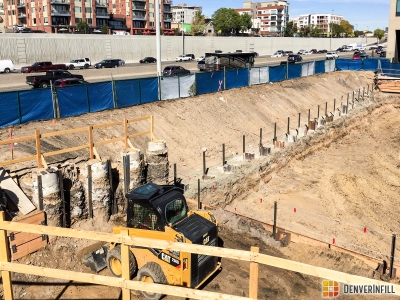
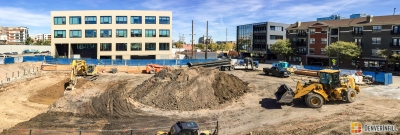









I recall that they tore down a small and interesting looking building to put this big building in. This street is interesting for its small businesses and funkiness. I’m afraid this project helps to erase that, rather than cultivate it.
Agreed… Honestly while it may not offer anything exciting, architecturally, I feel like this property actually looks halfway decent. It’s just a shame that the developer couldn’t figure out how to incorporate the two existing buildings on this lot somehow rather than scraping them both.
Too bad there aren’t pictures of the historic buildings that were torn down, including the former Territorial Jail. What’s going to stop Unico from tearing down all the other buildings on the street that they own? I don’t see any historical landmark plaques on them, not even on the Zang building. Denver cares nothing for history or beauty. The charm that drew people to these old neighborhoods is long gone.
I disagree. Unico has numerous historic properties in their portfolio including several in LoDo, the Pearl District in Portland, and Seattle’s Smith Tower. They purchased the Root and Zang buildings on Platte for their historic character and value (and the Root building is on the National Register of Historic Places). Tearing them down (assuming they could even get the approvals to do so) would destroy that value and they’d be able to replace them only with buildings of the same height. What would they gain?
Denver cares nothing for history or beauty? Ever heard of Denver Union Station? LoDo Historic District? Downtown Denver Historic District? Any of the other 50 historic districts and hundreds of landmarked properties in the city? Tell that to Historic Denver, the Civic Center Conservancy, the Denver Architectural Foundation, the Landmark Preservation Commission, dozens of local developers who have carefully restored hundreds of historic buildings, and so many other individuals and organizations that work hard to preserve and enhance Denver’s history and beauty.
Hold on, Ken. I’m sure Lisa and Dan have heard of the Union Station. Other historic building, as well. We’re just wanting to hold on to other things as well. Small idiosyncratic buildings add to character. They are also often occupied by small, local businesses.
I totally understand and don’t disagree; however, a statement like “Denver cares nothing for history or beauty” is hyperbole and so I called that out. Another hyperbolical statement is “The charm that drew people to these old neighborhoods is long gone.”
In exactly 15 seconds after reading this statement, I thought of two buildings “Denver” and thoughtful developers/owners rallied to save in uptown: the Tavern Uptown building at 17th and Pearl, and the old church/artist’s lofts building at 19th and Grant. Clearly Denver does care about its history.
The buildings on Platte weren’t even that cute and had been painted and re-plastered to the point where they lost a lot of their original character. Plus, I venture their presence likely made that parking lot financially infeasible to develop.
It looks like this building is very close to the new building immediately to the north that has windows facing this building. Am I missing something?
The zoning code would require a minimum distance between the two buildings. Off the top of my head I don’t know what it is but the buildings are not adjoined.
While the two buildings that were torn down were indeed old and had some visual interest, they were only 2 stories, whereas most of the rest of the street is 4 or 5, as the zoning permits, and a large portion of the site was devoted to a surface parking lot, alley, and underutilized “yard” space. This is a clear case of a very underutilized site with really two old buildings with no significance beyond being of a certain build date.
Cities must continually evolve. The best and highest use of this prime land is the u/c building. And, it’s a pretty damn good looking building too.
A definitely win for Denver, Lohi, and Platte Street.
While, I think that the two, 2-story buildings could have, and perhaps should have, been incorporated into this development, I am glad the parking lot is gone and that the street wall along Platte Street continues to develop. However, what the developers should have done is taken additional architectural cues from the neighboring historic buildings, like Riverview at 1700 Platte did. I’m sorry, but I just don’t think that offsetting window alignments looks good on Platte Street.
Actually contacting you about https://denverinfill.com/tag/2525-16th-street-hotel, but comments are closed. 🙂
With Natural Grocers being edged out, we in LoHi are hungry for another walkable grocery. The new 16th street hotel claims to include a “neighborhood market.” Any idea if that will be a “market” like https://www.cstoredirectory.com/wp-content/uploads/2012/12/176811070.jpg or a real (but obviously small) market, like https://a1.muscache.com/im/pictures/923972/da775d3b_original.jpg?
I’ve reached out to the developer and they are exploring different market concepts, so nothing specific yet.