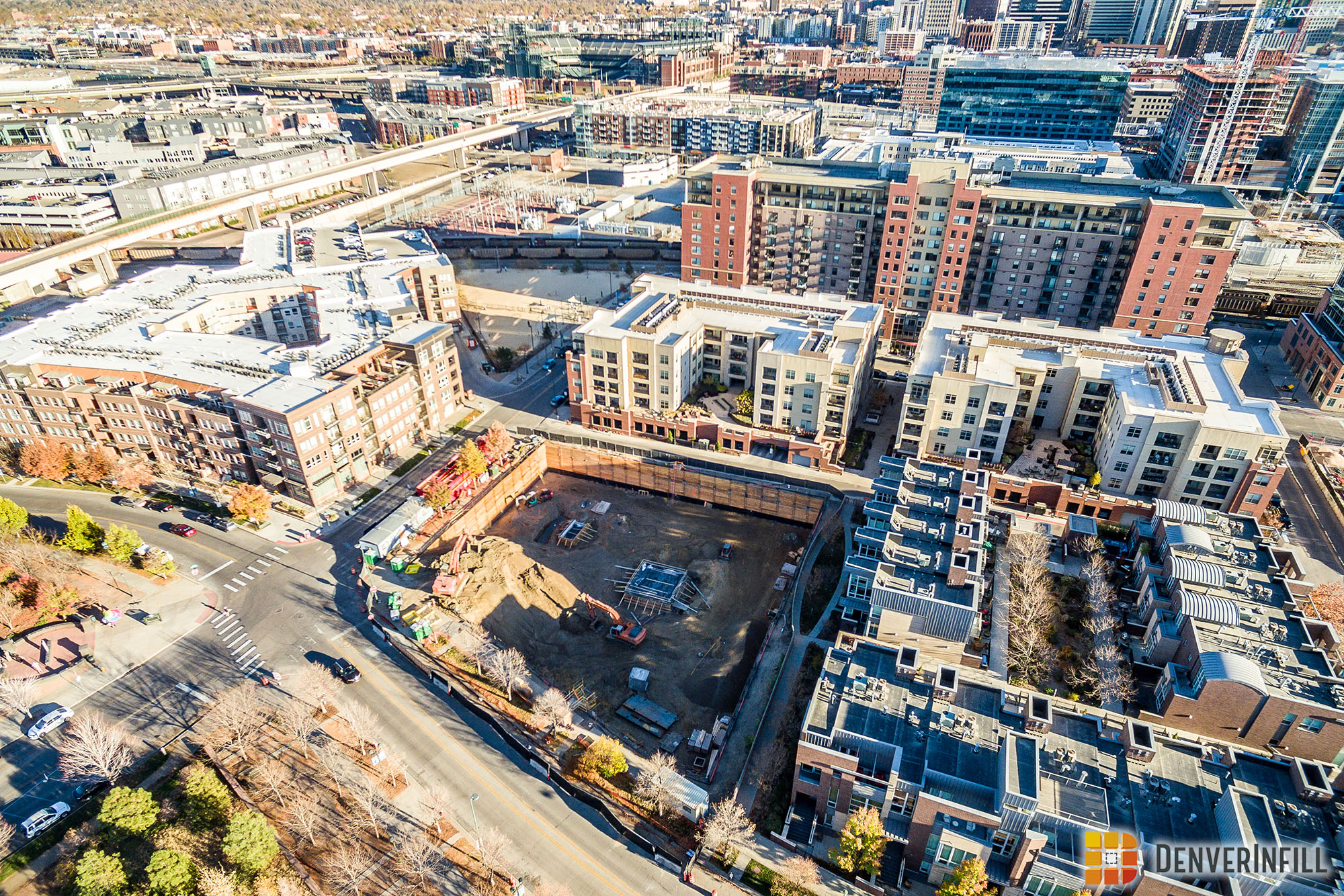Back in July, we announced that the Parkside Apartments were officially under-construction. Now, excavation has commenced leaving a fairly large hole in the ground! As a refresher, this is a 161-unit apartment project which will be split up into a four and seven story building.
For this update, we are going to view this project from above. Excavation is nearly complete and it appears the foundation for a tower crane is going in. Since the Parkside Apartments feature a seven story portion, the structure will have to be either steel or concrete.
This project will fill a nice gap in the Riverfront neighborhood, leaving only one more gap which is also under-construction. By now, you can probably guess what our next post will be!













Why is this project so squat? This block is a stone’s throw from downtown proper, the neighborhood could withstand more density. I was hoping whatever went up on this corner would help mask the atrocity that is The Manhattan. This was the last hope to obstruct that disgrace from the northwest/Highlands. Barring some massive fire, I suppose we will have to accept our fate.
Zoning for this block required the building’s designers to adhere to a maximum height.
The Commons Park PUD has a height limitation along Little Raven of 55′ for the first 70′ of the site. The height was then limited to 80′ for the rest of the site. This was done to create a series of building steps down to a human scale along the park. For this site as well as for AMLI Riverfront Park, we worked to maximize density within the requirements of the PUD, as well as to create building interest and embrace the human scaled park setting along Little Raven.
This project, unlike AMLI Riverfront Green, is wood framing along the 4 story street frontage, and is five story wood framing over two levels of concrete structure what’re the height limit is 80′.
Robert Miiller