Today, we are going to take an inside look over at the AMLI Riverfront Green project. This is a 304-unit apartment project which has recently topped off at seven-stories. To start, we are going visit the exterior of the project.
Along Bassett Street, AMLI Riverfront Green rises to its tallest height of seven-stories. A good portion of the exterior insulation and windows are also complete on this side of the project.
Along Little Raven, the building steps down to four-stories. The shorter portion will feature two-story townhomes with two-stores of apartment units above.
Now let’s take a look inside the project. A huge thank you to Andy Mutz of AMLI Residential for the tour!
The first and second floor of the building will feature the leasing office and a portion of the resident’s amenity areas, including a club room and fitness center. When you walk into the front entrance, there is a wide open room with an opening between the first and second floor.
The second floor also features an open courtyard. The building partially wraps around the courtyard leaving a great open space with a nice view of Commons Park.
In the past, a seven-story structure would be built with three different methods; traditional steel, concrete, or wood with a concrete base. In recent years, we have seen a couple of different structure methods being used on the multifamily side. With this project in particular, we are going to be focusing on the Infinity Structural System.
The Infinity Structural System is a light gauge steel structure that is assembled off-site with pieces up to 20 feet long. The pieces arrive at the project site ready to be lifted and placed. This saves a significant amount of time in the construction process and is sturdier than traditional wood frame projects. Between each floor, six inches of concrete is poured on-site, which is required with the Infinity System. A benefit of the concrete is that it reduces any noise between the floors.
In addition to the courtyard, AMLI Riverfront Green will also feature two rooftop decks; one on the fifth floor, one on the seventh.
Here is a bonus panorama of the view from the seventh floor rooftop deck.
AMLI Riverfront Green is still a few months out from completion but is making great progress. The next milestone for this project is when the colorful glazed brick starts to go up.



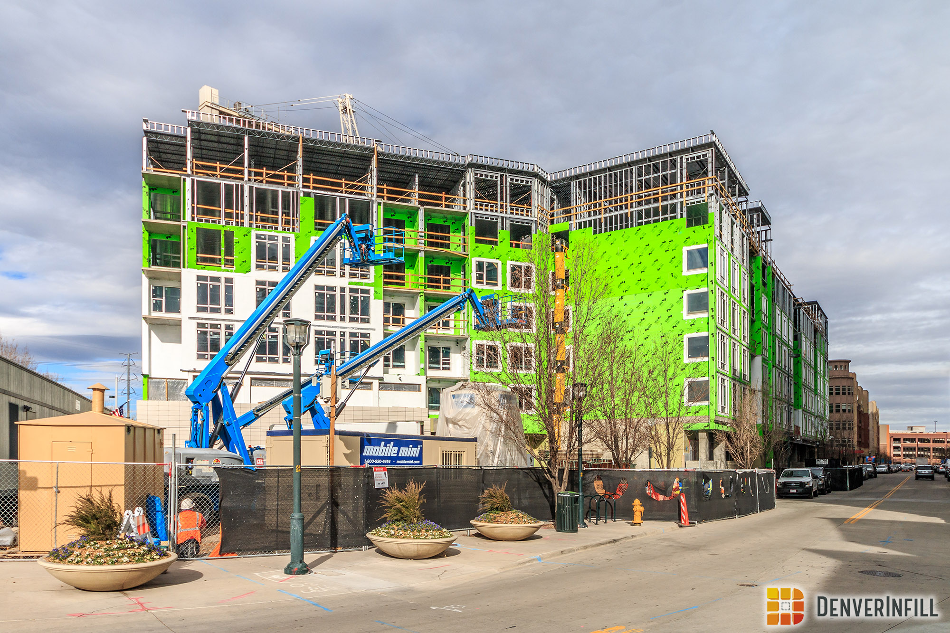

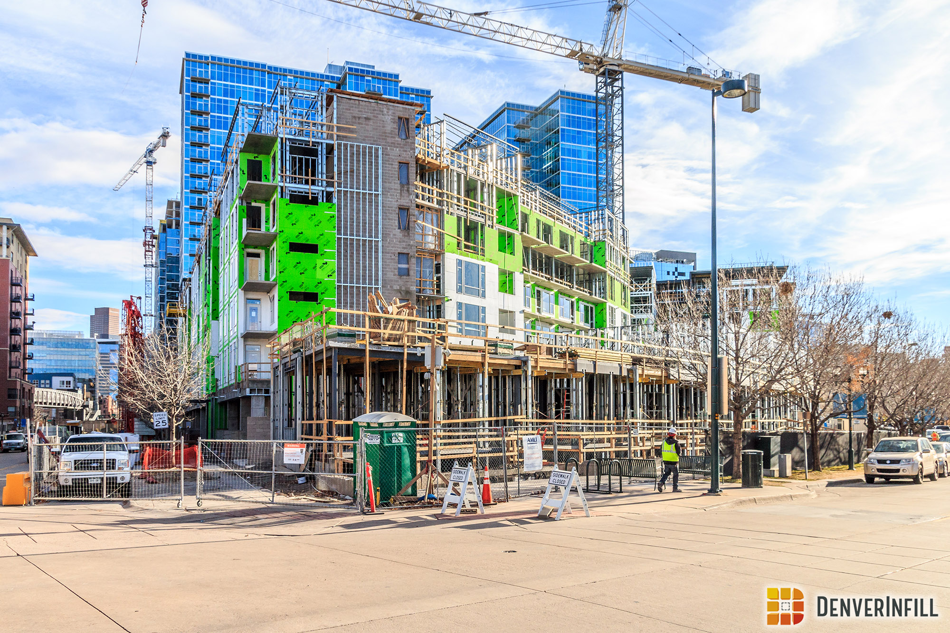
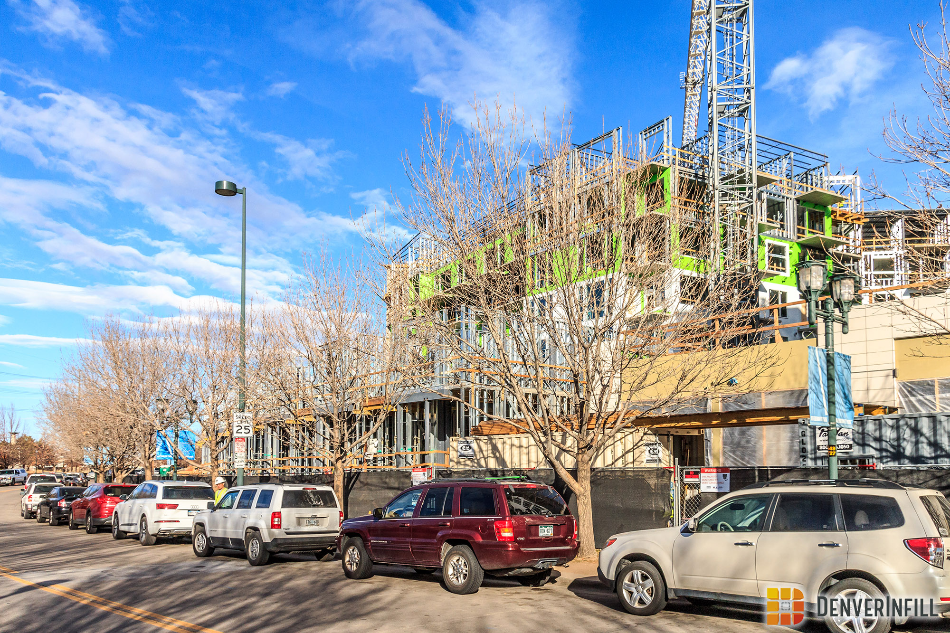



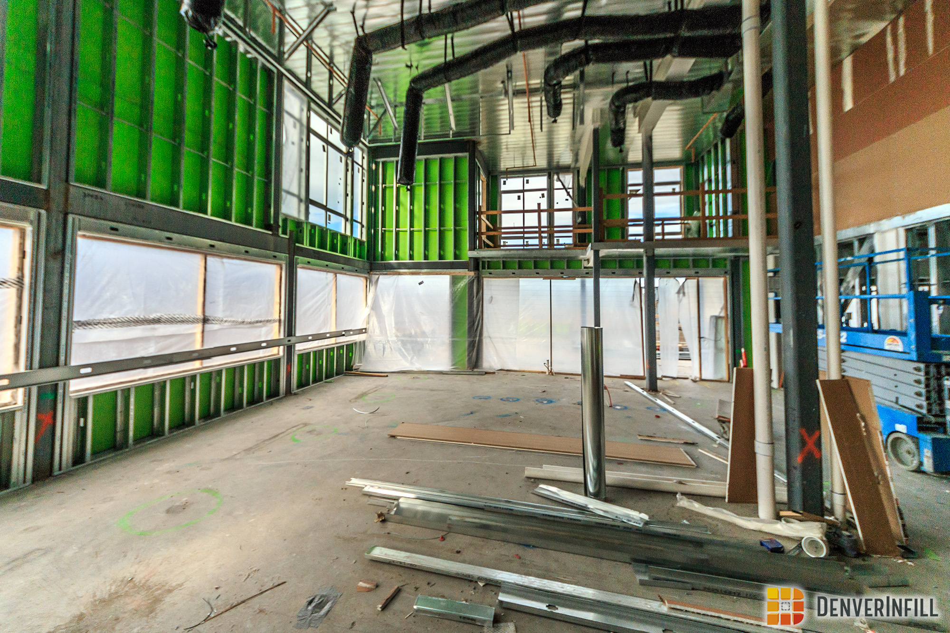





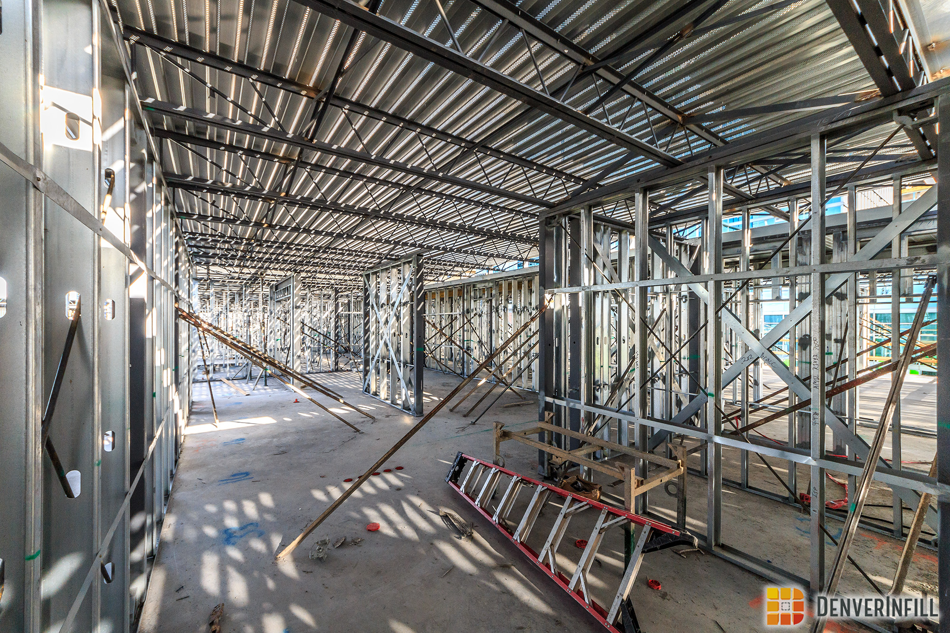

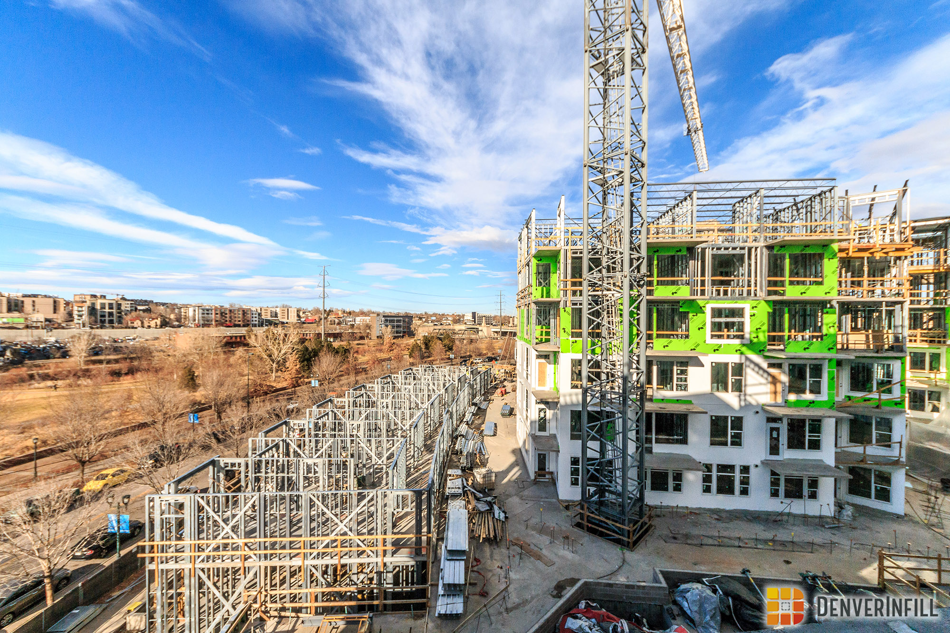










Hoping that there will be 3 bedroom floor plans in this complex. Currently in AMLI Riverfront Park and would love to move over here if there were some floor plans with more room options available! Looking forward to it being completed in 2018 either way.
Hey guys, I know this does not relate to this post, but wanted to see if you had any details on a project on the corner of 15th and Stout (801 15TH ST). I looked at the property records and it appears it is owned by Stonebridge Companies, so I assume a hotel…
Wanted to see if you all had any more information as they have begun digging on the site.
Thanks,
To piggy back off Nathan, I was wondering if you had any details also on 1770 Sherman St.? Noticed there is a fence up. Thanks
The next smaller scale Union Station coming to Broadway Station? Exiting ……………