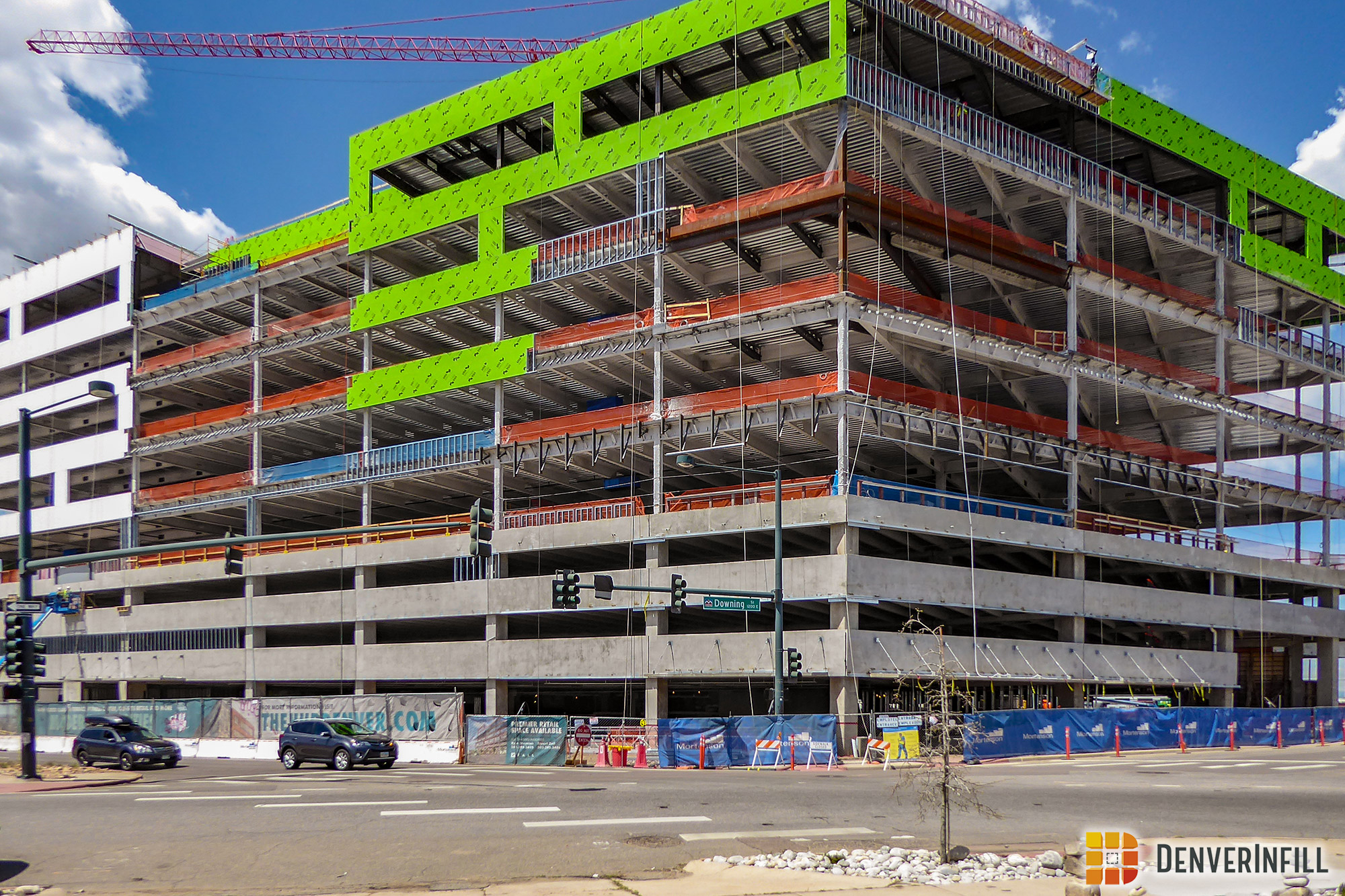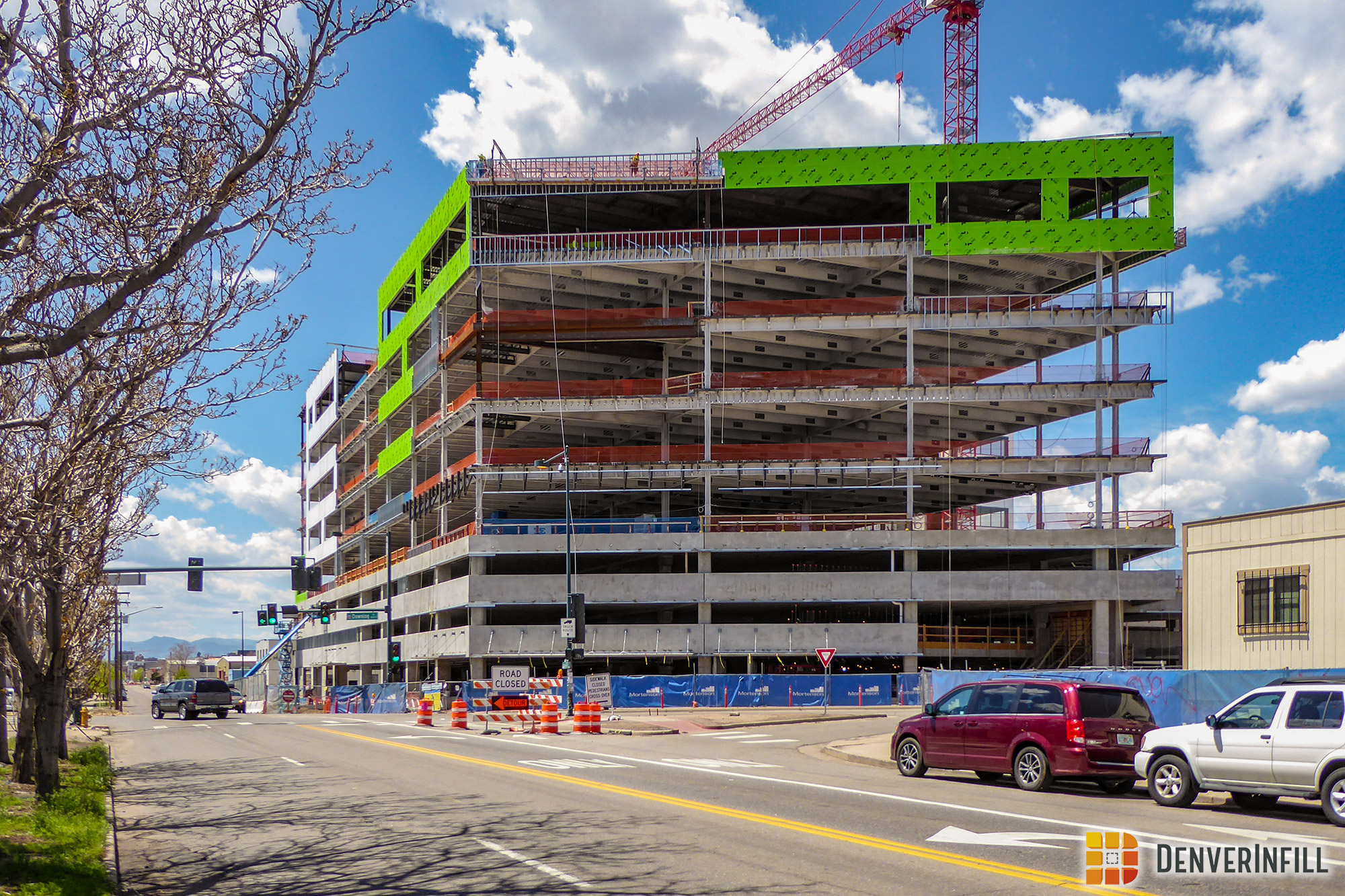Back in November, The HUB development across the street from the 38th and Blake transit station was just starting to rise. Now, the building has topped off and the facade and windows are being installed. The HUB will include 250,000 square feet of office space and 25,000 square feet of ground-floor retail.
Below are a few photos we recently took at The HUB construction site, starting with the view looking northeast up Walnut Street:
View from the 35th Street ped bridge and looking northeast up Blake Street towards the transit station:
And here are the views from the Downing and Walnut intersection looking west:
This is what The HUB will look like upon completion, courtesy of Gensler:
The HUB is scheduled for completion in late 2018.



















