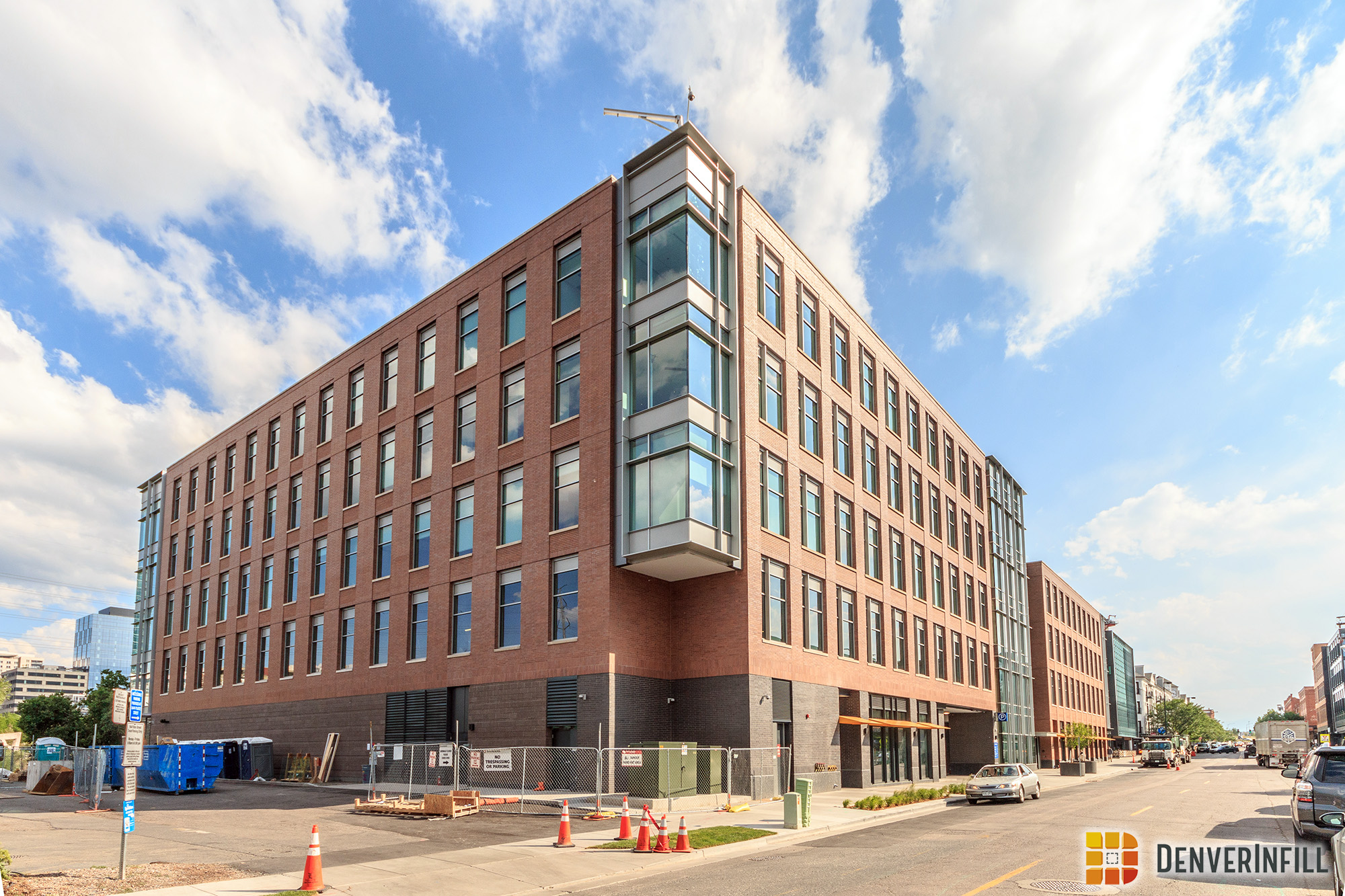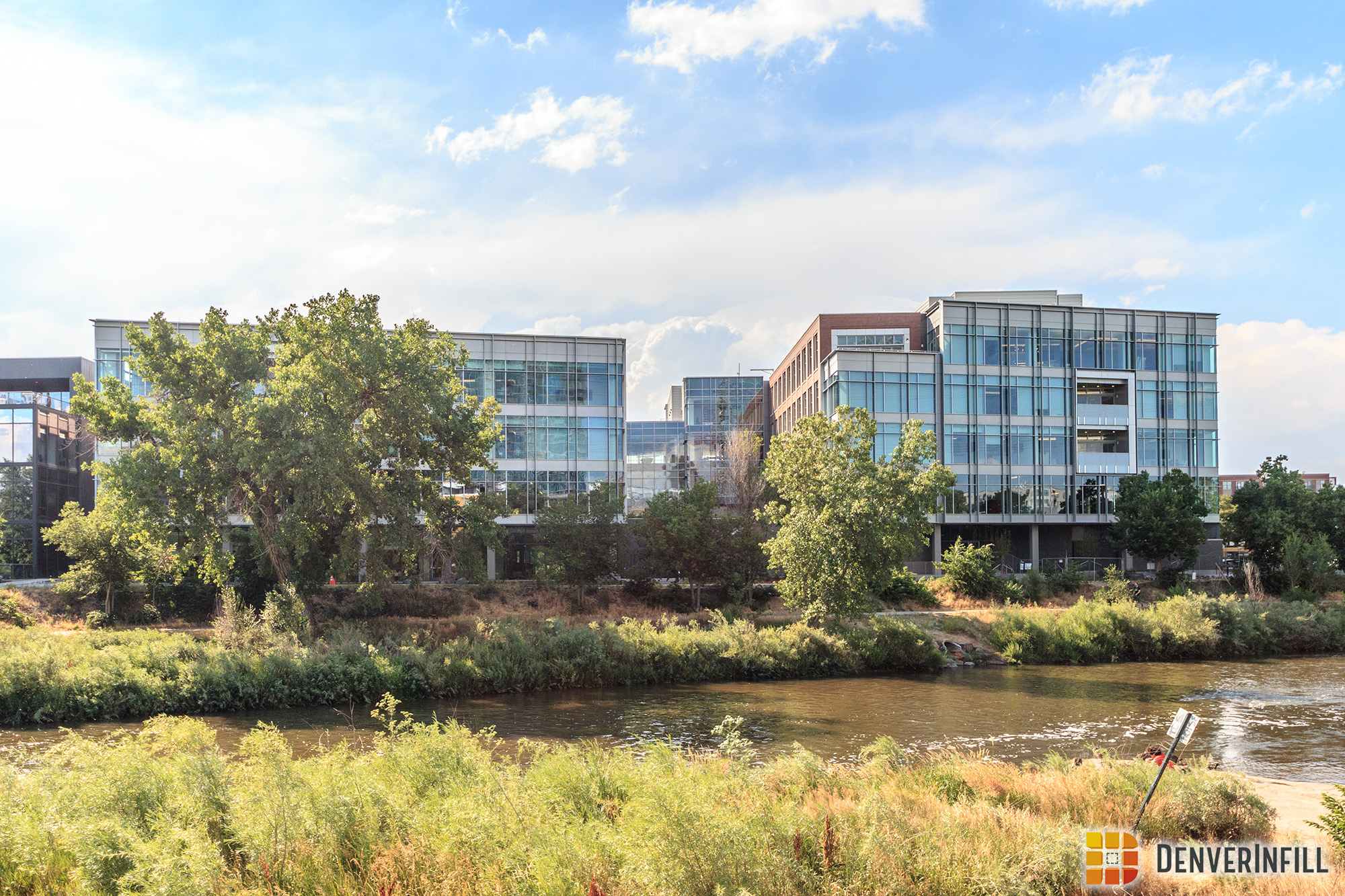The final touches are going in over at Riverview at 1700 Platte. This new building features 210,000 square feet of office space with ample ground floor retail. BP will be occupying 98,000 square feet of the building for their Lower 48 Headquarters and will bring 200 employees from their Houston office.
DenverInfill has extensive coverage of this project with a total of seven updates. Head on over to our post history to follow this project from announcement to completion.
Along Platte Street, Riverview at 1700 Platte feature a handsome brick and glass facade with a step-up in height to the north. Because of the river directly behind the building, the parking garage is accessed from the front along Platte Street but is fairly discrete with retail surrounding both sides of the access point.
The brick and glass facade continues around the building to the north, which currently faces a surface parking lot.
Because this building faces the river, the back of the building has an opportunity to feature a second “front” elevation. This side features an all glass facade, a tenant courtyard on level two, and a nice activated sidewalk which continues on from the activated space at Galvanize. A tight public alley sits between both Riverview and Galvanize.
Let’s wrap up with a few photos from the other side of the South Platte River.
Riverview at 1700 Platte greatly contributes to the well established street-wall along Platte Street, and fits in perfectly with the mix of modern and historic context of the corridor. Welcome to Downtown Denver, Riverview at 1700 Platte!
























I have mixed feelings about this. Platte is one of the few funky streets near downtown supporting small, local businesses. I’d have preferred a series of smaller developments that would have catered to that. I’m afraid that these new spaces will be filled with big names that contribute little to local color and personality.
I think if you look at the existing businesses along the stretch of Platte from 15th Street to this project and beyond, there are very few, if any big names/national chains. I don’t see this project changing that. What make you think that it will?
Well, I don’t claim to understand the commercial rental market, but big projects like this are seldom populated by mom-and-pop stores. I don’t know why. Perhaps it is the rent or the contracts that are offered.
Most likely it is due to the higher rents, relative to the existing buildings along Platte Street. That will generally be the case regardless of how old or new the buildings are and the size of the new buildings. A bunch of small, brand new buildings will likely charge a similar rent as a single large, new building on a square-footage basis. However, I agree that have several smaller-sized commercial spaces would be better than a few large ones.
Maria Empanada, a locally owned business, is opening their 4th location in this building in September.
http://www.westword.com/restaurants/maria-empanada-expands-to-revitalized-platte-street-10412288
I’m happy to hear about this. Thank you. I’m just wishing for the best for my city.
This project looks great. Nice materials and smart “separation’ with the glass section in the middle. I really like how it opens to the river. Finally some development that treats the river as an asset. Looking forward to this becoming a trend in new developments down stream…
If I have one pick, it’s the lack of trees along Platte Street. 2 potted trees for a development that’s so wide? That’s it?? That’s kinda lame. Mature trees and shade along sidewalks make urban areas better.
That was my thought too. Great building but they really missed the mark on the landscape/streetscape along Platte. In a sunny city like Denver shade trees really enhance the pedestrian environment, especially during our hot summers.