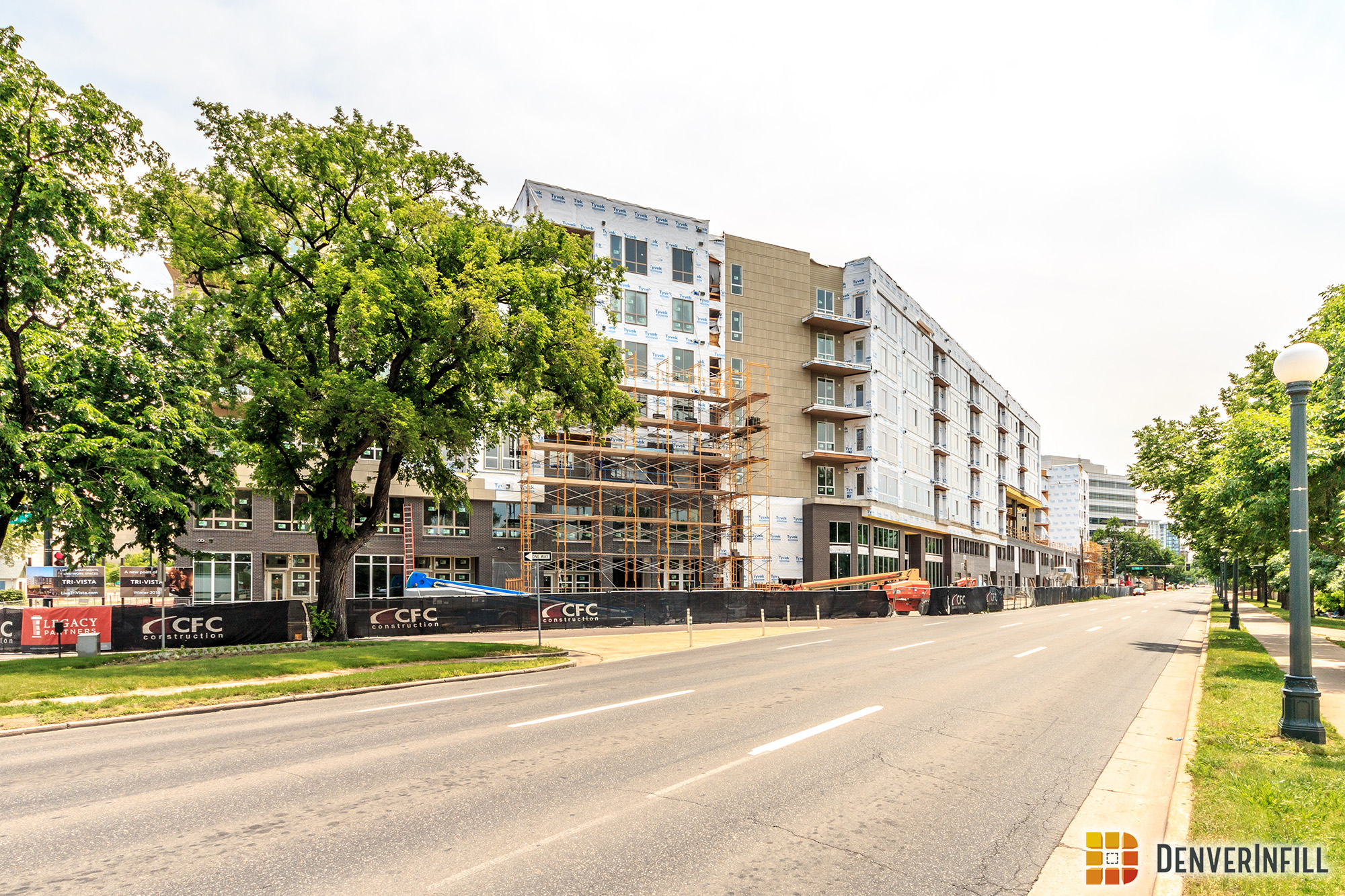It has been almost a year since we last covered TriVista on Speer, a seven-story, 322-unit apartment project going up in the Golden Triangle neighborhood. As you would expect, a lot of progress has occurred over the last year so let’s get to some current photos of the project!
First, let’s start out with looking at TriVista from two higher vantage points. One looking to the west…
…and the other to the east.
This project sits on a somewhat triangular parcel giving it a unique form. Most of the project’s bulk can be viewed from 14th Avenue and Fox Street; however, as you head up towards Speer Boulevard, the shorter edges of the project begin to show.
TriVista is built right up to Speer Boulevard from West 13th Avenue, and then turns with Galapago Street right before West 14th Avenue. Towards the middle of the building, there is a setback where the resident amenity deck will be located. The dark-brick facade along Speer is also starting to show on the first two levels.
TriVista on Speer still has a while to go as delivery is expected early 2019.

















Alright, I like the density (less so the amount of parking) but it seems to me like the design requirements for LoDo (apart from requiring brick) should apply everywhere in the city; broken-up facades, screened parking, etc. The giant walls of development, most prominent in Golden Triangle and moreso in RiNo and Five Points/along Welton, make the city seem soulless and monotonous. The same goes for visible parking structures, which make an entire project seem cheap solely by virtue of the umpteen lifeless floors dedicated to cars instead of people—but that’s a different rant altogether.
The point is, if the goal is to create a city that invites walking, buildings like this are a mixed bag. They add people to urban neighborhoods, but they loom over sidewalks and, with so much parking, encourage residents to drive everywhere rather than actually walk the street and become a part of and care for their neighborhood. We can do better.
In a recent post, everybody just complained about the broken up facade of a building going up in LoDo, too. You know, seems like a lot of complaining about every new building going up. SAY, maybe we should get together to raise capital, run the gauntlet of zoning and design review and pre-sales to put up the PERFECT building with (1) just enough height (at least 1,600 feet-not counting the 4-dimensional architectural LASER spire designed by a Bjarke Ingalls), (2) affordability to accommodate homeless acid children, (3) common luxury bathrooms with infinity toilets, and (4) a built in station for rapid access to the RTD LRT to Arvada. Lightning be damned!!! Oh yeah, and (5) a negative parking space to bedroom ratio. NEGATIVE.
I actually think TriVista is a vast improvement over the triangular wasteland of a parking lot that festered there for like, 6 decades. The facade materials are looking to be a nice compliment to the city jail when viewed from 14th and Speer. It’s going to be alright…
To take this a step further … I’ve noticed people tend to complain about “Denver” getting ugly buildings and architecture. I hate to say it, but most other cities in this country are not really seeing anything different in their new developments either.
Yup. So many architecture and development experts in Denver. You’d think we’d hear something about overcrowded university programs or something.
And Speer Blvd is never going to be a walkable urban neighborhood itself. It’s a thoroughfare—means of transporting people TO various urban neighborhoods. And it’s a really beautiful one at that. I was just thinking the other day that Speer is probably one of the more visually dynamic inner-city drives in America. The bridges, the downtown views, the riverfront condo property, the mature trees, the meandering trajectory, and now the glass infill in Golden Triangle—it’s wonderful to experience during the summer months.l
Denver is so desperate to capture development capital that the planning and regulatory culture has lost its capacity to think outside of boilerplate luxury condos. EVIVA, The Confluence, and basically every new condo/office West of Wewatta exchanged robust ground-level retail for a few more town home units or parking. The result, especially in the Wewatta/Lodo area, is a sterilized pedestrian experience that prevents any interface between resident and non-resident. Do we want Denver to reflect a tepid Chinese urbanism of privatized, segregated common space? Do we want multiple square blocks of critical down-town property to be completely impermeable to Denverites and visitors? Maybe that’s our new way of life in down town: Monolithic Loft Life — don’t forget to call private security when a “transient” tries to get out of the rain by huddling next to the HVAC inclosure. We need less amenities and more civic mindedness and I think our buildings should reflect that value. Anyway, the small details matter Matthew, so check your development zeal. After all, these choices may not be set in stone but they are set in brick.
Go back to FUGLY.
Are you going to engage with their point though or just tell them to get out of your filter bubble? As an urban theorist at a major research university, I can tell you those are legitimate challenges to your breezy narrative of Denver development. But perhaps that’s not the point. The same person who would flatly tell a dissenter to get out of a comment section is probably the same kind of person who can’t be bothered to understand questions of access or inclusion. Go back to FUGLY? Go back to school.
To be clear, that wasn’t me. I still, however, unapologetically like the building. Grandiose, much?
Now, if only we could get some sort of mass transit along Speer to connect Downtown to Cherry Creek and Glendale.