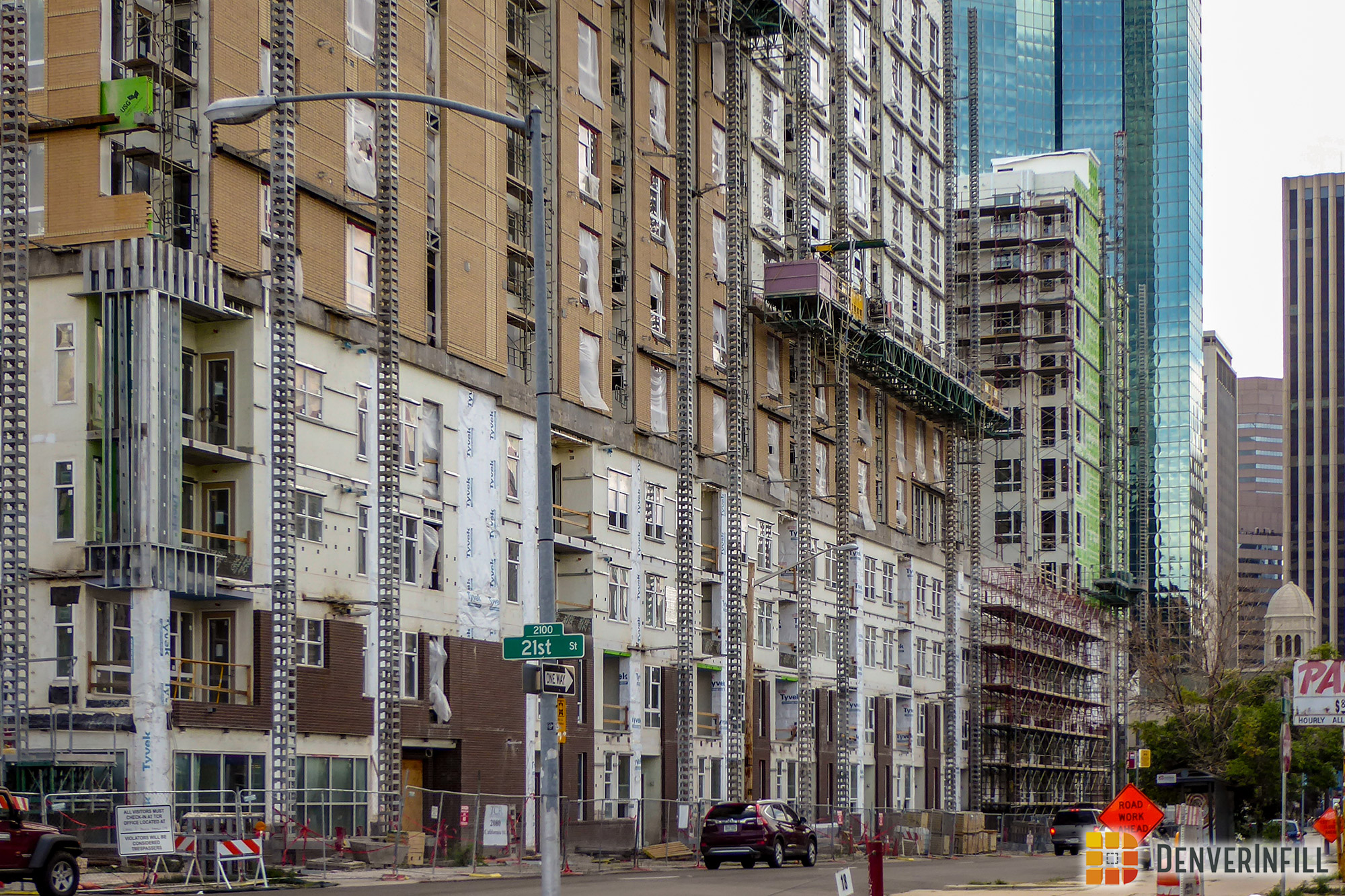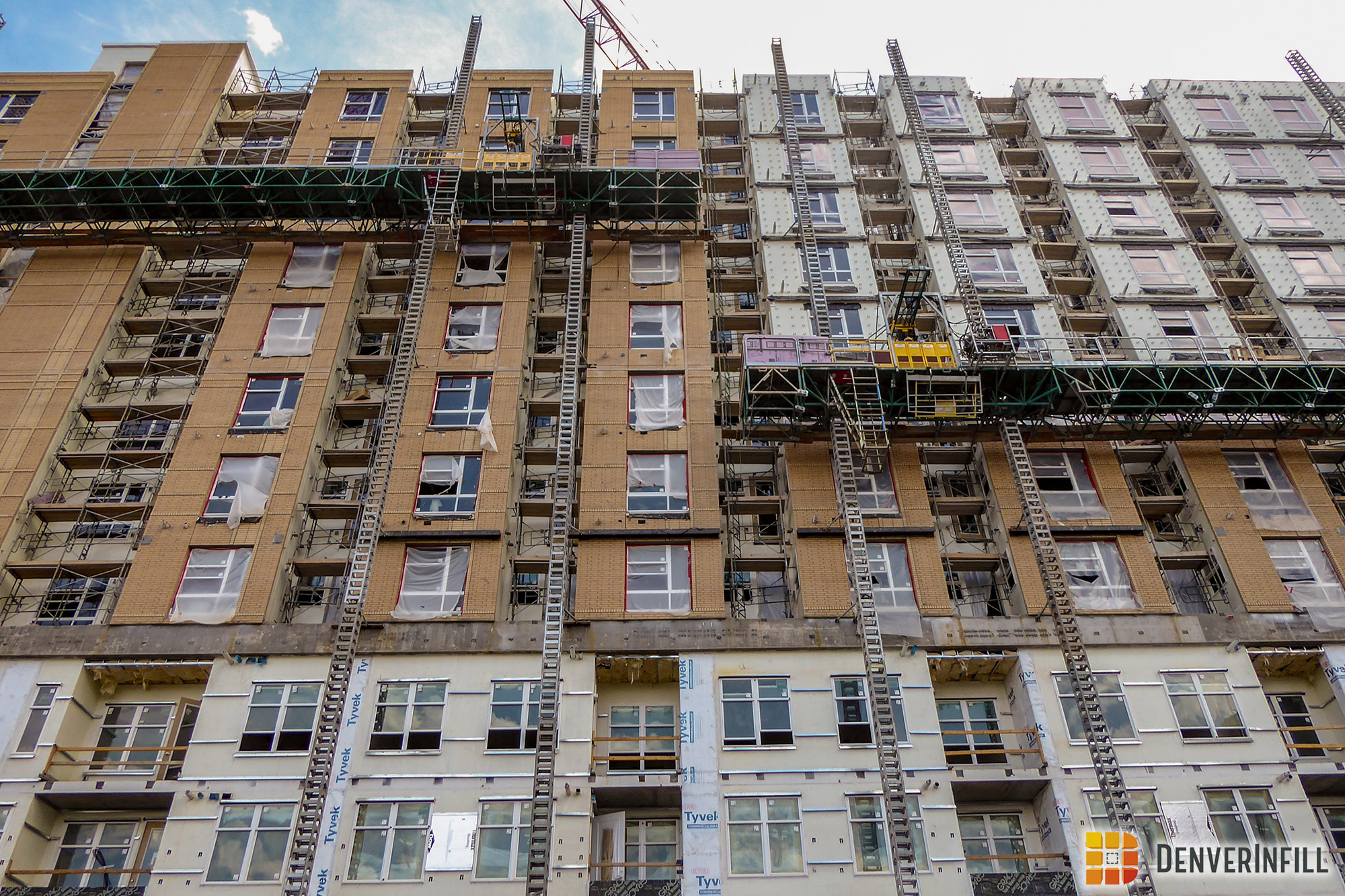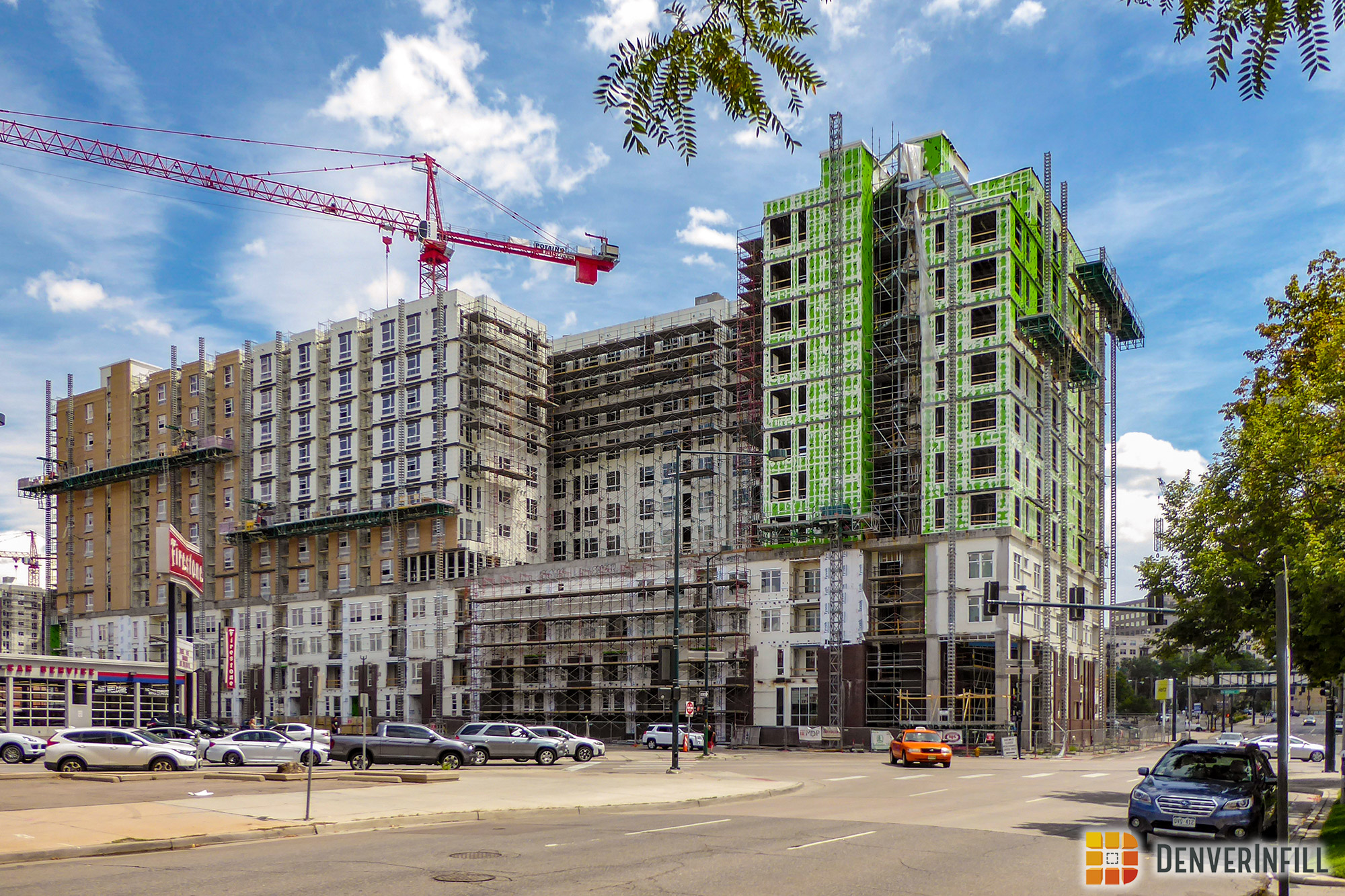Following our recent updates on Alexan Arapahoe Square and Radiant, today we take a look at yet another large residential project transforming the Arapahoe Square district from a parking lot wasteland into a dense urban neighborhood: Alexan 20th Street Station. Located a block from RTD’s 20th and Welton transit station, this 12-story building will add 354 new homes to the Downtown Denver market.
Since our last visit in February, the building has topped off and construction of the facade is in progress.
From California Street looking southwest toward 21st Street, we can see that the installation of the mostly-brick facade is well underway, with dark brown brick on the base and a lighter tan brick on the upper levels.
Here we have closeups of the brick facade and the corner at 20th and California where some ground-floor resident amenities will be located. The main pedestrian entry and leasing office will be on California at 21st Street, with sidewalk-level townhomes running the length of the building along California. In fact, all four floors of above-grade automobile parking will be wrapped and hidden from view (except the alley side) with residential units.
Finally, we have views of the project from near the historic Federal Building/US Custom House across the six-way intersection of California Street, 20th Street, and Broadway:
Alexan 20th Street Station is aiming for a January 2019 completion.

















This building seems familiar…I can’t place it, but I really feel like I’ve seen something similar somewhere recently…
Lol, I see what you did there.
Haha, yup. Kind of weird that Alexan/Trammel-Crow wouldn’t put forward two different designs for these apartment blocks, considering how close they are to each other.
The remarkable similarity between the two Alexan posts’ cover photos is unintentional. Obviously, it’s the nearly-identical design of the buildings that makes the photos so similar, but in terms of the perspective and the framing of the view, Ryan took the one photo and I took the other and I didn’t realize how similar they were until after I posted mine.
Ken, while I can’t speak for everyone on this blog I kindly doubt anyone takes issue with the similarities in images between these two Alexan posts. The sad fact is TCR has been promoting this same uninspired overall design on a multitude of projects… They would all look the same regardless of the frame or angle.
No I didn’t take it that way Dan. Thanks though. The buildings are unfortunately too similar given their proximity. But our coincidental identical photos make that point quite clearly!
Looking east from the upper floors of Coors Field and down 21st, Alexan 20th Street looks great (the north end that can be seen) adding to the quickly density intensifying Arapahoe Square.
As far as I can tell, no ground-level retail. I’m afraid that projects like this will turn this part of town into something like a slum.
This is quite an extrapolation.
In the last few days four of these very similar projects have been covered. As an older resident that has followed and supported development in central Denver since the 60’s I find these cheap looking, bloated buildings and several others recent ones like them to be very discouraging. They don’t bode well for the future of Denver.
Says someone who probably got to rent apartments for less than a hundred bucks a month and buy into the housing market for less than the price of a car today. I’m glad you’re in a position to complain about aesthetics while your children and grandchildren drown in student loan debt and stare down average rents that are nearly 70% the monthly median income. Must be such a privilege.
Why do people on this blog keep drawing the conclusion that a few buildings that don’t meet their design standards don’t bode well for Denver’s future? As a young resident who wants to work as hard as possible to make his favorite city’s future bright, I worry that I’m missing something. This generation has to overcome so many hurdles like affordability that we can tackle replacing these buildings down the road if they don’t serve the community as they should. It’s the people that make a great place. Heck, they bulldozed half of downtown in the 70s and I think we’re doing pretty great at overcoming those dents in our urban fabric.
The way Denver has developed, most of these folks will still require a car to do basic shopping. I don’t understand why there wouldn’t be more thought to services for all of these people they’re cramming into downtown.
Well, the new Target on the 16th Street Mall is an easy walk from here, as is the Safeway at 22nd & Washington, and there’s a decent selection of clothing stores at the Pavilions. That may not cover everything but a lot of basic shopping should be doable on foot from these new apartments along Welton.
Not to mention that supply tends to meet demand. If thousands of people move into downtown with the expectation of ditching cars, their retail needs will be soon to follow.
Supply sometimes meets demand, but if the local buildings are not designed to support retail, then the retail will be somewhere else and the neighborhood will be affected. Folks, walking from this building all the way to 16th street to pick up something from Target, or walking all the way to the whatever “local” grocery store is okay for a young person, but not so easy for a mother carrying a child or an older person.
Have you heard of Amazon? They deliver almost anything to your door step……
Don’t worry, anyone with kids or a fixed income won’t be able to afford this building.
I love thoughtful architecture and agree some of Denver’s new housing stock could be better, but the comments on recent projects are nothing but interminable whining. The Welton corridor buildings are steel and brick. They are not cardboard. Look at any major city–even Europe’s gems–and you will see many, many buildings that are uninspired. At some point a city needs to be a place people can afford to live. Without people, a city is, quite literally, nothing.