The twin 32-story Country Club Towers, located just south of Speer Boulevard and South Downing Street, are now complete. These towers provide an immense amount of density with a total count of 558 apartments. Even though the construction itself was just under three years, the Country Club Towers have a long history of over 15 years to get to where they are today. We have all the details and milestones of this project in our announcement post. When this project finally got off the ground, DenverInfill visited it a total of eight times. Our entire post history can be viewed by following the link below:
Country Club Towers Post History
The twin towers are the second and third towers in the Country Club Towers and Gardens complex. The original gardens and low-rise apartment buildings were constructed in 1940, with the first tower completed in 1987; Towers Two and Three are the final development in this complex. Here they are from Marion and Downing Street. For reference, Tower One is the white tower on the left of the new towers.
Towers Two and Three feature a modern facade with both a glass curtain wall and light white and grey paneling. Each tower also features a setback, getting thinner towards the upper floors.
The main access point for all three towers is just north of South Corona Street and East Bayaud Avenue. The existing base and parking for Tower One is to the west with access to Towers Two and Three straight ahead.
In addition to the parking access east of the main entrance, the garage can also be accessed along Downing Street. Even though this project provides 1,005 structured parking spaces, for a ratio of 1.8:1, parking is not included in the base rent. This is a plus for those living car free as parking is not factored into their rent automatically.
Here are a few more photos of the base and podium. The brickwork matches the style of the original Country Club Gardens apartment buildings. A small plaza in the middle of the driveway ties in all three towers and the historic Norman Condominiums building.
Work on the north side of the base is wrapping up as the remaining historic apartment buildings are getting integrated with the new towers.
Two of the historic buildings along the gardens are currently undergoing renovations. Between them, there is an additional entrance to Towers Two and Three.
Let’s wrap up with two aerials of the towers from looking from both the north and south.
That’s a wrap on our final update! Welcome to Denver, Country Club Towers!

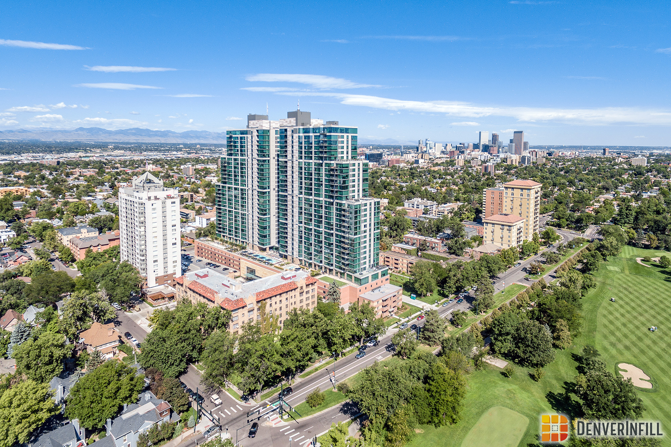
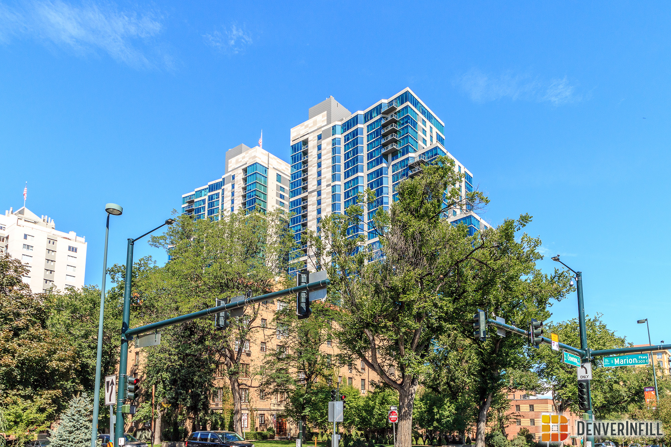
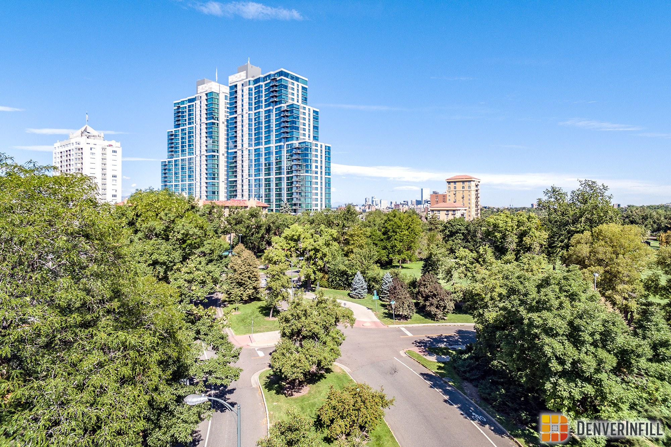

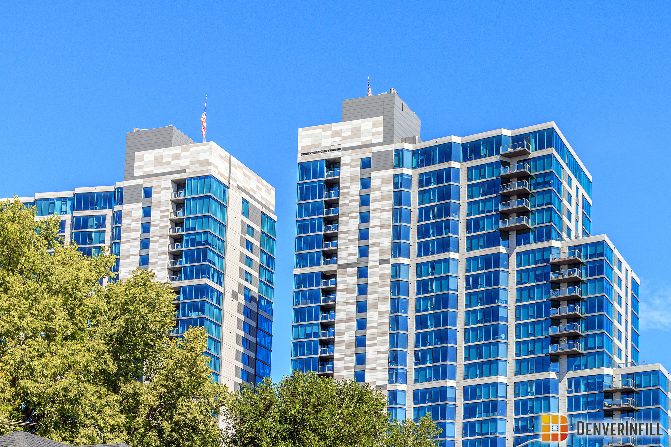
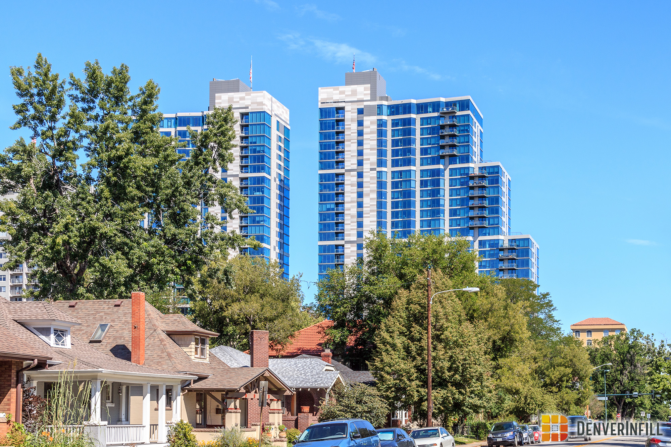

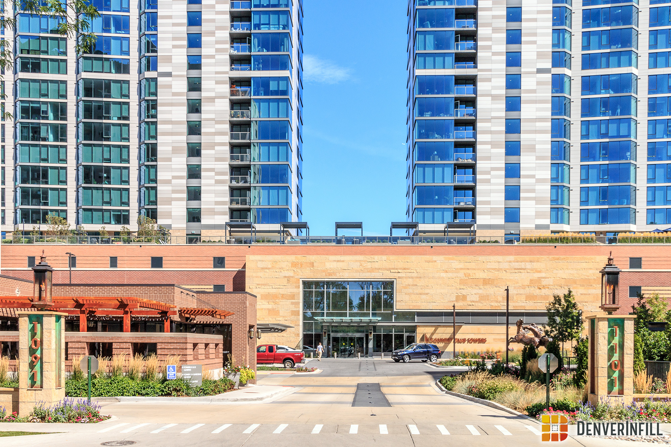

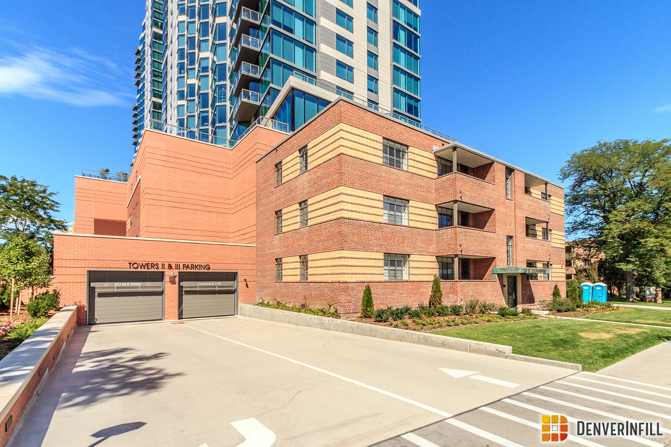


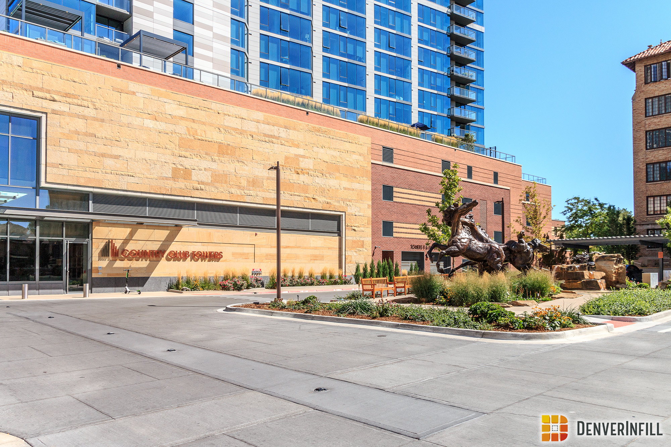


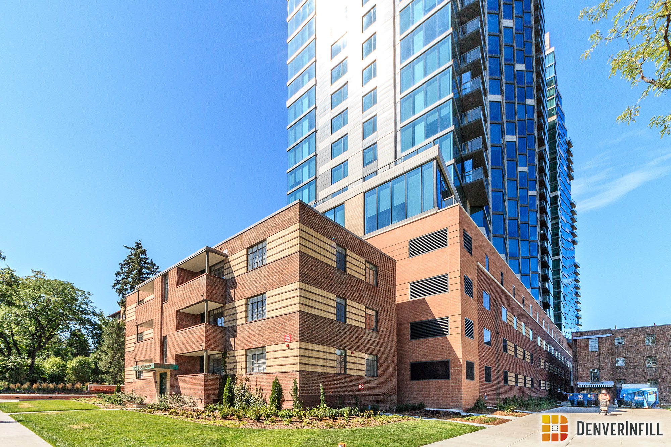

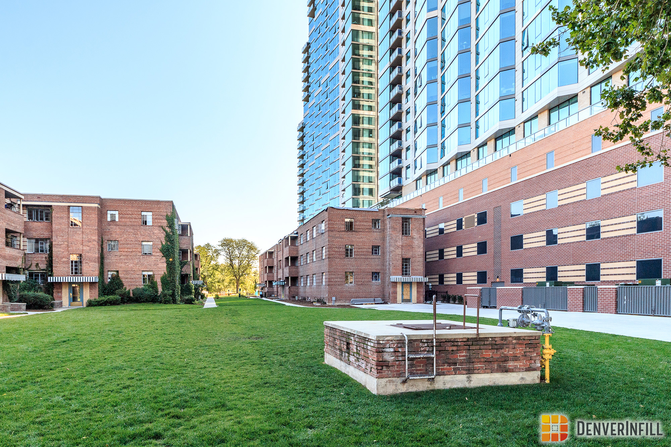

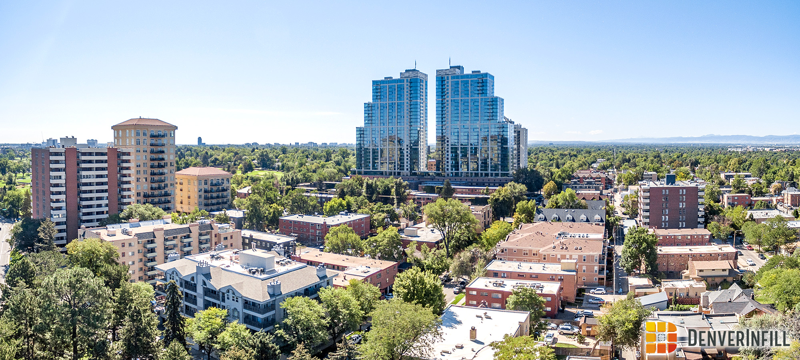
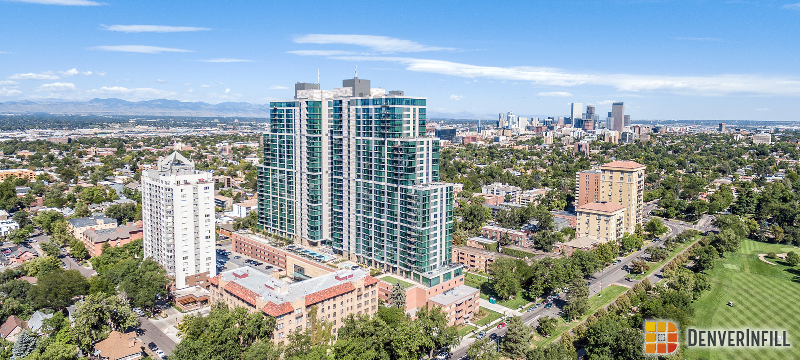









I’m sure we’ll have plenty of comments on here about the scale of this project and why we shouldn’t be building high-density condominiums in the heart of a growing metropolitan area (which is ridiculous), but I want to broach a different subject. I’m not sure I’ve ever been so turned off walking into a building before. How do I mean? For one, the front entrance is nearly impossible to find. I approached the building from the west side and did nearly an entire lap around it’s circumference before finding a door guests could enter. Once inside, I immediately felt like I was inside a downtown hotel—luggage carts everywhere, kids running around, a concierge service with a five-deep line. Had to locate an overhead sign and dodge two gatherings of people holding rolling luggage in order to find the elevator. If that’s what “home” feels like for Denver’s well-to-do, they can have it.
As someone who lives very close to this, I am pleasantly surprised so far. Parking has always been a challenge, and I expected this to cause even more havoc. So far, I haven’t really noticed anything much worse. It’s amazing how quickly I’ve adjusted to seeing this building on the horizon (and how tiny it makes tower one look!) I”m actually growing kind of fond of hearing the large flags at the top flapping :). The height of the building does block the sun for our house in the mornings in the winter, so I suppose that is a negative. But honestly, the more density, the more shops and restaurants “West wash Park” can support, allowing me better walking access to things, which in the end, is more important to me than a couple shady December mornings.
I like the buildings, the massings and the way they managed to preserve the old streamlined 1940 era apartments…and I like your thinking, Speer Livin’! If Towers II and III can help support neighborhood businesses, those of us in the neighborhood will benefit greatly. I lived in the little grey bungalow with white trim on Downing that can be seen in one of the earlier post’s pics. Now, I’m over on South Grant and can see the towers twinkling at night from our bedroom window. A handsome cityscape is one of the pleasures of living in a city.
Ryan, lol at your contradictory comments: it’s ridiculous to crtiticize the scale of this building and the volume of activity in the lobby. What does on expect in a tower(s) that has over 500 units?
I don’t think people who visit this site are anti-density, but the scale here is inappropriate for the neighborhood and the supporting infrastructure, i.e. streets (anyone who thinks otherwise is ridiculous re: Ryan). We all have an opinion, no need to diminish. 😉
Lobby design and building scale are not related issues, John. I’ve been in plenty of structures of this size that aren’t awful to walk into. Where this building succeeds in density, it fails in street-level integration. If you can’t parse the two, then I don’t know how to help you.
Ironically, it seems that the street-level integration issue is a result of the insistence on preserving the aesthetic of the old buildings at the base. Since this project is such a standout for the area (a good thing imo), I imagine that the developers faced a ton of pressure to better integrate the buildings into their macro context, and the unintended outcome is an sub-optimal street-level presence.
Unfortunately, this idea often flies over the heads of NIMBYs, who don’t realize that by putting constraints on bold/different structures in a given area, they’re creating design quirks that will look like glaring missed opportunities in the long term.
I’d be pretty shocked if the surrounding buildings survive another decade. Right now the plot is so mismatched—not just aesthetically, but socioeconomically—that you have to think there are plans percolating to put more luxury towers up. As prime-working-age earners are getting older, combining incomes through marriage, and looking for property to purchase, condominiums are only going to grow in demand.
Great points.
Ryan, really? *sigh*
We all have an opinion, no need to diminish
(immediately dismissed a counter opinion by name calling in the previous sentence)
DenverFUGLY needs you back, John.
I have to agree with John here, Ryans comment is the nail in the coffin for me continuing to ever visit this site anymore. I used to love DenverinFill but commenting something like that and closing the door to any reasonable discourse is diminishing to the discussion of density at hand, Why even open the comments then if you don’t want people to discuss the project?
For years, ever since the old site, this was one of my favorite sites for updates on infill within Denver, for now I’m going to just use other sites.I’m 100% pro-density and moving forward with taller buildings in our city, especially out city-core.I’m disheartened that someone I looked up to(Ryan) in this scene would negate discussion, but I guess that’s it.
I personally like this project. I wish the location was in Arapahoe square. These towers would look amazing over there. The historical buildings look kinda awkward up against the podium but I’m glad they were saved and are being restored.It’s useless for me to continue my opinion on this building since it’s clear Ryan doesn’t care anymore.
Thanks for a good ride DenverInFill and Goodbye.
Other John, I am very confused. Let me clarify. The ‘Ryan’ who left the comment is not me (Ryan who wrote the post).
Edit: My personal opinion of this project is very positive. It has been one of my favorites of this cycle.
These past fe Johns gives people names johns a bad rep. I personally love seeing these towers as I am driving down i25
I like eggs and tall buildings. I want tall buildings with eggs
Love the density and think the towers are decent looking enough. Hard not to be a little overwhelmed by the size relative to the surrounding neighborhood. I wish this project had gone in somewhere a little “bigger already” like Arapahoe Square, the Golden Triangle or even in Cherry Creek. I love to imagine what this amount density this would do if built like a place like Cherry Creek – adding 500+ potential people who would be walking to shops, bars, offices and restaurants bringing life to the streets. With it just about a mile away, I fear you now have guaranteed another 500+ potential cars visiting the same shops, bars, offices and restaurants.
Three Johns and two Ryans don’t make a right.
This site is AMAZING! The amount of effort to keep up with all the construction and to continue to inform the public must be commended. Great job on the consistent posts!
I appreciate the variety of comments as well. It is good to know that we all feel strongly about the way our built environment develops.
Does it stand out? Of course. In a bad way? Not at all (in my opinion). What we have here is the city addressing the demands of providing density just like any other major city would and is. At first I was skeptical with two 300+-foot towers going up at this location but now that they are completed and a part of our city I like it. Especially seeing them from the north and south with the angled facades. Ryan (Dravitz) provided a good example of this in the photos. Adds some visual interest to a relatively bulky project. And I agree with G above. Something like this would look ever better in the Arapahoe Square or Golden Triangle ‘hoods, a tad closer to the far more vertically developed downtown area. They likely wouldn’t be as visually prominent (nor as big of a heartache for some) if they were built there instead.
This might be the best comment thread in DenverInfill history.
The fact that this is a very attractive building (and it’s visually one big building from most viewpoints) doesn’t begin to make up for the fact that it’s simply grossly out of scale with the neighborhood in which it is located. The “heartache” referred to by a previous writer is shared by a lot of people who live in and care about the neighborhoods in central Denver. The political shenanigans that allowed it to happen were disgusting. This building would have been a terrific addition in one of the areas in or adjacent to downtown.
Now that “Other John” is gone, Can “Other other John”, be just “Other John II”?
BTW: I think this building is beautiful if not a bit too large considering its context. The entry does look a bit hotel like. It would be nice to see photos of the lobby interior. I’m guessing they would not allow that.
I moved back to Denver in 2003, and thought that Denver had grown nicely since leaving in the mid 1980s. The recession struck in 2007-9, and then – Bam.
Denver has exploded, and Urban infill has been invaluable to visualizing how it has changed. This thread has been interesting and the Country Club Tower project is already a fixture on the horizon the way the development around Cheesman must have happened in the 1960s and 70s.
The growth is tolerable provided that city planners take a greater role in maintaining expansion of the park system, particularly along the South Platte going North from Lodo, and that Denver works more efficiently with RTD to make projects like Country Club Towers car limited (ie, you don’t need to own one, or drive it only occasionally).
The entry may in part be a security feature, and increasingly, I detect designs that are intended to limit havens for the homeless. This problem lurks throughout the city without resolution, and needs to be addressed soon.
I think these buildings are awesome! Random skyscrapers poking up out of lower-rise neighborhoods are fixtures of almost any big city and add character to the metro skyline as a whole. Haven’t noticed a crazy increase in traffic around the area so far AND historic buildings were preserved in this case! I feel bad for the people North of this who lose out on sunlight in the winter but some have said they don’t mind it because of the promise of closer amenities it brings to the neighborhood. I think the people of Denver, like with the Confluence tower, will grow fond of it with time.
Given that the scale and height of this project has been an issue ever since the beginning time, I think the attractiveness of the building does a lot to mitigate those issues. If it were a visual disaster, I think the comments would be overwhelmingly negative. It sounds like most comments from people who live in the area are ok with it. I feel bad for all those who lost their views of downtown.
the apartment buildings on either side that act as sort of bookends, those are longterm structures? it seems they were incorporated into the design.
I like the sensory of the project and drive by often – I’ve forgotten it’s there because the traffic isn’t noticeable. Within five years, most traffic will be Self driving cars. Thanks for a great site.