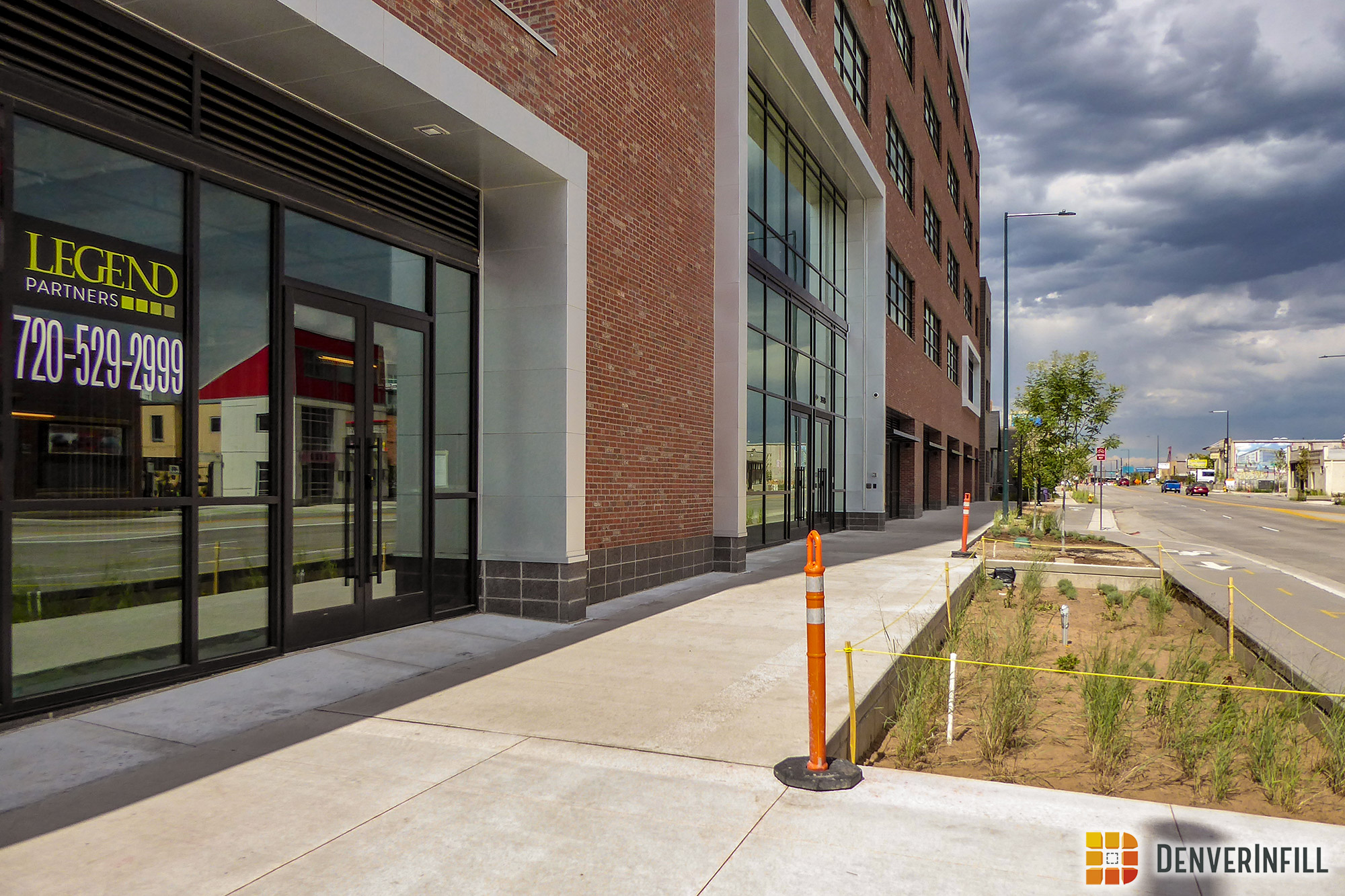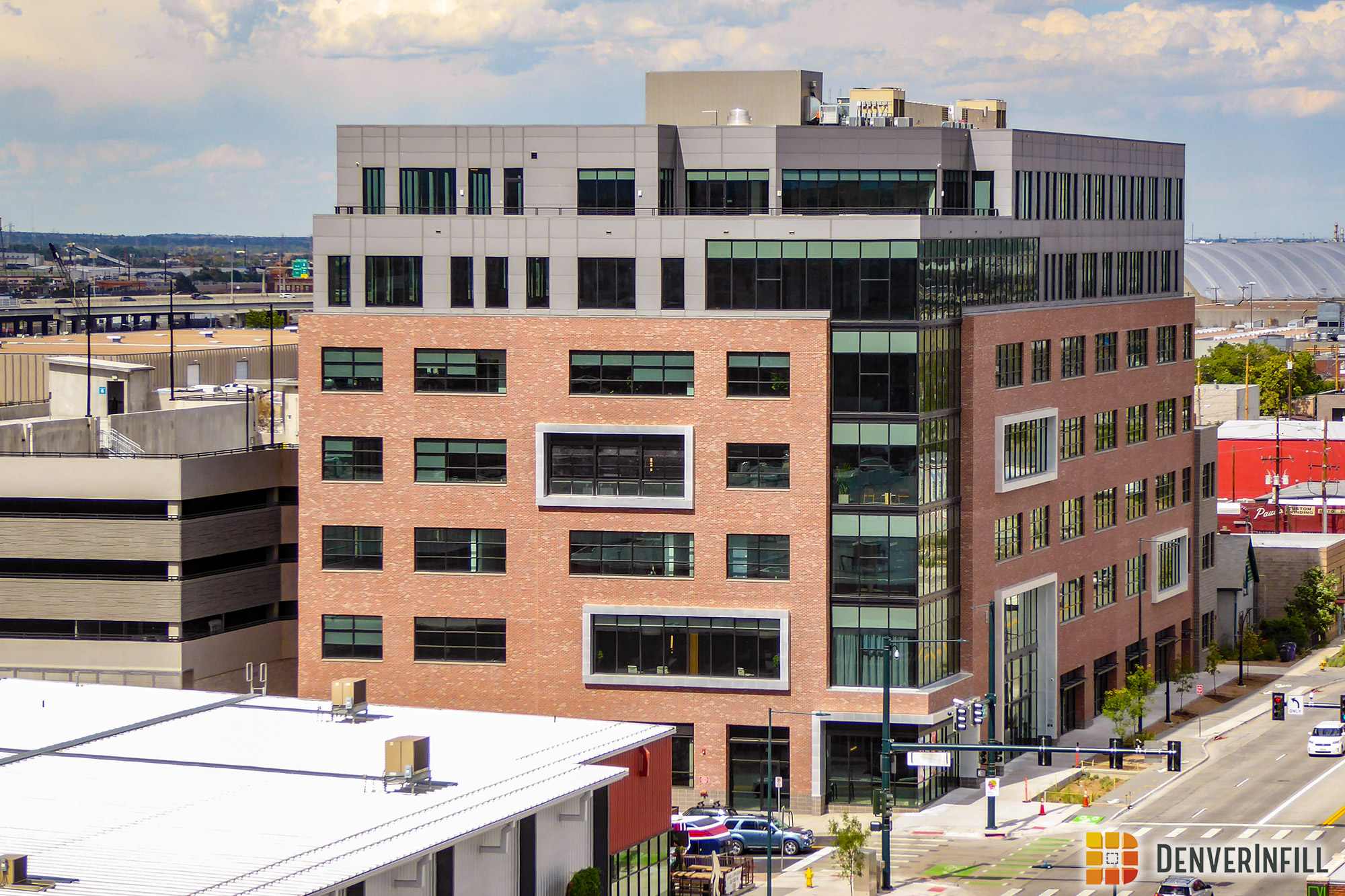The first phase of Catalyst, a 180,000 square foot development officially known as Catalyst HTI (Health-Tech Innovation), opened recently so it’s time for our final update on this River North project. Located at Brighton Boulevard and 35th Street, Catalyst includes office and ground-floor retail space and other amenities in a seven-story building along with an adjacent parking structure. Occupying about half the block, a second phase would add another 120,000 square feet of development on the remaining half block. For our previous coverage of Catalyst, click here.
Two views of the building’s primary corner at 35th and Brighton:
Sidewalk perspectives along Brighton Boulevard and 35th Street:
Main entry and retail corner along Brighton Boulevard:
The first of these final two photos shows the northeastern side of Catalyst looking southwest down Brighton Boulevard; the second phase of Catalyst would be built to the right of the new first phase where the two smaller buildings are currently located. In the last photo, here’s the view of Catalyst from the top floor of the new Source Hotel (a final post on that project is coming soon!).
Welcome to the neighborhood, Catalyst!


















Great photos Ken
It sucks that this giant parking garage will shadow over the future RiNo Park.
Do you have any details about Phase 2?
Funny seeing this next to Rhinoceropolis in the 2nd to last photo. I can remember going to many a warehouse party there and thinking “where the heck am I and will I make it off this block with all my organs intact.” Crazy how far we’ve come. I hope Denver still has a place for venues like that somewhere.
Same. As much as I enjoyed this tiny world of subversive music and art, one has to acknowledge the inherent ephemerality of such spaces—it’s part of their charm. My impressions of the neighborhood were always less, “This is dangerous,” and more, “Why is so much land north of downtown so empty and underutilized?” And now that Denver is still experiences housing crises, even after a decade of building thousands of apartments, I believe this sentiment still rings true: All of these empty lots and boarded up buildings need to be repurposed into spaces where people can live, work, and enjoy their own community—and hopefully that includes artists and other working poor who are increasingly being pushed out of these corridors. That’s the part I worry about.
I like this building in almost every way. It has pleasing volumes, materials, colors and a good relationship with the street. It’s simple and clear to read. The one thing that really bugs me and sticks out like a sore thumb is the corner at street level. Too bad the glass curtain wall doesn’t come all the way down to the sidewalk. The narrow brick bands that stretch out to touch at the corner are weak looking. This detail dilutes the strength of the wide brick pilasters at each side and it dilutes the strength of the glass corner. Too bad they didn’t anchor the top floors to the street by using some of the grey metal at street level. A small picky detail I know, but it just bugs me. Otherwise, good job.