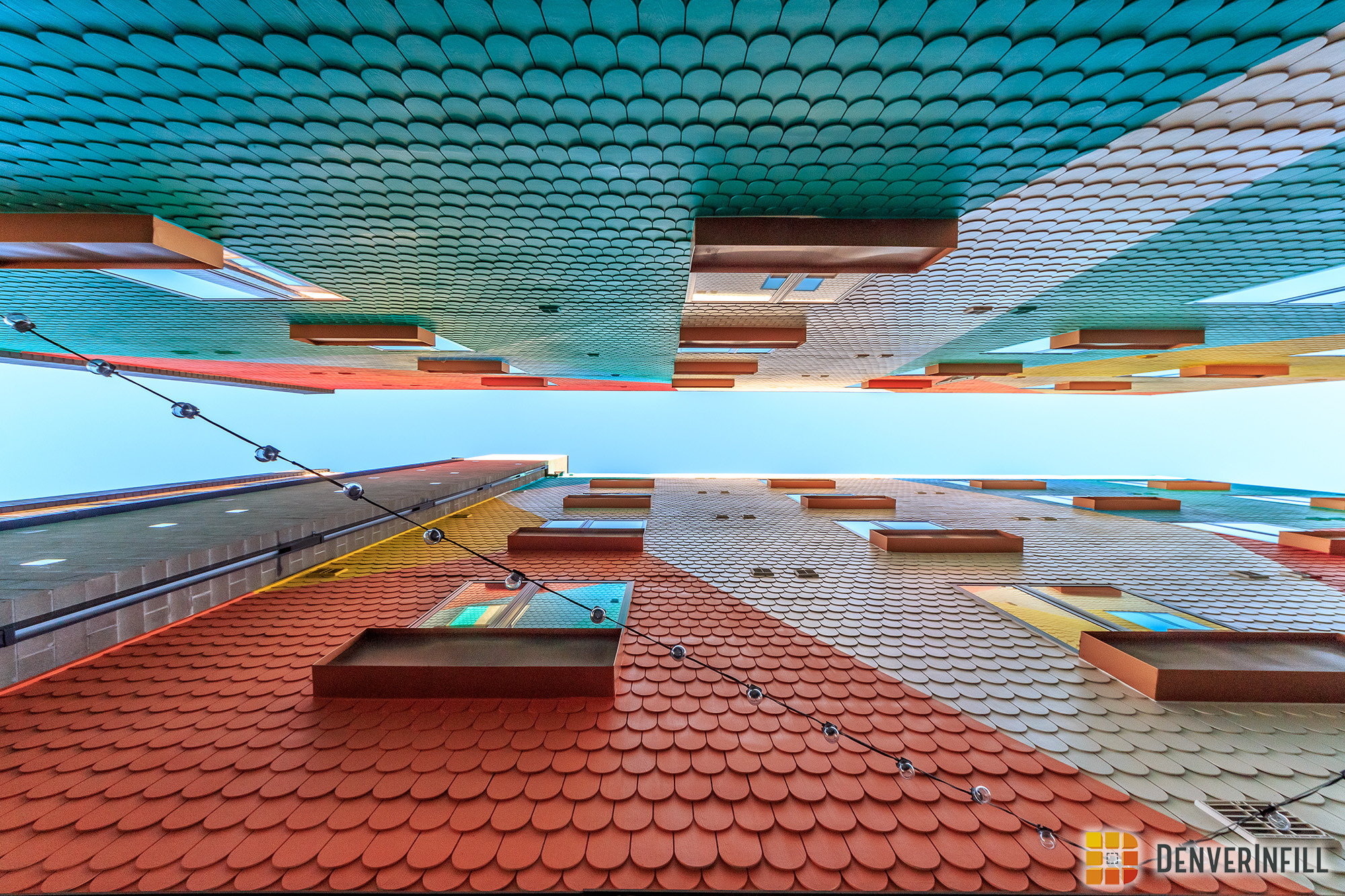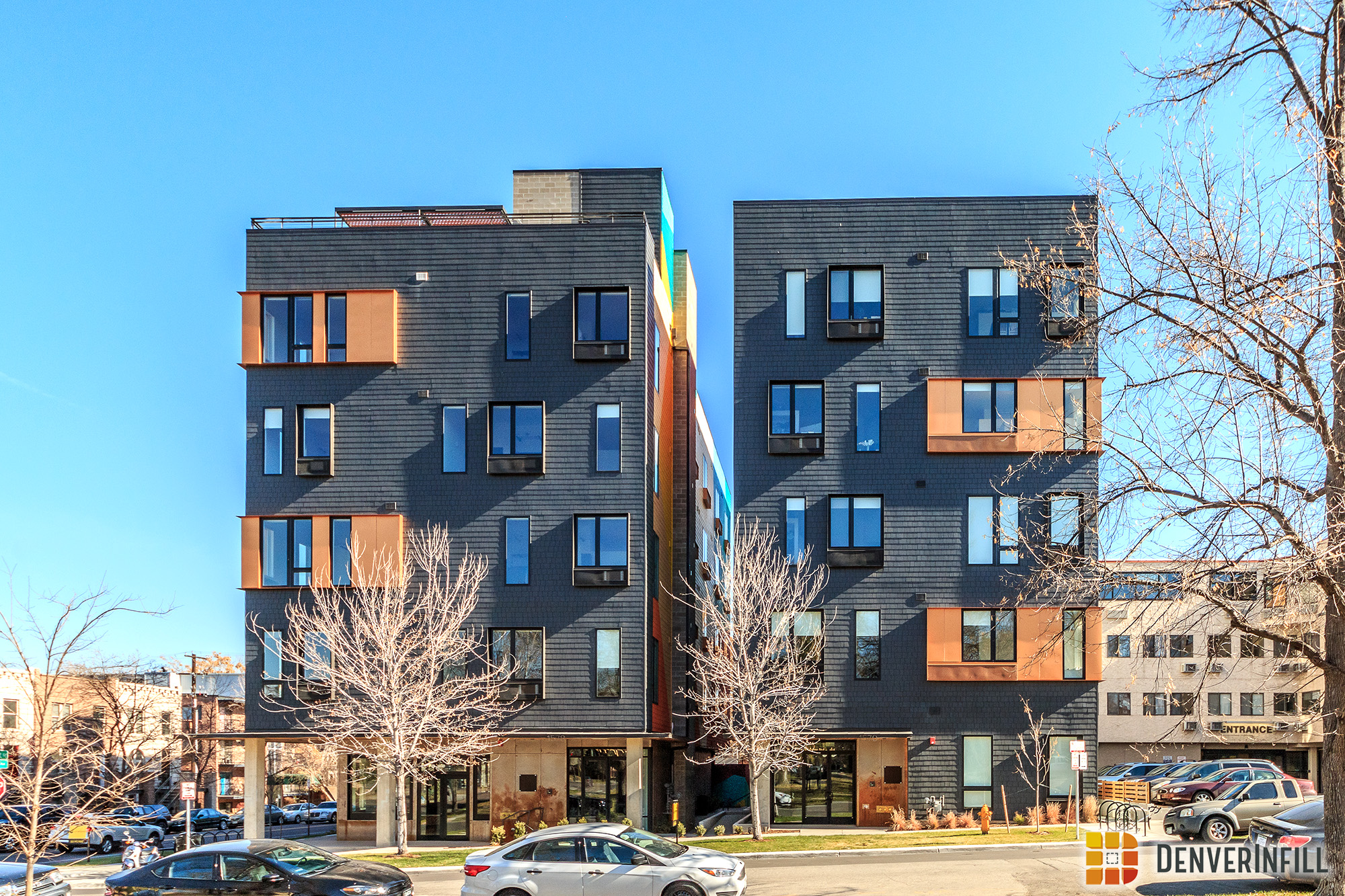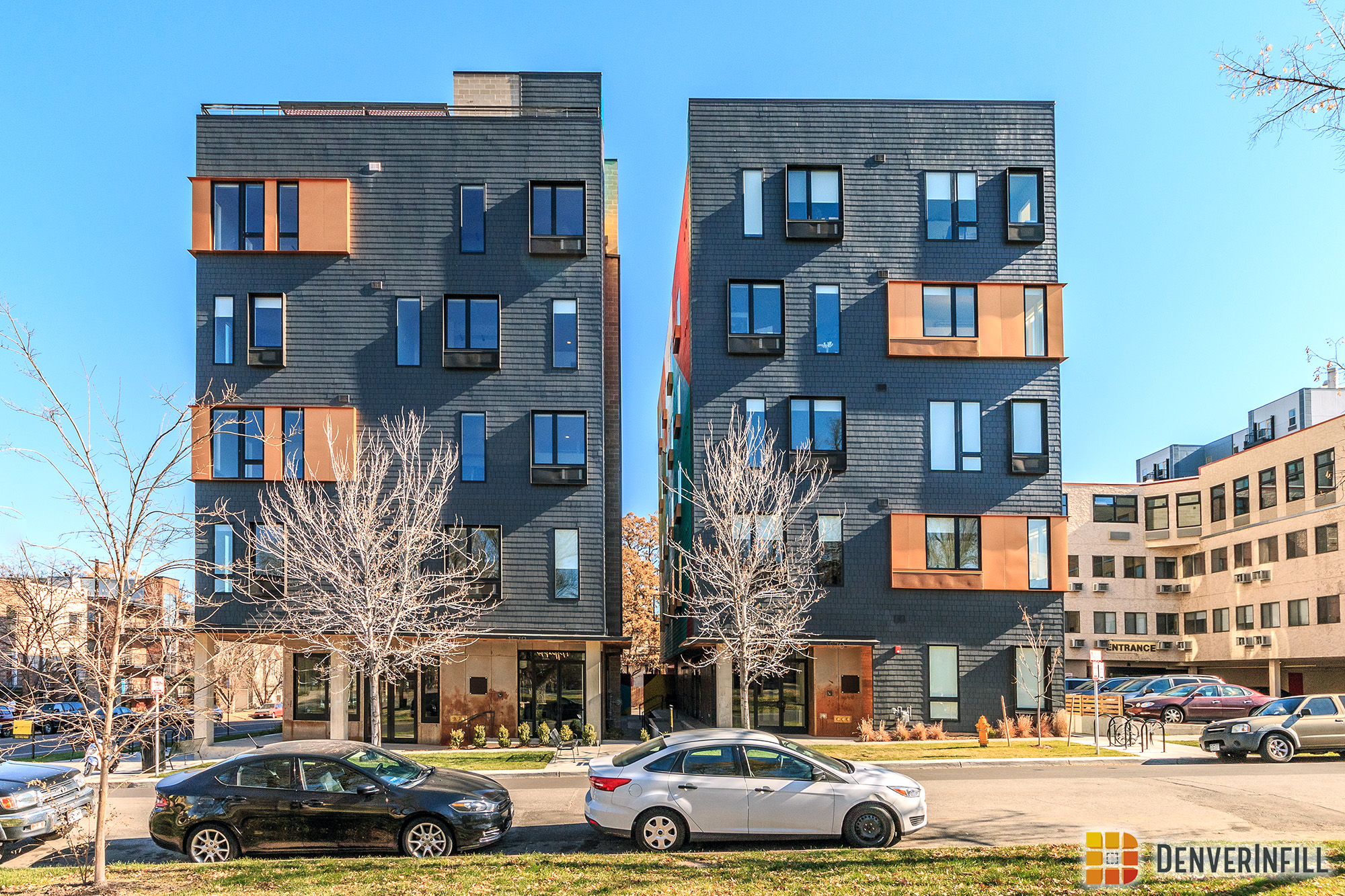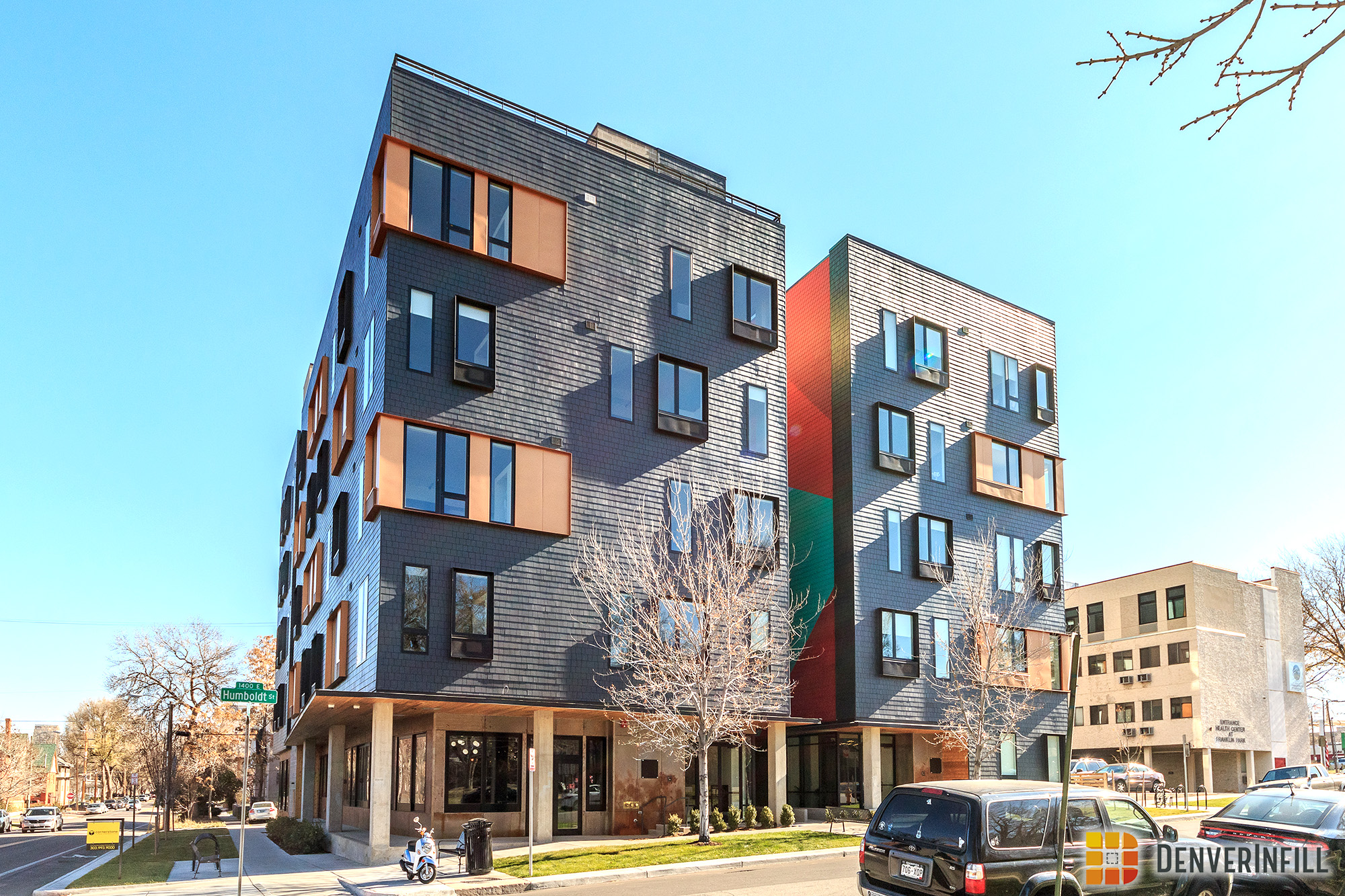Construction for The Economist is now complete with residents starting to occupy the units. This project is unique as it features 100 new high-efficiency units with no on-site parking. This kept the overall cost of the project down, and provides a cost-effective option for those who want to live in a downtown neighborhood while embracing an affordable and efficient lifestyle. Before we begin with the photos, follow the link below to check out our previous posts on this project.
The Economist features a stark black facade with copper accents around the windows with a vibrant, colorful filling in the middle. Here are three straight on views of The Economist from both the front and the back.
Having two separate buildings maximizes the efficiency of the project site, by allowing more micro units, and adds a nice light-well and outdoor space for the tenants. There are two separate lobbies for the buildings. The south lobby, pictured below, is complete, while the north lobby, which will feature a large community room, is still under construction.
Let’s go on a little tour of the inside. The average unit size is approximately 325 square feet; however, every unit features uniquely tall ceilings and very efficient layouts.
Every kitchen features full-size appliances, including a washer and dryer. The tall ceilings allow for storage above the kitchen area, and give the residents an opportunity to get creative with their vertical space, such as adding a lofted bed. In addition to all of that, a full-size, enclosed bathroom, not pictured below, is also included with a lofted area above the bathroom that can fit a queen size mattress.
The north building features a rooftop deck with grills, outdoor seating, and stunning views of Downtown Denver and the mountains. Below is a panorama of the view. Click here for a high-resolution version.
The Economist sits on a rich transit corridor, and residents are embracing just that. Off-site parking is offered at a nearby lot; however, only 8% of the residents are utilizing the offered parking. The landscaping around this project contributes nicely to the pedestrian environment.
As far as retail goes, a small neighborhood bar is going to occupy part of the ground floor along East 16th Avenue.
Let’s wrap up with a few more exterior photos of the project.
Welcome to Downtown Denver, The Economist!





























Standing ovation for that header image. Great shot.
As for the building, I’m glad projects are going up with lower costs in mind. I’m sure it will still be 40% more expensive than it really should be, but not every building needs a pool and a gym and communal areas and two parking spots per unit. Sometimes people just need somewhere to sleep at night so they can be a part of a productive urban society.
I love this project and I think it’s a damn shame that NIMBY-placating updates to the small-lot exemption have made it impossible to build this again. I find this scale to be much more graceful and less imposing than the land barge type developments going up elsewhere in town. While taller than many of the nearby buildings, this development’s scale is suitable for achieving the next increment of density within residential neighborhoods. To me, this seems like a 21st century answer to the small walkup apartments scattered about Cap Hill (which provided the next level of density to a formerly SFH neighborhood back in the early 1900s) and it would be sensible to allow similar projects to proliferate throughout Denver neighborhoods.
Instead, it seems the city is hellbent on maintaining its role as Asset Manager for single family homeowners, assuring that “neighborhood character” is not disrupted and that housing supply isn’t increased too much so that the already-wealthy continue to see their home values outpace inflation. Meanwhile, those of us not fortunate enough to afford increasingly unattainable homes in the city’s numerous, leafy streetcar suburbs get to live in massive apartment blocks located along noisy, smog polluted, high traffic corridors and/or within toxic, formerly industrial wastelands.
Love the pics Ryan, especially from the rooftop. What a view!
Love this! Unlike most of the new stuff being built…very different and cool.
I wouldn’t really call these cheap, or even a deal (unless it was right in the middle of downtown.) I like the name, but the real economists are living with a bunch of roommates outside of the city and using the lightrail.
These came out great! Too bad our NIMBY-riddled city council made them illegal shortly afterward.
Love this project as well! Do you (or other infill readers) have any links or articles about the city making developments like these illegal? I’d be interested in reading more on the subject.
Thanks for the update Ryan!
Lots this size used to not require any parking. Shortly after the neighborhood NIMBYs started throwing a fit and the council NIMBYs ate it up. The parking exemption was severely degraded in order to protect free on-street parking for nearby homeowners.
https://www.denvergov.org/content/denvergov/en/community-planning-and-development/news/2017/small_lot_parking_exemption.html
Ah, that’s a shame. Thanks for the info!
Striking apartments, reminds me of Copenhagen…not sure why the colorful interior is confined to the inside of the buildings…as always great pictures
Does anybody know why they would install wall unit air conditioners in a new build like this? Wouldn’t a central system be more efficient?
It probably cuts costs
Aaron, the only thing I can think is it might have allowed them to reduce the story heights and possibly fit in an additional floor they might not have otherwise. It might be a heat pump unit, to heat or cool. These are micro units so cooling/heating is probably is easy to do with a wall unit, like a hotel room.
LOVE these apts and buildings! The gray-black and copper/burnt-orange go great together……
Here is a fantastic article about the NIMBYism and how it’s adversely effecting millennials wanting to get into the urban market.
https://www.citylab.com/equity/2018/11/millennials-home-buying-generation-priced-out/574840/?utm_source=nl__link2_111618&silverid=MzEwMTU3MjY4NzE0S0