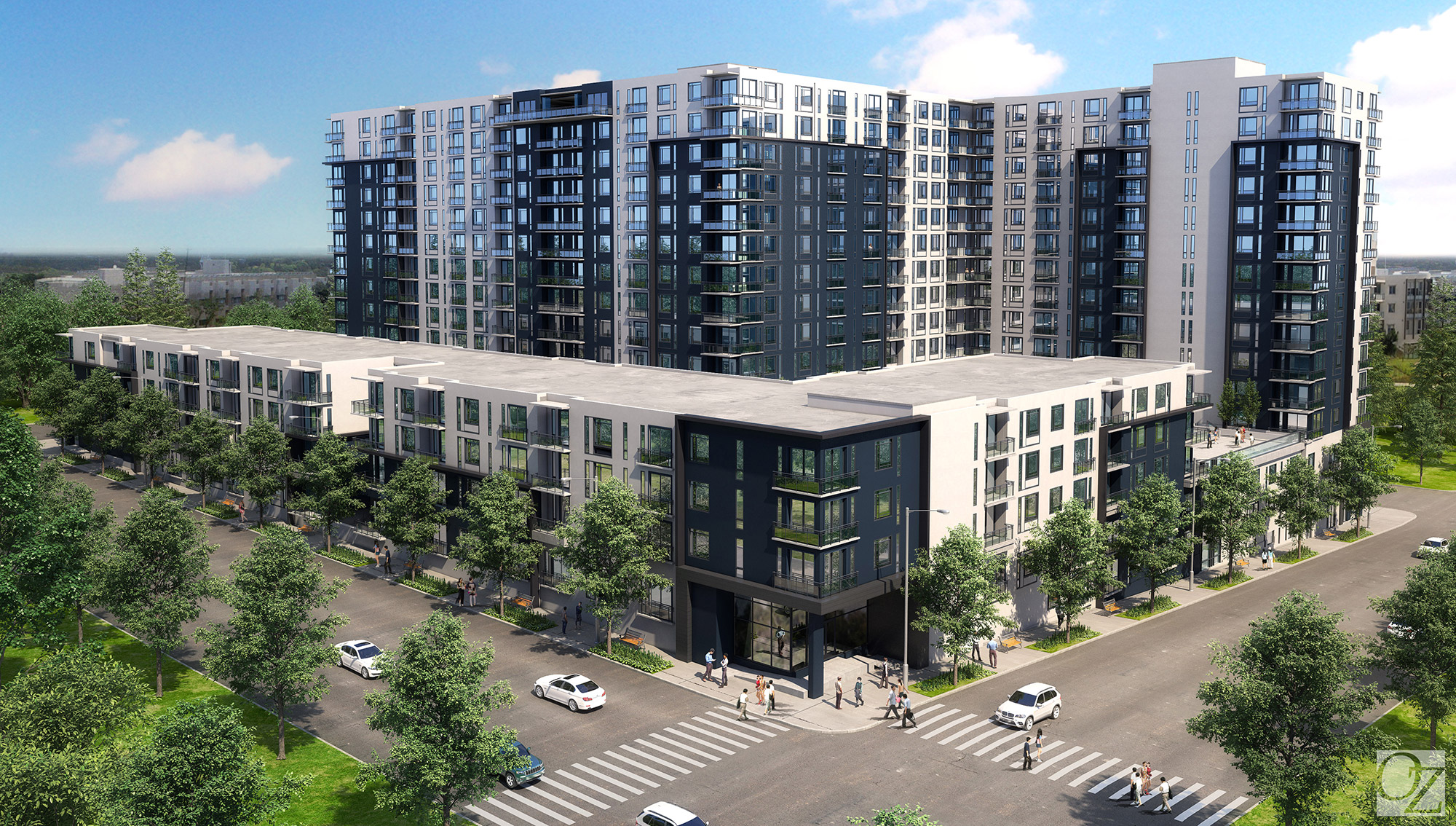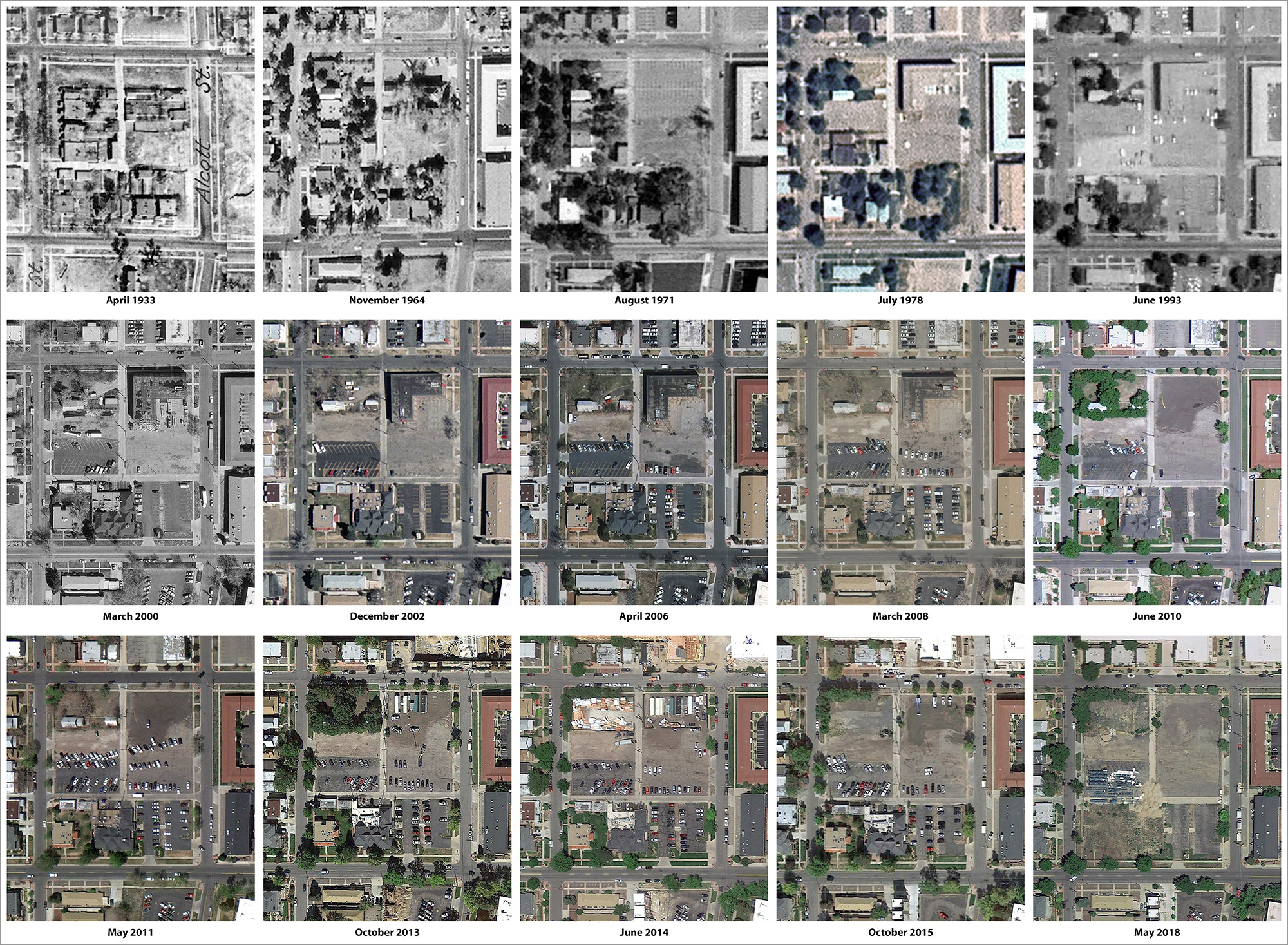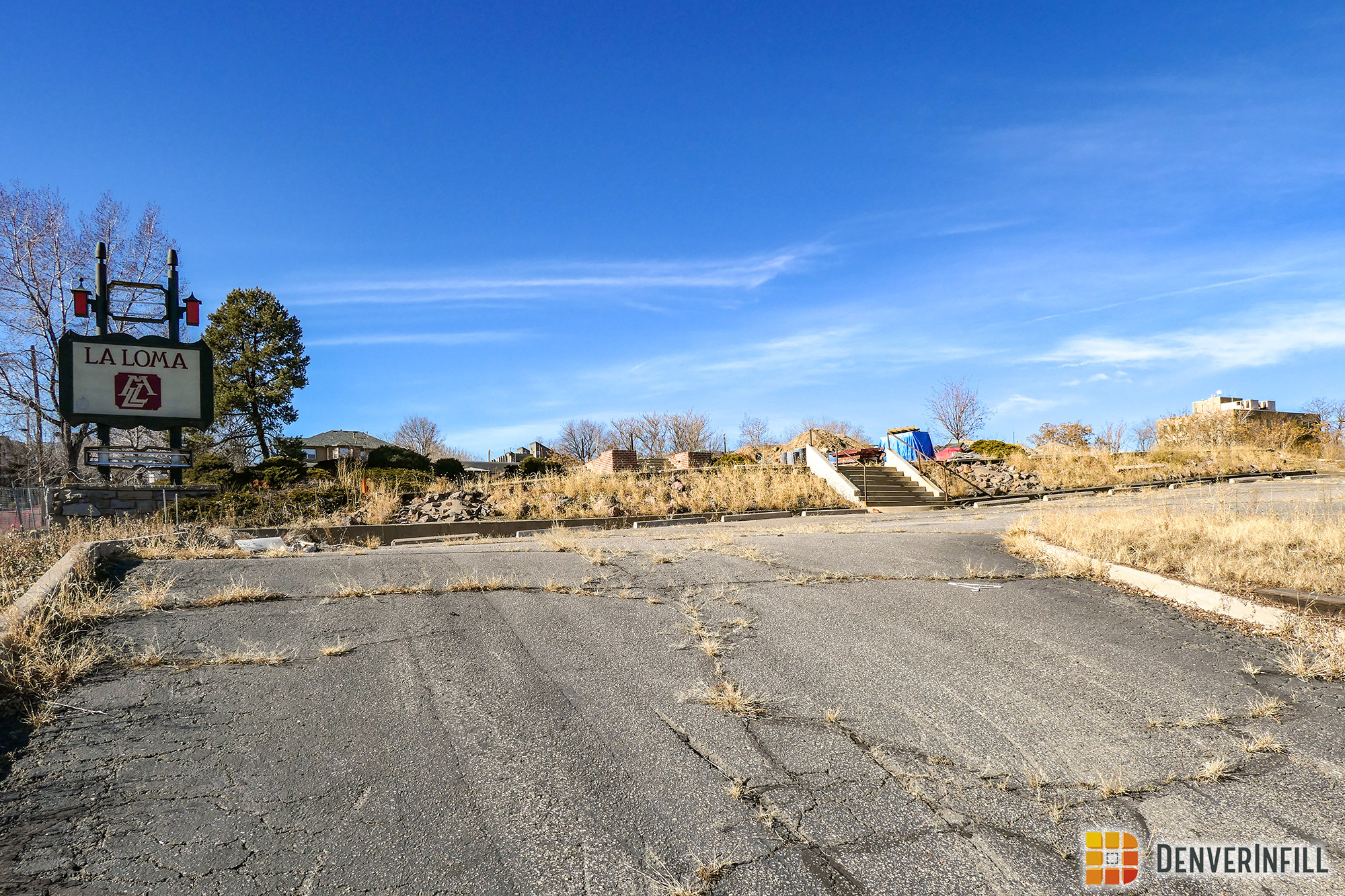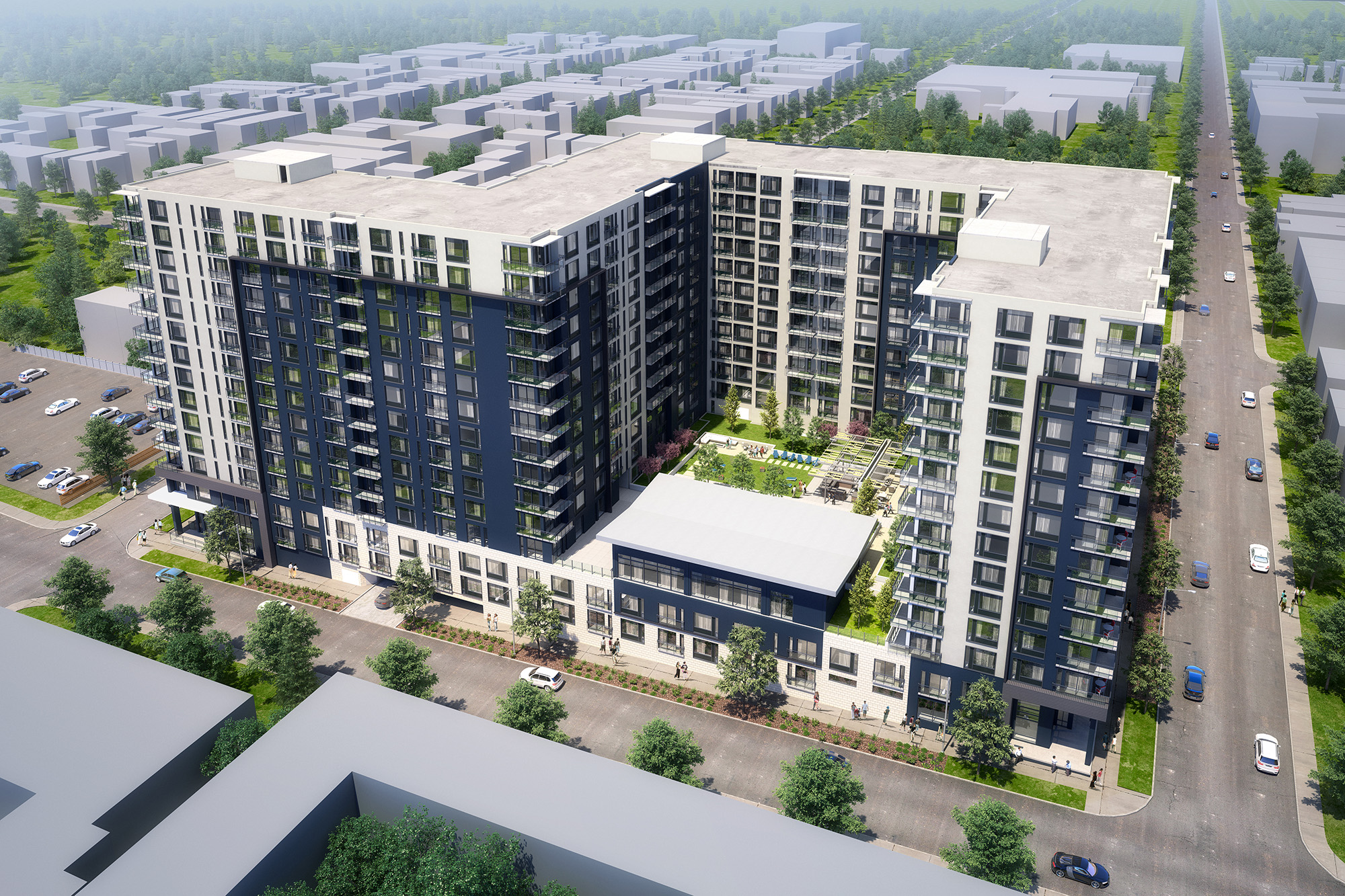A multifamily residential development providing 642 new homes has been proposed by Tessler Development for the Jefferson Park neighborhood. The project is planned for the full city block bounded by Alcott Street on the east, West 26th Avenue on the south, Bryant Street on the west, and West 27th Avenue on the north. Here’s the site outlined on a Google Earth aerial image:
This is not the first project proposed by Tessler for their Jefferson Park property. On July 21, 2015, Tessler submitted a site development plan to the city for a similar project that would have included 734 for-rent apartments in a 15-story building. In 2016 in preparation for the start of construction, Tessler razed the existing buildings on the property (a residential duplex at the corner of 26th and Bryant and La Loma Restaurant on 26th) and moved some construction equipment onto the site. But then Tessler decided to scrap that particular concept and start over. DenverInfill had not yet reported on this earlier version of the development.
On October 10, 2018, Tessler filed a new project concept plan with the city, followed by a new site development plan on December 3, 2018. Under the new concept, the project would consist of a four-story parking podium containing 593 parking spaces wrapped on all sides by apartments. A tower containing the remaining apartments and all of the condominiums would rise from the podium to reach 15 stories. Two outdoor amenity areas with swimming pools would sit at the base of the tower on top of the podium. The tower will be positioned mostly along the Alcott side of the block to put the densest part of the project away from the lower-scale homes across Bryant Street.
According to a recent article by BusinessDen, about two-thirds of the project’s 642 homes will be for-sale condominiums, with the remaining one-third as rental apartments.
The rendering below is courtesy of OZ Architecture, the project designer.
As the Google Earth aerial image above shows, the block features an inverted T-shaped alley system. La Loma and the duplex at the corner occupied only the southern third of the block below the east-west alley. What about the rest of the block? What buildings were previously located on the northern two-thirds of this block?
Using historical aerial imagery available through Google Earth, the US Geological Survey, and the City and County of Denver, I put together this montage of aerial images of the block. How about a little history with your infill?
What can we learn about the block’s history from these images?
In the northeastern third of block, two single-family homes facing Alcott Street that were built prior to 1933 were still there in 1964, but were gone by 1971. In their place, a three-story office building with surface parking was built sometime between 1971 and 1978 and was demolished around 2009. Google Street View images from July 2008 show the office building boarded up and covered in graffiti. It appears nothing has ever been built on the lots facing Alcott just north of the east-west alley.
In the northwestern third of the block, one single-family residence and three duplexes were in existence by 1933 and were still there in 1971. By 1978, one of the duplexes and half (?) of another duplex had been demolished. By 1993, only the single-family home was remaining. Google Street View images from 2007 show this lone house was vacant and covered in overgrown vegetation, and by May 2014, it was gone.
In the southern third of the block facing 26th Avenue, by 1933 there was a duplex at the Bryant Street corner, and then to the east there was a vacant lot, three single-family homes, and two more duplexes. This remained the case through 1971, but by 1978 the two duplexes near Alcott had been razed. In 1981, La Loma arrived on the scene. According to La Loma’s “Our Story” webpage, the La Loma building “… was created by combining three Victorian miners’ houses dating from the 1800s, called The Colonial, The Victoria, and The Cantina. Both the La Loma building and the duplex at the corner were razed in 2016.
Here are two photos of the block from this weekend:
The block sits on a high point, and with the proposed project rising 15 stories, many of the homes will have amazing views of the downtown skyline.
Tessler’s development plans are still under review with the city; a summer 2019 groundbreaking is anticipated.
EDIT 12/24/18 7:27 AM:
We have two additional renderings of the project courtesy of OZ Architecture.


















I live right next door to this project. It will be interesting to see the road infrastructure attempt to absorb 650 new residents. Speer is already jam packed, the I-25 on-ramp can’t support any more cars during rush hours, and there isn’t anywhere to park on the streets as it is.
I assert there is no neighborhood more desperate for a streetcar line. It’s incredibly dense and just disconnected enough from downtown where walking is somewhat prohibitive. When does Denver finally make a genuine effort to provide inner-city transportation needs? God knows they’re collecting a lot of property tax from all these new builds.
City Council is expected to adopt the new DenverMoves: Transit plan, which lays out a vision for a network of high capacity/frequency transit lines throughout the city. Presumably, Denver voters will be asked to support a significant transit tax in the next couple of years to pay for it.
Awesome. Can’t wait to see what the routing proposals look like. About time this moves forward.
Can we do an article on Denver Moves on the DenverUrbanism page?
I’d love to get elected officials (or become the elected officials) that share your views. The 650 additional homes will yield more than just 650 more residents – with most being family condos it could top 1000 easily. The city seems to shrug their shoulders at the need to facilitate buildings of this magnitude going up in low scale neighborhoods. The street grid will not hold up to this project, let alone the next that comes along.
I mean, the city needs projects like these near the city center—dozens of them. Hopefully no one is objecting to the density. It’s just that it takes 20 minutes to walk to the nearest light rail line and bus service is so erratic. Denver *needs* east-west circulators in the worst way, and no one should flinch at the taxes necessary to achieve it. Raise municipal fuel taxes, meter rates, whatever it takes.
I agree and the fact that the majority of the development will be condos should provide additional impetus to create transit options that can move all those folks efficiently. No doubt changing the construction defect law was a major reason Tessler recalibrated between 2015 and now.
Wow. It’s enormous. I like infill as much as the next guy but I have to admit I’m taken aback a little.
What an incredible development. Given the new Jefferson View development nearby, I don’t think it will stand out very much as development continues in that area.
(I’ve been waiting for years to see that awful yellow Super 8 motel nearby get scraped. This project would have been the perfect replacement. Dear developers: please do a civic good. Scrape the yellow Super 8!)
Love it! Need many more housing projects like it if we want to slow down rent increases!
Most locals under the influence of these specific civic interests aren’t capable of critical thinking. What it really comes down to is the decisions are made by the highest powered business investors in concert with landowners. Rent increases are all part of the plan. There isn’t going to be relief in rent levels no matter how many units are built in the city’s center. And all that is working under the pop politico guise of ‘smart growth’ and carbon footprint. Like investment really cares about the environment. It cares about as much as limiting growth forces prices up. Keeping the housing demand high in the Denver AND Front Range is good for developers and real estate investors wanting a good ROI. There is no neighborhood culture that is defined by planning departments as much as leftover culture that is defined by profit. You think the city is managed by elected officials that really care about what the people in the neighborhood want? Nobody can really stop municipal representatives pockets from being padded for rigging the zoning in which to create this constant high demand. The market will constantly precede the demand for this reason alone anything else including reasonable duty to the community livability outcomes is vaporized by the endpoint of finance. Whether people use public transit or sit in their gridlock vehicles is no matter to the investors either in fact it works well to slow the growth so the land values remain contained and can be managed accordingly to how much supply they deem necessary. The rest is smoke and mirrors. If it wasn’t then the developers would take more attention to quality in their work. I will say in my opinion I agree that Denver needs more density if it is to continue to compete throughout the 21st century and whether that happens during our short life spans or the future ones, the generational retention of knowledge and experience with each new generation carries less of the shared valued views as the professors. That’s human nature. But most of you were asleep at the wheel last election and turned down measures for funding for ALL mobility infrastructure, so live and learn when you think taxes are a nasty thing that only benefits politicians. Yes mobility sucks in Denver and it will continue to and as smug as it sounds it will hopefully stave off some of the population growth so to appease some of the local NIMBY activists.
I am glad that this is (hopefully) moving forward. I think that this is a good design, but I like how the earlier design created the seeming appearance of different buildings on the Alcott Street side by using different materials and setbacks. Plus, it used more masonry. In response to the comments above, I think it hard to implement transit improvements before the population density is there to support. However, the city should have started planning years earlier so that, when the conditions warranted, plans could be implemented sooner.
I am a big fan of this development, the height, density, and the for sale component. I agree projects like this allow, warrant and need public transit support to connect these as urban, non-car dependent neighborhoods. I think more bus rapid transit lines, which would fit with Spear and Federal being prioritized for high-frequency transit in the Denver Moves outline.
overall a very good looking building. i like the density and height of the project and also the grass space and trees on the elevated patio
I just spent a moment at the stop-light at the end of the southbound off-ramp of I-25 for Speer, and when I looked to the west and imagined this building being there, I got really excited for it. It would contribute greatly to the extension of downtown across the freeway – and that massive wall of condos would become a prominent geological feature of the urban canyon through which the freeway cuts.
For those wondering about the transit plan for the Jefferson Park area and in relation to this development it could eventually have 2 highly frequent transit options to choose from on 26th Ave and Speer. PDF link is included and you can see the network on the first page.
https://www.denvergov.org/content/dam/denvergov/Portals/Denveright/documents/transit/transit-open-house-area-corridor-maps-january2018.pdf
Yeah so I am going to use my first amendment right and say what I think give my opinion because that’s what you all are doing whether you know it or not. Whether you think your thoughts are more attuned due to your scope of education pertaining to city planning. I am not a proponent of the Denveright consortium of thought. I’ve seen lots of transit plans over forty years and most of them didn’t evolve. Studies and more studies and plans and suggestions but nothing makes enough sense. A fraction but not a real consensus of citizens shows up to participate in a poll or input for a solution. You can’t add mobility by subtracting one mode of transportation for another and call that discipline for a lesser carbon footprint. People are stupid to think that will make a long range difference when the population increases just with births over deaths never mind migration. Where are the visionaries, trampled by the economic traumatized and real estate rendered citizens who assume to have a voice in their neighborhood group? Who is the real target there, other new neighbors and the fact that “other people” are moving into their neighborhood? Hillbillies. Kind of a arrogant vigilante attitude.I think the city needs a budget overhaul. Somehow RTD isn’t working or sustaining for it’s operational costs.Maybe the city needs a new less good looking leader with urban wisdom instead. Who said that position requires a people pleaser who instead makes choices for the city to ‘function’ as a whole. Could it be bad budgeting or inadequate taxation? What happened, we stopped taxing the rich right? That’s when the cities used to have workable budgets. No,so let’s force people in cars to get out of them and put their money in the buses? I can promise you that kind of planning is made by people who never get out of their office to see the real world and know that it’s human nature you can’t force a free society to have that kind of discipline when mobility is the only freedom that’s left at the end of the day. Denver dropped the ball 60 years ago with it’s less than adequate road planning and planning board after planning board is in denial of that with visions of downsizing the auto dependent city to be more like a smaller version of itself I used this city’s bus system to commute to and from work and shopping for groceries for ten years and know how that lacks in an extraordinary or charming difference. A charming difference is what you’ll have to sell to the auto commuter to ween them off that addiction. Again human nature. I will go so far as to say that the scheme of amping up buses and subtracting cars isn’t going to save RTD either. The Colfax BRT won’t ‘measurably’ improve mobility pound for pound especially subtracting vehicle access. That’s my bet and I’m sticking to it.
Wow, my head is spinning! I do agree that the “get people out of cars by making driving more difficult” plan won’t work. It only creates more traffic jams. Give people fast and efficient transit as an option and they will use it. Until then, people will continue to drive cars for convenience (and safety). A balanced approach is the best option for the time being. Finally, the Colfax BRT plan will create gridlock on Colfax, mark my words!
RE Colfax BRT: I disagree wholeheartedly with your opinion.
Has anyone noticed that on 15th, significant portions of one, sometimes two lanes have been closed for significant periods of time for various construction projects (Aloft, Heinz, etc.)?
And has anyone experienced any significantly worse traffic delays than normal on that stretch of road? No, you haven’t.
Why not? The extra lanes just induce extra demand.
Sacrificing one lane in each direction of Colfax will not significantly effect traffic delay vs. the current baseline.
However, the added people-moving capacity of the BRT vs. standard buses and single occupant vehicles will significantly improve travel times and capacity along the corridor.
To everyone suggesting that the infrastructure around this particular project can’t support 600+ new residents, you’re right if everyone uses their car for mobility because better options don’t exist. Better mobility options (BRT or streetcar along Speer?) must exit to lessen the impact of projects like this and to increase their livability.
Denver is still treating transit like it’s 1955. It’s time for Denver to enter the 21st century regarding transportation. Everyone in their car for every daily trip just won’t work in a city of this size or density (let alone as it continues to grow). Legitimate alternative transportation options are a must for this city to continue to grow and improve.
I also live next to this proposed development and I’m excited to see it progress after being an empty lot for 2+ years.
That said, why is a development that is a mile from the downtown core twice the size (unit count) of The Coloradoan, which is located at the best transit oriented site in all of Denver?
The union statio/CPV build out is good, not great, but higher densities belonged there. I think Jefferson Park should scrap the slot home zoning and allow mid-rises (5-7 stories) throughout, from mile high to federal to Speer – similar to LoHi, which is densifying in a nice way. LoHi benefits from better connections to job cores, such as Platte st/Union Station, yet you won’t find 15 story zoning anywhere (or anything greater than 5!)
The River Mile project should also incorporate additional links to Jefferson Park. One idea is to make 26th a BRT corridor, so how about doing that with a new bridge over I-25 for buses and pedestrians? The Speer/25 interchange will likely need work in the next decade as well, and hopefully that is more smartly designed. Walking downtown on Speer is not ideal – you must cross 4 highway on/off ramps and people are not looking for pedestrians!
TLDR – excited for the project, scratching my head as usual at Denver zoning, hoping new and creative transit options are spurred from all this development in Jefferson Park.
Great infill, and developments like this are necessary in order to spur the transportation development everyone is begging for. I live in the Springs where we’re getting smaller scale infill on the downtown grid, and I would gladly see as many projects of this scale as it would take in order to finally get streetcars or dedicated bus lanes in and around downtown.
Looking forward to this officially breaking ground. Liking the design and glad there’s a mix of rental and for-purchase. What are the chances that the site(s) just to the east where the Ramada & Super 8 sit get scraped and rebuilt in the coming years? They are showing their age and that is prime real estate with a $$ view. Quite surprised they’re still there.