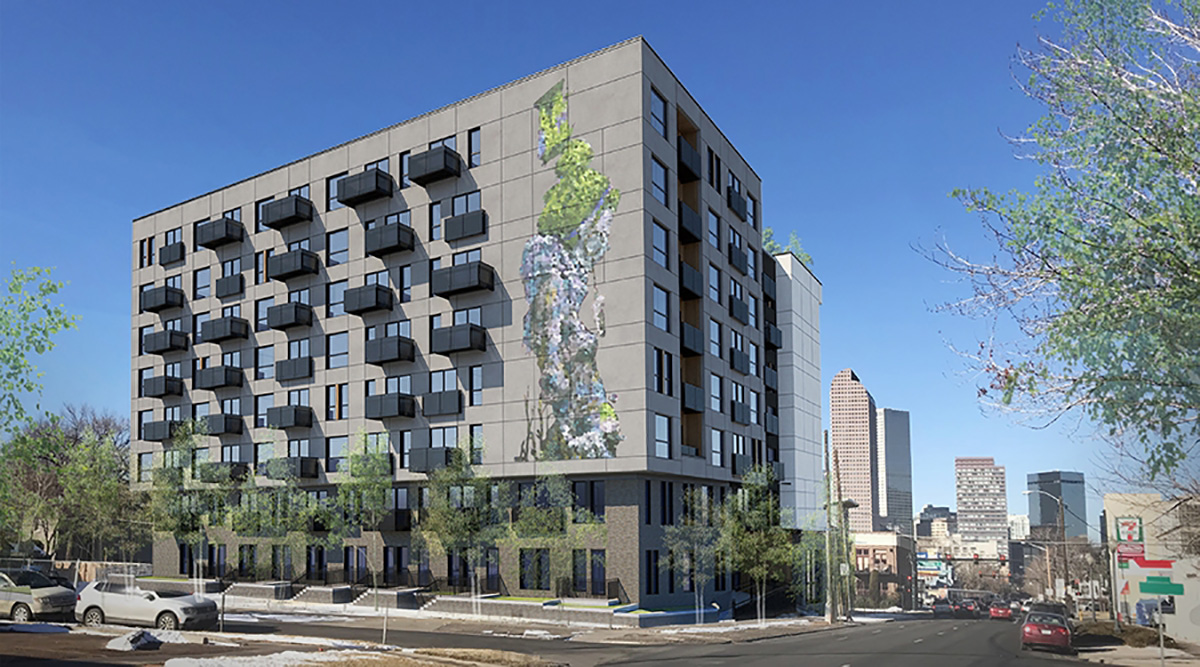Broadstone Uptown West is an eight-story apartment development proposed by Alliance Residential for the southwest corner of 18th Avenue and Marion Street. Located in the City Park West neighborhood just south of the Saint Joseph Hospital campus, the project is across Marion Street from Broadstone Uptown, a companion project also proposed by Alliance, which purchased both corner lots in early November 2018 according to a recent BusinessDen article.
The site for the proposed Broadstone Uptown West apartments is outlined below on a Google Earth aerial.
A site development plan for Broadstone Uptown West showing a total of 107 units and 108 underground parking spaces was submitted in February 2018. A building permit application, however, has not yet been filed with the city planning office. Broadstone Uptown next door is further along in the development process, with its building permit application already well into its review. Therefore, Broadstone Uptown West will likely follow its neighbor as “phase two” of Alliance Residential’s plans to bring more housing options to the neighborhood.
The conceptual rendering below is courtesy of Shears Adkins Rockmore Architects and should be considered as preliminary and subject to change.
The 20,230 square foot parcel is currently vacant, although within the past year or so the 16,000 square foot structure that formerly occupied the site was razed. Here is a Google Street View image dated September 2017 that shows the nondescript office building that once stood at this location.
Below we have some recent photos of the site. In the last image, we can see both the Broadstone Uptown West site (behind the chain-link fence) and the Broadstone Uptown site across Marion Street in the background.
The overall development schedule for Broadstone Uptown West has not yet been released.



















Denver…..FIND YOUR SOUL! Developers have become this greedy and architects completely lack vision. This is atrocious and there will be two directly across the street from one another. Even corrugated metal would look better than this. As a die-hard urbanist and lover of Denver, this is the kind of thing that makes me look for greener pastures. There’s no doubt that greenery blob will not be a part of the actual project. Mark my word, it will be a huge slab of grey nothingness fronting the street. Architects….push yourself to do better. The accents of wood are like salt in the wound. When you’ve put in so little effort, why even pretend to dress it up? This is embarrassing!!!!!!!!!
Denver desperately needs a Tim Keane.
https://saportareport.com/tim-keane-to-atlanta-no-more-ugly-buildings-focus-on-quality-design/?fbclid=IwAR2D1aADogsgVZq3Llwi-IDV7ux0sAVyE0J1FwtQhfb0AiFOZPcAKhqlBXY
This proposed 8-story project does not take into account the character of the well-maintained Victorian homes on this block or the impact of the other 8-story apartment building proposed directly across the street — not to mention the contemporary 190-unit apartment nearing completion at the other end of the block (17th & Park). 500+ additional residents is a lot for one small city block to absorb in construction, parking, vandalism, etc. Limiting the height of the building to 4 or 5 stories and an aesthetic that is less jarring in the context of these historic properties would be meaningful, as would requiring “luxury apartment” developers who are profiting from the expensive rental market to do more to contribute to Denver’s need for affordable housing and facilities to serve our homeless residents.