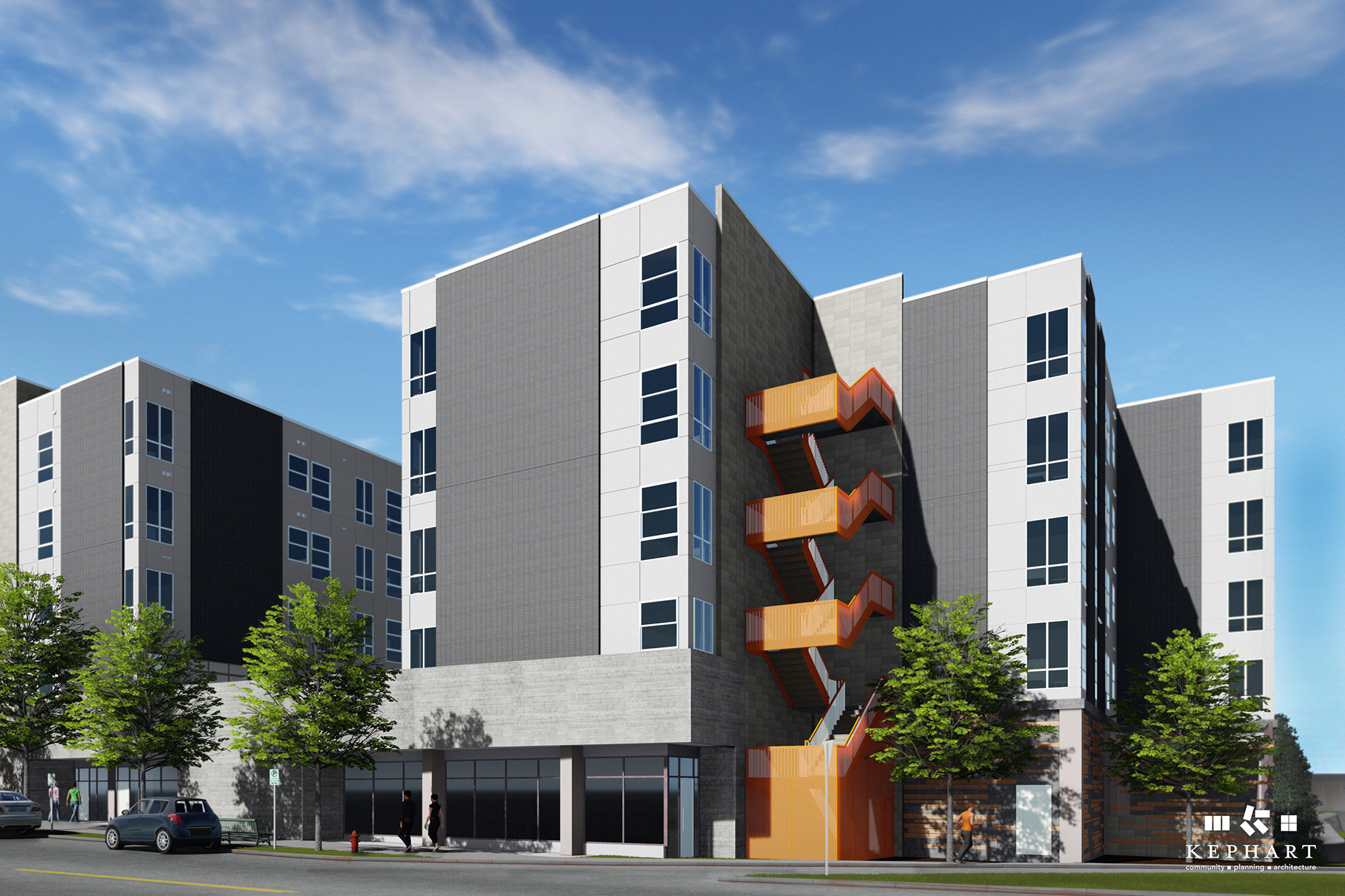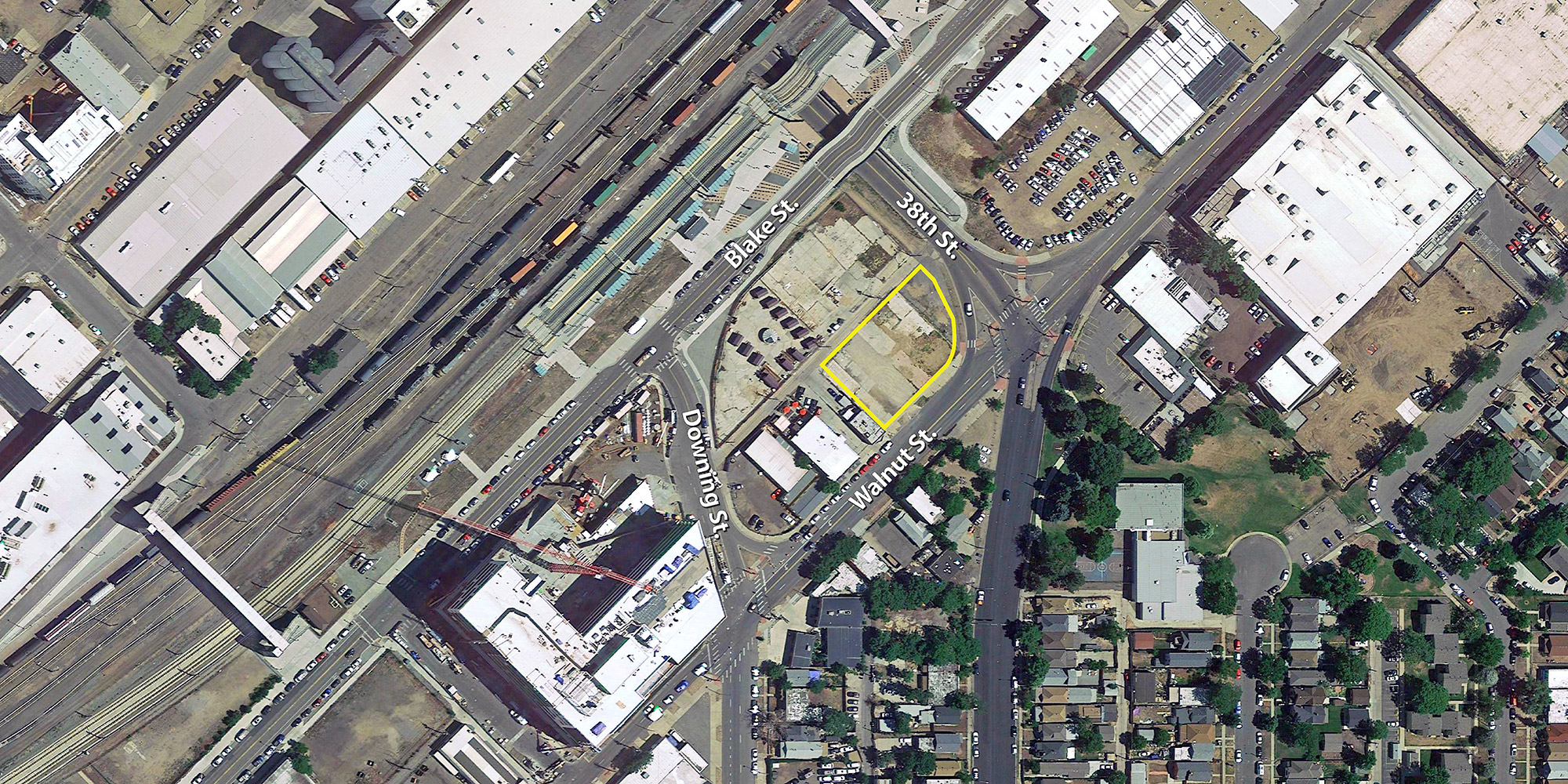A new transit-oriented residential development featuring 66 income-restricted homes is under construction at the corner of Walnut and 38th streets in River North.
Known as the Walnut Street Lofts, the five-story project is being jointly developed by the non-profit Urban Land Conservancy and Medici Consulting Group. The project site, located one block from the 38th and Blake transit station on RTD’s A Line, is identified below on a Google Earth aerial:
On the ground floor facing Walnut Street, the building will include a small retail space, lobby and leasing office, and a mail room and lounge. Tucked behind will be parking for 46 cars and 42 bicycles, with access from the alley. Residential units and a clubroom plus outdoor courtyard will be located on the second floor, with the remaining residential units located on floor 3 through 5.
The renderings below are courtesy of Kephart, the project architect. B.C. Builders is the general contractor.
The homes at the Walnut Street Lofts will remain permanently affordable through a 99-year ground lease as part of the Urban Land Conservancy’s community land trust. All units in the project will be restricted to those earning between 30% and 60% of Area Median Income.
The development recently broke ground and construction is underway at the site. Here are a few recent photos, starting with views from Walnut Street looking north toward the 38th and Blake train station:
The view from 38th Street looking west:
It’s great to see more affordable housing being developed! Walnut Street Lofts should be complete next spring.



















Lol, that night rendering. I was really worried crappy design would look crappy at night, I guess my question has been answered.
I suppose it is a bit cheap looking, but it’s affordable housing being developed by a non-profit, so perhaps we should give them a break.
In the background, it appears that there is new construction activity at HUB. Did phase two of that project commence?
Stay tuned… We have an update on HUB soon (but to answer your question, yes, phase 2 is now underway).
We need more of these kinds of projects (affordable housing) near transit stops. Those are the people most likely to use it.
While I don’t disagree, this was a huge wasted opportunity. At such a corner prominent site, this is a gateway into the area.
Secondly, there is an equitability issue. Public housing does not (and IMHO should not) look worthy of demolition before it’s even constructed. Everyone should be able to be proud of where they live, even if it’s affordable. The visible distinction between market rate and affordable housing serves only to exacerbate inequality by othering residents.
We need more affordable housing, but that’s no excuse for poor urban design.
Well said. Affordable should not equate with uninspired design. As architects, designers and developers we should strive to create spaces that inspire and empower.
I was curious and forgot to ask on another post from the past in response to the Kenect Denver tower. It was originally designed to be 30+ floors and then scaled back to 22. I thought the Arapahoe Square area was rezoned to allow for taller buildings, so why did that one get scaled back? Of course I am another one of those nerds for more height.
It was scaled back because the developer chose to scale it back for reasons known to the development team. A developer is not obligated to build to the height limit.
Denver places a 10,000 sf limit on the floor plate size for point towers. This unnecessarily small area prevents buildings from achieving the efficiencies that developers require.
Until Denver addresses this arbitrary area limit, we will not see the point tower zoning option utilized.
And of course a person might ask why? Is that why most of Denver’s skyscrapers are so fat?
I suspect the general goal is to reduce the bulk of buildings – allowing for more height in exchange for more slender floor plates. This allows for better views from and between buildings as well as better daylight access for streets – both worthy goals.
In theory I like the approach. I think the SF number is just not viable in reality. If that number went to say 15,000 I think you would see a lot more buildings trying to take advantage of the point tower form.
As discussed below, I think parking is the primary determining factor on the bulky bases that Denver buildings tend to have. Long overdue for parking maximums…
Somewhat related because it’s supposed to be constructed across the street from this project? Does anyone know the status of the World Trade Center that was supposed to break ground across the street over a year ago? I know they’ve got more than 50% of their retail space leased, but I have heard nothing about a potential groundbreaking.
On Denver’s SDP maps web page, the property is listed as “Under Review.” Maybe there was a design change that needed to happen causing a delay or maybe their engineers/architects are having trouble getting the plans approved by the city.
Most of Denver’s taller buildings are so fat and have massive bases to accommodate double loaded parking garages that are above grade. Parking typically dictates building design. It’s really sad how the past 40 years of development have been designed around automobiles. While it’s unrealistic to think parking isn’t needed in Denver (because it absolutely still is until this city gets WAY more dense), when one travels to more urban cities and sees beautiful buildings without massive ugly parking bases, it’s hard not to be jealous!
Agreed. However, the city could (and should) dictate through zoning that all parking in downtown must be underground or, if above ground, wrapped by active uses. This is exactly what we require in LoDo. Add in parking maximums, for which we are way overdue, and we will start to improve the overall form and massing of our downtown towers. (Still need more/better transit too of course).
Heck, even cities such as Chicago where one does not need a car, there’s still the frustration with the proliferation (and crappy design) of parking podia.