This year has been a very busy one for your DenverInfill bloggers with work and travel and other distractions; so busy in fact, that we were unable to keep up with many of the dozens of infill projects in and around Downtown Denver that are in various stages of development. As the end of 2019—and the decade—nears, we are going to catch up by covering a bunch of projects together in one post instead of one project per post like we normally do.
We start today with Part 1 of our roundup of residential projects located on the eastern side of the downtown area that have been completed in the past few months. Part 2 will cover recently completed residential projects on downtown’s western side, and that will be followed by recently completed non-residential developments in the downtown area. Then we will tackle the long list of proposed projects throughout the urban core that we haven’t covered yet. So get ready for a big finish to the year (and decade) here at DenverInfill!
Today we’re also breaking in our “image carousel” widget, so use the navigation arrows to scroll through the images per project or click on any image to enter lightbox mode to see the photos in full-screen view.
OK, let’s get started with the “Final Updates” for six multifamily residential projects that wrapped up construction recently in the Arapahoe Square, Uptown, Capitol Hill, and Ballpark/RiNo districts on downtown’s east side!
Alexan Arapahoe Square
The 13-story Alexan Arapahoe Square development adds 355 new homes to Welton Street between 22nd Street and Park Avenue. Developed by Trammell Crow Residential and designed by Kephart, this project replaced a dilapidated warehouse and two ugly surface parking lots. View all Alexan Arapahoe Square posts.
Radiant
Located next to Alexan Arapahoe Square on Welton between 21st and 22nd streets, Radiant is an 18-story residential tower featuring 329 homes. The project was designed by RNL Design (now Stantec) and was developed by Lennar Multifamily Communities. Previously, the entire site was surface parking. View all Radiant posts.
Alexan 20th Street Station
Situated at 20th and California, the 12-story Alexan 20th Street Station puts 354 new homes one block away from RTD’s 20th & Welton Station on the L line. Like its sibling two blocks away, Alexan 20th Street Station was developed by Trammell Crow Residential and designed by Kephart. This project eradicated a surface parking lot. View all Alexan 20th Street Station posts.
SOVA Apartments
Located just a couple of blocks south of the previous three projects, SOVA Apartments is a new 12-story building at the corner of 19th and Grant that brings 211 homes to the walkable Uptown district. The SOVA Apartments were developed by McWhinney and designed by Craine Architecture. Previously, the site was occupied by a gravel lot and surface parking. View all SOVA posts.
Modera Capitol Hill
Moving south from Uptown into Capitol Hill, next up is Modera Capitol Hill, which was developed by Mill Creek Residential and designed by Davis Partnership. Modera Capitol Hill sits at the corner of 12th and Grant and provides 197 new homes in one of Denver’s most popular neighborhoods. Previously, the site was home to a small office building and a large parking lot. View all Modera Capitol Hill posts.
Canvas
Let’s head up to the Ballpark/RiNo area where, at 24th and Blake, the new Canvas apartments are located. Developed by Lennar Multifamily Communities and designed by Kephart, Canvas adds 241 new homes in a seven-story building two blocks from Coors Field. Before Canvas, the property contained several one-story buildings that housed mostly storage facilities but also included the River North Brewery, which moved 10 blocks up to 34th and Blake. View all Canvas posts.
That’s it for Part 1 of our roundup of recently completed multifamily housing developments on the east side of the Downtown Denver area. Stay tuned for six more “Final Updates” in Part 2!





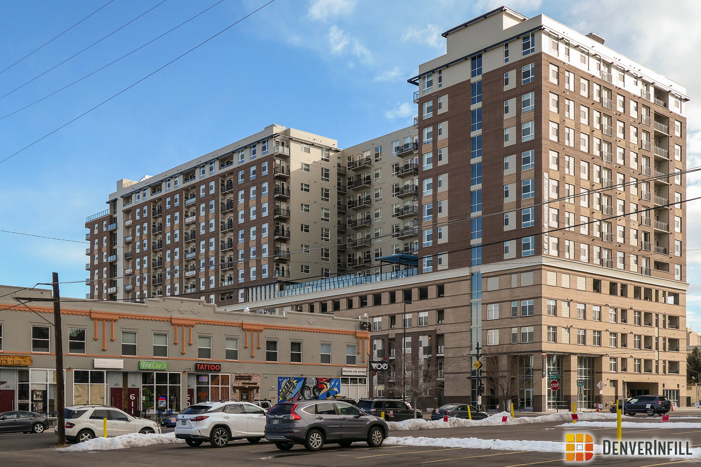
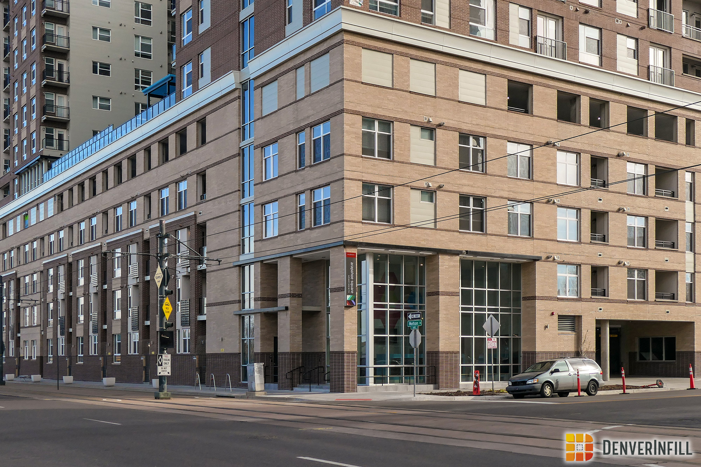
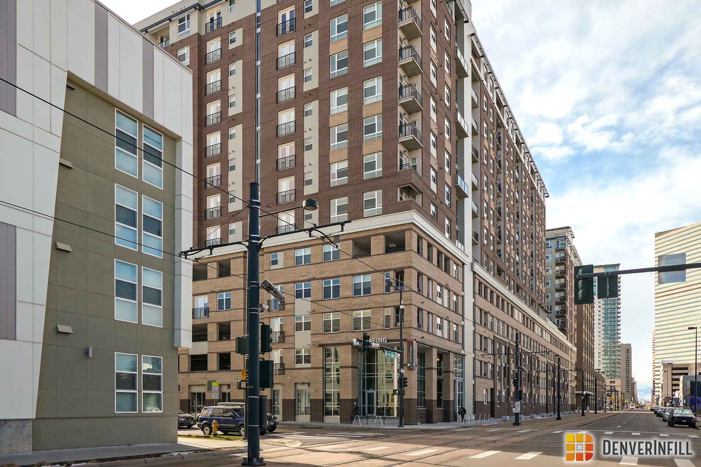




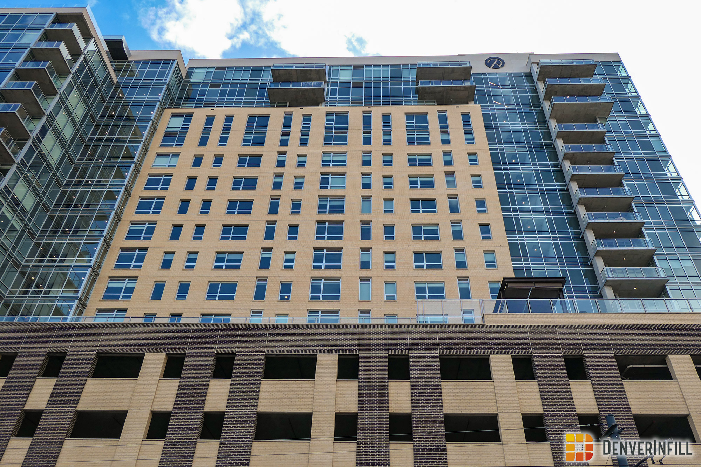



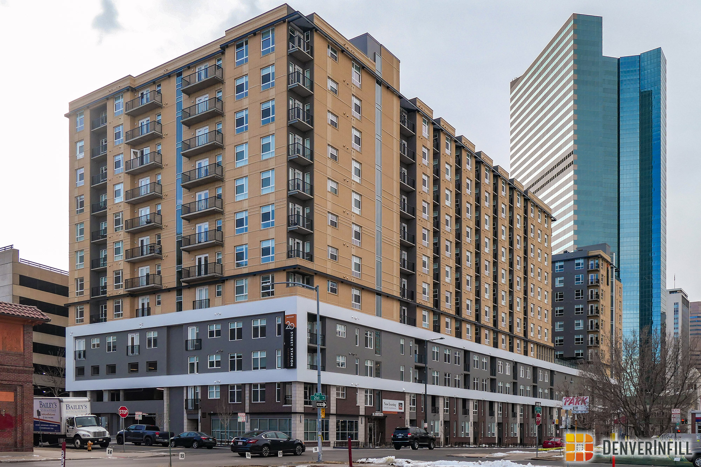




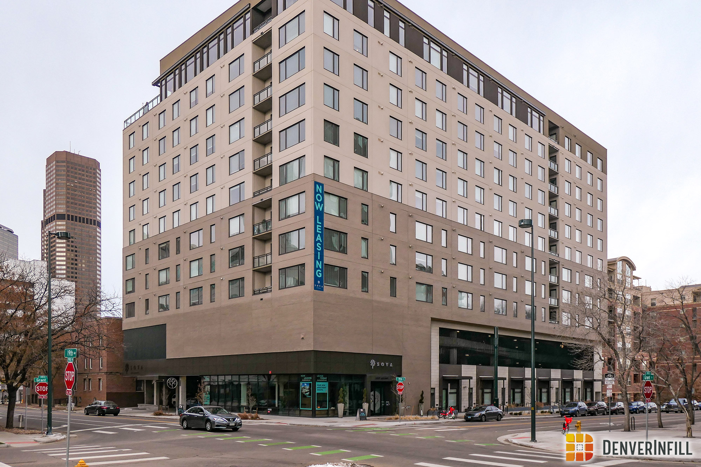





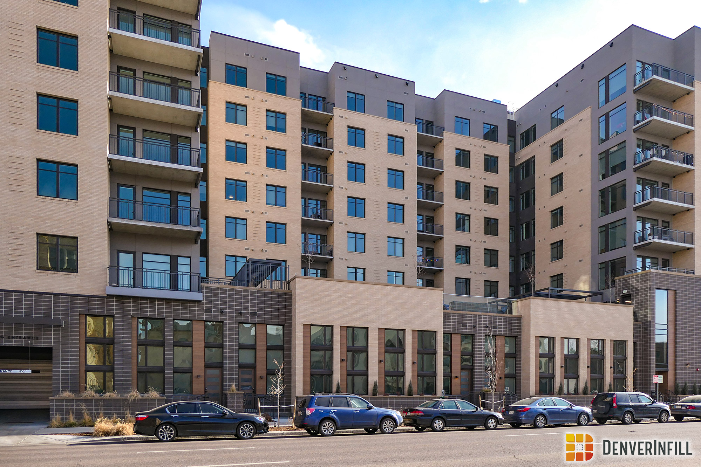




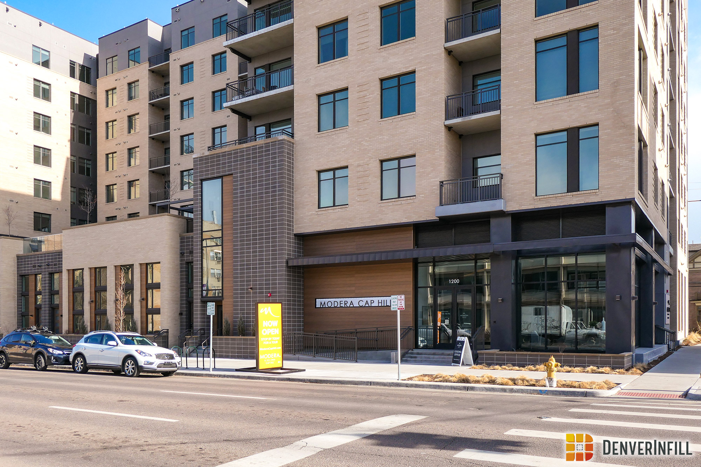


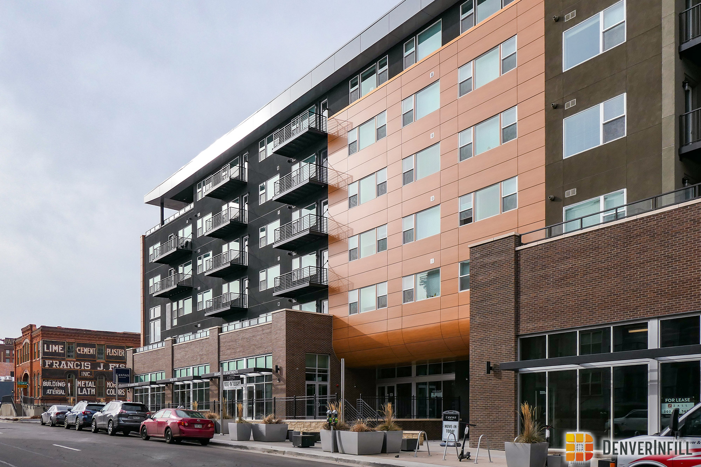

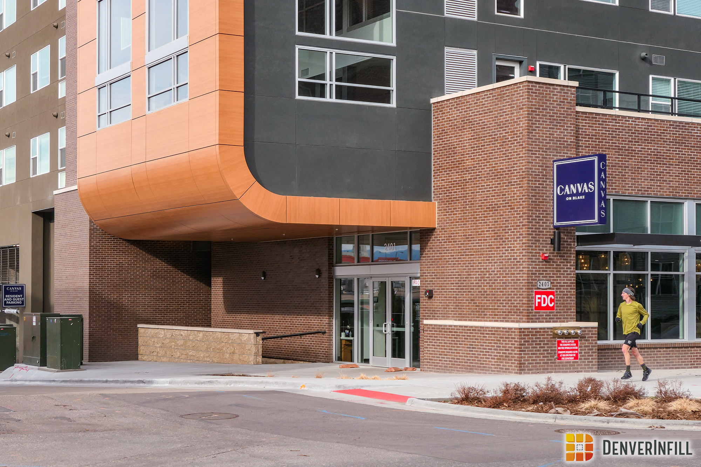


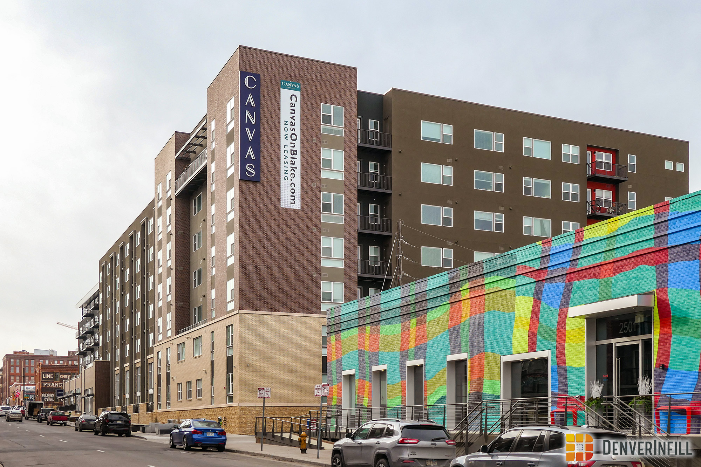









I moved about 18 months ago when these land barges were still under construction. They all turned out even worse than expected. Just awful. Thankfully some of the newer projects being proposed in ASquare seem to have potential so hopefully these can become background noise.
Indeed, the newer proposals are taller and glassier and less land-barge-y. Let’s hope they get off the ground!
Agreed. The first two projects are especially bad.
Modera turned out a little better than expected in terms of materials, window treatments, context, and scale. Canvas is close; relatively speaking.
Overall, though, too little consideration for the pedestrian experience and the landscaping. The lack of trees is a huge miss.
In terms of ‘glass’ maybe helping other projects; I’d prefer brick any day (a la Market Street Station).
The Radiant is an especially egregious example of a neo-brutalist, Soviet style, tower block monstrosity.
Some people see “just awful” land barges. I see lots of new residents, much needed density, and the beginnings of bustling city neighborhoods.
Denver is not dense enough to be whining about the architecture (which by the way, is NOT all that bad).
Once this city has a small amount of parking lots on which to house people, then complain away. But that’s not now.
This is not NYC, or SF. Not even close.
Be thankful Denver is-redensifying!!!!
I concur. Nothing I see here was “that” bad and when I used to work over there, I used to stare out at a sea of bleak parking lots. We’ve sure gotten whiny!
How offensive and cynical that because this is not NYC or SF that we here in Denver do not deserve good architecture. If you consider caring about the quality of our city as ‘whiny’ then please move to somewhere like…oh lets say El Paso Texas. It seems to me that if your going to increase the population density, then you have to demand better design! Otherwise, you end up with just a densely populated depressing parking lot for people.
Offensive and cynical? lol. Just the opposite of that, actually. I accept that Denver has so much buildable land that not every building is going to be a gem. It just just doesn’t matter at this stage in Denver’s growth. The trade off of losing a huge parking lot and gap in the urban fabric and gaining a mediocre building with 500 new residents seems like a sweet deal to me. That seems like a positive attitude.
Cynical and offensive is not accepting what the market demands and then whining about it publicly. What kinds of buildings are you developing? I’ll bet they’re beautiful and perfect.
Sounds to me like you need to move to a much bigger city so you can be happy about every new building that pops up. Denver clearly doesn’t meet your standards.
I guess that’s where we are different. You justify mediocracy and I fight it. I am all for increasing the density of Denver, but I’m not a density whore. There are other values that matter. One of them being the quality of life in the city. Judging from the overwhelming negative response to some of these buildings I would say there are quite a lot of people who aspire to more then mediocracy. True. Not every building is going to be a gem, but to justify bad design is to just get more of it.
Umm I literally just got off the plane from NYC and I’d be lying if I said I didn’t see 100+ carbon copies of SOVA there. Sure, that place has many gems – many of which would be tacky to recreate because they’re from other periods, but to think that other major cities are lined perfect urbanist effigies is simply false. To me, it seems like the great urban spaces in these cities come about as a result of the diverse collection of different builds from different eras. The current style may not be your cup of tea (I for example hate the brutalist style popular in the 60’s), but that doesn’t mean that these styles contribute any less to what the city will grow into generations from now, nor is it some sign of a decline in architectural standards, or even an indication of the long term direction of builds in this city.
I was born here so I think I’ll stay. Thanks,
Architecture is nice, but a lot of us just really need a place to live.
wow, a lot of these buildings are awful
Thank God for the Arapahoe Square design review moving forward! These guys really shot themselves in the foot by creating such careless design. This is not the kind of place anyone would want to live and they’ve lined up several in a row. I walked down Welton a few weeks ago and the experience is fully devoid of life, excitement or any stimulus. That’s not because of the lack of development or residents….it’s because they buildings were not designed for humans. The ground floor of one of them is parking behind glass on the first floor. The design is lacking in intention, intelligence, appeal and practicality. What a loss that they allowed three of these to be build. One of my least favorite realities of this cycle….total garbage!
If “redensifying” means getting buildings like some of these, leaving the sites as parking lots for the foreseeable future may not be such a bad idea. Looking at some of these buildings is depressing. The first is the worst and the next two aren’t much better. SOVA and especially Modera Capitol Hill on the other hand are attractive buildings work with their contexts well and will stand the test of time. Canvas is okay but too gimmicky.
*puts record on turntable, flips switch*
Parking destroys livability.
Canvas seems to be a very nice project.
Trees, trees, trees, trees, trees, trees, trees, trees, trees, trees. Trees. Where the $%&# are the trees? Why are we not asking developers to put in trees? Who wants to walk down these barren wasteland sidewalks? We are missing an extraordinary chance to set up the infrastructure for attractive streetscapes as all these lots are redeveloped.
Every project is required to put in trees and a full streetscape; although the ones along Welton don’t because of the light rail catenary wires.
Any news on what will be constructed at 16th and Welton –
Given a weighted scale, I’m much more concerned with street scaping, sidewalks, trees, park benches, proximity to amenities, water fountains, bike lanes, trash receptacles, pedestrian experience, and mix of retail options than I am to cornices and building facades. All are important, but the quality of urban living is affected more by the former..
While some of these buildings are underwhelming, they’re all undeniably better than surface parking lots, which is what they are replacing in most cases.
To be better then a parking lot is a very low bar. Most people feel threatened in the following environments: Parking lots, of coarse, but also, barren pedestrian ways, parking garages, elevators & long windowless corridors. So many of these new buildings are urban versions of the gated community. They are walled off from the street and turn inward. They are ghettos for white people. They are ‘The Projects’ and they do nothing to enhance the life in the city. The fix. As many pedestrian entrances to the street as possible. Eliminate or reduce the parking requirements. If the city is truly committed to population density, then they need to reduce the vehicle density. The lower four floors should have occupied windows to the street. The lower four floors should have easy and attractive stair access because that is about the maximum people are willing to go up before using the elevator. Do away with the monolithic facades. Break is up into smaller chunks that are visually separate buildings. There are plenty of successful examples right here in Denver. My complaints are not about style, they are about execution. I am suprised that I don’t mind ‘Canvas’ as much as I thought I would. Still it is a bit on the monolithic side. Also ‘Modera Capitol Hill’ has some redeeming qualities, but still a bit monolithic.