In the last two roundup posts, we introduced 24 new proposed residential projects within a 1.50-mile radius of the historic D&F Tower at 16th and Arapahoe in preparation for our last set of Development Summaries for the decade. In this post, we will cover nine non-residential projects within that same geographic extent that we have not yet introduced here at DenverInfill.
EDUCATIONAL
CU Denver City Heights Residence Hall and Learning Commons. Located on the Auraria Campus, this new 182,000 square foot University of Colorado Denver project will cover the southern two-thirds of the block bounded by Larimer, 11th, Walnut, and 12th streets and incorporate two main uses in three building wings. Situated along Larimer will be the three-story Learning Commons wing that will include a variety of student-support and academic-support functions. Connecting to this wing on the second and third floors along Larimer will be a seven-story wing of the City Heights Residence Hall that connects in an “L” configuration with a six-story wing that stretches toward 12th Street. Facing 12th Street and extending into the center of the site will be landscaped grounds and plazas, with a pedestrian promenade that passes below the seven-story wing and across the site. The student housing, which will accommodate 555 beds and a 20,000 square foot dining facility, is intended primarily for first-year students. A Concept Plan for the project was filed in July and is quickly moving through the approval process. A fence is up around the site and construction is expected to begin soon, allowing the project to open in time for the Fall 2021 semester. Below are renderings of the project provided by CU Denver and architect Stantec. (Disclaimer: CU Denver is my employer.)
OFFICE
2926 Umatilla. A five-story office building is proposed for a parking lot site at 2926 Umatilla, adjacent to the recently constructed 2930 Umatilla office building. A Site Development Plan for the project was submitted in June 2019 and in December it advanced to the Building Permit review stage. The project is being led by Generation Development, with Boss Architecture doing the design. The building will include about 18,000 square feet of office space on four floors over one above-grade and one below-grade levels of parking for 32 vehicles. A Google Street View of the narrow project site in Lower Highland is below.
955 Bannock. Alpine Investments plans to build a 10-story office building on a lot at 955 Bannock Street, just north of the recently completed Parq on Speer apartment tower in the Golden Triangle. The building would consist of ground-floor vehicle access, lobby, and a small retail space, parking for 103 vehicles on floors 2 through 5 and about 68,000 square feet of office space on floors 6 through 10. The project’s SDP and Building Permits have been approved by the city; but the developer has held off on breaking ground due to a leasing issue as explained in this BusinessDen article. A rendering, courtesy of Alpine Investment and Gensler, is below.
3100 Brighton. On August 30, 2019, a Concept Plan for a 10-story office building at the corner of 31st Street and Brighton Boulevard in River North was submitted to the city by the project architect, Gensler, on behalf of the developer, Elevation Development Group. According to the Concept Plan, the development would include about 325,000 square feet of office space, ground-floor retail, and 596 parking spaces. In October, the city requested a resubmittal of the Concept Plan. Below is a Google Street View image of the small commercial structure and parking lot at the site.
Riverpoint II. A Concept Plan for Riverpoint II was submitted to the city in April 2019 by OZ Architecture on behalf of the developer, Crescent Real Estate. The existing Riverpoint office building is a four-story, 50,000 square foot structure on 15th Street adjacent to Confluence Park’s Shoemaker Plaza and the South Platte River. The Concept Plan envisions a renovation of the Riverpoint Building and the construction of a five-story, 160,000 square foot Riverpoint II building with about 6,000 square feet of ground-floor retail and 189 parking spaces on two underground levels. The new building would be sited on the surface parking lots already owned by Crescent between the existing Riverpoint building and the trio of historic buildings at the corner of 15th and Platte. Across the street from the Riverpoint II site is another Crescent-owned project, the recently completed Platte Fifteen. The project’s Stormwater and Sanitary Plan was submitted to the city on December 2, 2019, so it appears the development effort is active. A Google Street View of the parking lot next to the existing Riverpoint Building is shown below.
HOTEL
18th and Central Hotel. A Site Development Plan was submitted by 4240 Architecture to the city planning office on December 4, 2019 for a proposed five-story hotel with 70 rooms at the corner of 18th and Central streets in Lower Highland. According to a recent BusinessDen article, developer Central Street Capital is considering the name Hotel Perenne for the project. A 3,000 square foot restaurant space would anchor the ground floor. Currently on the site is a single-family dwelling, a medical clinic, and a small parking lot. The SDP is still under review. Below is a rendering of the proposed hotel, courtesy of 4240 Architecture.
2534 18th Street Hotel. On December 2, 2019, Pappas Architecture + Design filed a Concept Plan with the city on behalf of developer Mike Mathieson for a five-story, 116-room hotel building on a lot at 2534 18th Street, located about mid-block on 18th between Central and Boulder streets in Lower Highland. The project would also include 84 parking spaces and approximately 4,000 square feet of ground-floor retail space. Currently, the site contains a small office building set back from the street surrounded by surface parking. The property is situated just across a small alley from the 18th and Central Hotel project discussed above. BusinessDen reports that the developer has an agreement with Sonder to operate the hotel. The development’s Concept Plan remains under review by the city. A rendering of the project, courtesy of Pappas Architecture, is shown below.
14th and Court Hotel. Back in 2016, we reported that Denver-based Urban Villages was proposing to build a 14-story micro-apartment building on the small triangular lot at 14th Street, Court Place, and West Colfax in Upper Downtown Denver. That project never materialized, so Urban Villages is now taking a different approach, proposing a hotel on the site instead. A Concept Plan for the 14th and Court Hotel was submitted to the city on September 19, 2019 by Urban Villages. The building would still climb 14 stories and contain approximately 139,000 square feet of space, but the number of rooms has not yet been specified. The ground floor would include the hotel lobby and retail space. No parking would be included. The project architect is Chicago-based Studio Gang. The city recently requested a resubmittal of the Concept Plan. Below is a concept rendering, courtesy of Urban Villages.
1415 15th Street Hotel. On September 25, 2019, a Concept Plan was submitted by Shears Adkins Rockmore to the city planning office for a six-story hotel with 185 rooms at 1415 15th Street in Lower Downtown. The property currently includes a one-story historic building (home to PF Chang’s restaurant) that is a contributing structure to the Lower Downtown Historic District, and the adjacent surface parking lot at the corner of 15th and Market. The development would have to be reviewed and approved by the Lower Downtown Design Review Commission, which is unlikely to approve the demolition of a contributing structure to the historic district. The city has requested a resubmittal of the Concept Plan. A Google Street View of the property is shown below.
That’s it for non-residential developments. In the last three posts, we’ve introduced 33 recently proposed projects. After we finish our end-of-year Development Summaries and perhaps a bonus end-of-decade post or two, we will catch you up on numerous other new proposals that are located just outside of our 1.50-mile radius circle but still within the urban core. But for now, consider yourself up-to-date on the latest new infill proposals in downtown. Happy 2020 Denver!!






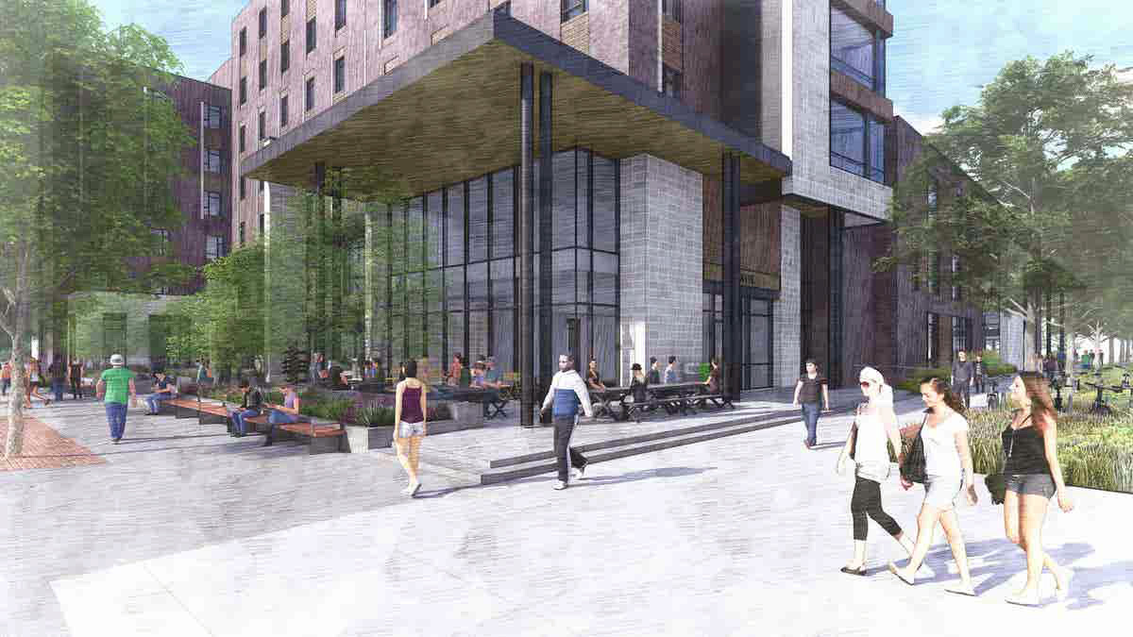


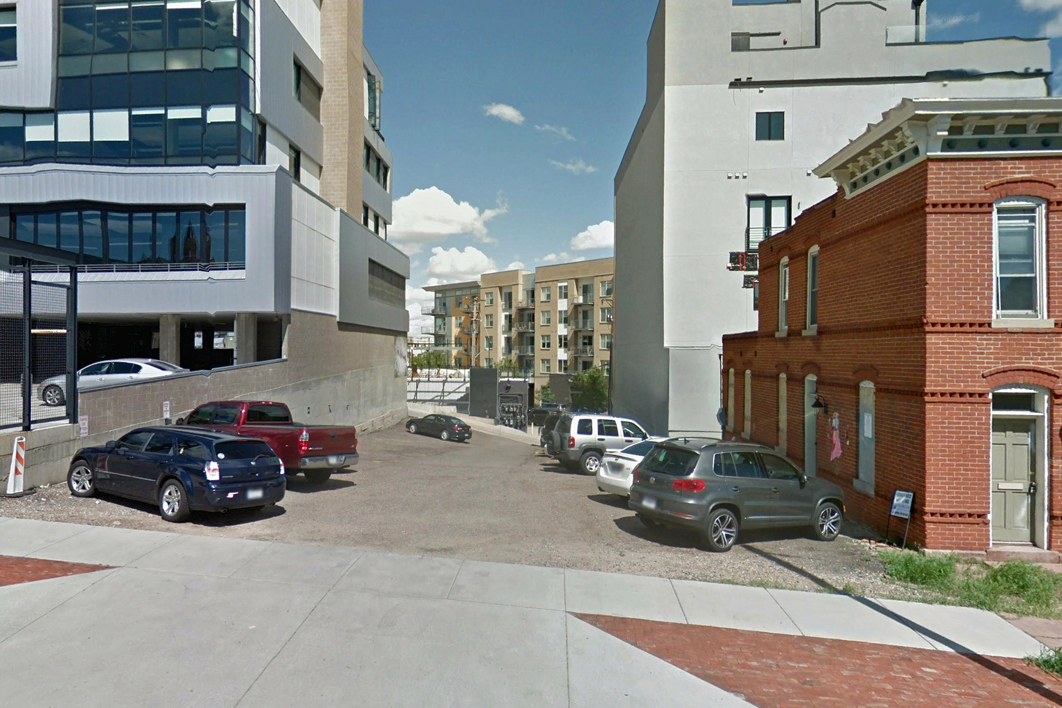
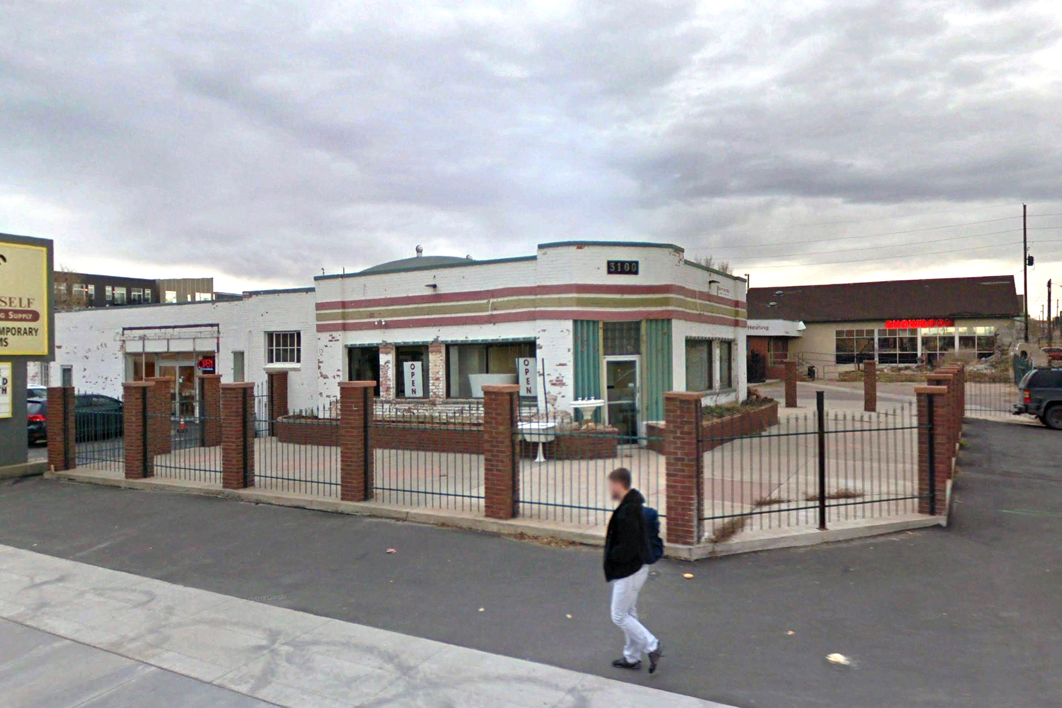


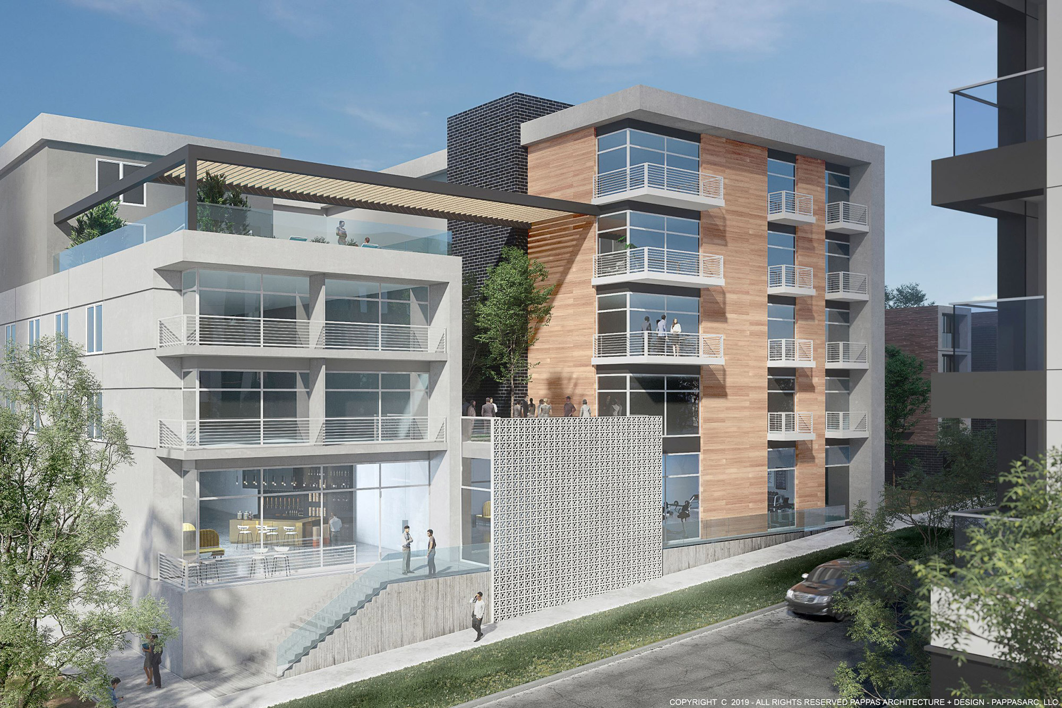

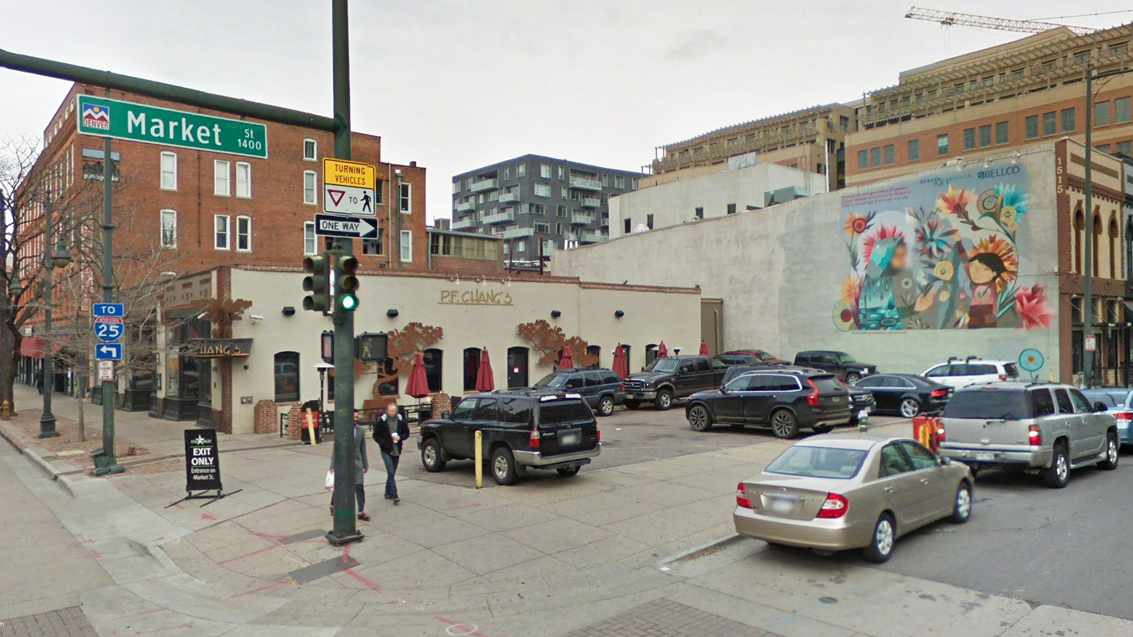









No offense to anyone, but the non-residential proposals in total are underwhelming. If this is the best we can muster for 2020 it looks like a bleak year!
Keep in mind, these are just the new proposals we hadn’t yet reported on–a lot of the bigger ones we already covered. There are a lot of good projects under construction that will finish in 2020 and some big ones that probably will start construction in 2020.
My head is spinning with all these holiday posts…
Ken, thank you for all the work you and your team put into this site. I do have one question any chance you might put together another 3D Skyline post for early 2020? Thank you again and I look forward to future posts.
Thanks, Dave. Yes, we will be doing another 3D skyline post fairly soon.
I can’t believe I didn’t notice the forum until today, I check this site almost daily. We’re lucky to have such a good website for updates on new building projects in Denver. Keep up the good work.
I love this website! It’s fun to be able to walk around downtown and have some idea of what the future might look like!
What is going up at 16th and Welton?
They tore down the old Cottrell’s building. Temporarily, it will become a public space. Long-term, a new tower of some type would go there.
Good to know. I walk by this building almost daily I was initially excited, I figured they were stripping the facade to expose the old brick underneath, presumably as part of some type of complete renovation. I was quite disappointed when I realized we would simply just be adding a parking lot lot to the heart of the 16th street mall. Hopefully something great is proposed here sooner than later.
It’s definitely not going to be a parking lot. It will be a public space as an interim use.
What is happening with the planned hotel at Logan/Grant and 19th where the old Catholic High School and gymnasium are located? There has been no construction or info update about the twin tower hotel.
It’s my understanding they are working with the city on some financial issues, but the project is still moving forward.