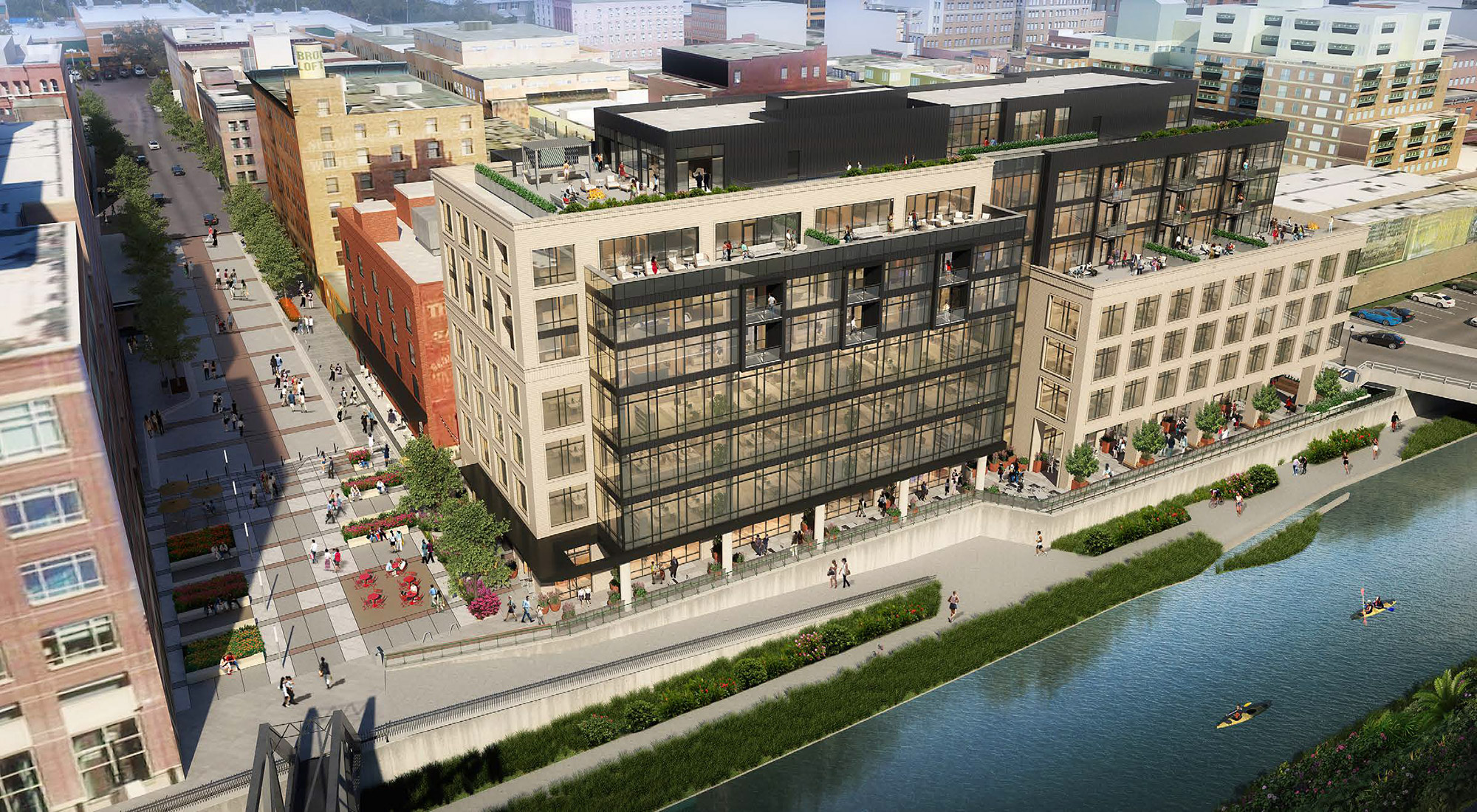In July 2016, a new project, 1420 Wynkoop, was proposed for the parking lot situated along the banks of Cherry Creek between Wynkoop and Wazee streets in Lower Downtown. Proposed by Unico Properties, the mixed-use office/residential development received conditional approval for mass and scale from the Lower Downtown Design Review Board in October 2016 but then Unico put 1420 Wynkoop on the back burner as it focused on another new development it proposed that same summer: Circa Building.
Fast forward three years later to the fall of 2019 and, with construction of Circa Building finished, Unico once again turned its attention to 1420 Wynkoop. The eight-story project’s design was tweaked a bit and was reintroduced to the Lower Downtown Design Review Board in September 2019 and received full approval for mass, form, and context. And now, at its upcoming February 6, 2020 meeting, the Lower Downtown Design Review Commission (renamed from Board to Commission) will review 1420 Wynkoop for design details. City staff is recommending approval with conditions (additional materials are needed regarding the design of the proposed storefronts).
Meanwhile, in the past month or so, Unico and its development team have submitted to Denver’s Community Planning and Development department a bunch of additional design documents and plans for review that are all steps in the process of moving toward an approved site development plan and eventual construction. So 1420 Wynkoop is definitely back on the front burner!
From the project’s upcoming submittal to the LDDRC, here are three new renderings, courtesy of OZ Architecture, of 1420 Wynkoop, which will include three levels of underground parking, ground-floor retail space and building lobby, three floors of office, and four floors of residential.
Hopefully this project continues on its current trajectory and closes in on a ground breaking this spring or summer. It sure would be nice to celebrate the eradication of yet another surface parking lot in Downtown Denver!














Ken, thanks for the update on this project! From time to time, will take a scooter (good weather) from my place in Jeff. Park to Union Station to catch to the bus to work in Boulder. This is such a niche project that has such potential given it’s tie-in to the Cherry Creek Trail and proximity to LoDo. I do have one question though. In the renderings, it looks like Wynkoop is a street plaza, which is at odds with how the street is now as a “cul-de-sac” for cars to get lost trying to find a parking spot (or a way across the creek). Is this an artifact of the renderings, or something the city wants to throw in here to make the immediate block more pedestrian friendly?
Good question. The project’s parking garage entry is off of Wazee and the closest parking garage entry for neighboring buildings on Wynkoop is about mid-block between 15th and Cherry Creek. So that means the last half block of Wynkoop closest to the creek does not need vehicle access and could be converted into a pedestrian space. I’m not sure if this project will actually create the public space in the street right-of-way, but once the project is finished, that last stretch of Wynkoop could become ped only.
I should also add that the proposed 5280 Trail’s alignment includes the full stretch of Wynkoop from the creek to the McGregor Square project by Coors Field, so that’s even more reason to make the end of the street into a pedestrian space.
Boating on the Cherry Creek. That is funny. Perhaps it is in a 100 year flood stage. The renderings make me laugh, but I do really like the building. It’s nice.
There is/used to be a business called “Punt the Creek,” which pretended Denver was Venice. http://www.discoverourtown.com/CO/Denver/Attractions/punt-the-creek/68824.html
No idea how popular it was!
Huge improvement from the original design submitted a few years ago. I love the contrasting exterior facade elements incorporated into the new design.
LDDRB: we must review every brick facade and window for historical compatibility.
Also LDDRB: a three floor underground parking garage twenty feet from a riverbank? Is the brick facade around the entrance historically accurate?
I bet if the developer did spend the $$ turning that part of the street into a public plaza that it would satisfy their green roof requirement. That would be very exciting.
Love this project, happy to see it (hopefully) moving forward. I favor projects like these vs. high rises, but good news is these days we’re getting both! As a quick point of correct: Unico’s project on Platte was/is Circa, not Platte Fifteen (which was developed by Crescent). Thanks as always for the great info!
Thanks for spotting that! Circa and Platte Fifteen are a block apart and were proposed two months apart. I’ve made that correction in the post.
I hope they move forward with a total revamp of the cherry creek stretch. it could use entirely new sidewalls, sidewalks, foliage, cameras, and lighting as well as water features like stepping stones and natural foliage
Is a revamp an actual possibility? I ride it a lot, and only now that you mention it do I realize you are kinda right.
I believe I have posted this before, but Cherry Creek could be like this.
https://en.m.wikipedia.org/wiki/Cheonggyecheon