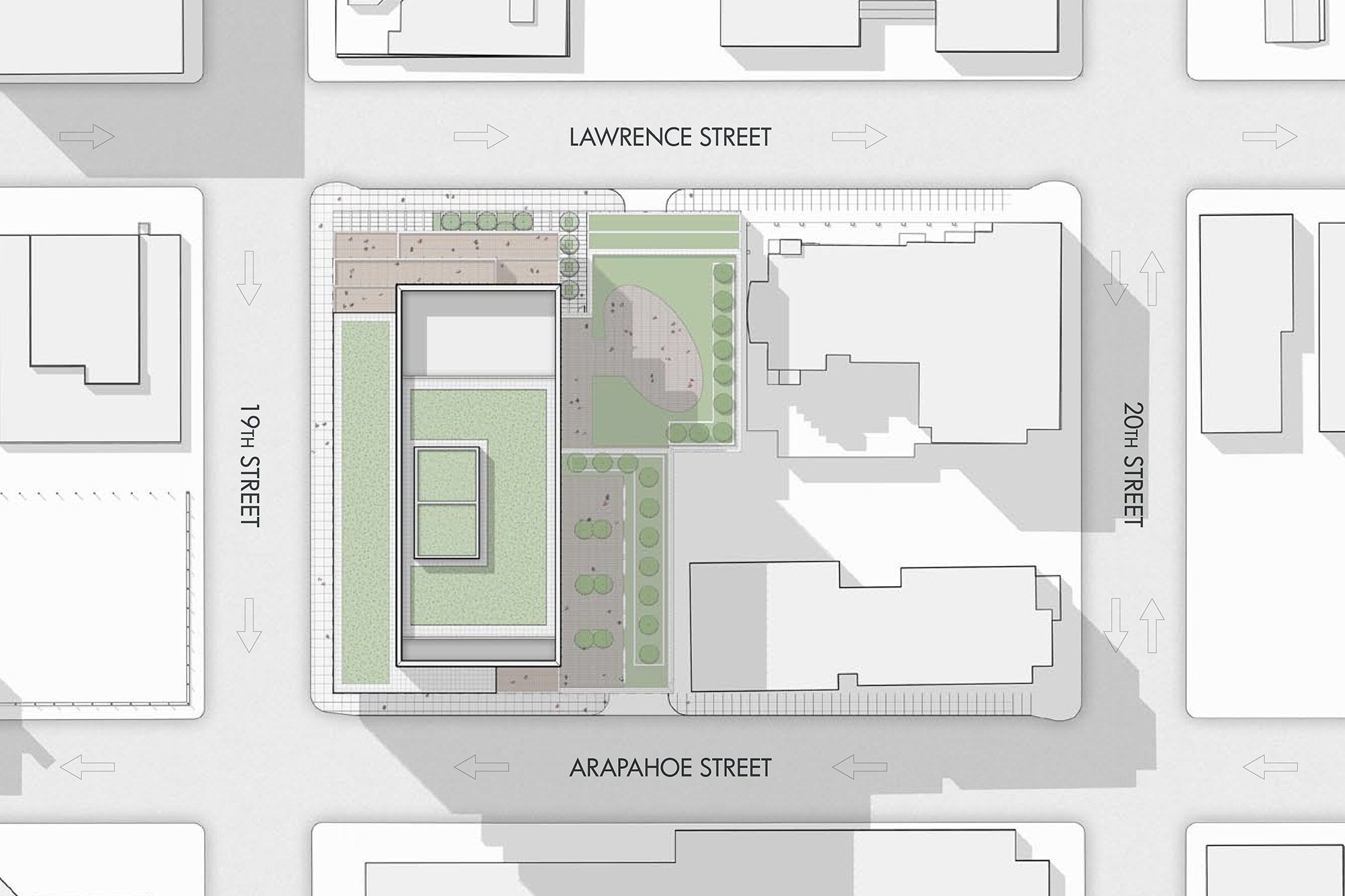This is a quick update to Tuesday’s post on the proposed 30-story office tower by Riverside Investment & Development. First off, we relabeled this project as 1900 Lawrence because 1.) that is what the developer is calling the project and 2.) doing so helps differentiate it from the previous residential proposals on the same site that were referred to as 1901 Arapahoe.
Now to the fun part—a big rendering! Our thanks to the development team for providing DenverInfill with this high-resolution image of what 1900 Lawrence may look like. Keep in mind, this project is at the Concept Plan stage, so the design of the tower is subject to change and has not yet been approved by the city. Rendering credit goes to the project architect, Goettsch Partners.
Additionally, here are two other images that were included in the Concept Plan document the developer filed with the city: a site plan and a massing diagram. As noted above, these images are preliminary and subject to change.
According to the Concept Plan submittal, the tower will technically have a 31st floor in the form of a mechanical penthouse, and the total building height to the top of the rooftop screen will be 428 feet. The Concept Plan also shows two retail spaces, one facing Arapahoe and one facing Lawrence, with the building lobby spanning the frontage along 19th. A large entry plaza would anchor the 19th and Lawrence corner. Vehicle access to the parking levels would be off of Lawrence and Arapahoe in the rear of the building.
Hopefully, this project will advance to the Site Development Plan stage soon.














they should add a restaurant or at least food court to the upper level where the roof of the adjoining building is where they can have patio seating
Ditch the giant parking garage and you’ve got a deal.
Love this preliminary design! Simple geometry always gets me. Though, I’m getting tired of this modern glass trend, but I can take it if they break up the giant wall of glass here and there. I especially like the variance in decks. The emphasis on vertical lines is also nice.
no modern glass? then what, stucco? This is commercial office, and looks how it should look. The offset stack provides just enough intrigue, but not so much that it’s a regurgitation of BIG’s building at ground zero with the associated cost. This would be an interesting yet conservative addition to Denver and i applaud the relatively timeless design.
Well I did say I like the design of this building, didn’t I? I think it looks great! Would bring a nice balance to the skyline, too, since we don’t have a whole ton of blue glass buildings like some cities.
I guess it was more a general comment about so many new designs these days being all glass (the world over, not just here). I know you’re being sarcastic, but stucco could be interesting, especially in this region of the States. I’d just like to see more out-of-the-box designs and materials. Stucco, timber, stone, multiple materials, hell, even different colored glass, à la Mercury City Tower in Moscow. Something unique to differentiate Denver from any other modern metropolis. Just a personal preference/pipe dream.
DJ – I’m all for creative thinking but stucco on a building this size would be a disaster. Stucco is good for 20 years, maybe, if it’s applied correctly (and it never is). It would be a long term cost nightmare. There is a reason you see stone/masonry and glass used almost exclusively on large structures. They basically can’t be replaced, so you have to get them right the first time. Can you imagine replacing the entire facade of a skyscraper every 20 years? Denver is just now re-skinning it’s 60’s and 70’s era building skins and mostly, that’s just painting ugly masonry/concrete! Can’t just paint stucco…
Is there a place on the Denver planning website that one can publicly access Concept Plans and other filings for projects? I know how to do so for other cities, but have never been able to find those documents publicly available online for Denver.
I don’t know if you can find concept plans, but you can find the next submittal, Site Development Plans, here: https://www.denvergov.org/maps/map/sitedevelopmentplans
I am not holding my breath for this one…
Why do you think this project is unlikely? The site’s history of unrealized developments in general (due to its Situation/players/etc.)? Some aspect of this particular proposal’s design/cost/players/financing potential, etc.? The state of the current development cycle?
It’s an aesthetically pleasing design, and, to this mere observer, the scope of the proposal seems solid given the particular location and the current market conditions. I don’t see it as an especially sexy or transformative project, but it’s….solid. And that’s cool.
Site history…we will see.
Stucco can last for up to 80 years, if installed and maintained correctly.