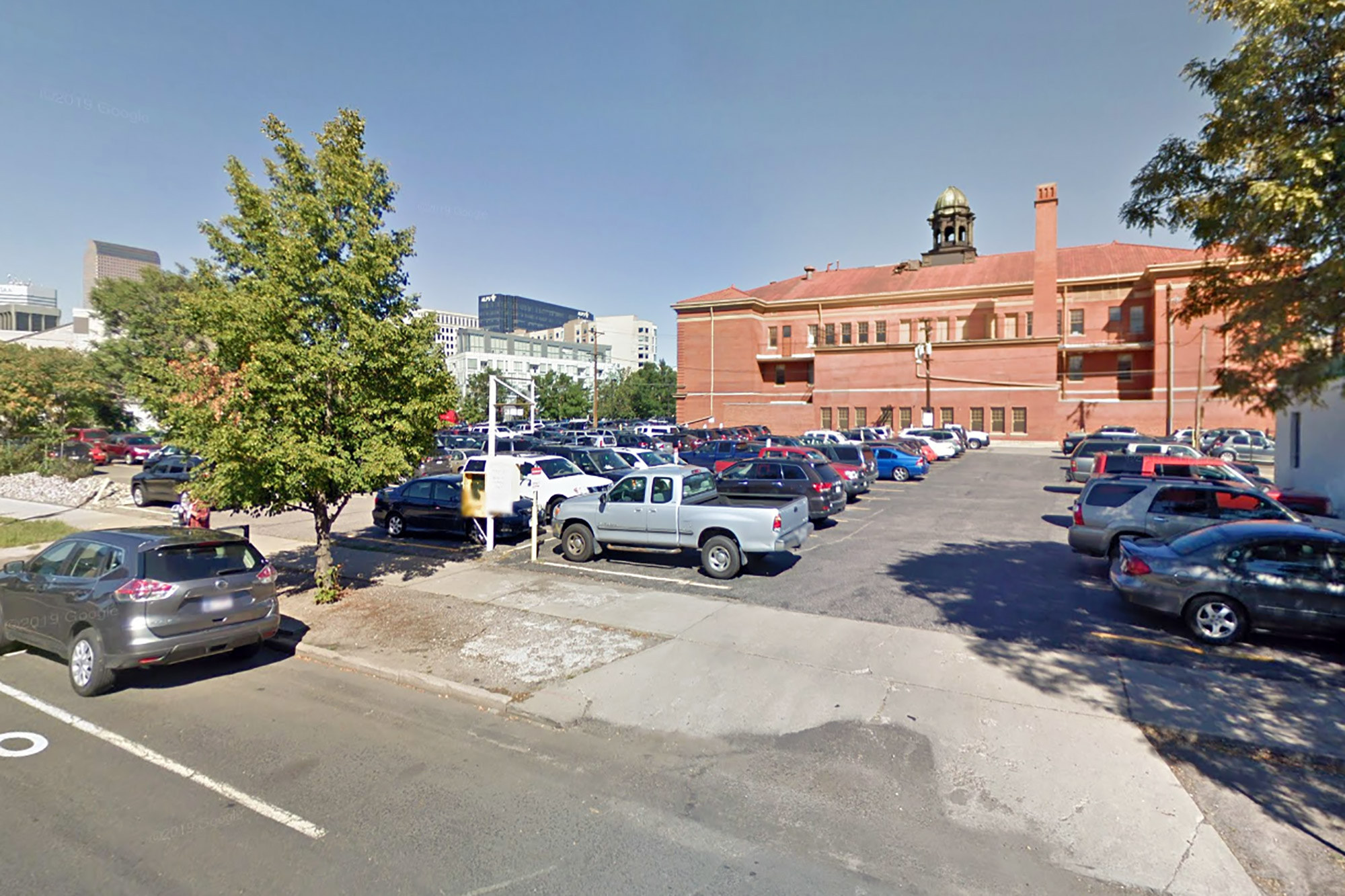In addition to their 17-story and 14-story projects on 10th Avenue at Acoma and Bannock, Lennar Multifamily Communities is also moving forward with a proposed 19-story residential tower at the northeast corner of 11th Avenue and Bannock. We briefly introduced this project a few months ago as part of our December roundup post. At that time, the development’s Concept Plan was still under review so we didn’t know much about the project. However, on February 10, 2020, the development team submitted a formal Site Development Plan on the project—the next step in the city’s development review process.
The SDP provides us with the latest project specifications. Lennar’s proposed tower at 11th and Bannock would include 427 homes, about 9,700 square feet of ground-floor restaurant and office space, and parking for 538 automobiles and 226 bicycles.
The current zoning on the site requires a minimum 0.75 automobile parking spaces per residential unit, or 321 spaces (427×0.75) in this case. As currently proposed, of the project’s 538 total automobile parking spaces, 516 are assigned to residential uses and the remaining 22 to retail/office uses. This results in 195 automobile parking spaces in excess of the minimum required (516–321) for a residential parking ratio of 1.21 (516/427). That is disappointingly high.
A rendering from the Concept Plan, courtesy of Davis Partnership, is presented below, along with a Google Street View image of the development site, which is currently occupied by a small one-story commercial building and a large parking lot.
The SDP does not include any new artistic renderings, but it does provide an elevation drawing of the proposed front (Bannock) building facade, shown below, which looks pretty similar to the facade shown in Concept Plan rendering.
According to the Site Development Plan, here’s the proposed stacking order for the tower:
- Underground: 2 levels of automobile parking
- Ground Floor/Floor 2: Lobby, several restaurant/office spaces, and building services wrapped around automobile parking
- Floors 3 thru 6: Automobile parking wrapped on the Bannock and 11th Avenue sides by residential units
- Floors 7 thru 19: Residential units with indoor/outdoor amenities in various locations
Disclaimer: While the building design and specifications provided in a Site Development Plan submittal are more refined than those in a Concept Plan, it can take several months from the filing of an SDP to receiving formal approval from the city, with resubmittals along the way not uncommon. Therefore, project design and specifications at this point are still subject to change.
Lennar’s 11th and Bannock project is sometimes referred to as “Evans West” since it is located just to the west across the alley from the historic Evans School that sits at the corner of 11th and Acoma. In December 2019, Lennar purchased the school and the parking lot immediately north of the school and then sold the school to a joint venture of local development firms Colombia Group and City Street Investors who plan to preserve the school and adaptively reuse it with a mix of uses. For more on the deal involving the Evans School, check out this article by BusinessDen.
Next up… yet another Lennar project in the Golden Triangle.














All of these projects seem like the tipping point for the GT to turn into a very dense walkable neighborhood. Excited to see the transition over the coming years.
Speaking of tipping points…
Sad about losing the character of our neighborhood and the buildings around the museum. Just to be looking at the same building on every corner. And to lose our views of the Evans school and museum. Which is why we moved here in the first place.
You are sad about losing surface parking lots? Is asphalt “character”?
Tell ’em, Ken!
If anyone buys a home for views of a particular building from across a surface parking lot, they should also purchase that parking lot to ensure unobstructed views of the building. Expecting a surface parking lot to remain as such forever is unrealistic.
It doesn’t look like any buildings around the museum are going away except for some exceedingly non-descript one-story buildings that few will miss.
No disagreement on losing surface parking lots. I wonder though given the predictions on Covid whether people are ever going to endorse mass transit? In which case the developers are doing the logical thing by offering people garage space…
Please don’t bite my head off for saying this but if things get as bad as they say they are I can’t imagine wanting to spend any time on a crowded train or bus.
FYI, I lived in the Washington, DC area for 30 years and still spend time there. Only in the central core of DC is the subway more efficient than Uber or driving one’s own car. Plus, the trains are often unreliable especially when most needed, e.g. during winter storms. The electric car era is approaching fast so at least emissions and noise will be minimized but if I had to live in a Denver high rise I would select one with parking over one without…
I believe once employees return to their offices (and restaurants, shops, etc.) in the immediate aftermath of the pandemic the traffic will be apocalyptic as people remain wary of sharing space with each other. But that odious traffic may very well drive people back onto transit.
I grew up in Denver but I’ve lived in the Bay Area since 1990. In my experience, for working in San Francisco, BART is FAR more efficient than driving if you live in the East Bay, and Caltrain is more efficient if you live on the Peninsula. There’s been a lot of complaining about BART in the last few years but that’s because it’s an old system that wasn’t designed for the kind of ridership it’s getting. 20 years ago the trains were almost always exactly on time.
It wasn’t the 1918 flu Pandemic that killed the original mass transit system in Denver (the trolley system).