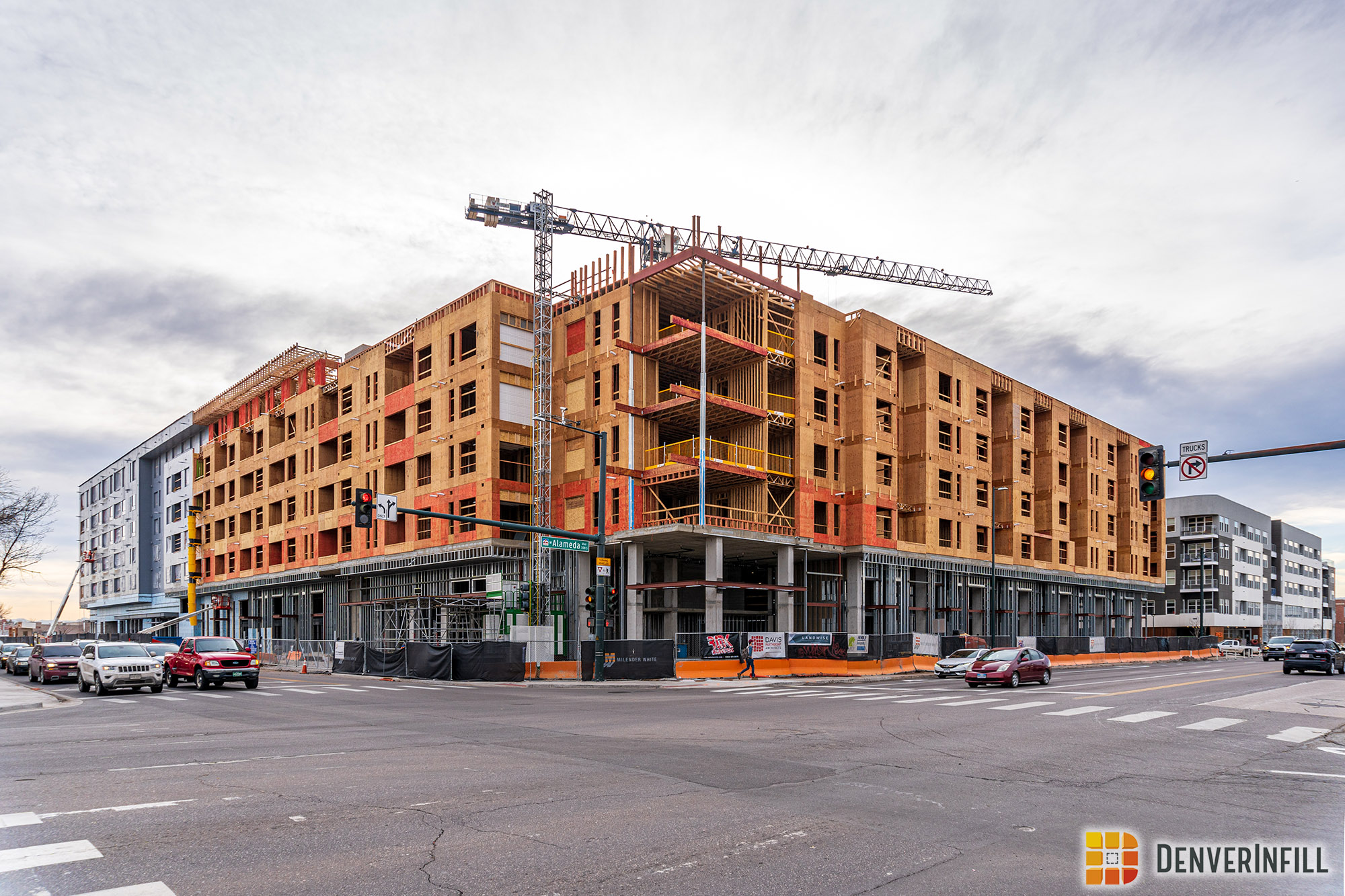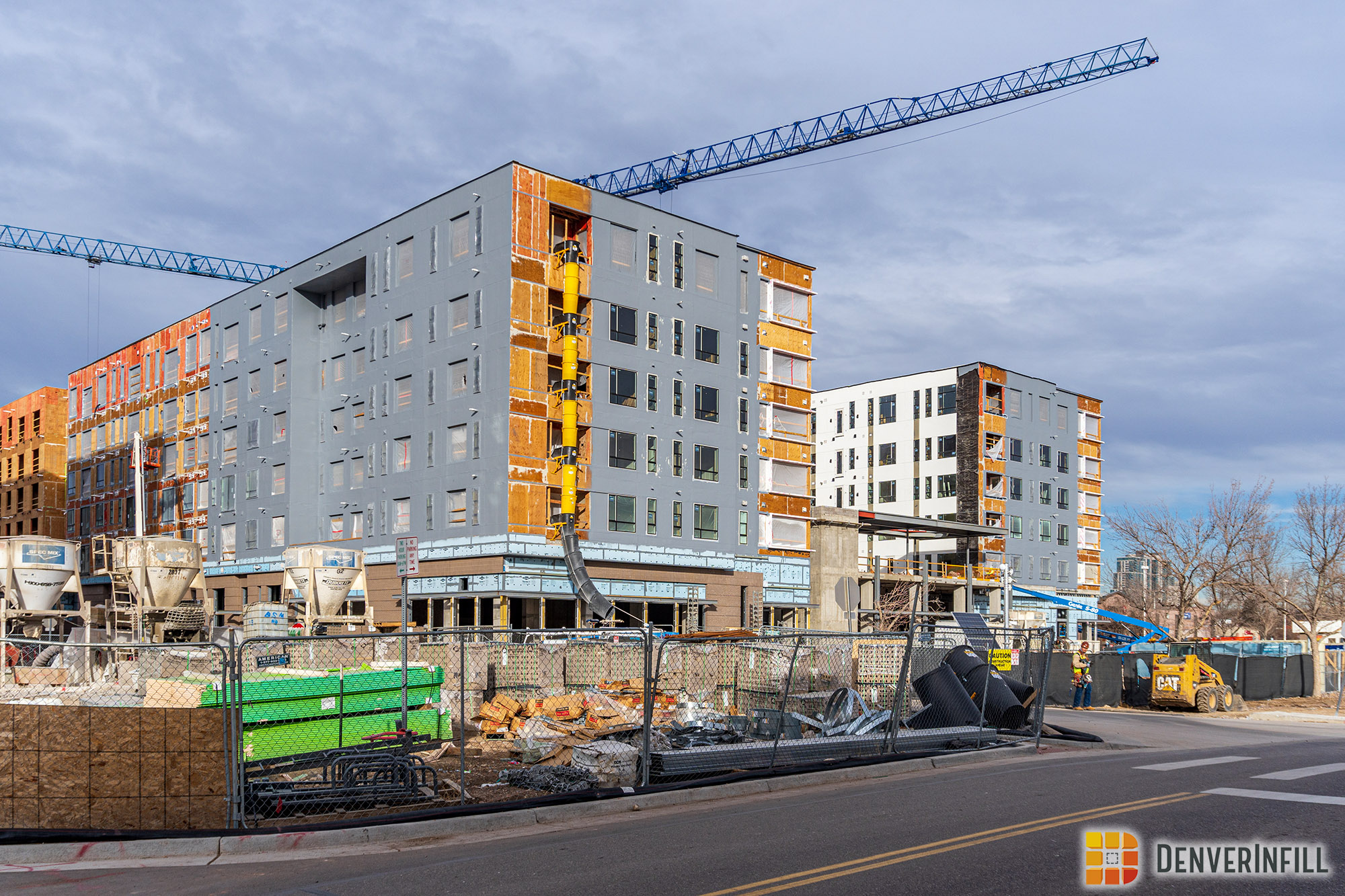Before we begin our roundup on Baker, I would like to clear the air with some feedback we have received over the past few weeks. DenverInfill is a labor of love and volunteer effort by myself and Ken. The past two months have been incredibly busy with other aspects of life, and with the time commitment it takes to deliver you quality photos and posts, DenverInfill did not make it into the schedule during this time. Thank you, in advance, for understanding that there might be some inactivity from time to time.
Now, let’s check out what’s going on in Baker, as many new infill activities are taking place.
COMPLETED
Rye SoBo. Formally known as PDG Design District, Rye SoBo is mostly complete, with residents now living in the building. We mention that it’s mostly complete because the building is opening in phases, with the last phase opening in the coming months. Since the exterior work is complete, and the building is occupied, we are marking this as complete.
| Project Description | Developer | Architect | Contractor |
|---|---|---|---|
| 7-Stories | 342 apt homes | 463 parking | Price Development Group | Kephart | PDG Construction |
UNDER CONSTRUCTION
AMLI Broadway Park. Since our last update, AMLI Broadway Park has topped out, with some facade elements starting to show. While the photos below show two tower cranes at the project site, one has since been taken down. A new plaza, named Mercado Plaza, will also open upon completion of this project, with the ground floor retail provided in this building will face the plaza. AMLI Broadway Park and Mercado Plaza are expected to be complete in 2023.
| Project Description | Developer | Architect | Contractor |
|---|---|---|---|
| 6 Stories | 373 apt homes | 14,500 sq ft retail | 520 Parking | AMLI | Davis Partnership | Milender White |
Atlantis Community Phase II. Situated directly behind the first phase of the Atlantis Apartments, The Atlantis Community has kicked off construction for their second phase of homes. Replacing a warehouse, this new project provides 84 affordable homes for those with disabilities. Present-day, the wood framing is going vertical, with portions of the project topped off.
| Project Description | Developer | Architect | Contractor |
|---|---|---|---|
| 4 Stories | 84 affordable apt homes | Atlantis Community | Ratio | BC Builders |
360 N Acoma. Lennar Multifamily Communities is expanding their presence into the Baker neighborhood. This new project, located at the intersection of West 4th Street and Acoma Street, replaces an old office building and accompanying surface parking lot. While there is still some facade work to do, this project is nearing completion.
| Project Description | Developer | Architect | Contractor |
|---|---|---|---|
| 5 Stories | 171 apt homes | 171 parking | Lennar Multifamily Communities | Cannon Design | LMC Construction |
PROPOSED
301 S Cherokee. At the southwest corner of West Alameda Avenue and South Cherokee Street, a new seven-story apartment project has been proposed and will replace a pharmaceutical company’s industrial plant. No firm construction timeline has been announced, but it will add to the already growing Broadway Marketplace and Alameda Station area.
| Project Description | Developer | Architect | Contractor |
|---|---|---|---|
| 7 Stories | 359 apt homes | 374 parking | 1,400 sq ft retail | Cypress Real Estate Advisors | KTGY | N/A |
Here are a couple of present-day photos of the project site.
And a couple of preliminary renderings.
Parcel 2B. While there aren’t any formal plans submitted for this parcel, D4 Urban, the master developer of Broadway Marketplace, has released a couple of renderings highlighting a concept of what could go on this parcel. Parcel 2B is located directly south of Rye SoBo, terminating at Dakota Avenue. Ground-floor retail would line the base of the project along Dakota Avenue and the future Mercado Plaza. This concept shows a 12-story building that would feature around 290 apartment or condo homes.
Here are a couple of photos showing the parcel. The construction equipment on-site is staging for AMLI Broadway Park next door.
Camden Yard. A large warehouse, spanning an entire city block at 50 South Kalamath Street, was recently torn down. Plans are slowly making their way through the city, but the details are still pretty sparse. Currently, the plans call for a five-story apartment building wrapped around an above-ground parking garage.
| Project Description | Developer | Architect | Contractor |
|---|---|---|---|
| 5 Stories | 435 apartment homes (26 affordable) | 700 parking | N/A | Norris Design | N/A |
That’s a wrap for Baker! It’s exciting seeing all this development, especially in the Broadway Marketplace area.




















































Thanks for all of your hard work
You guys do a fantastic job. I always look forward to your posts and competely understand that you have an outside life to live. Cheers.
Thanks for everything you all do! This site is amazing and the only place to find this info easily!
Thanks for the roundup, as always.
A couple more in Baker:
There is a new residential project that recently started construction at 550 Lipan St. I can’t find any info on it – SDP says in progress but they have the site fenced and are prepping it.
There is a small mixed use project at 388 Santa Fe Dr that started in January.
thanks for covering Baker! the number of housing units in Baker as of the 2020 census was 3675; 641 more units have been completed since then, 647 are under construction, and 2,089 are planned and likely to be constructed
of note, “Aura Arts District” will be 340 units (or 333 per the developer’s splash page) on either side of the 500 North block of Lipan: https://trinsicresidential.com/portfolio/aura-arts-district
also, perhaps on the small side for your roundups, construction is underway at 374 N Santa Fe, where in 2018 an explosion leveled older brick rowhouses; plans are for 25 units and 4,154 SF of retail: https://santulanarch.com/portfolio/4th-sante-fe/
Thank you for all your time & effort to make this a great web site!! I have looked at your site almost everyday since early 2000’s. Because of you I have attended city & developer meetings and have grown to appreciate our growing city.
Awesome! I had a question though about 301 S Cherokee. It says the NE corner of Cherokee and Alameda, but the pictures appear to be the SW corner
Totally is the SW corner. Thanks for catching that, I have the post updated!
Always excited to see a new post and eager for the next one. Would much rather wait (im)patiently, than have you guys throw up your hands and walk away. You guys should never feel obligated to apologize, we appreciate the great work, thank you.
Agree 100%!
We sure need more housing in this city….but these projects sure ain’t pleasing on the eye.
I kind of agree, but then I love seeing the central part of the city that was once a wasteland of suburban wannabe parking lots and deadbeat worn out warehouses ultimately becoming dense at whatever aesthetic cost this is. Even though these are quite large, fat, wide low-rise buildings. I always wonder why can’t the developer step them all up and back to add character? Add common spaces within the confines of each building as much as they have street level plazas. If it were me doing the planning and approval process I might say you know a block spread out with four different variable heights and open above ground public spaces and street level spaces would look more appealing, but I’m not in the planning department nor am I a developer. I’m just an artist that appreciates some healthy level of decadence. But it’s almost like dare I say the insurance companies have the final say or something as awkward as that. I would sure like to here what the city’s planning department’s mission statement is. Like Mayor Pena once said “imagine a great city”, huh? What exactly could leading a whole department into that vision mean?
The city did just revise the zoning rules in Golden Triangle to encourage more point towers, but it remains to be seen if Developers will take advantage of the rules or continue with shorter bildings.
In your example, four building heights on one project means an additional set of elevators, a lot of open space that could be filled with leasable square footage, and significantly more facade area. The nature of private development in our area drives the aesthetics and massing of these buildings. Developers aren’t holding for the long term – they build the building and sell it to a REIT right away. It is in the developers best interest to maximize the leasable space to the limits of the zoning envelope and build as cheaply as possible.
Couldn’t agree more with all the comments, been following since denverinfill started and just appreciate that you do this. A big Thank you to you both.
I also feel this way — thank you for your efforts!!
Glad you are back, I have really enjoyed Denver Infill from the very beginning.
Yes, thanks for the updates. I have always appreciated this site! And even though sometimes I must remember that you both don’t represent the Denver Planning Department nor the developers and architects but you go out of your way to maintain this site and post information, so thanks!
Thank you both for everything you do. I enjoy your site immensely, and I don’t think there is any other single place to get such high-quality information. Looking forward to the next update, whenever it might be!
Thanks for all your hard work! Complainers are entitled to a full refund of everything they paid to access your site!
Good update, and thanks for your work. Feel free to take a month or two off now and then, you deserve it!
No apologies necessary! How could anybody complain about a little inactivity from time to time?
When there is activity, makes up for all the downtime.
I always enjoy seeing your updates… big hugs and thanks!
Thank you everyone for you kind words and understanding! It’s much appreciated!!
I was happy to see you guys pop back up on IG this week as well. As a former CO resident and lover of all things Denver, I always look forward to your updates. Thanks for the hard work!
First of all, I hope this blog lasts forever, even if the posts become rare because people are busy. My whole perspective of the world and what “urbanism” means has been greatly shaped by the intelligent writings of Ryan and Ken, on this invaluable blog, over the years.
Secondly, since this is the highest rooftop from which I can scream, CAN WE PLEASE NOT START REFERRING TO BAKER AS “SOBO.” FOR THE LOVE OF GOD, BAKER IS BAKER, NOT “SOBO!”
I agree. If SOBO is referring to South Broadway, wouldn’t it be SOBRO?
YES! Baker is Baker and South Broadway is South Broadway. Please, stop this madness!
Glad it is a labor of love. And glad you are posting when you can!
I love this website and am grateful for the immense amount of work you all put in to keep Denverites informed. Thank you so much for your efforts. Your labor of love is ours to admire! Hats off.