A very large apartment project is coming to the Speer neighborhood, close to the border of Country Club. To orient yourself with the neighborhoods around Central Denver, check out the City and County of Denver’s interactive neighborhood map. Since 2013, the Speer neighborhood has been part of Denver’s apartment boom, adding multiple 5- and 6-story buildings totaling around 350 units.
Twelve years ago, the Broe Real Estate Group had an ambitious plan to build two 30-story towers. Upon proposal, they received an approved development agreement with the City of Denver to build the 300-foot towers, which were consistent with zoning that has been in place for decades. As you can imagine, the neighbors, living in single-family homes and small condo units, were not happy about this proposal. Concerns over traffic, loss of views, and large shadows came up in the various public meetings the development firm held.
Broe trekked on with their plans and held a ground breaking ceremony at the Country Club Towers site this past Monday. Most of our readers have known about this project as it’s been in the works for a very long time. Because the design review for this project was very extensive, we here at DenverInfill wanted to make sure we gave you the final renderings and facts to avoid confusion down the line.
First, let’s start off with an aerial view with the site outlined. As you can see, some demolition was needed to make way for this project.
Without further ado, here are the Country Club Towers: a twin 30-story tower, 558-unit apartment project, designed by SCB Architects, developed by The Broe Group, and built by Swinerton. All of these renderings are courtsey of the project’s website.
Here is the ground floor, designed to fit in with the surrounding buildings.
The existing gardens will also be incorporated in this development.
Residents will be provided with 1,005 structured parking spaces giving the project a parking ratio of 1.8:1.
Last but not least, here is a detail shot of the east building. The Country Club Towers will feature a glass and masonry facade.
Swinerton has provided the public a construction timeline, which can be viewed below. Currently, excavation and shoring is underway with foundation work scheduled to start any day. We should see a couple of tower cranes on this site by October.
Country Club Towers is scheduled to be complete around mid-2017. We will get out there soon to take some photos for the first update!


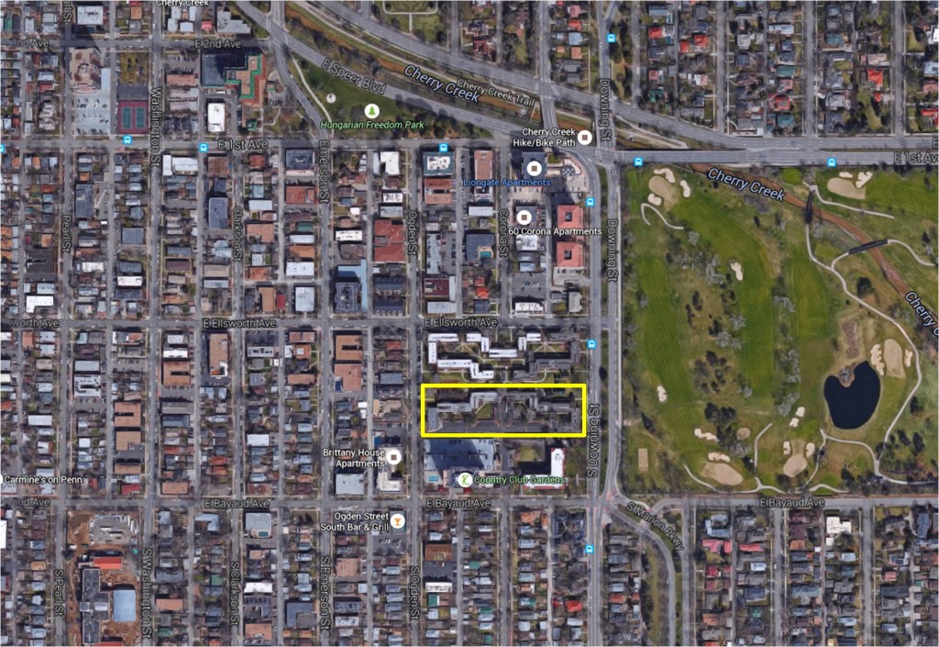
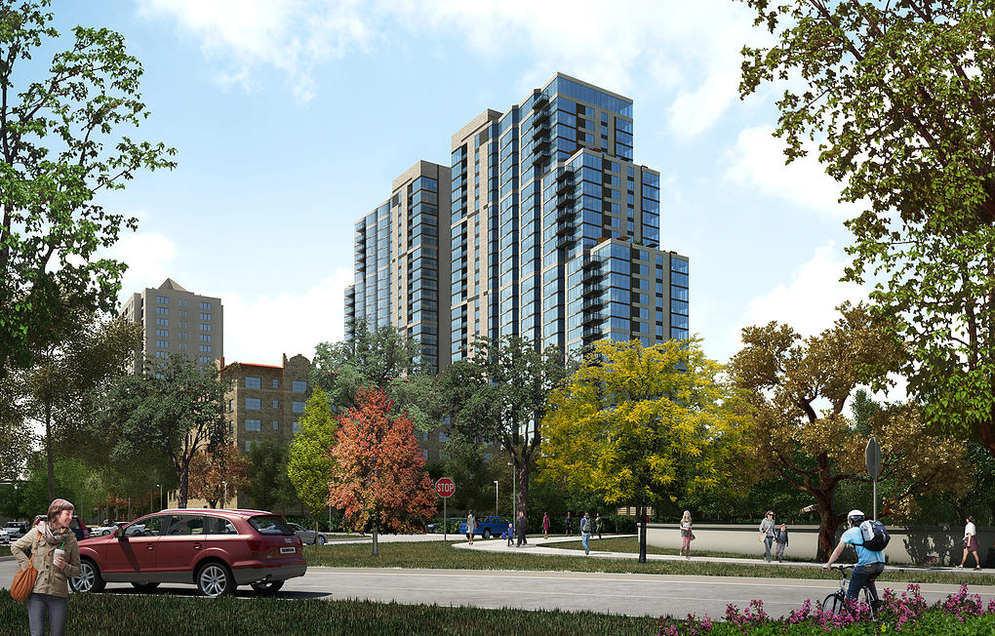




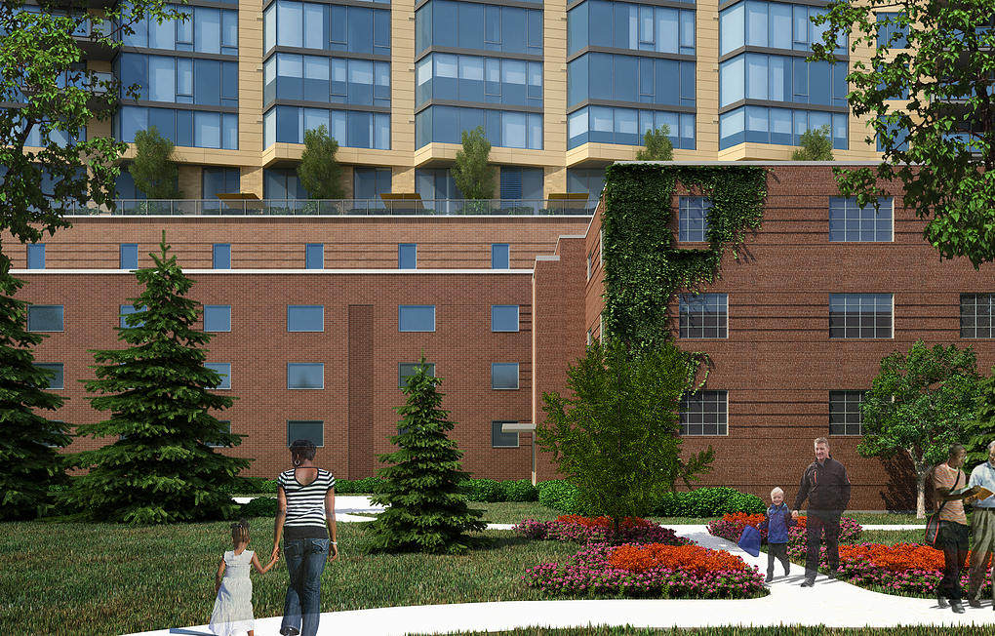
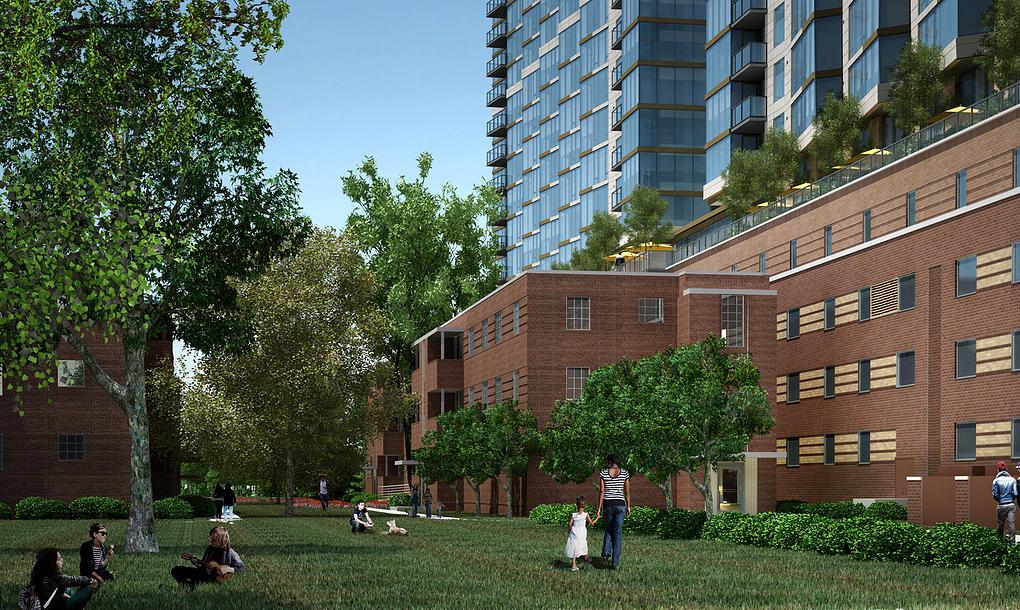
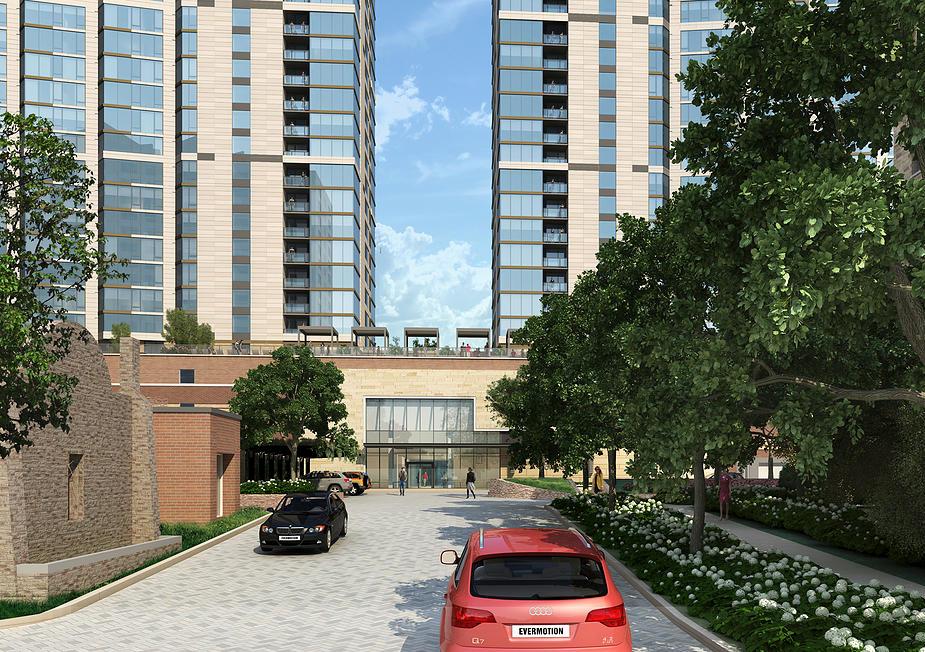
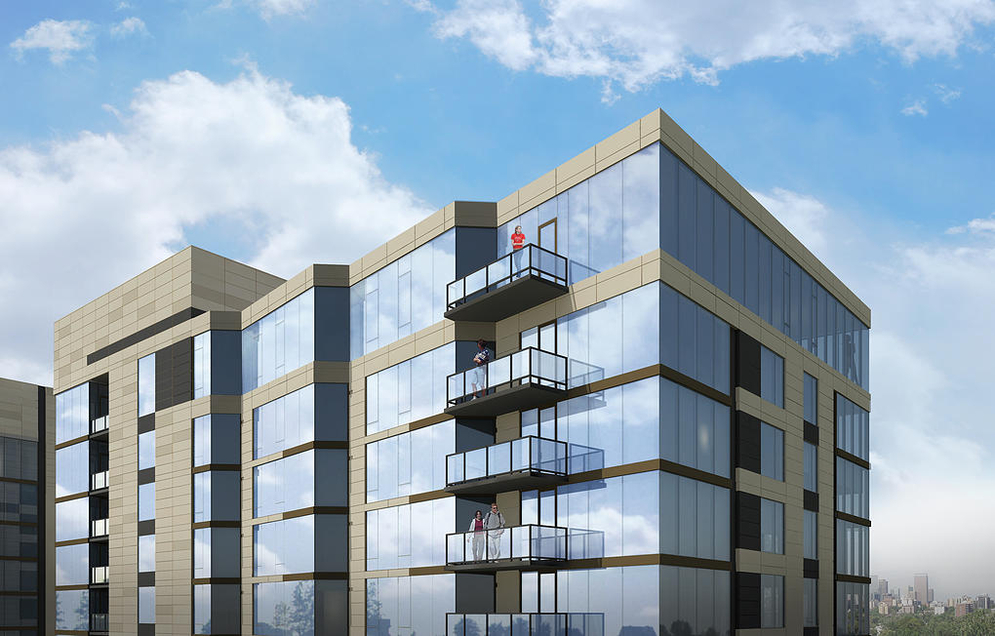
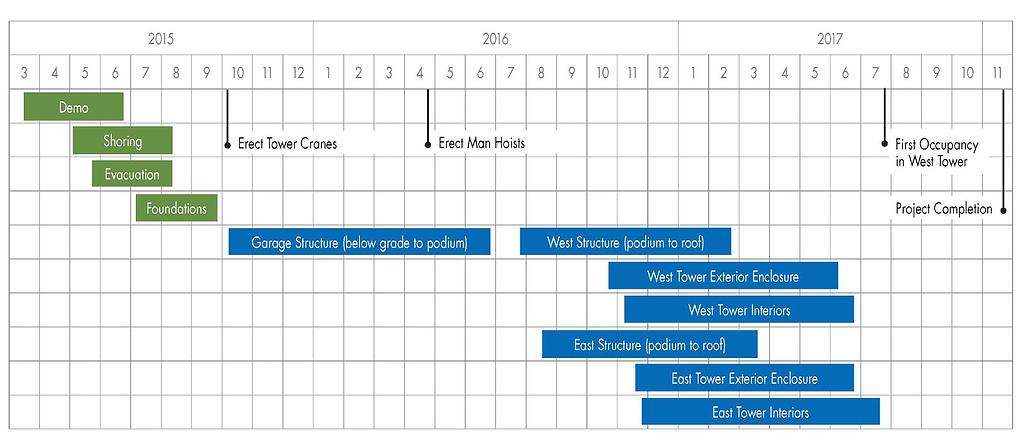









I’m excited for this development as I have been for most high rise construction. I think the design and material will ‘blend’ well in the neighborhood. I know my comment might be long and strayed from topic but thanks for the format for my opinion. I don’t subscribe to the over caution prevalent with the NIMBY perspective. I’ve spent many years living in Denver and watching it grow with most change resisted by the old guard of it’s forefathers with limited imaginations. I’m generally speaking of a particular activist sector of the advent of no-growth era perspective from the late sixties which was then adopted 20 years later by the smart-growther perspective. It’s always interesting to note when a plan of this size is going through the processes of development that outside of the issue of parking, ‘congestion’ is always brought up. Considering how most forms of transportation infrastructure expansion within the core of Denver was met with the proverbial NIMBY spike. So it’s no surprise to speculate that core density expansion ‘has a limit’ since density was an original fear of the old guard as that perspective was to keep Denver out of the arena of the top ten national cities. So whenever the subject of limitless or larger density meets the planning stages it ‘generally’ gets shot down and of course for pretty good reason…transportation infrastructure is not there to support it. Thanks
More to this story than meets the eye. In 1999 Broe threatened to demo the complex and maximize the R-3 zoning. In an unfortunate compromise, Landmark did not want confrontation over a hostile designation. In 2001 the deal was finalized – Broe’s rights were vested for 25 years, in exchange 5 original bldgs were designated. Terms: demolition and new construction must begin during the first 10–years (by 2011) or the second 10-year right to construct towers would be nullified. In 2007, the council seat turned over – Chris Nevitt replaced Kathleen MacKenzie. Nevitt negotiated an amendment with Broe, altering the agreement. In 2009, Nevitt again altered the agreement (to the deveoper’s benefit), persuading his colleagues to extend Broe’s vested rights to include renovation on existing buildings – not new construction. Had Nevitt hed firm to the 2001 agreement, Brow would have either lost the right to demolish and develop or begin construction in a soft real estate market.
As a councilmember (1995-2003) I believed my first responsibility was to the integrity of the built environment, especially where important historic structures, places and landscapers enrich the quality of city life. Clearly Nevitt and his colleagues on the city council, had different priorities.
And so it goes . . .
All the more reason to get cracking on a street car between Downtown and Cherry Creek.
Agreed!
This kind of connection is critical, Downtown to CC and also along Colorado Blvd.
While I’m all for increased density and infill around central Denver, I think it’s unfortunate how out of scale this project is, in addition to the fact that you’re basically dropping a vertical, gated community into an established neighborhood. I hope the residents fully embrace the benefit of their surrounding area, rather than pulling their car out of the garage and driving to work and back being their only interaction with the surrounding streets. All that said, an overall solid design (minus the suburban mall-like main entrance, which I suppose is familiar for the area) for Cherry Creek area and bring on the street car!!
I agree, Remenver Me. While being generally in favor of higher density housing, I think that the scale of this project is ill-fitting for this neighborhood. Way, way too big.