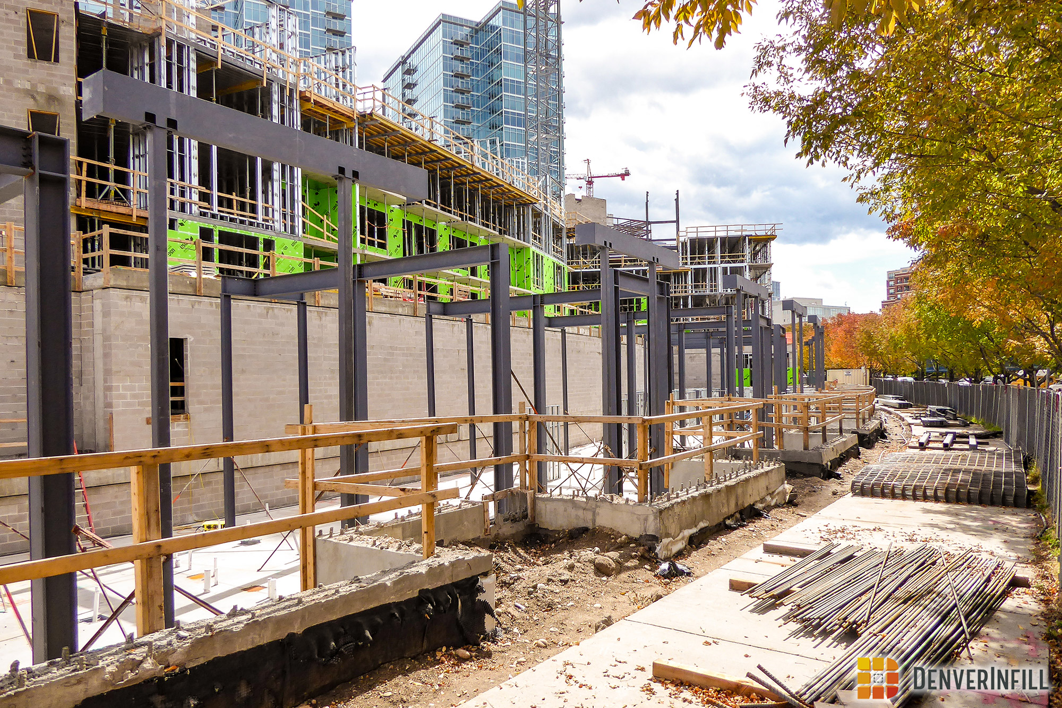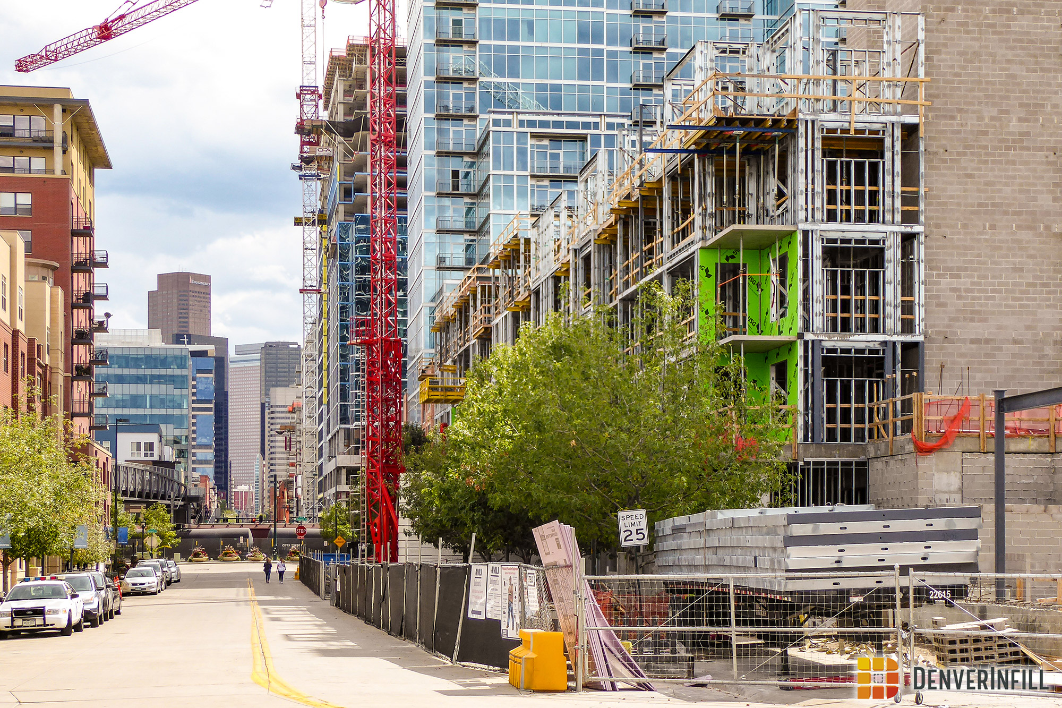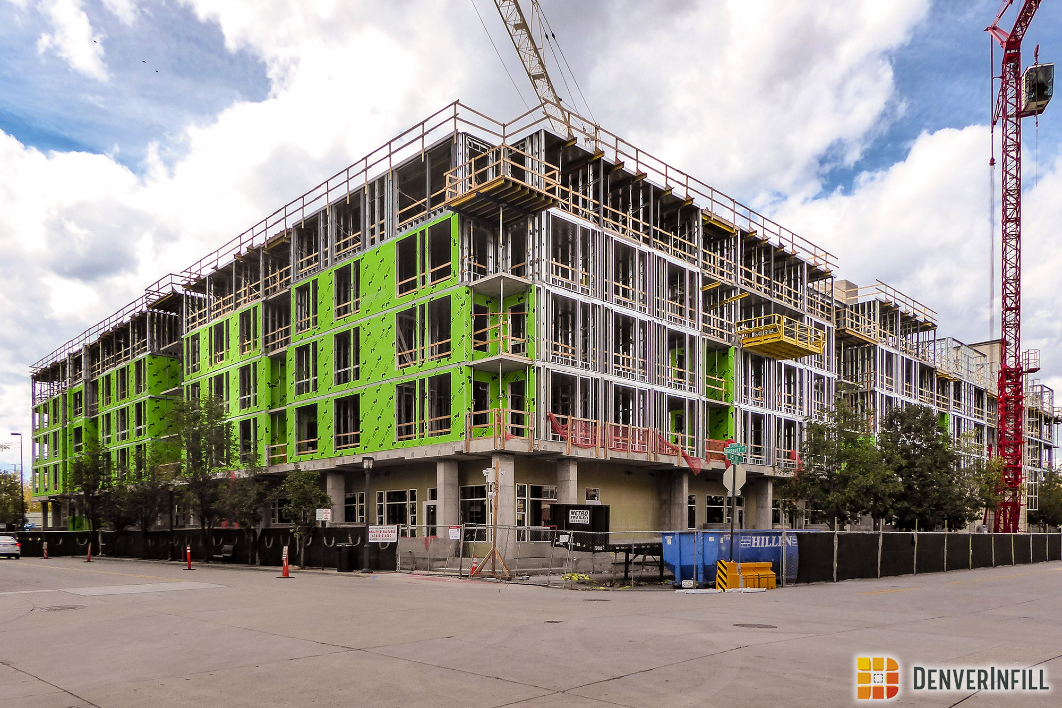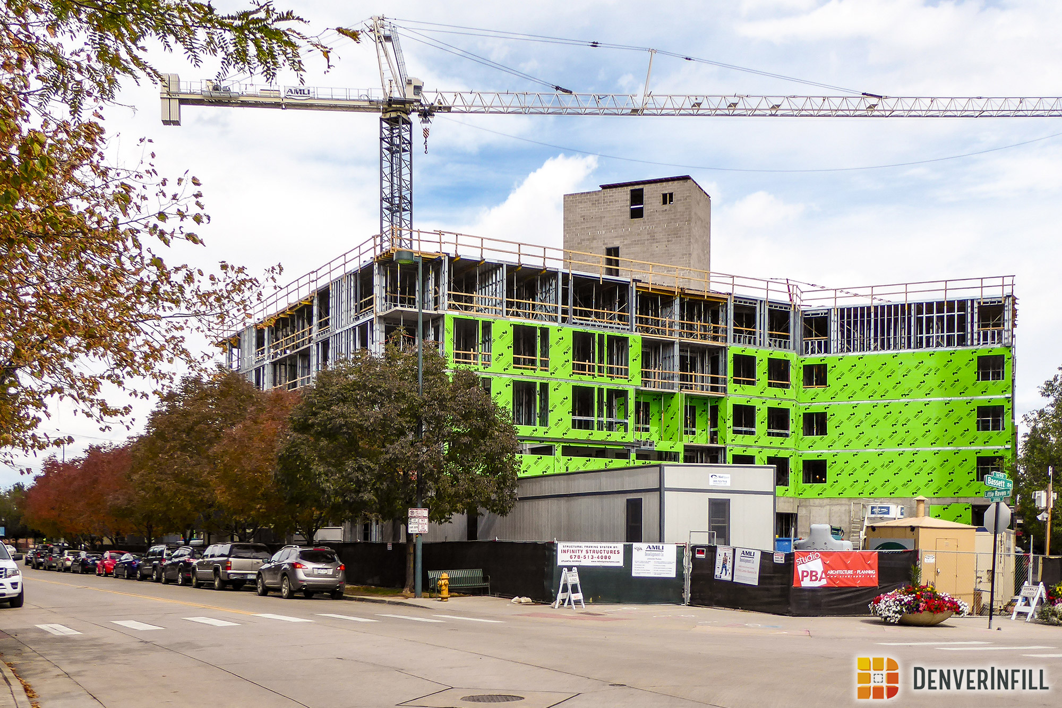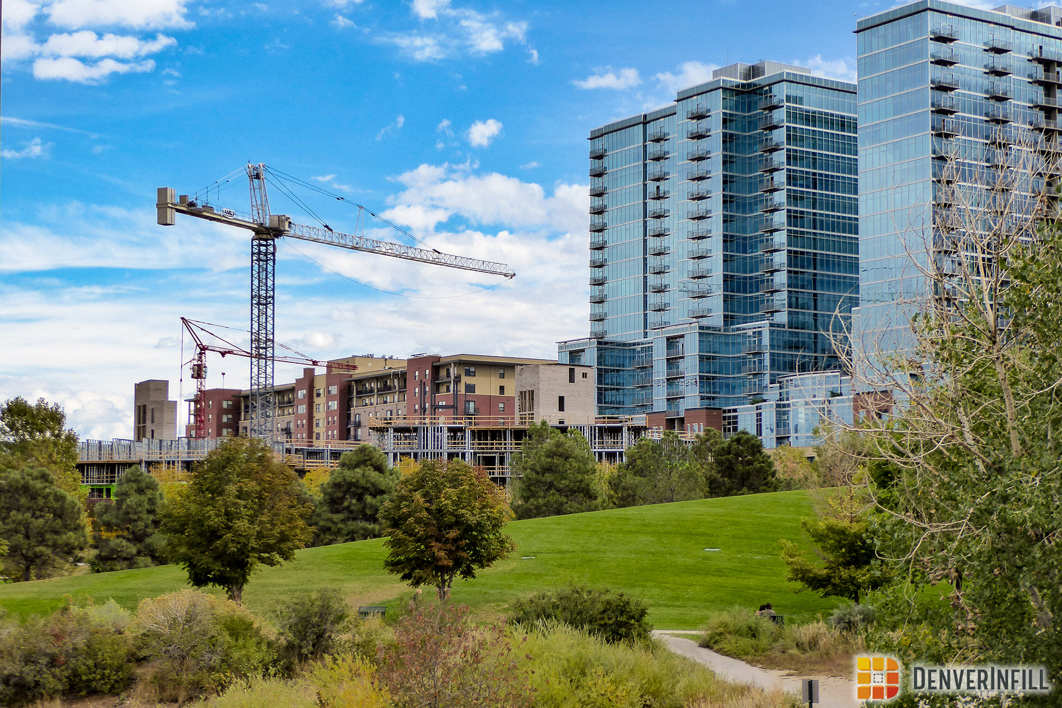Riverfront Green by AMLI is the largest of the two final developments under construction in the Riverfront Park area of Downtown Denver’s Central Platte Valley. The project will add 304 homes to one of the most walkable and transit-accessible parts of the city. Click here for our previous posts on Riverfront Green.
Let’s begin our photo tour at 18th and Little Raven and work our away around the triangle-shaped development site. Here we have a straight-on shot of the corner, a close-up of the project’s four-story frontage along Little Raven, and a shot down 18th Street, with The Grand’s 24-story tower rising on the other side of the railroad tracks and the 23-story Glass House in between.
From 18th and Bassett, we see the structure is up five floors, with two more to go.
From the third and final corner, we have the view looking up Little Raven (and its wonderful street trees) and then up Bassett, with the brick base of Glass House on the right.
Finally, we venture across Little Raven and get a view from the verdant Commons Park, the inspiration for the project’s name.
We’ll swing by Riverfront Green in a few months with another update after it has topped off and the facade starts going up.



