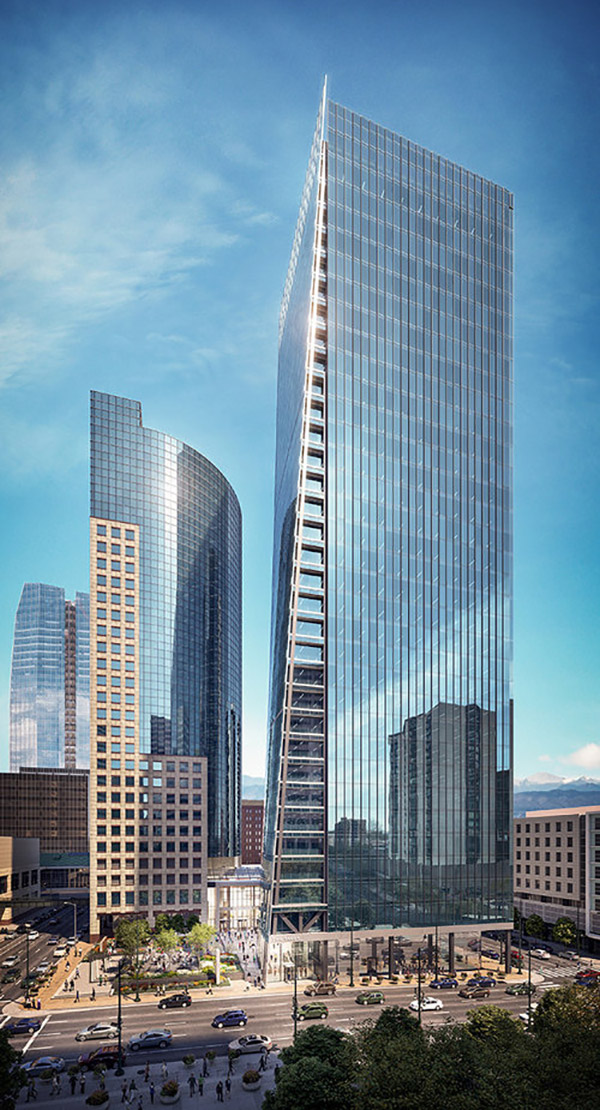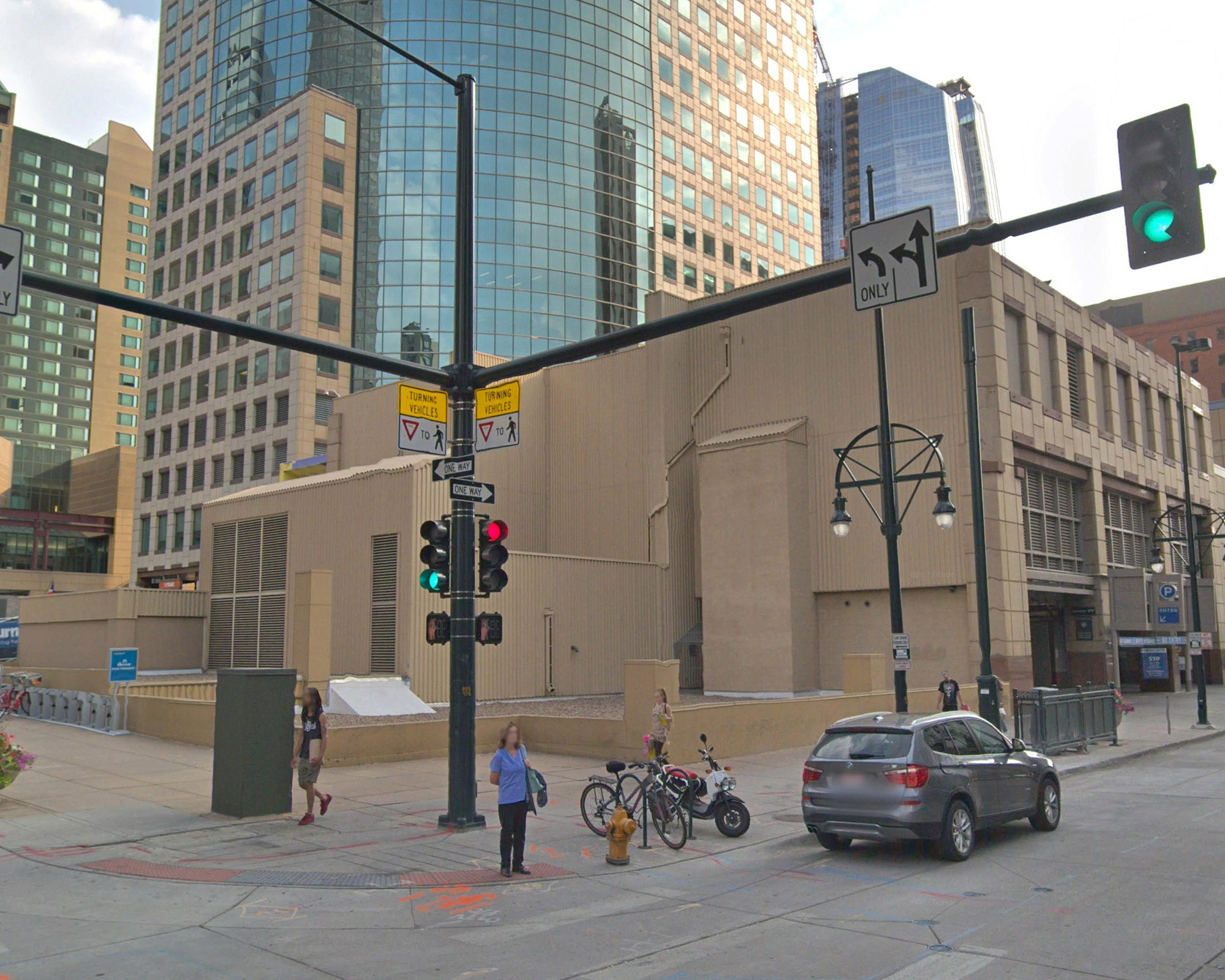Any Downtown Denver construction boom just wouldn’t be complete without a proposal to build the long-planned Two Tabor Center tower at 17th and Larimer. So in keeping with tradition, earlier this month, a Project Concept Plan application was submitted to the Denver planning office for Two Tabor.
This new version of Two Tabor is envisioned as a 33-story office tower rising 460 feet and featuring 680,000 square feet of rentable office space, along with a third-level outdoor deck accessible to tenants of Two Tabor and the adjacent One Tabor tower from 1984. Because the existing four-level, 1,700-space parking garage beneath the Tabor Center fulfilled the parking requirements for the entire complex, including both office towers, no new automobile parking will be added as part of the Two Tabor project.
The developer is Tabor Center owner Callahan Capital Properties. Callahan has been very busy reinvesting in the Tabor Center, having recently completed a major lobby remodel and a full reconstruction of the outdoor plaza at 17th and Lawrence. With those two important projects complete—both of which would directly connect to and serve Two Tabor—Callahan appears ready to move forward with the final piece of the Tabor Center’s master plan from the 1980s (more on that below).
As evidence that Callahan is serious about Two Tabor, check out this new website for the proposed tower, where you will find a bunch of renderings and project details. We’ve selected a few renderings from the project website to share with you below, along with a project video too. All renderings and the video are courtesy of Callahan Capital Properties and their project architects, Davis Partnership and Epstein.
First, we have a daytime view of Two Tabor’s striking angled glass facade facing the plaza at 17th Street (left), and an evening view from across 17th and Lawrence (right) showing the tower’s curved glass facade towards the 16th Street side of the block, mirroring One Tabor’s rounded corner:
Two Tabor’s curved glass facade from three blocks away at Larimer Square, 14th and Larimer streets:
Finally, we have a rendering of the new plaza at 17th and Lawrence (completed) and the video from Callahan Capital Properties:
Now, for those of you not familiar with the history of Two Tabor, here’s a quick review. The Tabor Center master plan from the early 1980s (left image below) envisioned a three-level shopping mall along 16th Street, a 19-story hotel, and two office towers: one 30 stories (One Tabor) and the other around 40 stories (Two Tabor). What got built by 1984 was everything but Two Tabor, although work actually did get started on Two Tabor’s base before the project came to a screeching halt in 1985 due to the energy and real estate bust. At the corner of 17th and Larimer today, metal panels hide Two Tabor’s unfinished base from its unsuccessful 1985 start (right image below—courtesy Google Earth).
Since then, Two Tabor’s plans have been revived numerous times, usually at least once per real estate cycle. Click here to review our 11 previous posts on Two Tabor stretching back to 2006, showing at least five different designs and floor counts ranging from 30 to 40 floors.
Hopefully this time, Two Tabor will move from concept to construction to completion and bring what looks to be a very sleek, architecturally-significant addition to the Denver skyline.

















Well, maybe this time it will happen! The nearness to Union Station is key. There’s little room for additional space that close to the station, and this is probably the best available space to develop downtown for the next decade.
I don’t think I will ever be happy with any iteration of Two Tabor unless the tower at least matches or surpasses the height of the original 1980s proposal. The elusive Two Tabor has always been Denver’s ultimate “fairy-tale story” in skyscraper development, and the foundations and support columns have been lying in wait for 35 years anticipating the kiss of a 40-story tower to wake them up. The site’s history alone warrants fulfilling the original project scope. Let’s give those foundations the poetic justice they deserve, a true “fairy-tale ending” that a short 30-story tower cannot deliver.
Funny this came up – this was one of the first two projects I took note of as I started actively following the state of infill here in Denver, the other being 1501 Tremont. Apparently (as I’m sure the rest of you are already uncomfortably aware), the proposal of Tabor Two often signals the end of a construction cycle… Let’s do some voodoo magic or rain dance or something to prevent that from happening this time. 🙂
Not happening.
It’s official. This boom cycle is over.
Cool if it was 47 stories
It would have made a great impression on Denver s Skyline
Gets harder each time to believe this will actually happen but hopefully this is it.
If I remember correctly it was August 2007 when this was supposedly a done deal. Denver was at the height of its current boom, which has since been dwarfed by the current real estate/development boom. The economy collapsed the following year in 2008 and new developments were practically non-existent until 2012. Conventional wisdom is that 2019 is when the next recession will start, the question is will it last 4-5 years like the last one or just a couple years as in previous down cycles?
I’ll just say that Matt needs his own section here on DenverInfill for his poetic writings. We have DenverUbanisim. We need DenverPoeticFill now!
Yeah. No.
Ken, I admire your fortitude in reporting each phase of what is perhaps Denver’s longest-running development saga on a single parcel, with the possible exception of the Dikeou parking lots near Uptown.
I think Callahan should build the original design from 1982. By the time the tower is complete, American culture will have moved even further into obsessing over 80’s retro cool. Besides, Denver’s already the site of Michael Graves’ Denver Public Library, widely considered to be one of the most fully realized examples of Postmodernist architecture. I don’t think Tabor Center gets enough credit for it’s Memphis Style/Postmodernist leanings.
But of course, just like everyone else who reads this blog, I would be more than happy to have a 33-story glass tower replace that taupe corrugated metal. I for one think there’s a real chance it’ll get out of the ground before the next real estate pullback.
The most boring concept i’ve seen on this blog.
Damn it. Looks like another financial collapse is around the corner. Ugh. Possible World War III on the horizon and now this? Anyone have a bunker I can rent out?
Full support from this direction. Great staple property and would be a nice upgrade to compete with some of the other recent portfolios. Let’s get it done before this cycle is over! Calling all tenants.
Not sure where else to ask this: Any news on block 162?
Give me five. Wow another big yawn. My opinion will never be one that settles for a dull reasonableness. Denver seems to wait until demand is so intense that the value of square footage arcs and never mind that demand is ‘good’ or even ‘fair’, never mind the Denver market always finds it’s way to sustainability. I know some will tell me “that’s how business is done” I don’t care, change it, it’s traditional and it’s boring. So these investors build only when the value gets forced up and to top it off the investors ‘under deliver’. Never over deliver as if under delivery sustains the market. The market fluctuates that’s a fact. So take a chance, get a life, build something stimulating rather than co-dependent to the norm. In the end though this goes quite unmentioned in the culture of development, how our downtown looks in the end all depends on the landowner selling and to who they choose to sell to.
Denver business in a nutshell.