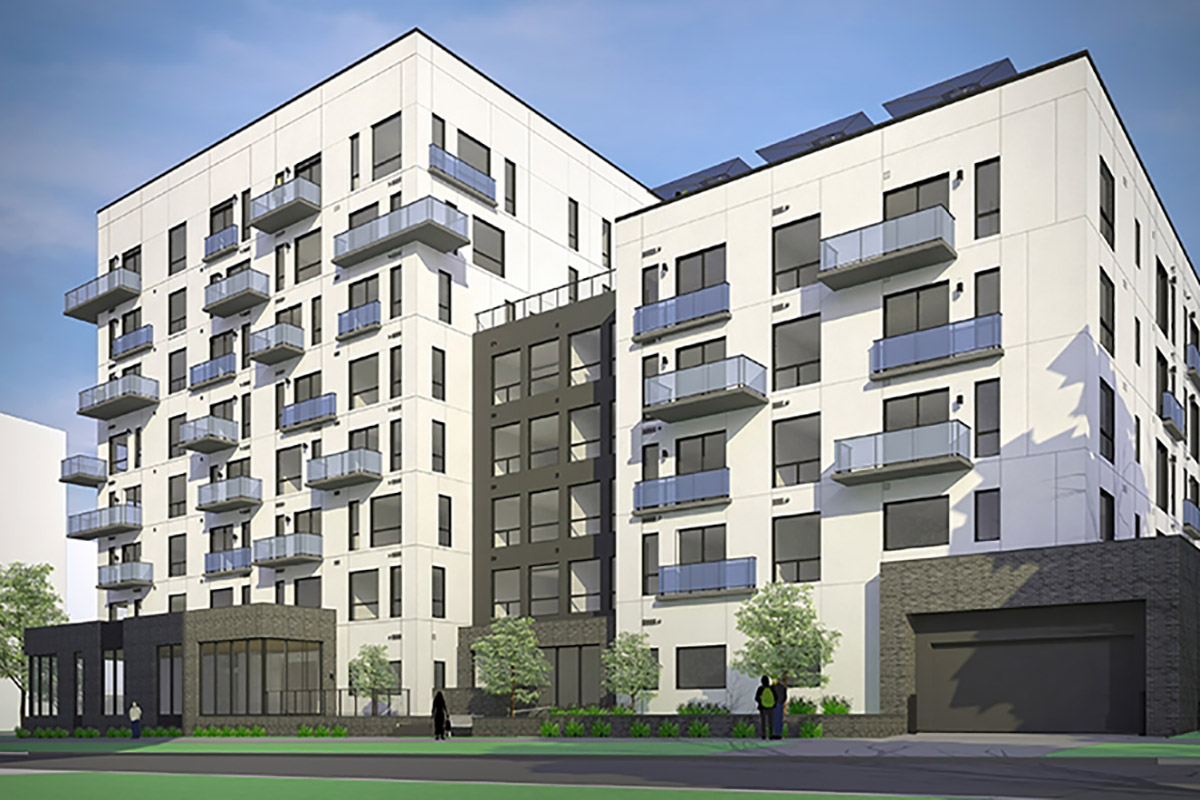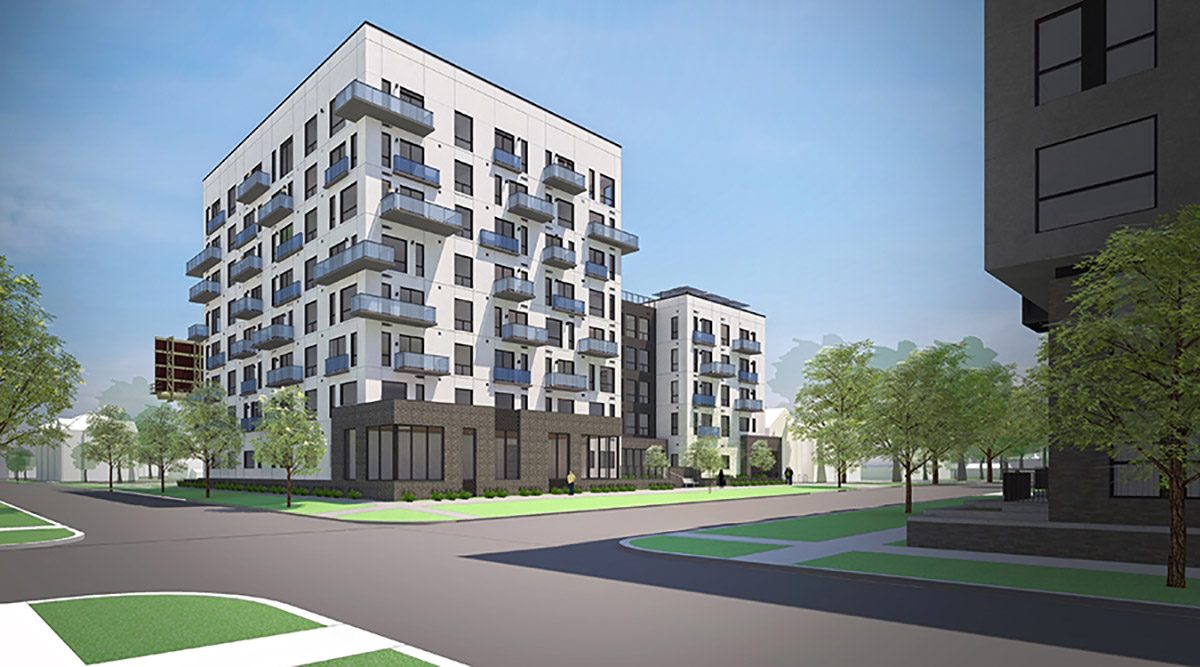A new eight-story multi-family residential project known as Broadstone Uptown is proposed for the southeast corner of 18th Avenue and Marion Street.
To be developed by Alliance Residential, the project would provide 120 apartment homes to the City Park West neighborhood one block from the Saint Joseph Hospital campus. According to a recent BusinessDen article, Alliance purchased the property in early November 2018, along with the parcel across Marion Street where Alliance has filed preliminary plans for Broadstone Uptown West.
Here is the property location outlined on a Google Earth aerial.
A site development plan was submitted in July 2017 and a building permit application was filed with the city in August 2018. Both are under review by the Denver planning office. The project will include about 112 parking spaces on two underground levels.
Conceptual renderings have been produced by Shears Adkins Rockmore Architects and are presented below. These should be considered as preliminary and subject to change. The second rendering shows the proposed Broadstone Uptown West on the right.
Three-quarters of the 25,000 square foot parcel is covered by surface parking, with the remainder occupied by a one-story building that previously housed the administrative offices for Mile High Early Learning, which relocated to Pennsylvania Street in November.
Here are some photos of the site we took recently.
The timeframe for the project’s groundbreaking or completion could not be confirmed at this time.


















The fact that we have a billboard that size on that type of podium in the middle of the city is obnoxious. Is it that pricey for the builder to buy that and have it taken down?