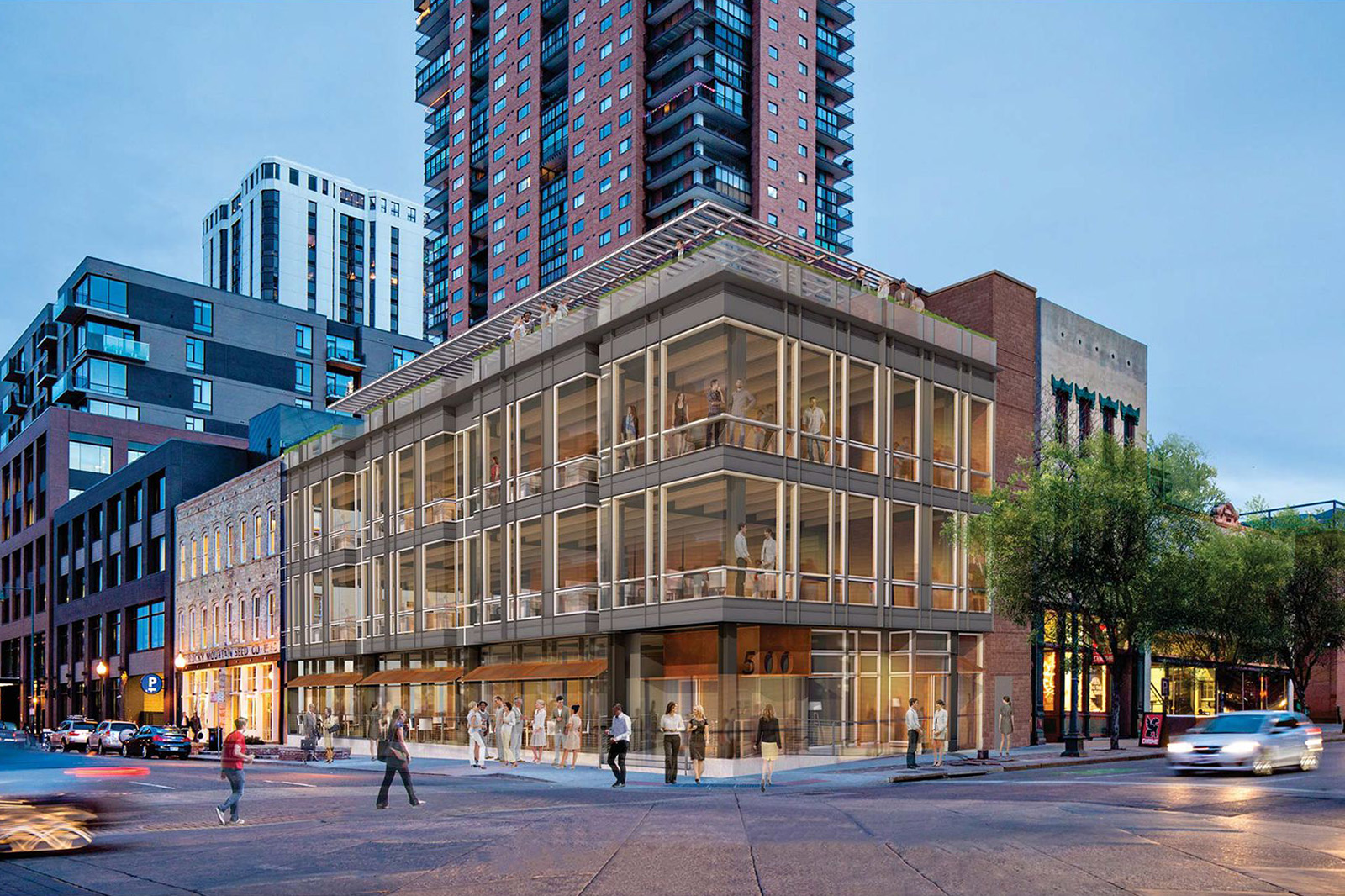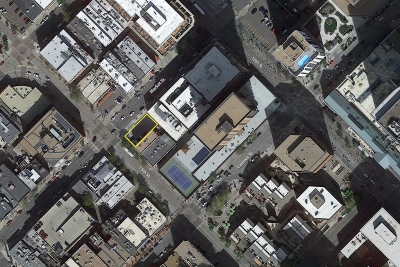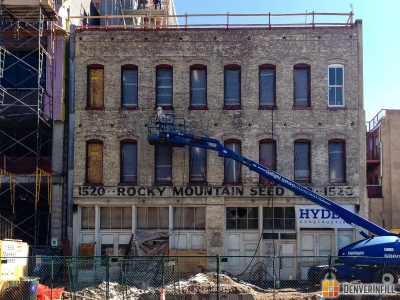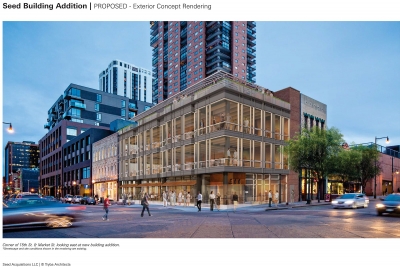A small but exciting project is on the drawing boards for the corner of 15th and Market streets in Lower Downtown Denver.
1510 Market Street is a proposed restaurant/office addition to the Rocky Mountain Seed Building at 1520 Market that will fill the vacant corner lot currently used for motor vehicle parking. Here are Google Earth aerial and street view images of the site:
In 2014, the Rocky Mountain Seed Building underwent a thorough restoration and conversion to office space, while an underground parking level was added to the undeveloped parcel at the corner. The underground parking was then topped with the current surface lot—an interim use until plans were finalized for vertical development on the site. This photo from March 2014 shows the Rocky Mountain Seed Building under renovation. On the left, 16M was under construction.
1510 Market is currently under design review with the Lower Downtown Design Review Board. Information about 1510 Market, including the following rendering, were obtained from the project’s application materials submitted to the LDDRB for their April 7 meeting and published on the city’s website. Because this project is still under review by the city, the standard caveat applies: project details and designs presented below are preliminary and subject to further modification, refinement, and approvals (rendering prepared by Tryba Architects).
The proposal calls for an addition of approximately 16,000 square feet of space on four floors. The ground level will feature a restaurant, while Floors 2 and 3 will each contain approximately 5,000 square feet of office space with interior connections to the adjacent floors of the Rocky Mountain Seed Building next door. The top level will feature a small indoor dining area and L-shaped outdoor deck. Here’s the proposed view from across the 15th and Market intersection:
This is a great addition to Lower Downtown! Not only does it replace a surface parking lot (yay!), but it also fills in a corner site—critical in an urban setting for establishing a consistent street wall along two streets and providing a great sidewalk experience for the pedestrian. We look forward to following this project as it moves through the design and approval process.















I have to say, all these new LoDo projects on Market, Blake & Wazee are great and will provide some additional great resources to this already vibrant area. I know they’re still in preliminary planning stages, but did you get any idea if this project would likely break ground this year or next year?
I suspect all will break ground this year.
We hope to break ground later this year.
Fantastic!!!
I think I remember another proposal from years back at this same location? It must have been from just before ground-breaking on 16M. The renderings were much sleeker / contemporary looking. Anyone else recall?
Yeah, there were a few renderings floating around the internet over the past couple of years of different concepts for the site, but they were just architectural studies–not a real project. Now it’s real.
This lot used to be my view. I could probably count on one hand how many cars I saw parked on it. This is a major improvement.
Perfect building for this particular lot. Wishful thinking it would be an Apple Store, because this particular building/intersection makes me think of the Apple Store in New York’s Meatpacking District. https://atsilac.files.wordpress.com/2008/10/dsc_0147.jpg
Wonderful!
A very good looking building on an important corner. Great infill! It would have been cool if they could have incorporated a chamfered corner like the original that originally stood there.
Ken,
A few years ago there were plans to build townhouses on the Larimer Place tennis courts as well as plans to upgrade the building’s facade.
What happened to those ideas?
I think I heard that the HOA voted not to do it.