If developers and office workers get weak at the knees when they think about Downtown Denver’s office and retail market, post-pandemic, they’re voting with their feet in favor of smaller urban centers like Cherry Creek. Take a walk down 2nd Avenue in Cherry Creek and compare it to 15th Street, any length of 15th Street, if you’re still a skeptic. The place just thrums with activity and business. It’s humbling to read back through DenverInfill’s old coverage of Cherry Creek and to see how quickly the roof of the neighborhood has been raised by sparkling new offices with boutique ground-floor restaurants, many of which are fully leased by enviably high-heeled tenants before the structure finishes construction. Since DenverInfill last covered the neighborhood, 250,000 square feet of office development have been delivered to the neighborhood, along with 34,000 square feet of retail and 232 homes. Over 620,000 square feet of further office is proposed (and 711 homes, and 147,000 square feet of retail space) some of it currently under construction.
Despite the rave reviews of oil and gas firms, it should be said that Downtown Denver is not supposed to look like Cherry Creek North—Downtown has a historic district, has dozens of high-frequency transit connections, can deliver more square feet of Class A office space in one skyscraper than a boom’s worth of little towers built between 2nd and 3rd Avenues. Greater days are in store for Downtown, I am sure of it… but until those days, let’s talk about all the cranes that have been hard at work in Cherry Creek!
Completed
200 Clayton. It is well that this office building has been delivered and fully leased in the last few years. The developer Broe is nearly done permitting a sequel structure just to the north of this site, and with the project under construction between 1st and 2nd Avenues, Clayton Street must now be considered to be a major spine of the neighborhood.
| Project Description | Developer | Architect | Contractor |
|---|---|---|---|
| 8 Stories | 67,800 sf office | 5,600 sf retail | 49 (v) parking |
Broe | Beck Group |
GH Phipps |
255 Fillmore. I found this to be a very charming finished building—on the north side of the building, the addition of a semi-private, semi-public terrace and seating generates interest and allows for a shady place to carry on your conversations before walking into the building after lunch. Cherry Creek is such an interesting submarket in the Denver metro as well, because not only can a successful developer lease out the office suites before the building has delivered, but they are able to lock up retail leases as well, which cuts down the length of time without street life in front of the building after construction.
| Project Description | Developer | Architect | Contractor |
|---|---|---|---|
| 7 Stories | 90,000 sf office | 9,130 sf retail | 198 (v) parking |
BMC | 4240 Architecture |
Haselden |
300 Fillmore. Again, I thought this building was charming, with good attention to exterior finishes, though it does stick out as quite a modern addition to the string of semi-basement shopping plazas along the north side of 3rd Avenue. The material palette of new construction in Cherry Creek North heavily features dark brick, ample glass, and private balconies or roof decks. However pleasant this building appears when biking slowly down 3rd Avenue, beware, there are no bike racks out front!
| Project Description | Developer | Architect | Contractor |
|---|---|---|---|
| 4 Stories | 41,250 sf office | 9,000 sf retail | 89 (v) parking |
Midwest Property Group |
4240 Architecture |
Haselden |
300 University. I tend to bike to Cherry Creek from where I live by Cheesman Park and cross University at 4th Avenue. This building, complete for some time, has become a beacon, just off to my right, reminding me that I’m about to enter the office and lifestyle center that is Cherry Creek North. I found this building very compelling in photos, the vertical sound-wave type elements gesturing within the continuous window-wall glass. But as I stood photographing, I realized one of the many glass windows on 3rd Avenue had been broken. An omen? In the photos, you’ll see two men in polos meandering toward the building, talking loudly about what they’d heard of the vandalism, and musing on the cost of replacement (10s of 1000s of dollars!). I tried not to look too suspicious as I slinked away.
| Project Description | Developer | Architect | Contractor |
|---|---|---|---|
| 4 Stories | 50,060 sf office | 9,653 sf retail | 116 (v) parking |
Cherry Creek LFS LLC |
Open Studio Architecture |
GE Johnson |
Modera Cherry Creek. Even something as generic as a five-over-one gets a higher degree of finish in Cherry Creek. I didn’t find this building particularly compelling—we’ve seen apartments like this everywhere—but its completion augurs a new eastern extent to the development boom in Cherry Creek. 2nd Avenue is an interesting case study of a street, considering the users over the length of the day, the resident experience, and the built form, of course, which is germane to this blog post. Only half a mile to the east, sparkling little office buildings are being attended to, new luxuries are breaking ground, and restaurants are packed full. But by the time you get up the hill a little and encounter Modera Cherry Creek on Madison Street, you’d think this new apartment slightly out of place with the leafy townhomes and duplexes immediately adjacent. It should be noted, however, that a high-priced neighborhood where residents mostly live in tony townhomes and deluxe duplexes is exactly where apartments are needed. They offer a comparatively lower-priced entry point for a smaller household to begin living where they work.
| Project Description | Developer | Architect | Contractor |
|---|---|---|---|
| 5 Stories | 95 apt homes | 133 (v), 49 (b) parking |
Mill Creek |
OZ Architecture |
CFC Construction |
Acoya Cherry Creek. Again, another project I didn’t find as compelling. (It was a hot day and Alameda isn’t a fun stroad to take photos from.) A bit of internet sleuthing via Google Street View confirms this used to be an auto garage, so let’s just acknowledge that the finished homes for seniors are certainly an improvement!
| Project Description | Developer | Architect | Contractor |
|---|---|---|---|
| 7 Stories | 137 apt homes | 80 (v) parking |
Ryan Companies |
MOA Architecture |
Ryan Companies |
UNDER CONSTRUCTION
Modera Cook Street. Breaking ground last year, Modera Cook Street proves that Mill Creek’s plans for apartments in Cherry Creek are worth repeating, just a block or two closer to the action this time. Apartments are good, actually!
| Project Description | Developer | Architect | Contractor |
|---|---|---|---|
| 5 Stories | 110 apt homes | 166 (v) & 110 (b) parking |
Mill Creek |
OZ Architecture |
Mill Creek |
3rd & Milwaukee, The Oasis. I can recall seeing one of my favorite indie bands, Tune-Yards, in the middle of Milwaukee Street during the Cherry Arts Festival two or three years back. At the time, I appreciated that there was a public plaza just up off the street where people could congregate, and I think they set up the VIP area around the crumbling concrete walls near the street. Some version of that plaza will be coming back when this development is done, new and improved, but until then, it’s a deep hole in the ground where a parking garage will soon go. On top of it that parking lot, though will be the largest residential project north of 2nd Avenue in this recent boom, with a very impressive amount of retail. This is one of those buildings that purport to have “no backside,” and will bring new homes right into the heart of the business center.
Should we talk too about the multiple rooflines? This building tops out at 8 stories, then becomes a 7-story building, then ends by the plaza on the north end as a 4-story building. This isn’t for the reason we sometimes think in other parts of town. In Cherry Creek North, the block between 2nd and 3rd Avenues was deliberately zoned with multiple districts trying to sculpt height. I think an adept planner would simply use design standards now rather than a height cap within multiple districts on one lot, but Cherry Creek is built different, you could say!
| Project Description | Developer | Architect | Contractor |
|---|---|---|---|
| 8 Stories | 177 apt homes | 25,316 sf retail | 227 (v) parking |
BMC |
Shears Adkins Rockmore |
Beck Construction Group |
242 Milwaukee. Offices, offices, offices! Milwaukee Street will soon abound with them, many proposed and delivered by BMC. Admittedly, it’s a little difficult to discern what makes a given office special once you’re viewing your dozenth new construction of the day, but the renderings are really nice. The building’s website advertises that this will be a “100% valet” building. Is that a competitive advantage?
| Project Description | Developer | Architect | Contractor |
|---|---|---|---|
| 7 & 5 Stories | 83,946 sf office | 9,608 sf retail | 179 (v) & 97 (b) parking |
BMC |
4240 Architecture | Hasselden |
201 Fillmore. An eight-story office building is now under construction, immediately adjacent to a new office building that is fully leased. This is the largest single office building currently under construction in Cherry Creek, but as I alluded in the introduction, a building like this is only about 1/6 as large as recent skyscraper delivered downtown, 1900 Lawrence.
| Project Description | Developer | Architect | Contractor |
|---|---|---|---|
| 8 Stories | 140,000 sf office | 8,000 sf retail | 298 (v) parking |
Schnitzer West |
Goetsch Partners | PCL Construction |
2nd and Adams. Have you heard the news? Yet ANOTHER office building is under construction along 2nd Avenue, this time a 5-story office building well underway. Click on the hyperlink on the project name for a rendering.
| Project Description | Developer | Architect | Contractor |
|---|---|---|---|
| 5 Stories | 76,528 sf office | 11,851 sf retail | 116 (v) & 60 (b) parking |
Magnetic Capital | OZ Architecture | Mortenson |
Cherry Lane (née Clayton Lane). Cherry Creek watchers will have recently seen the demolition of the old Crate + Barrel and Sears buildings along this prominent street in the neighborhood. By redeveloping these big-box stores, a walkable, mixed-use district will be achieved, adding a new 8-story building to the street wall along 1st Avenue as you enter Cherry Creek and a smaller office building to the intersection of Clayton and 1st. The project team’s website, though a bit old at this point, features the kind of aspirational renderings that prove their ambitions for the site. As well, if you’re a luxury-fitness aficionado, it has long been rumored that Equinox is going to take up residence in a retail space along 1st Avenue on the ground floor of the apartment building.
Below, I have included the statistics about the NEW construction that will be coming to this site—the net NEW square footage of office, retail, the number of homes, and the parking for this site. As it’s already a very big site with many uses, I wouldn’t want you to be confused.
| Project Description | Developer | Architect | Contractor |
|---|---|---|---|
| 8 Stories | 53,796 sf office | 67,000 sf retail | 386 homes | 116 (v) parking |
BMC Investments |
Tryba Architects |
GE Johnson |
PROPOSED
AC Hotel by Marriott, Cherry Creek. A hotel is approved for construction at the intersection of a major neighborhood bikeway and Cherry Creek Trail access. The design of the project is outdated and tacky, with a highly visible parking podium, resulting in a wildly over-parked project. This is partially attributable to an earlier approval of a different plan for the site, with the new entitlement approved under an older version of the Denver Zoning Code. New design standards and non-existing parking requirements would have changed the possibilities for a similar project at this site, were it proposed today. Still, a vacant lot in a desirable neighborhood becomes more useful in the short term.
| Project Description | Developer | Architect | Most Recent Activity |
|---|---|---|---|
| 12 Stories | 153-key hotel | 110 (v) parking |
Baywood Hotels | Phillips Partnership P.C. |
Commercial Construction Permit (2024-12-03) |
250 Clayton. Though it seems impossible, the appetite for Class AA, highly amenitized offices in Cherry Creek North with elegant curtain-wall glass systems is not yet sated, and only the addition of this last little bit of office at 250 Clayton will do. Probably. For now. Until the market hungers for more…
| Project Description | Developer | Architect | Most Recent Activity |
|---|---|---|---|
| 7 Stories | 162,723 sf office | 5,519 sf retail | 362 (v) parking |
Broe | Beck Group | Formal SDP (2025-04-14) |
185 Steele, or Waldorf Astoria Residences. With high-end finishes and a brand name soon to be the envy of any other condo-builder, the Waldorf Astoria condo project at 185 Steele Street is nearly through design review from the Cherry Creek North Design Advisory Board, which is where we got these sweet, sweet renderings (click on the link)! When I posted this rendering on Twitter, I felt a little guilt admiring out loud the degree of polish that this building is bringing to 2nd Avenue, because it’s going to be among the most exclusive multifamily properties I can think of in the city. But I think this is actually a positive thing! 38 homes with the same level of polish down in Cherry Hills Village wouldn’t do much for stopping sprawl and long commutes.
| Project Description | Developer | Architect | Most Recent Activity |
|---|---|---|---|
| 5 Stories | 38 condo homes | 9,588 sf restaurant | 53 (v) & 28 (b) parking |
Property Markets Group | SAR Architects | Formal SDP (2025-07-25) |
Timber 255. The first mass-timber, high-end office building is nearing the end of entitlements and will hopefully break ground this year. This building removes the attached office building that seems a piece of the Cherry Cricket, but retails a lot of the ground-floor interest on Clayton Street and preserves the restaurant, obviously. Though three stories of underground parking seems like a lot, there are more than double the number of bike parking spots and shared bikes available within the development than spaces for vehicles. (And new vehicle parking wouldn’t be required anymore, now!) A great project! Plus, check out this charming rendering by Tryba Architects which gestures to the to-be-constructed 8-story residential building coming to Cherry Lane in the background.
| Project Description | Developer | Architect | Most Recent Activity |
|---|---|---|---|
| 7 Stories | 105,875 sf office | 10,289 sf restaurant | 115 (v) & 276 (b) parking |
Alpine Investments | Tryba Architects | Formal SDP (2025-06-25) |
Phew! And we didn’t even get into the details of Cherry Creek West in this project, for fear of losing another week of my life to research and renderings. More can be said about Cherry Creek, and Denver Infill will certainly return for more. Though the projects themselves aren’t towering over Denver’s skyline, the tower cranes are hard at work in Cherry Creek and will be for quite some time.


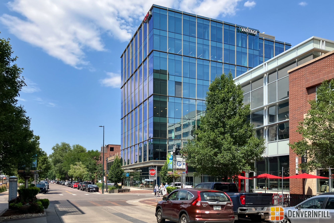
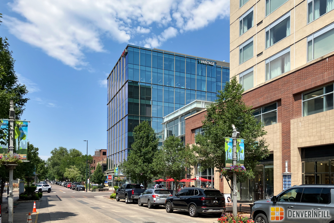
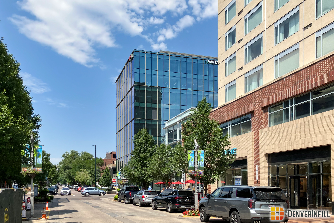
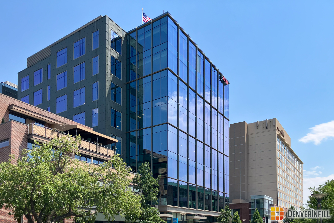
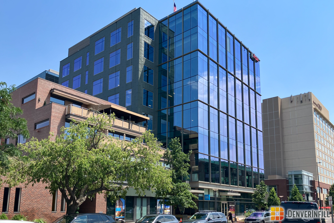
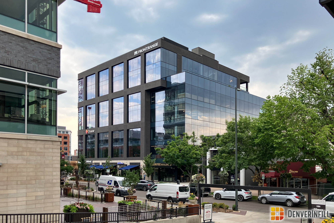
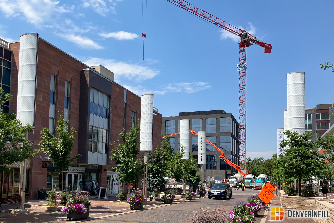
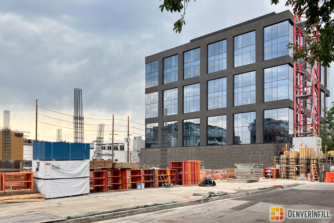
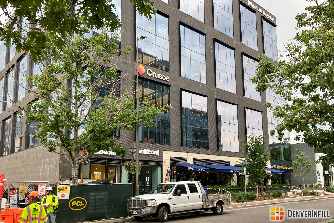
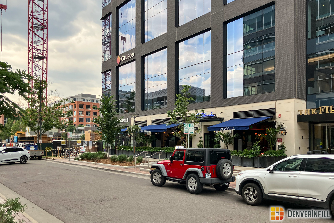
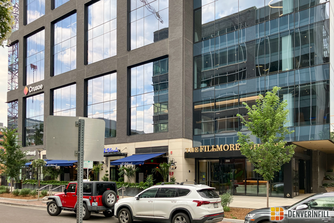
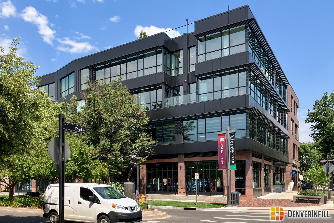
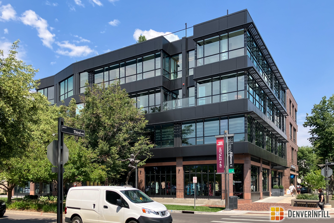
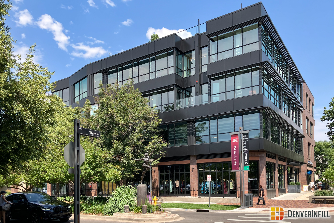
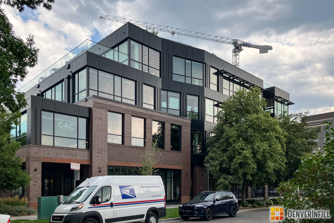
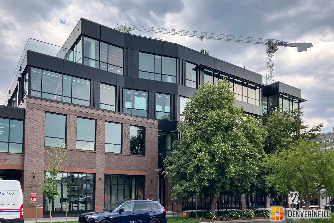
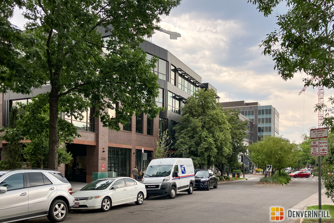
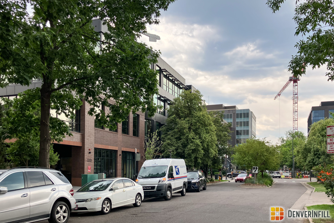
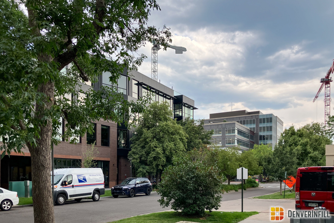
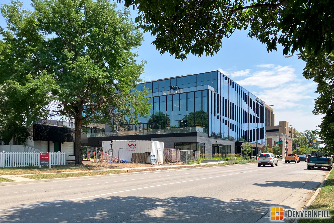
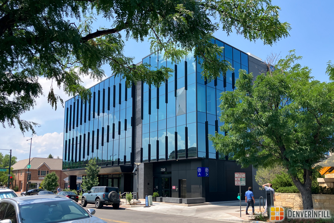
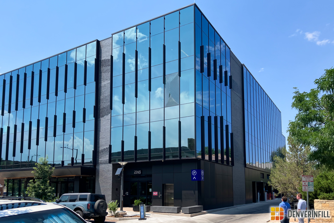
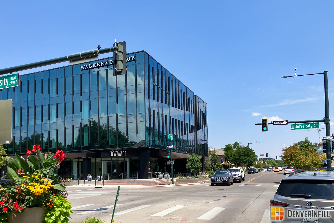
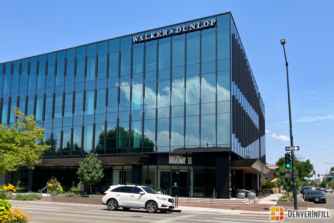
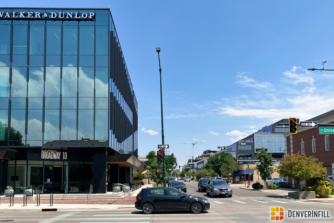
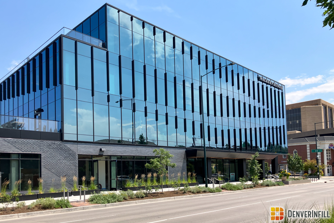
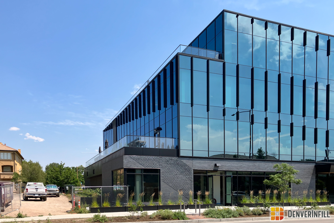
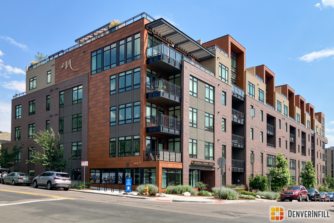
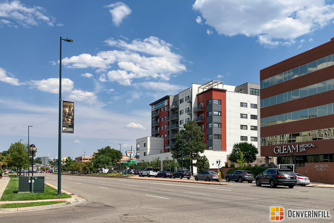
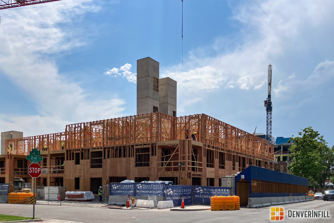
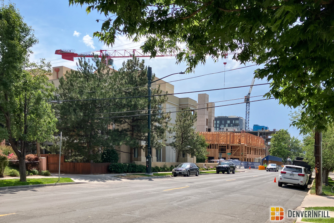
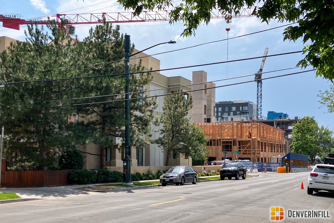
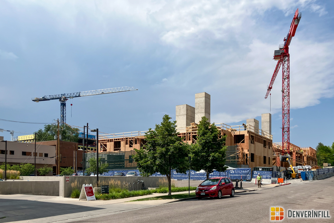
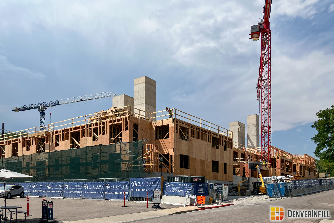
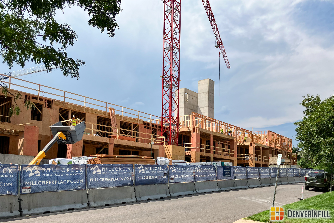
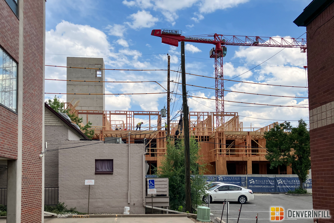
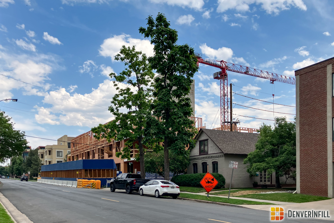
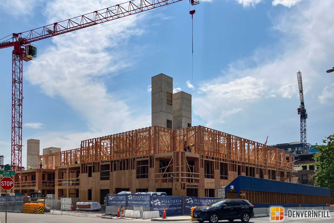
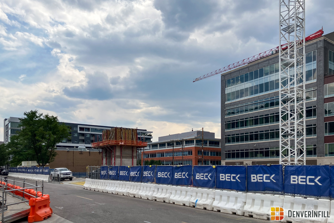
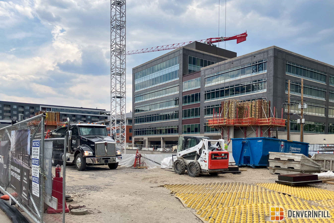
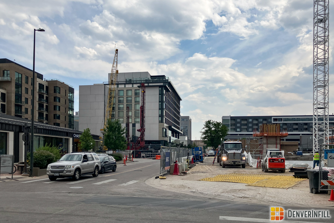
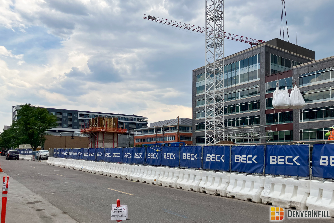
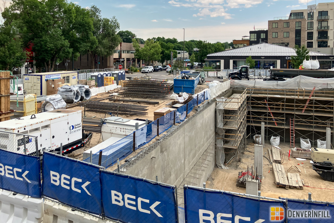
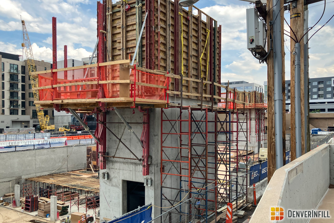
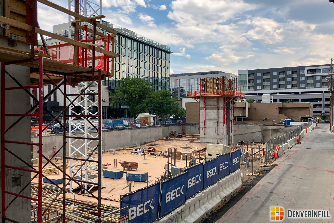
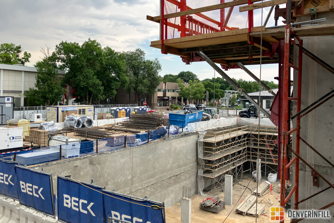
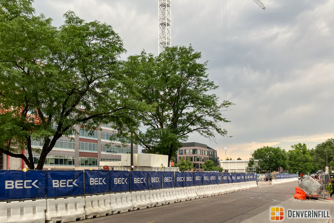
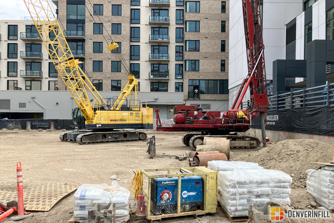
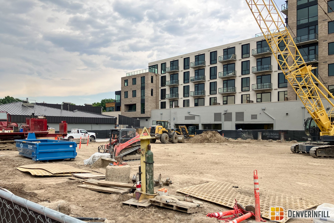
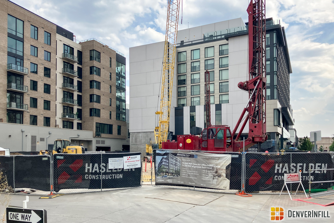
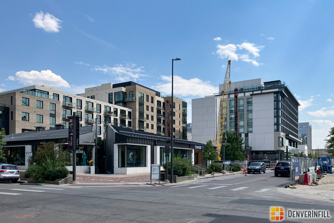
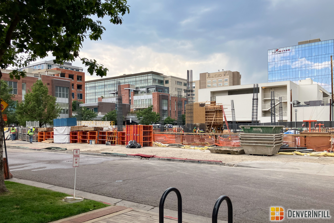
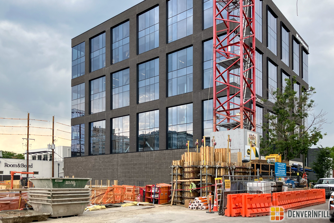
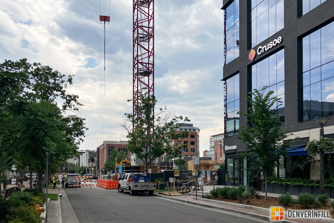
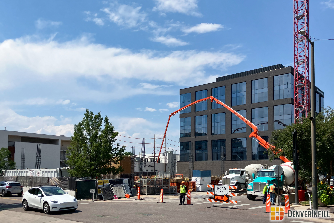
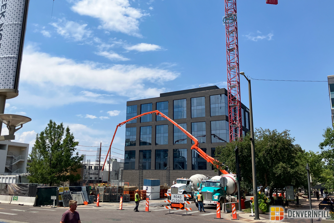
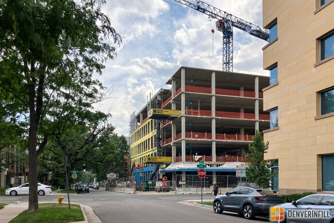
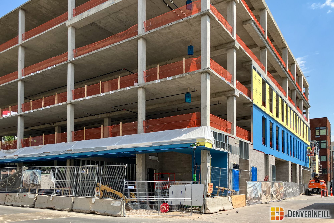
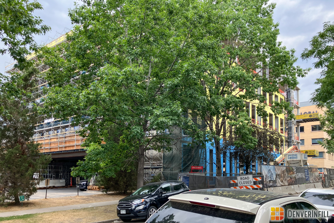
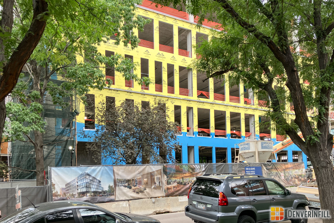
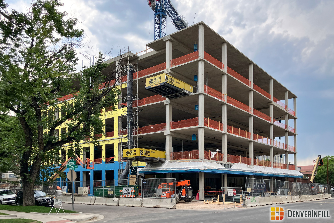
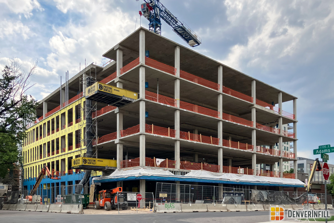
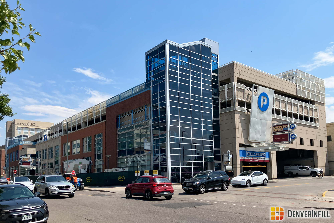
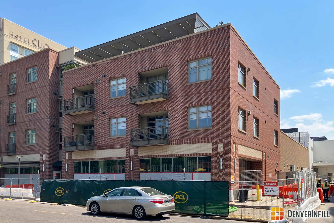
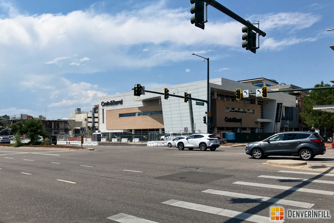
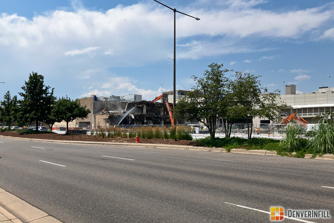
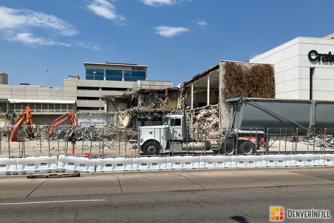
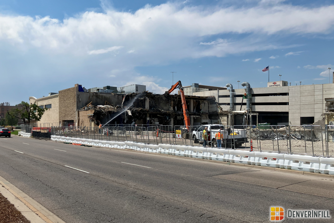
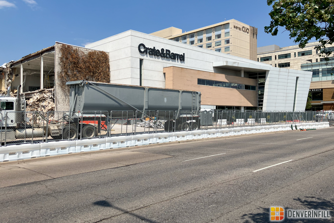
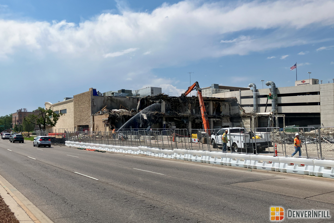
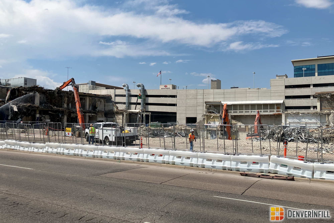
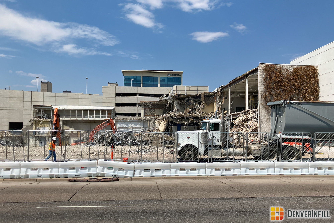
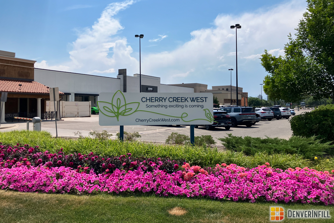









Cherry Creek is truly notable for all of the restaurants, bars and retail thriving in the area, a stark contrast with the downtown Denver environment. Denver is doing fairly well with other neighborhoods too, including Lohi, the South Platte side of RINO, and Platte Street all standing out as comfortable walkable neighborhoods. The abiding issue will continue to be affordability however, and there is no foreseeable solution for that vexing problem.
Solution to the affordability issue… cut the red tape and incentivize the private market to build. Supply and demand 101.
https://www.wsj.com/real-estate/nyc-new-rochelle-lower-rent-e7695ded?gaa_at=eafs&gaa_n=ASWzDAhdGrr6GjKTJYrmf-UQ-SD4h_PQ-4RN98EED3TmHempJ8zk9r86P0oWkbluruc%3D&gaa_ts=68960d4b&gaa_sig=KuJlWP4IOM0rfesNtKRgXaQqUU-yFDTB4Frpphf-4qHyv9VXxBjNfxNaVTTslsfvlU4HY6IN5bhrY0llDxt-Tw%3D%3D
Jerry—have you walked around downtown? Its replete with empty ground-floor retail space that’s never been occupied. There’s very clearly an imbalance between supply and price that isn’t going to be explained by your high school Intro to Economics class. Is red tape preventing these property owners from renting these spaces to new and interesting local businesses who could help downtown Denver become a more dense and vibrant experience?
I believe the last project listed should be Timber 225, not 255.
I see the Denver City Council has eliminated parking minimums for all new development. Maybe that will get downtown infilling again. https://www.denverpost.com/2025/08/05/denver-parking-minimums-rule-change-developers/
Cherry Creek, and Denver more broadly, is long overdue for a full zoning overhaul. We need to shift away from the current system focused on height limits and minimal setbacks and adopt a Floor Area Ratio (FAR) system.
Right now, developers are just building within the rules with lot-line-to-lot-line boxes to maximize rentable SF. The city is becoming increasingly homogenous with very little architectural diversity. Cant blame the developers or architects, they are just working within a rigid system.
The FAR-based system keeps the same overall density but offers way more flexibility. The private market can then determine how that floor area is distributed, whether as a lower, wider mass (current) or a taller, slimmer buildings that provide more light and air at the street level, greater variability in massing, improved view corridors and spacing between structures, and a way more visually interesting and livable city.
Anyone know how if people are talking about this at the city level?
Thanks for the update, Ryan! I came back to Denver for the first time in months in August and Cherry Creek was the only part of the city that really felt alive and growing. It’s kind of wild to see the demand. Happy to see some momentum.