In the last few years, one of the more predictable features of writing about construction and urbanism in Denver has been the constant question: “When are you going to cover River Mile?” In short, DenverInfill’s response has been, “When they give us something to write about.” For some time now I have been convinced, personally, that the redevelopment of Ball Arena was going to break ground first, even though it’s been talked about for a much shorter period of time. Does this mean something is going “wrong” with River Mile? Or that the project as we had it pitched to us is, “No more?” No. More like the macroeconomic conditions have change. Conditions that once seemed to allow for a very infrastructure-heavy redevelopment of a site with an existing use (cue the “Is this Elitch Garden’s last summer?” news pieces) now seem to reward a more cautious, incremental development of open parking lots closer to existing traffic/sewer/electrical infrastructure, which fits the profile of the development just over the railroad tracks, Ball Arena.
Before we dive in, a couple notes. First, I should clarify that all of the renderings below come from the Downtown Design Advisory Board’s review of massing, but do not yet incorporate material or detail specificity. So they’re white boxes at the moment. But another note on verbiage. The whole project is being developed directly by the ownership group of Ball Arena, Kroenke Sports and Entertainment, which we’ll refer to hereafter as “KSE.” Technically, due to the connected below-grade parking garage, what we are going to cover here on DenverInfill as four separate “buildings” are actually all one building with four separate superstructures. Think of it the way that a stand of aspen trees, all with different heights and eye patterns, are all connected by their root system—it is one organism with different above-ground appearances. You might have a favorite “tree” of the proposed “stand,” but they will all rise out of the ground together and are structurally and programmatically linked. Additionally, they are moving through permits and urban design review as one building, albeit with four different user profiles and four separate architectural points of view. Got it? No? On we go!
PROPOSED
Wynkoop Connection. The project team insists that this first, four-building phase of the Ball Arena development is not, in fact, drawn upon a blank slate, but rather that via the fact of the pedestrian bridge attracting visitors to the site, this phase of development is a continuation of a dynamic and active pedestrian realm from LoDo into Ball Arena. I think that’s smart, and the bridge that they’ve designed is one heck of an attraction and a welcome addition to the pedestrian and bike bridges around Denver. The bridge meets ground level at the Cherry Creek by the Children’s Playground, then crosses Speer and functions as the public space at the second floor of the four buildings. It lands back at the ground via a Lombardi Street-esque ramp with ample green space and a wide stairwell at a re-configured Chopper Circle that includes a new plaza outside the Ball Arena glass atrium. The paperclip-style ramp by Cherry Creek is designed to avoids elevators, which cost a lot of money to operate and aren’t as reliable as a ramp. Additionally, the long, oddly shaped ramp provides interesting views of Downtown and the new Ball Arena neighborhood, while slowing down cyclists (or more likely, scooter riders). Not only does this bridge allow for more points of connection between LoDo and Ball Arena, but it genuinely intends to attract curious visitors up to the heavily programed second-floor of the four buildings, allowing the private-access drives below the bridge to serve utilities, hotel drop off, loading functions, and vehicle access to the below ground parking garage.
New Performance Venue. Remember when the National Western Center proposed a new 10,000-seat arena only to have the voters turn down the bond? In transparency, I voted “No,” on the arena-specific portion of the bond. But that’s not because I, or Denverites generally, hate live performances of music or more. Though this project’s proposed addition of a medium-sized indoor venue was a little unexpected, I personally have more trust in the market analysis and organizational know-how that KSE will bring to a new, 136,000 square-foot performance venue, about double the size of the recent success that is the Mission Ballroom in RiNo. Does this performance venue satisfy the niche that would have been satisfied by the National Western Center’s proposed arena? Yeah, probably. How many large-scale performance venues does Denver really need, you ask? Well, at least another football-field’s worth. (Looking at you, Beyoncé.)
A couple other features—the new performance venue includes studio/recording spaces for a longstanding Denver nonprofit, Youth on Record, which is part of the Community Benefits Agreement negotiated with the developers. On the roof, the renderings show greenery—that is not meant to be accessible to visitors of the site, but in the words of one of the project team, is meant to be welcoming to the neighbors of this building, who presumably wouldn’t like to look down from their swanky hotel/high-rise and see only mechanical penthouses and a painted white roof on this venue.
| Project Description | Developer | Architect | Most Recent Activity |
|---|---|---|---|
| 4 stories | 128,200 sq ft venue | 7,800 sq ft restaurant |
KSE | SAR+ Architects | Urban Design (2025-08-13) |
New Hotel. Although Downtown skeptics will wonder why this development includes a hotel, no doubt the City is excited to see a new source of lodging and tourist tax downtown. In addition to complementing the needs of a new performance venue by an existing arena, a hotel collects several new taxes that a parking lot can not contribute; I’m sure public officials like the sound of that. Additionally, a hotel at the closest corner to the arena will, marginally, screen some of the light and noise for residents of the two new buildings. The hotel does not seem to be proposed with any parking for lodgers, but there is a drop-off rendered off the private access road that is the new 12th Street running underneath the plaza and bridge. But like, you’ll be less than a half-mile walk away from Union Station, with new, deluxe pedestrian infrastructure to get you there. So who needs parking, right?
| Project Description | Developer | Architect | Most Recent Activity |
|---|---|---|---|
| 12 stories | 281 rooms | 15,200 sq ft restaurant | KSE | SAR+ Architects | Urban Design (2025-08-13) |
“Arena-side” Residential. As mentioned at the top, technically these superstructures are all part of the same building, which are all united at the base by a large underground parking structure. In plans filed with the city so far, it’s not abundantly clear if the parking structure is exclusively for residents of the two towers, but it seems to be case. Thus, evenly dividing the parking total among the two buildings, we get a parking ratio of .71 vehicle parking spaces per home, which is quite a bit lower than the Summer 2022 Development Summary average for the 2020s at that time. Mentioned during the DDAB meeting last week, this development has negotiated inclusion of 18% affordable housing across all phases. The way that the KSE representative spoke during the meeting makes it sound as if these buildings will flatly apply 18% to the unit count. In that case, this first phase of the development will add 61 income-restricted apartments close to jobs and transit. What a win!
| Project Description | Developer | Architect | Most Recent Activity |
|---|---|---|---|
| 12 stories | 189 apt homes | 5,500 sq ft restaurant | 120 (v) parking |
KSE |
SAR+ Architects |
Urban Design (2025-08-13) |
“City-side” Residential. It looks a little different, doesn’t it? But it’s the same building. Don’t be fooled! They’re even connected by a second, secret bridge that runs just alongside the more eye-catching above-grade pedestrian promenade. It’s all the same building. Don’t say I didn’t tell you.
| Project Description | Developer | Architect | Most Recent Activity |
|---|---|---|---|
| 12 stories | 149 apt homes | 120 (v) parking | 7,500 sq ft retail | KSE | SAR+ Architects | Urban Design (2025-08-13) |
CONCLUSION
Though this is undoubtedly a big opening to the multi-phase redevelopment of the parking lots around Ball Arena, consider that the gross floor area of this four-structure building is actually smaller than the planned high-rise by AMLI at 9th and Broadway. We’re not holding expectations equal for both projects, because the outdoor and placemaking investments proposed by this development will be used by a lot more people than just one new multifamily building in the Golden Triangle. We should also remember to grade this first phase of the redevelopment on a curve, as it were; this first phase builds out one of the lower entitlement lots of the development. The rendered high-rise north along Speer Boulevard in massing diagrams, for instance, is shown at 400’ tall—that would be objectively a bigger deal than another high-rise on Broadway, right?
One spare observation on the seemingly innocuous massing diagram. The same massing is shared across different plans both under review right now—for both the buildings and the bridge. And that massing has the word “GROCERY” splashed across the storefront in a landmark review of the proposed pedestrian bridge. Groceries? Talk about something you can’t get from an empty parking lot.
About the author:
Andy Cushen is a car-free urbanist living and working in Denver; his reporting and analysis of the construction boom in outlying Denver neighborhoods can be found under the handle @BuildupDenver on X (née Twitter). As part of the DenverInfill team, Andy has covered neighborhoods outside of the traditional downtown core but connect via light rail such as Evans Station and 41st and Fox Street. He also co-hosts the DenverUrbanism podcast along with James Warren.


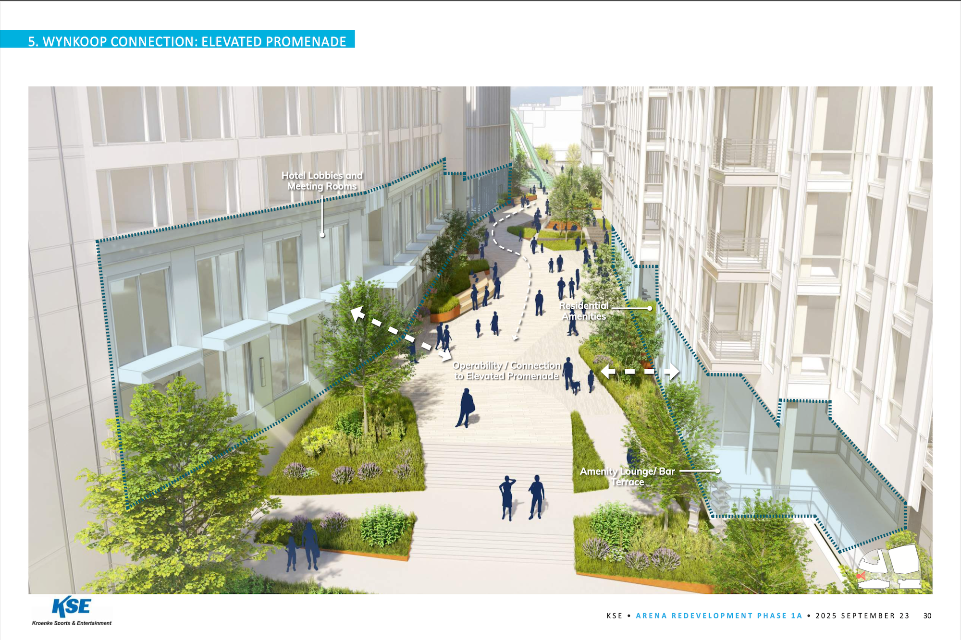
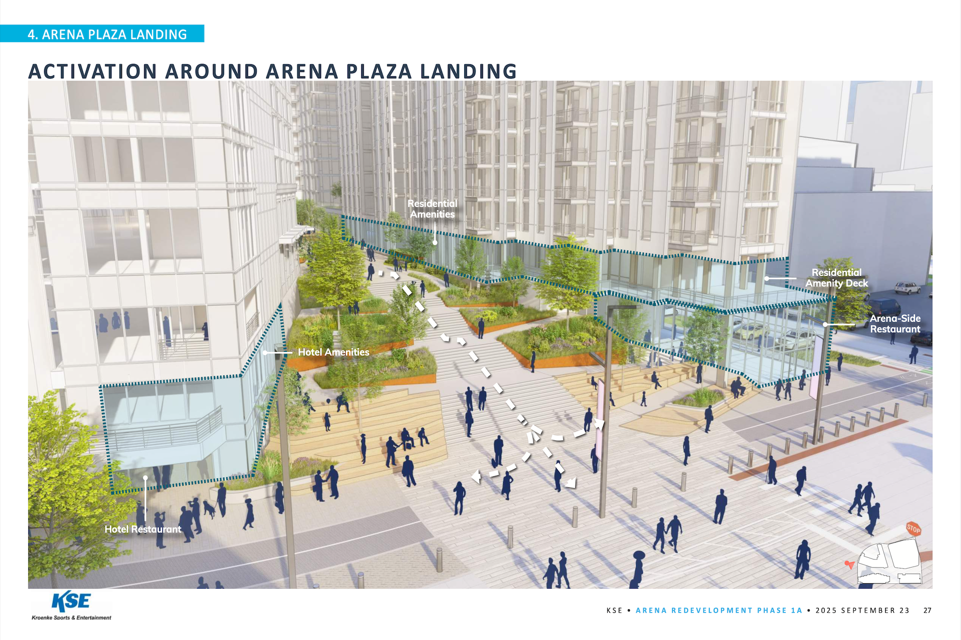
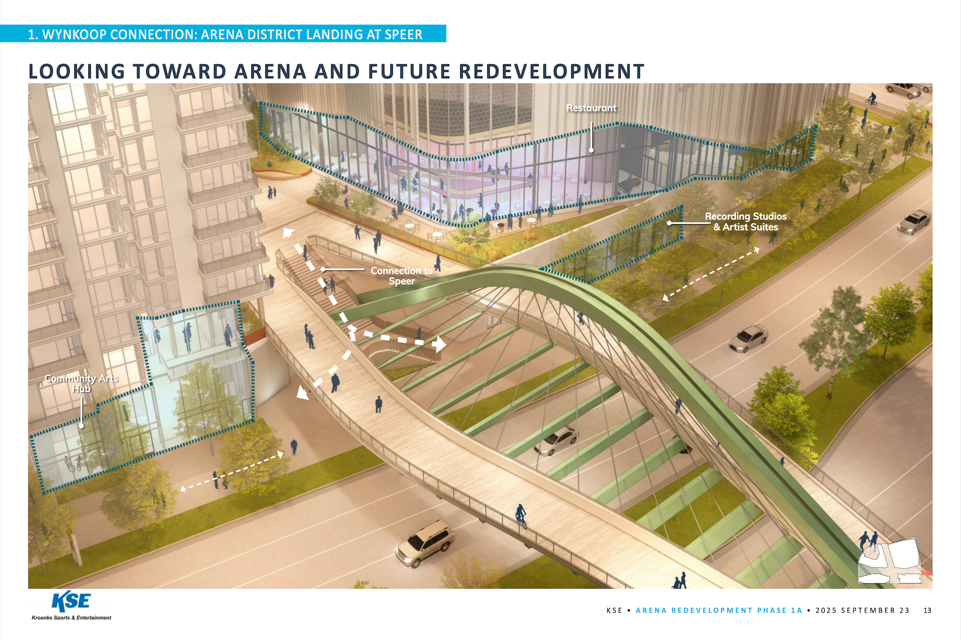
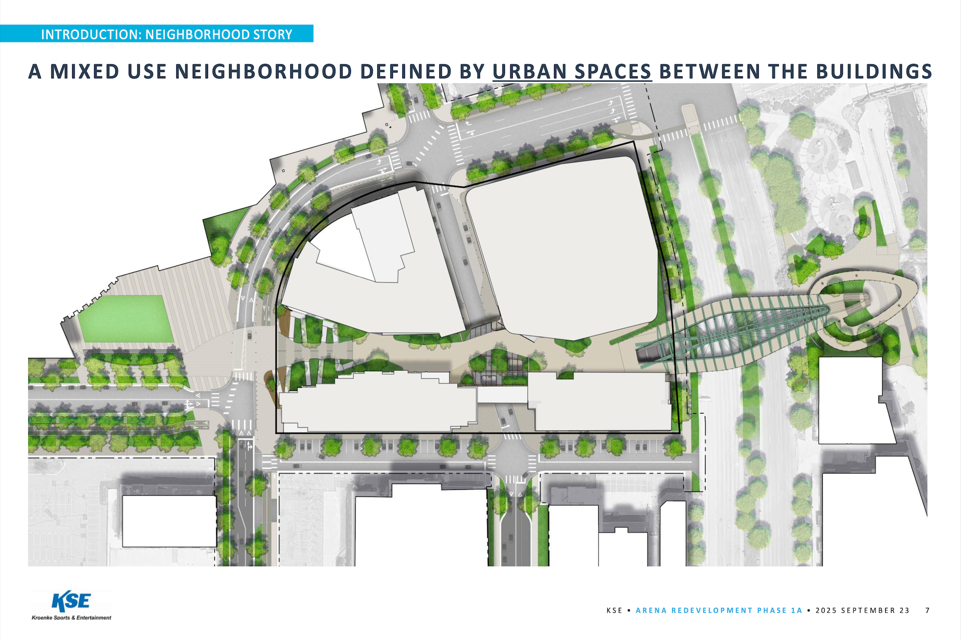
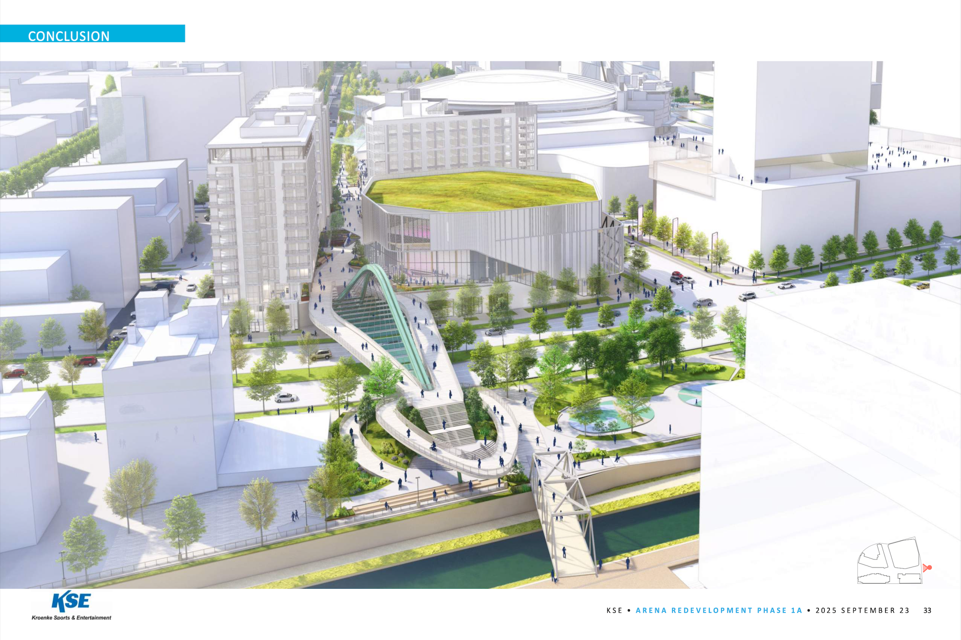
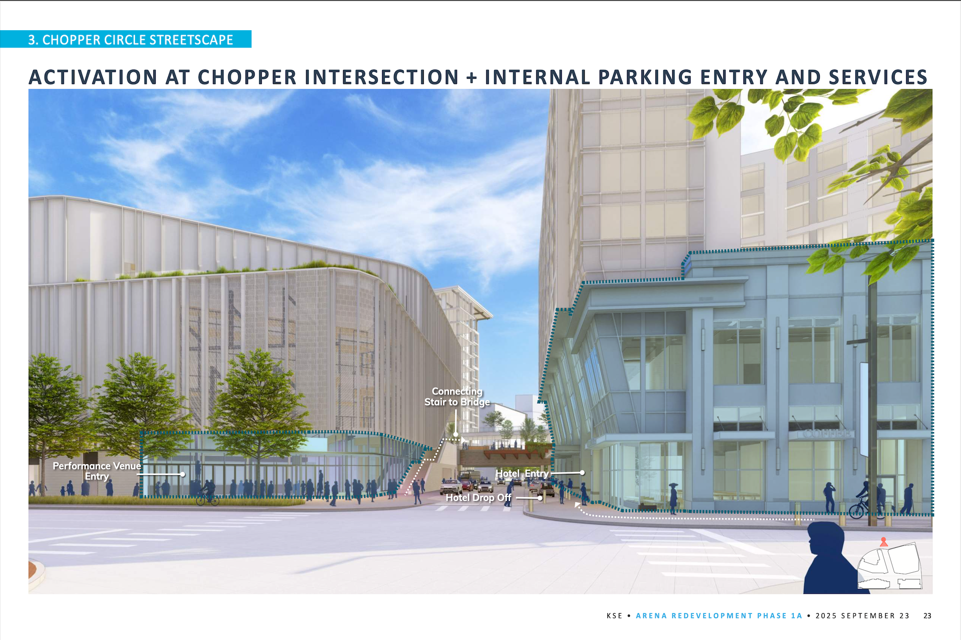
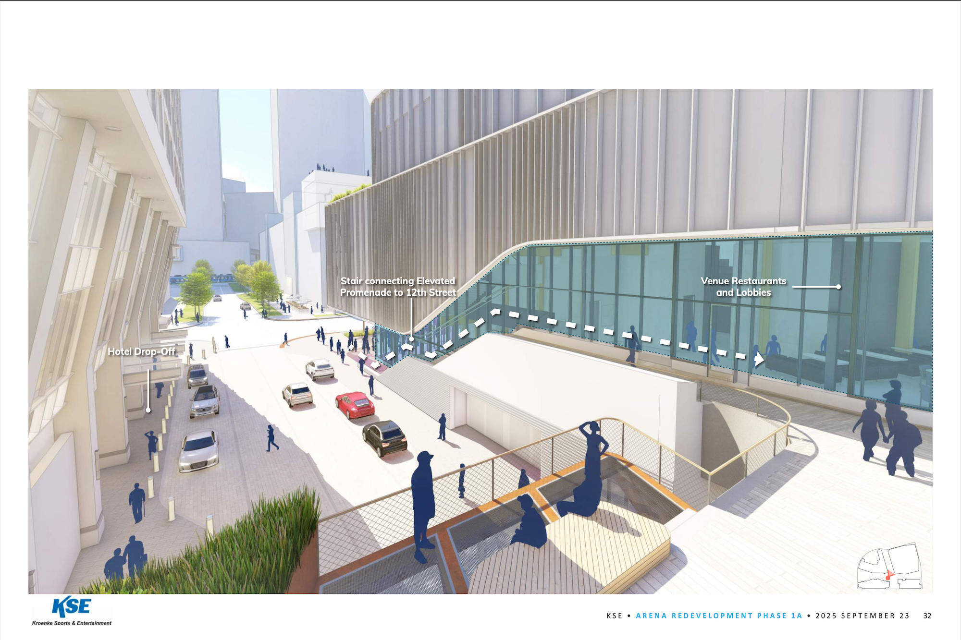
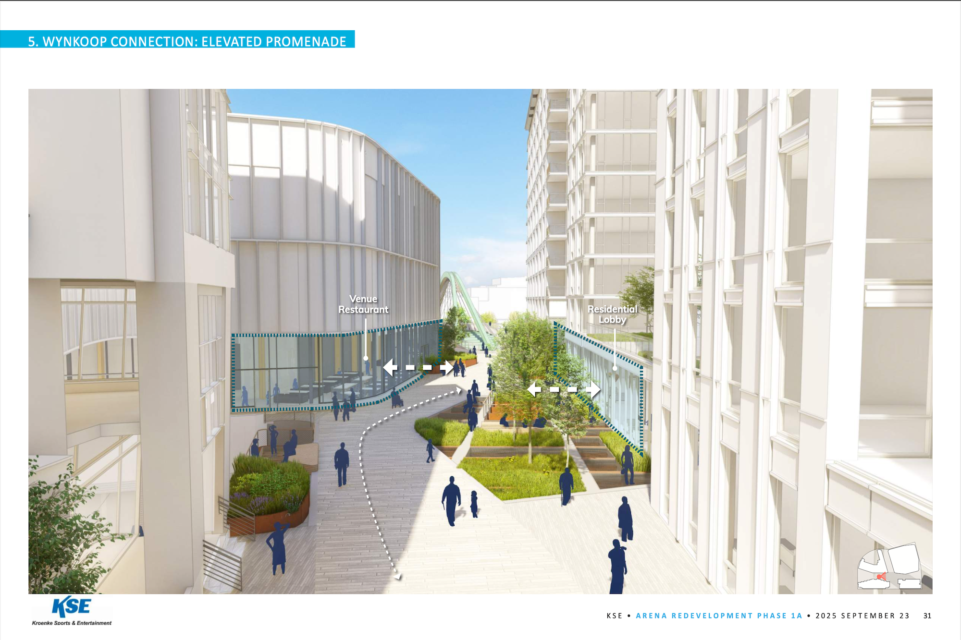
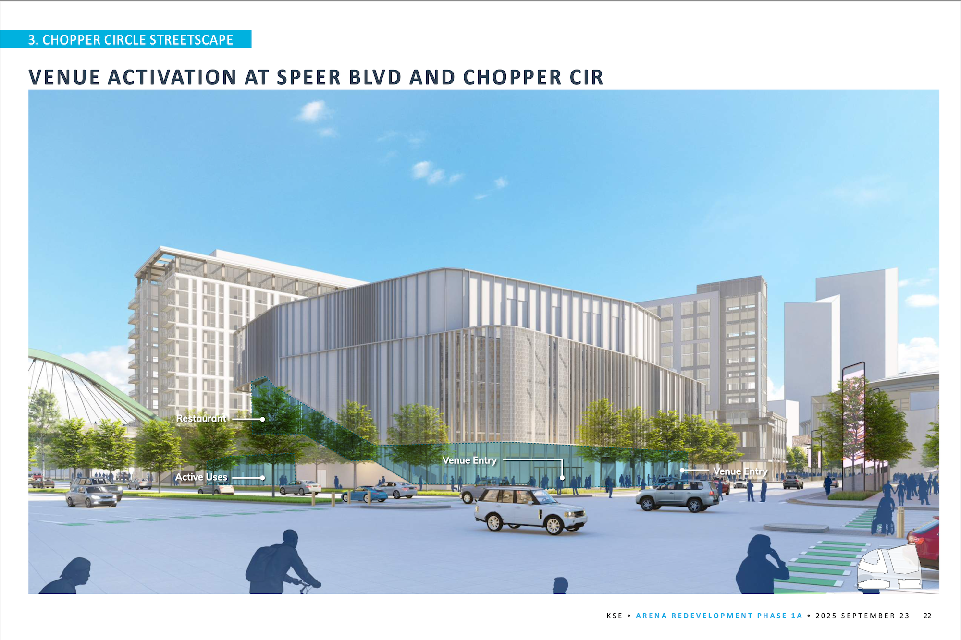
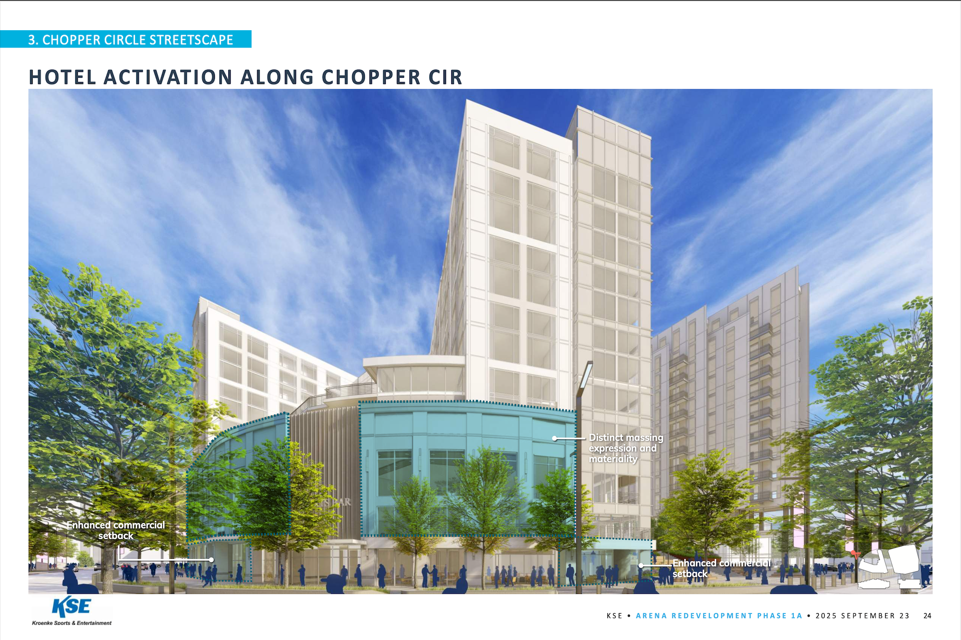
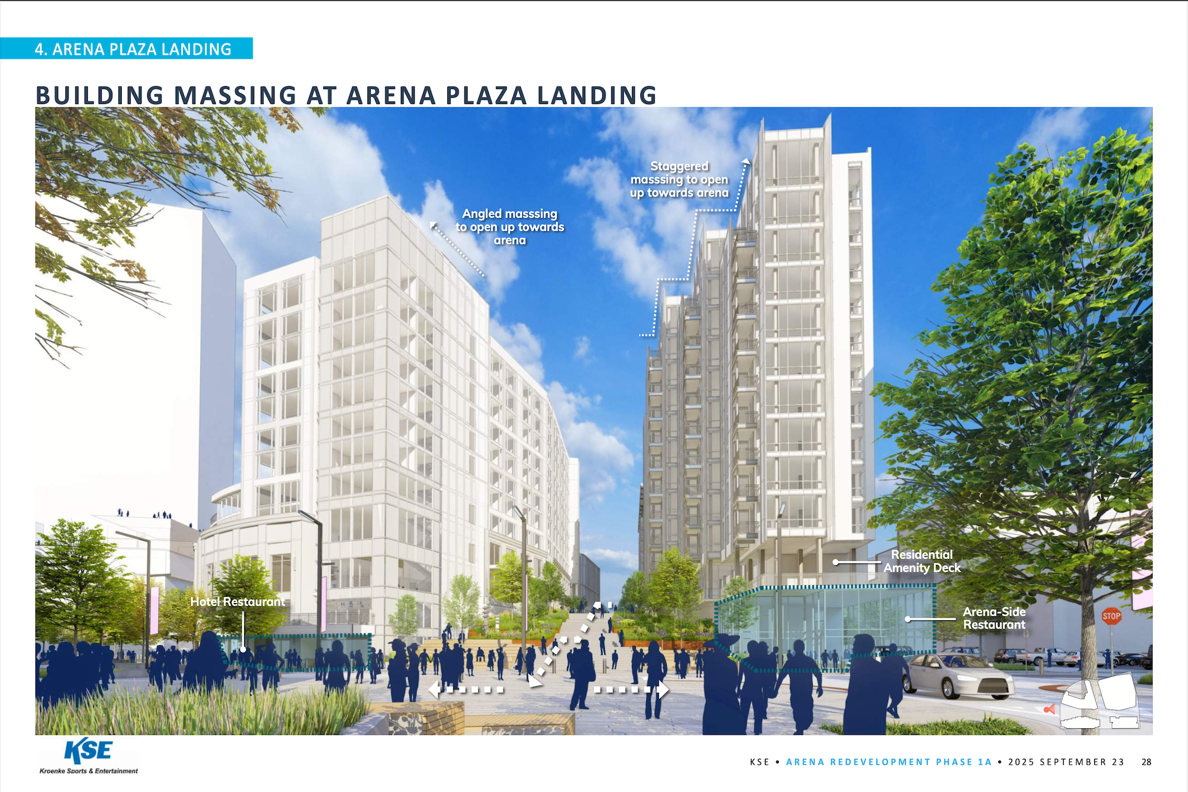
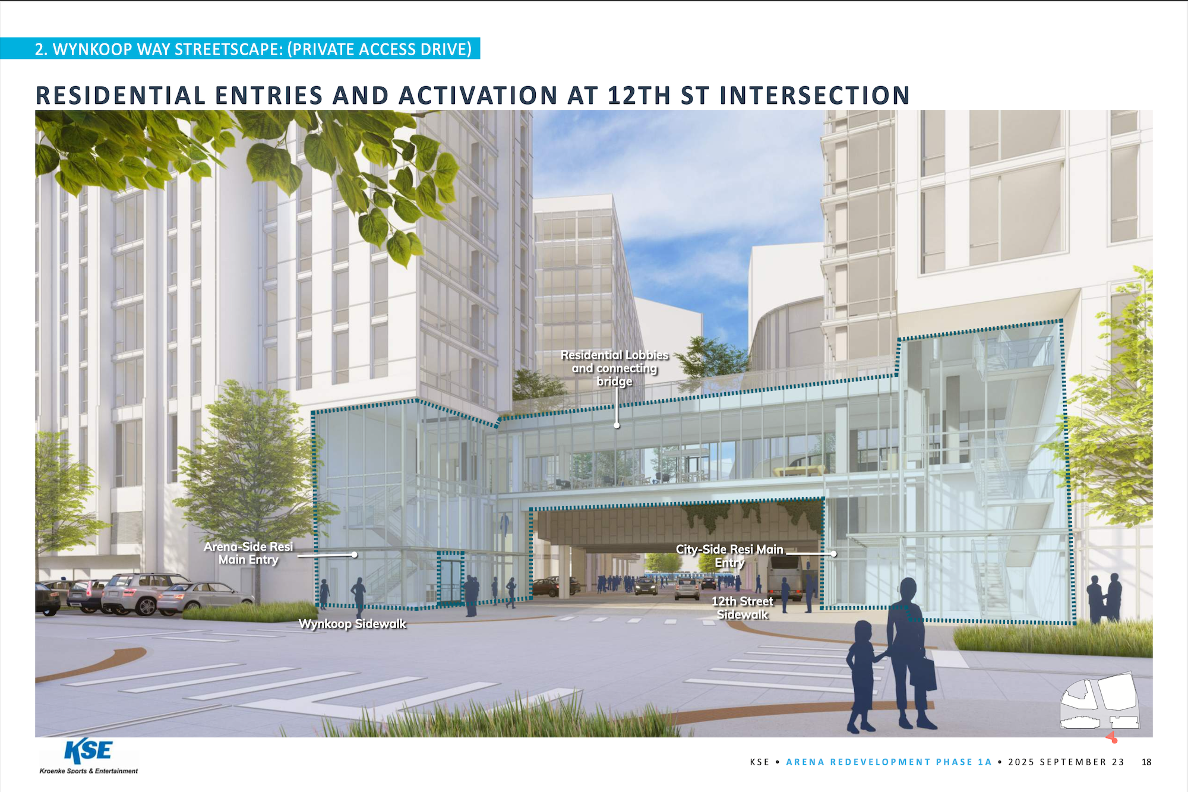
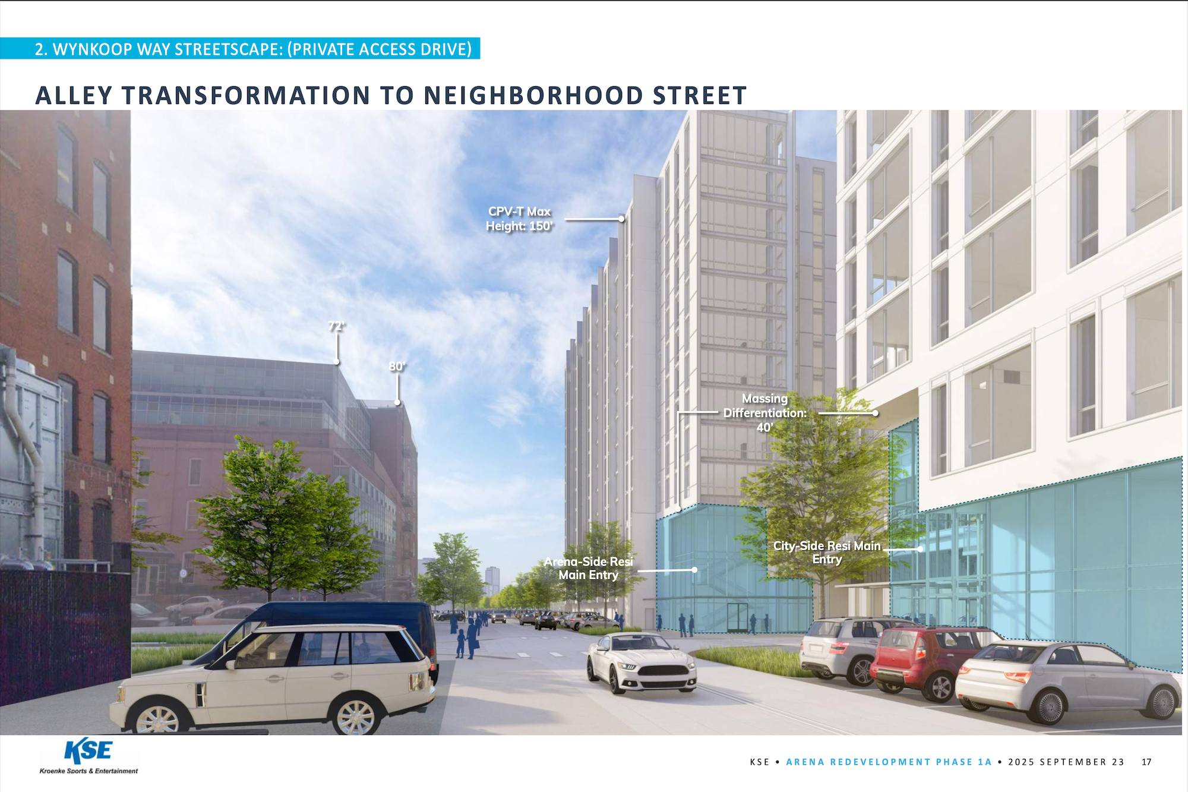
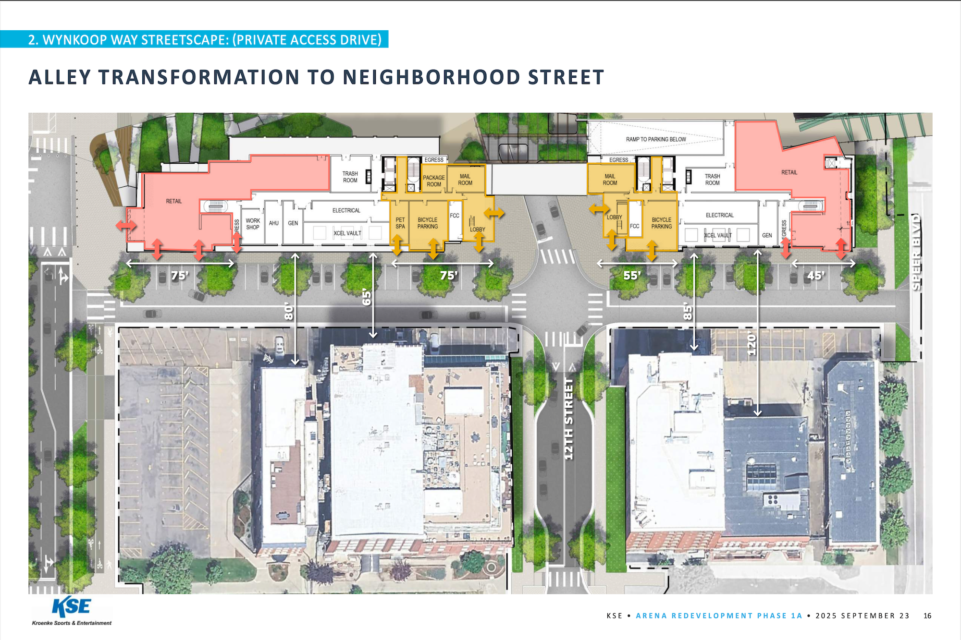
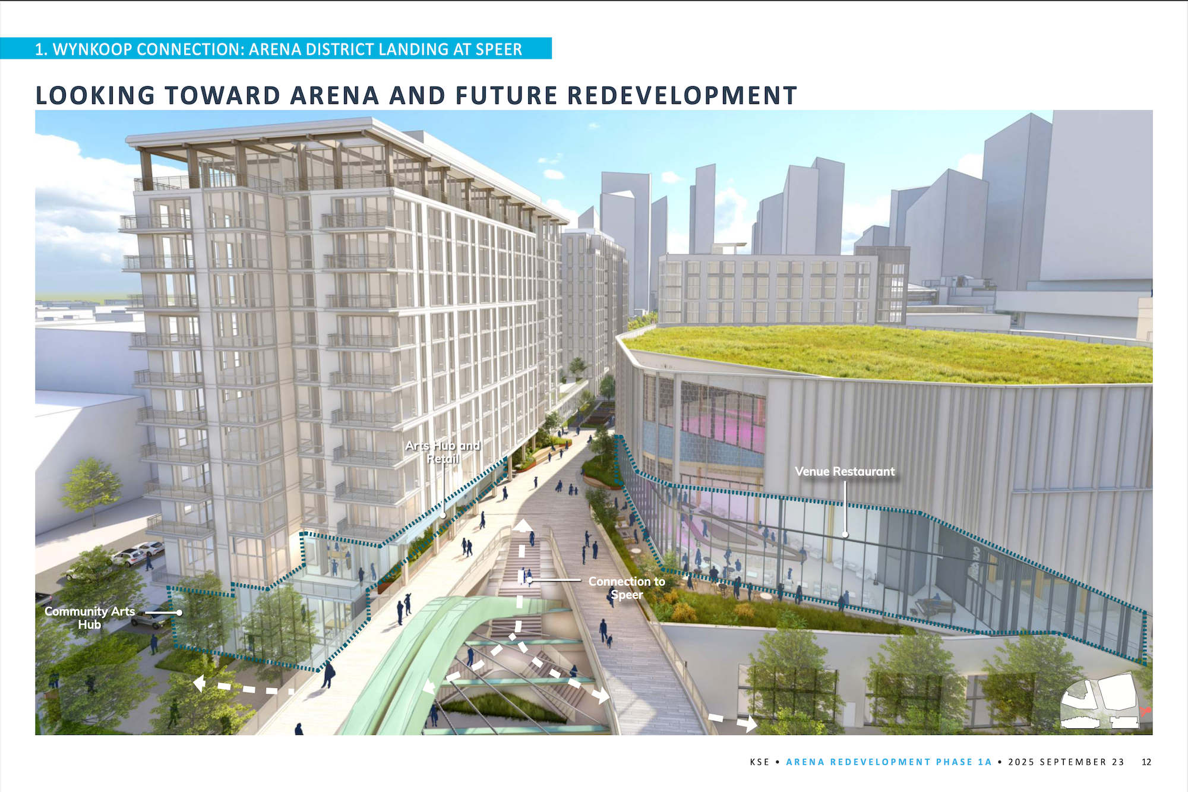









Thanks for this post. It’ll be nice to see even this small part of the Ball Arena development get going. Hopefully a small part of River Mile gets going too. Also since it is nearby, I’d like to ask about the Bell Tower land and if any chance that something will be built there say within 5-10 years? Thanks again.
Looks amazing! Thanks for the update.
Denver should consider itself very very lucky to have such deep pocketed sports team owners that continually have invested billions of dollars into the downtown core. McGregor Square, this Ball Arena development, and the new Broncos stadium at Burnham Yards are all incredible private investments back into the city that should spur additional market development in the surrounding areas. A rising tide lifts all boats! Hats off to the Kroenke’s, Penner’s, and Monfort’s (although i wish the invested a little more into the team!!).
I have high hopes for this area. The videos on the KSE website were helpful. I hope the pedestrian bridge keeps the current design. Curious if the whole area will just be called The River Mile since KSE is the sole owner on both sides of the tracks now. Hopefully people don’t start calling it RiMi. But like River North I hope they put in some big animal sculpture too.
Thanks Andy, this is a great breakdown of phase 1.
Thanks for the great update, Andy! I’d be curious to see a more ground level view showing how the ramp on the pedestrian bridge visually interacts with the railroad truss crossing the creek. Have you come across one by chance? It’s not that important in the scheme of things, but the two bridges appear somewhat jammed together and cramped from the images above.
Welcome back, Denver Infill. Always enjoy the discussion and news this community can produce.
It occurs to me this project is the culmination of everything this site set out to do: Smart urban design rising from the world’s most egregious parking lot. Hopefully one day soon we’ll get to experience a whole new part of the city and laugh at the idea that anyone would prefer a massive slab of asphalt in its place.
Fantastic post, Andy! This is an incredible project for the city and it seems well-planned. Hopefully all of the components come to fruition…I’m especially excited about the performance venue and bridge. Thanks for the update!