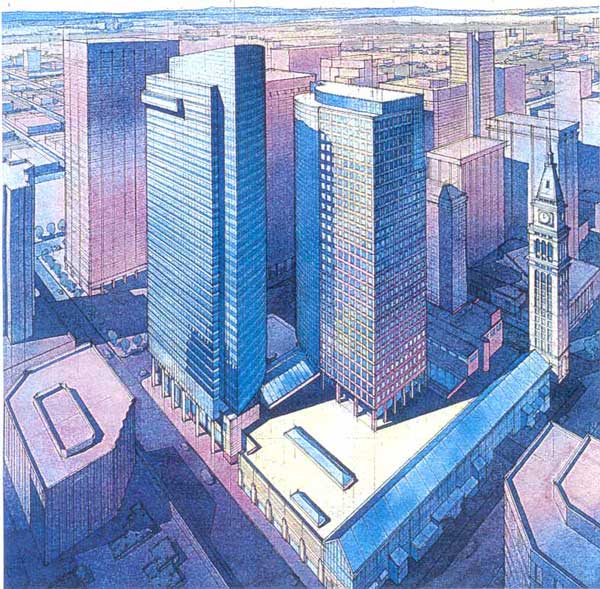In the new November 6, 2006 edition of the Denver Business Journal, reporter Jan Buchholz breaks the news that Equity Office Properties, the owner of the Tabor Center complex on Blocks 068 and 076 in Central Downtown, is actively working to construct the long-proposed second Tabor Center tower at the corner of 17th and Larimer.
The article, not yet available on the DBJ website but available in the print version now at newsstands, quotes Joe Cantalamessa, a broker with CB Richard Ellis hired by Equity Office Properties to handle leasing at the Tabor Center, as saying “The second tower at Tabor Center is happening. We’re working on it diligently.” Mr. Cantalamessa also states in the article that construction on the tower could begin as soon as Spring 2007 if pre-leasing activity is successful. Specifics on the design of the tower are still being finalized, although, according to the article, the building could contain up to 500,000 square feet of space. The existing Tabor Center I tower is 30 stories and has 557,000 square feet of space.
This is very exciting news for Downtown Denver! One question I’ve always wondered about when thinking about the construction of the second Tabor Center tower: Does the underground parking currently at the Tabor Center complex already contain sufficient parking for the second tower? One would think so since the master plan for the complex did envision both towers; in fact, construction of the second tower’s foundation was already underway before being halted due to the energy and real estate bust of the mid-1980s. But since then, Denver has updated its B-5 zoning code, which provides density bonuses for the inclusion of residential uses, ground-floor retail, and other factors–all of which would impact the parking requirements for the new tower. The article made no mention of any residential, hotel, or other uses, so I’m assuming for now this will be an office-only tower with, perhaps, some retail in the lobby area. If so, then perhaps the total square footage of the tower will be dictated by the number of parking spaces already in place underground that can be assigned to the second tower’s parking requirements. We’ll just have to wait until the building’s design details are revealed.
Just for fun, here’s a rendering of what the Tabor Center complex would have looked like if the second tower (on the right) had been completed:
In 1999, when the office market looked strong enough to warrant the construction of the second tower, the plans were dusted off and revised to look like this:
Both images courtesy of DenverSkyscrapers.com.












