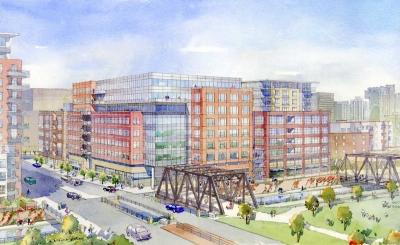Yet another surface parking lot has been eradicated from Downtown Denver—this time, courtesy of Opus Northwest and its 1400 Wewatta project. Opus closed on the 81,000 square foot L-shaped parcel on Block 012 the first week of January, with utilities at the site decommissioned on January 9 and groundbreaking taking place on January 15.
The entire 1400 Wewatta project consists of three buildings tied together by a common 2-level underground parking facility.
The image above shows the Wewatta Street (left) and Cherry Creek (right) elevations. Along Wewatta Street will be a 9-story, 210,000 SF office building with structured parking and ground-floor retail, including space for an upscale restaurant with outdoor patio seating at the corner facing Cherry Creek and the historic railroad bridge. Floor plates in this building will be in the 24,000 to 27,000 square foot range. The structure will also feature outdoor balconies or terraces on every floor and a contemporary design mixing brick with copious amounts of glass. This building will be ready for occupancy in December 2008.
Separated from this building by a parking access alley will be a 6-story structure at the corner of Wewatta and 15th Street, featuring ground-floor retail and five floors of residential condominiums above. This shorter corner building (visible at the far left in the rendering above) is the only component of the 1400 Wewatta project that will not be built as part of the current construction activity. This structure will be built as a future phase as market conditions dictate. In the interim, the small corner site (about 7,500 SF) will provide vehicle parking in a new landscaped surface lot.
The image above shows the Cherry Creek (left) and Wynkoop Street (right) elevations. The Wynkoop side of the project (1401 Wynkoop) will feature a mix of retail, offices, and residential condominiums in a 10-story structure. About 100,000 square feet of office space (20,500 SF floor plates), structured parking, and ground-floor retail will occupy the first six floors. Denver’s own Chipotle Mexican Grill, the burrito chain that is spreading across the nation, will locate its corporate headquarters on the top two floors of the red-brick 6-story base that reflects a more traditional LoDo-esque design. Above the offices and set back from the street will be four floors of residential condominiums (21 units) in a lighter contemporary style, with spectacular views of the mountains and the nearby towers of the Central Business District. The Wynkoop building will be ready for occupancy in Fall 2008.
In addition to filling a gap in the LoDo skyline, the 1400 Wewatta project will also include sidewalk improvements that will significantly enhance pedestrian connectivity in the area. Currently, no sidewalks connect the two historic railroad bridges over Cherry Creek (which now serve as pedestrian bridges) with the sidewalks at 15th Street, forcing pedestrians to cut across the existing parking lot or walk in the street. Once 1400 Wewatta is completed, pedestrians will be able to enjoy a 12-foot-wide sidewalk along Wynkoop Street and a generous 18-foot-wide sidewalk along Wewatta. The new Wewatta sidewalk will occupy the space between the new building and the existing railroad track that runs along Wewatta. Once RTD has made some track improvements north of Union Station as part of the FasTracks program (probably around 2010 or 2011), the existing railroad track along Wewatta will be removed. Wewatta Street, from the bridge over Cherry Creek to 16th Street, will be then reconstructed in concrete into a final four-lane configuration to match the rest of the recently constructed Wewatta Street behind Union Station. Until then, the existing track along Wewatta will be slightly lowered to allow vehicles a smooth crossing into 1400 Wewatta’s parking facilities. Finally, pedestrians will also be able to enjoy a new landscaped walkway along Cherry Creek between Wewatta and Wynkoop.
1400 Wynkoop represents a major step forward in the restoration of the urban fabric of Lower Downtown and the intensification of uses in what is already one of Downtown Denver’s most vibrant and attractive districts. Opus Northwest, Shears-Adkins Architects, and the LoDo neighborhood deserve a lot of credit for the way they worked together to arrive at the best combination of uses, scale, and design for this site, giving Denver another fantastic addition to its Downtown.











